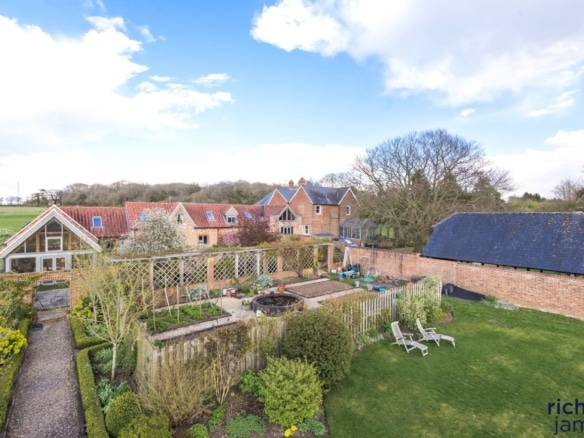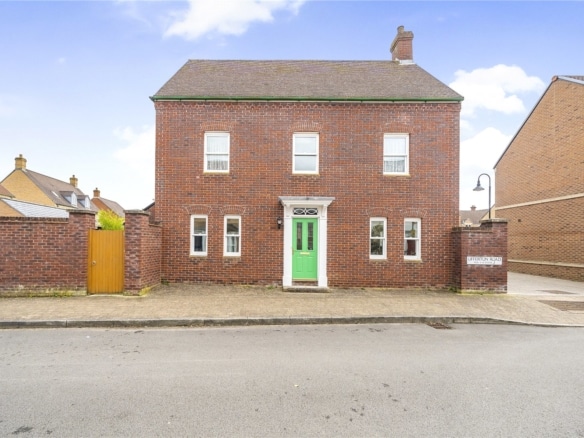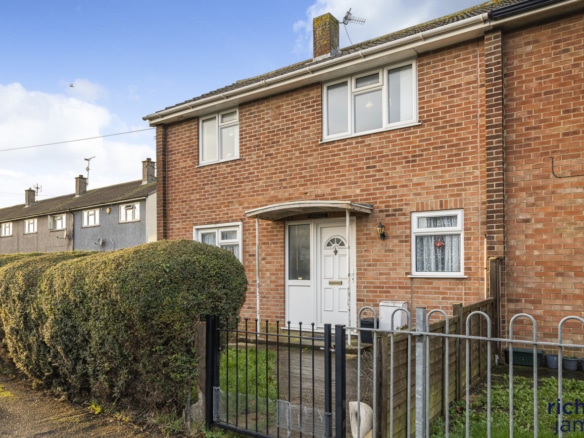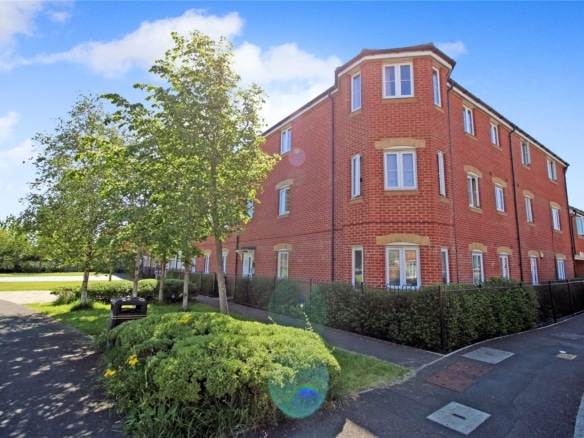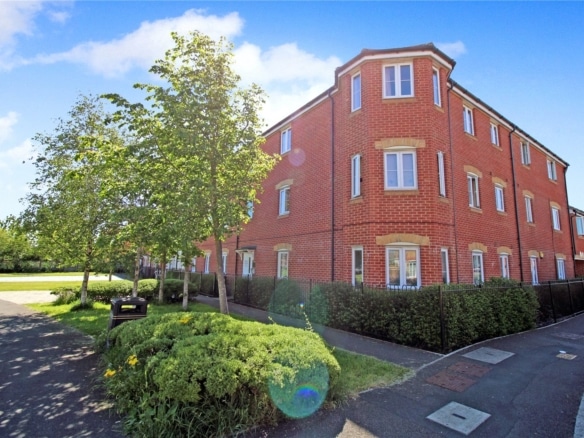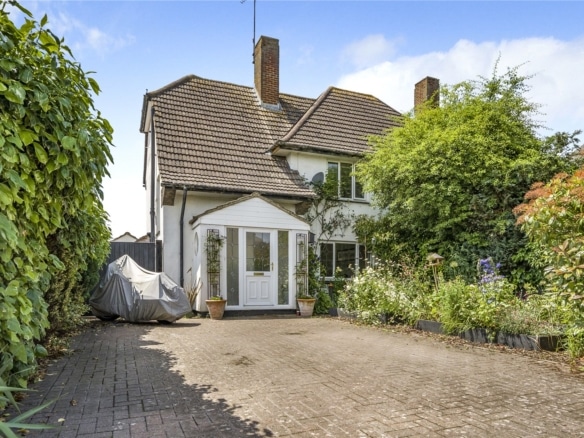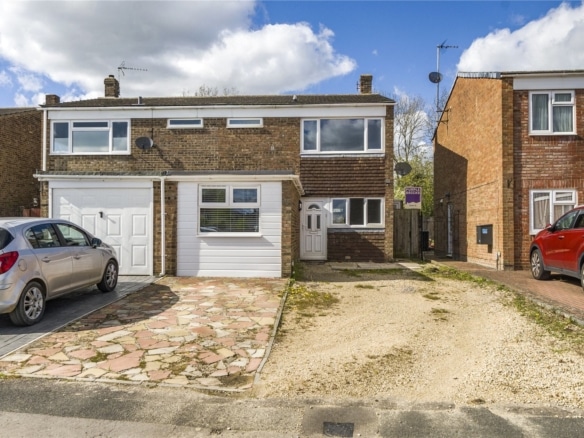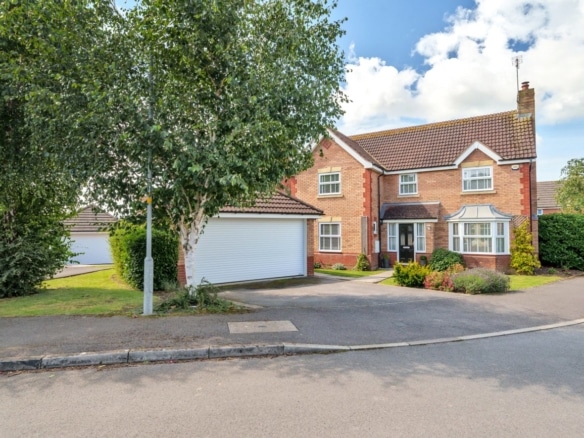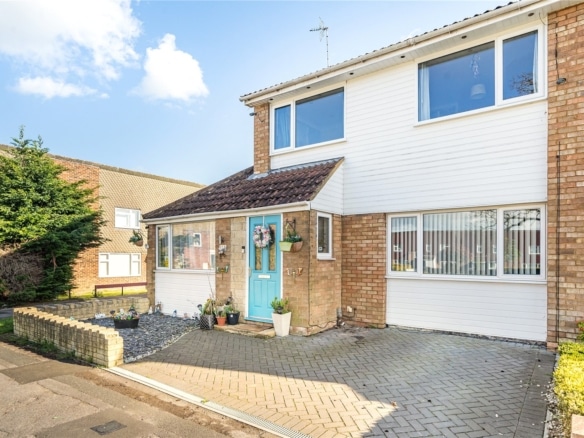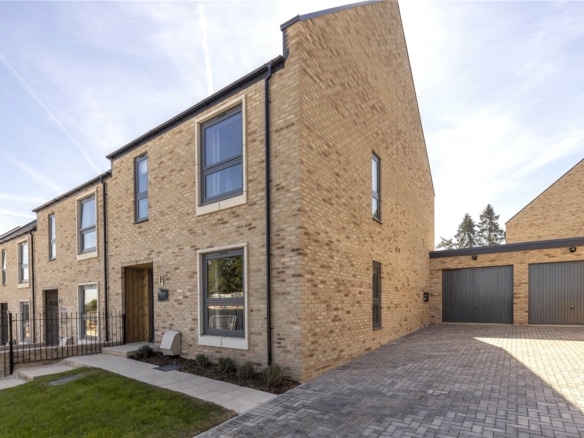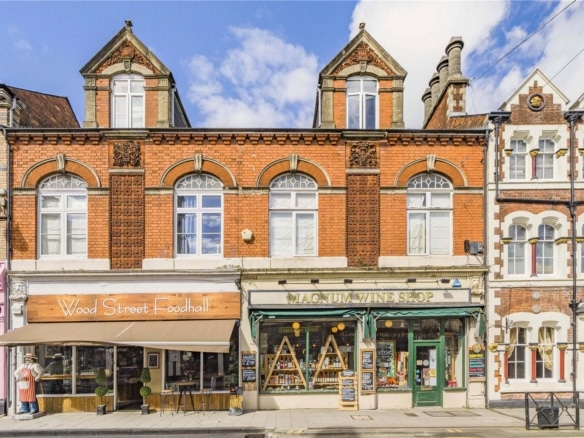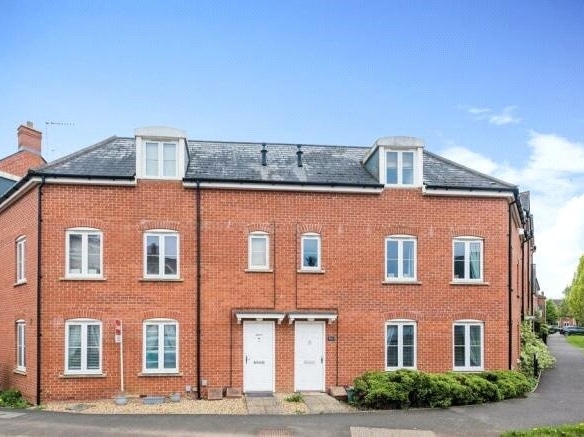Search Results
878 Results Found
Sort by:
Homeleaze, Old Town, SN1 4BT
- £1,200/pcm
Flaxlands, Nr Hook, SN4 8DY
- Offers Over £1,750,000
Badbury, Swindon, SN4 0EU
- Guide Price £1,000,000
Offerton Road, East Wichel, SN1 7AJ
- Asking Price £400,000
Hintons Croft, Wanborough, SN4 0DF
- Asking Price £850,000
Somerville Road, Walcot, SN3 3AS
- Asking Price £272,250
Hintons Croft, Wanborough, SN4 0DF
- Asking Price £915,000
Horsham Road, Park North, SN3 2FN
- Offers Over £145,000
Horsham Road, Park North, SN3 2FN
- Offers Over £145,000
Whilestone Way, Stratton St Margaret, SN3 4HS
- Offers Over £390,000
New Road, Royal Wootton Bassett, SN4 7DJ
- Guide Price £350,000
Redhouse Way, Swindon, SN25 2AZ
- £1,300/pcm
Burden Close, Stratton, SN3 4HE
- Asking Price £260,000
Sound Copse, Peatmoor, SN5 5BQ
- Offers In The Region Of £475,000
Conrad close, liden, SN3 6JG
- Asking Price £325,000
Backhouse Blunsdon, Blunsdon Hill, SN26 8AQ
- Asking Price £475,000
Albert Street, Swindon, SN1 3FG
- Asking Price £175,000
Dydale Road, Swindon, SN25 1AH
- Asking Price £230,000



