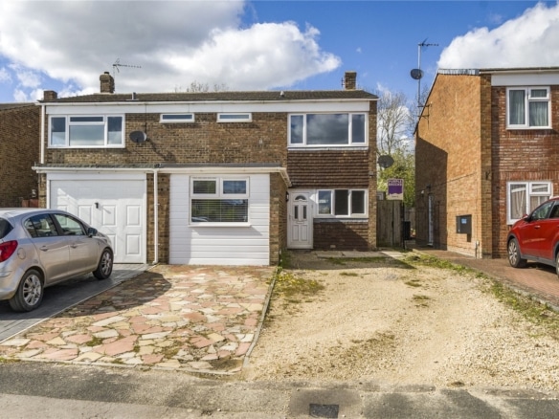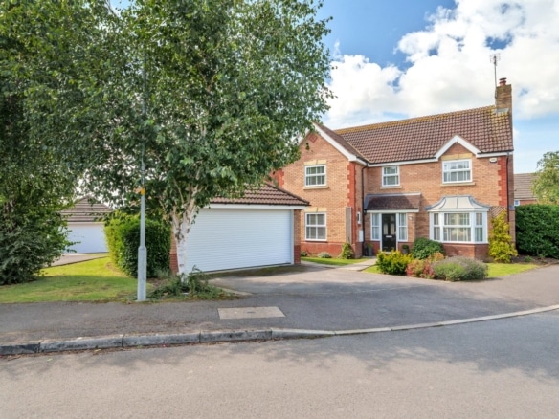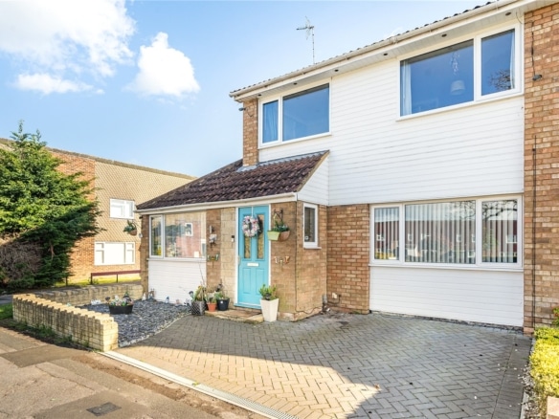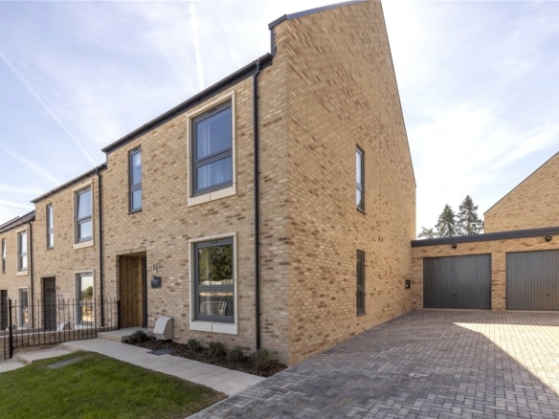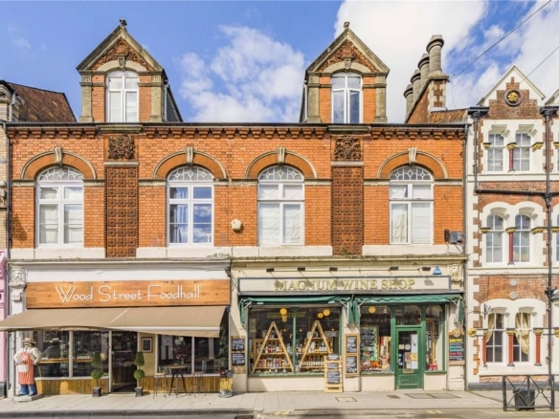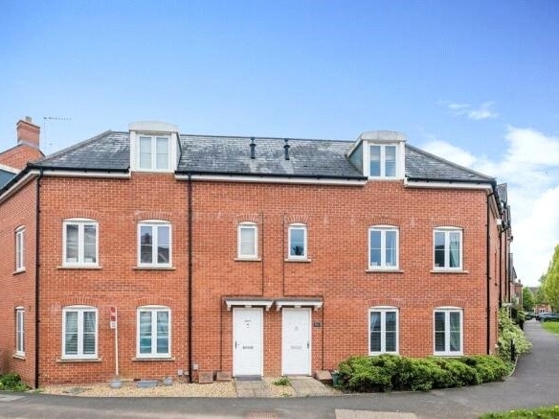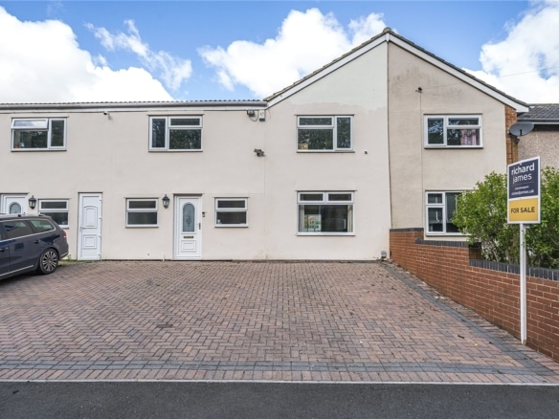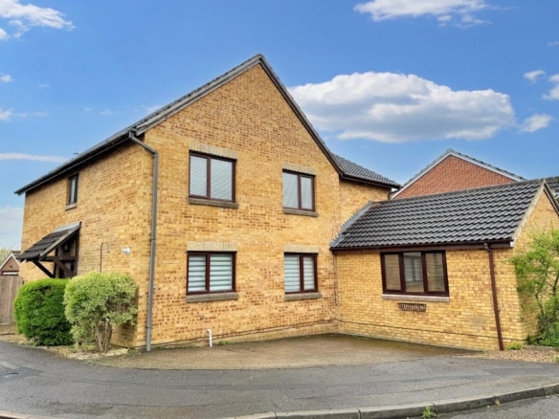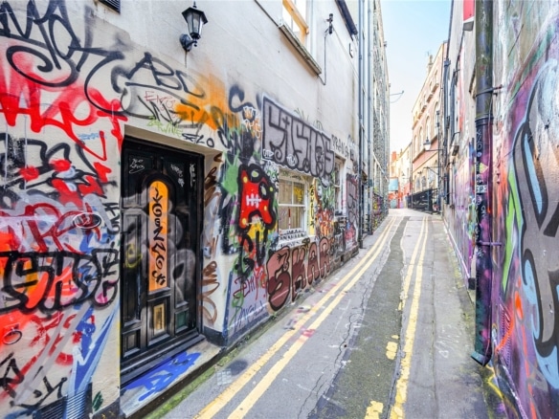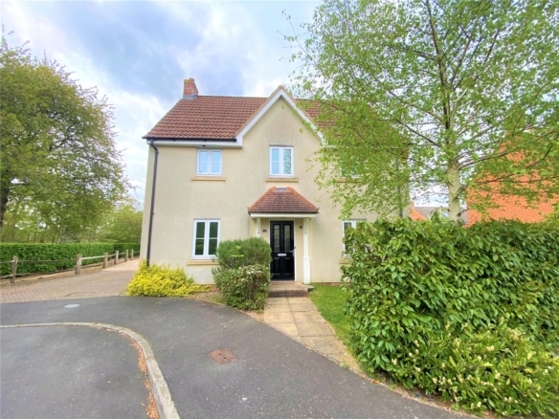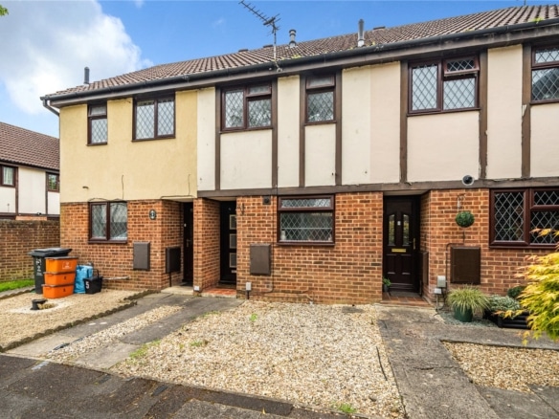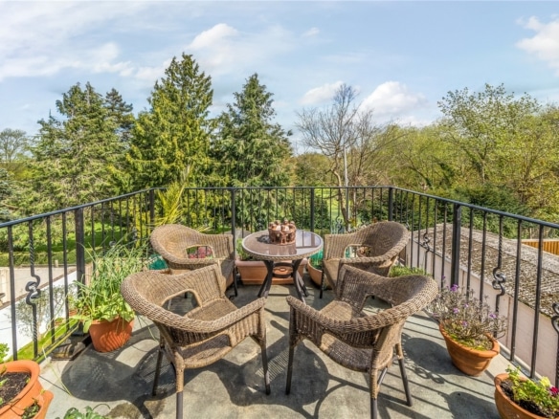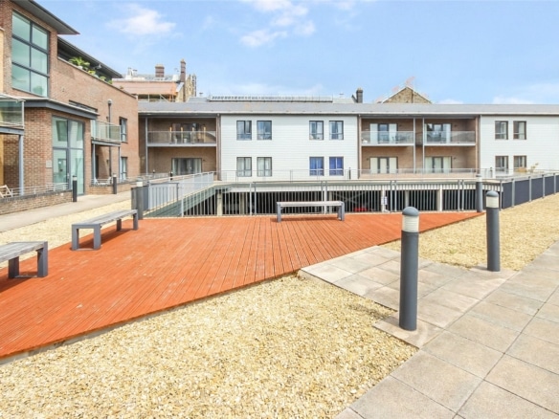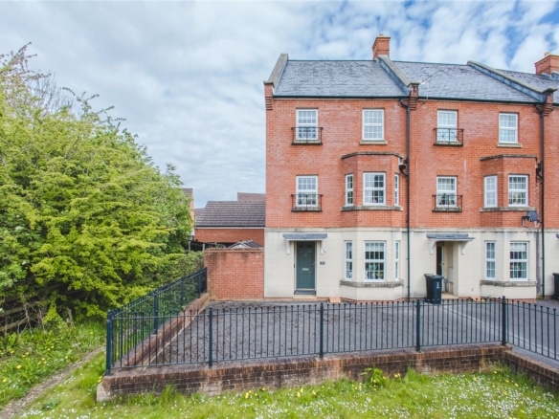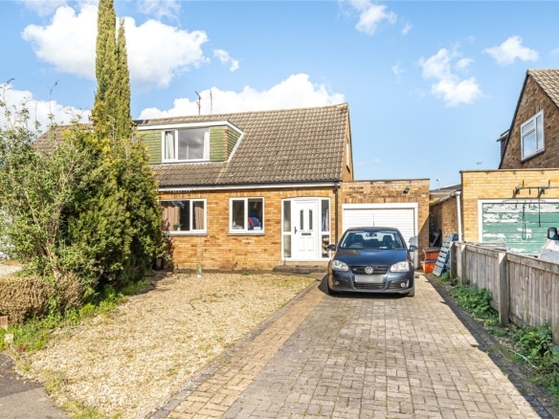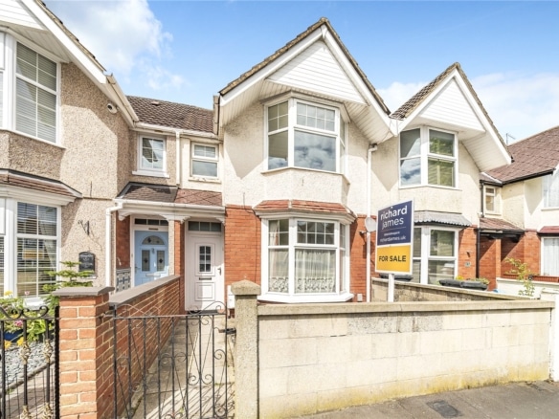Search Results
874 Results Found
Sort by:
Redhouse Way, Swindon, SN25 2AZ
- £1,300/pcm
Burden Close, Stratton, SN3 4HE
- Asking Price £260,000
Sound Copse, Peatmoor
- Offers In The Region Of £475,000
Conrad close, liden
- Asking Price £325,000
Backhouse Blunsdon, Blunsdon Hill
- Asking Price £475,000
Albert Street, Swindon
- Asking Price £175,000
Dydale Road, Swindon
- Asking Price £230,000
Shaftesbury Avenue, Park South
- Asking Price £310,000
Grindal Drive, Grange Park
- Asking Price £450,000
Leonard Lane, Bristol
- Offers Over £235,000
Goldcrest Walk, Covingham, SN3 5DS
- Asking Price £220,000
Belgrave Street, Swindon, SN1 3HR
- Offers Over £290,000
Queen Elizabeth Drive, Tawhill, SN25 1XA
- Offers Over £325,000
Winchester Close, Swindon, SN3 4HB
- Offers Over £300,000
Groundwell Road, Swindon, SN1 2LY
- Asking Price £280,000



