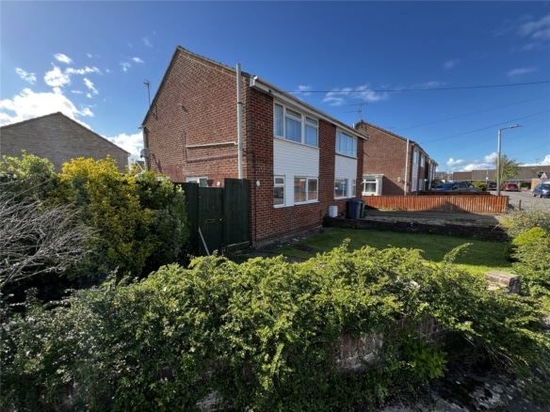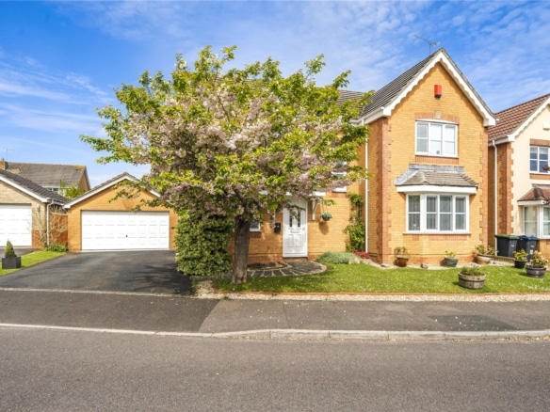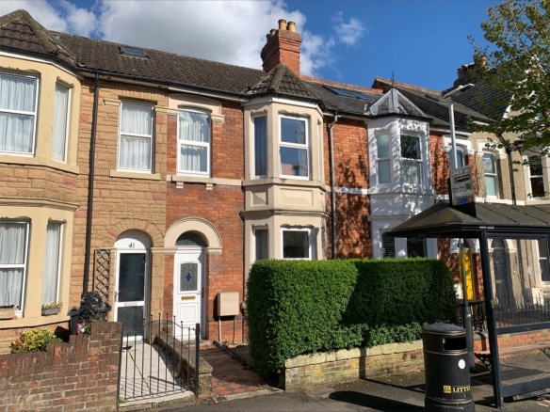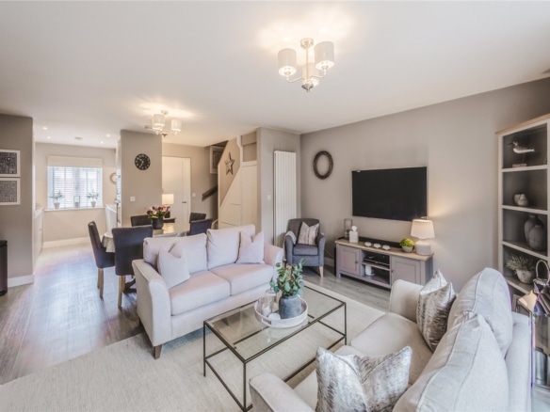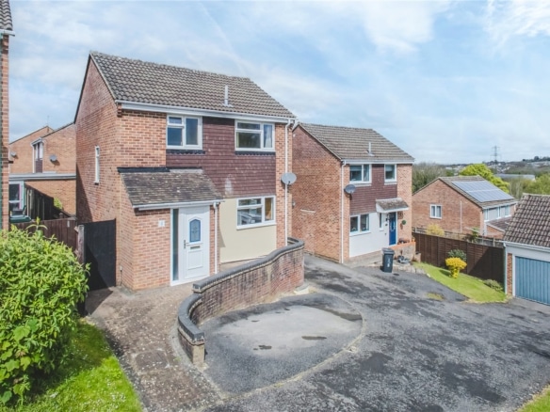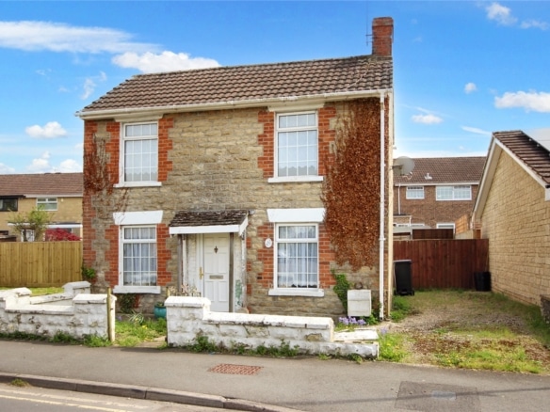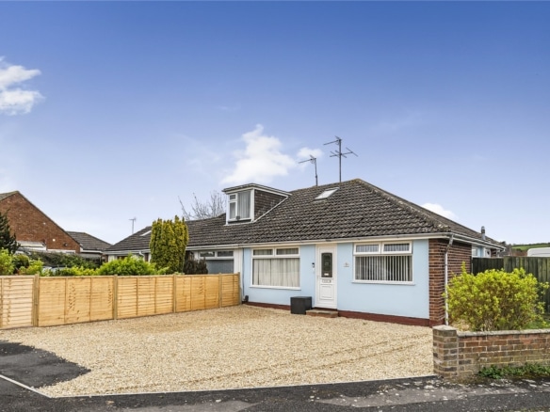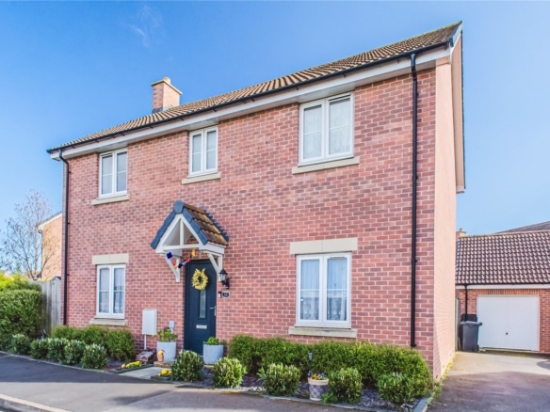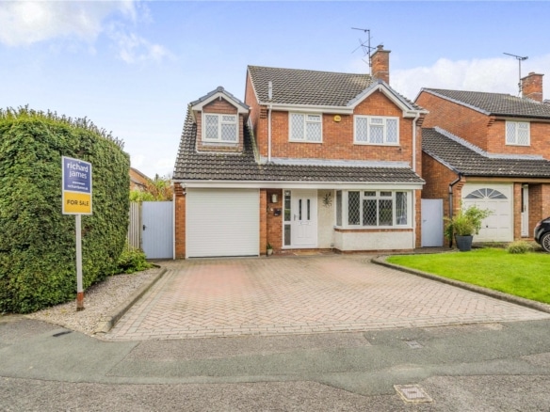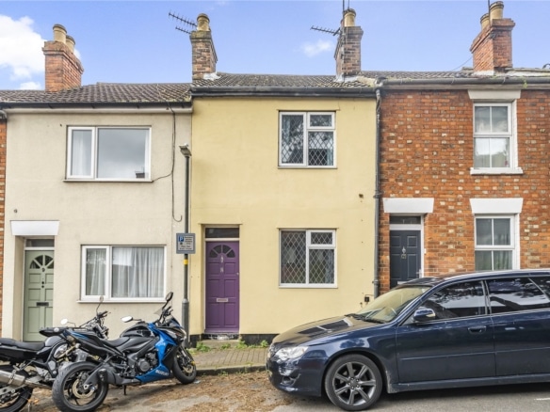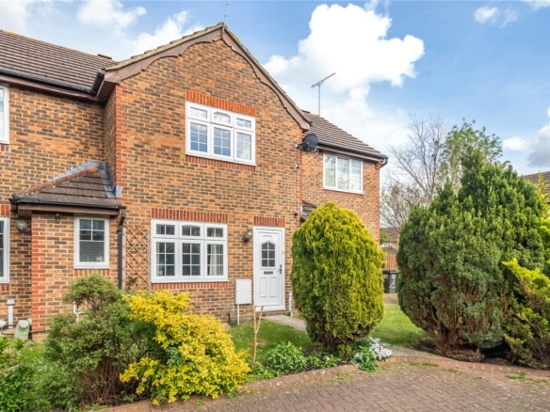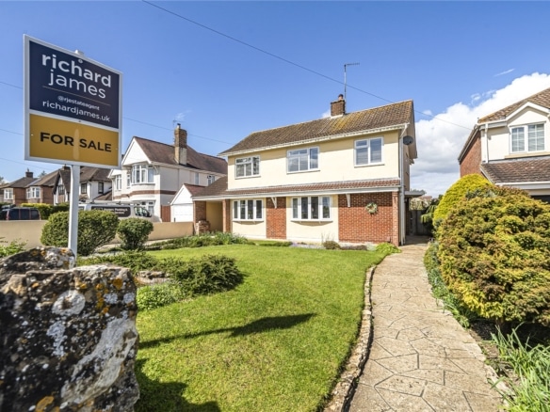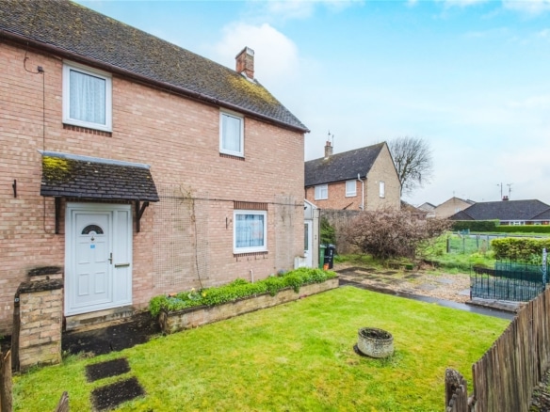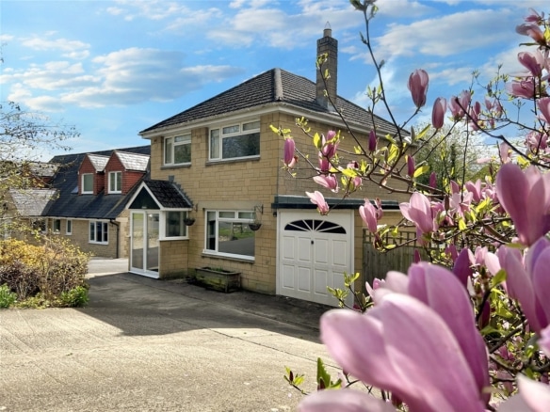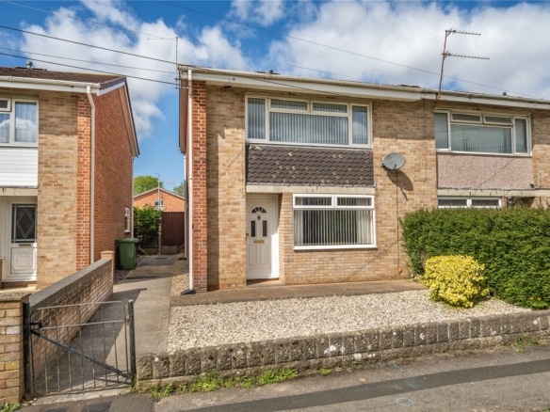Search Results
867 Results Found
Sort by:
Wordsworth Close, Royal Wootton Bassett, SN4 8HJ
- Offers In The Region Of £270,000
Linden Way, Common Platt, SN5 5DE
- Offers In The Region Of £525,000
Goddard Avenue, Old Town, SN1 4HX
- Asking Price £375,000
Blanchard Road, Tadpole Garden Village, SN25 2UW
- Offers Over £375,000
Staldon Court, Wichelstowe, SN1 7BY
- Asking Price £160,000
Wheatlands, Haydon Wick, SN25 1RL
- Offers Over £325,000
Blunsdon Road, Haydon Wick, SN25 1JD
- Guide Price £195,000
Maskeleyne Way, Wroughton, SN4 9HR
- Guide Price £300,000
Richardson Road, Swindon, SN25 4DS
- Offers Over £450,000
Whittington Road, Westlea, SN5 7DF
- Asking Price £450,000
Cannon Street, Old Town, SN1 3DD
- Asking Price £210,000
Dunsford Close, Old Town, SN1 4PW
- Asking Price £250,000
Marlborough Road, Swindon, SN3 1NN
- Asking Price £725,000
Barton Road, Moredon, SN25 3ET
- Asking Price £260,000
Broad Bush, Blunsdon, SN26 7DH
- Guide Price £400,000
Hathaway Road, Swindon, SN2 7TT
- Asking Price £220,000
Francomes, Haydon Wick, SN25 1RP
- £1,050/pcm


