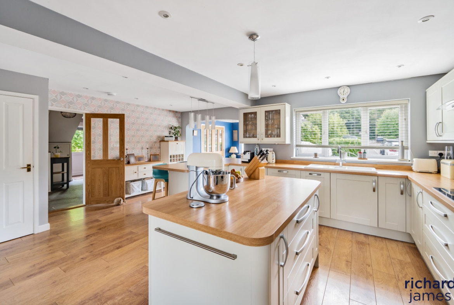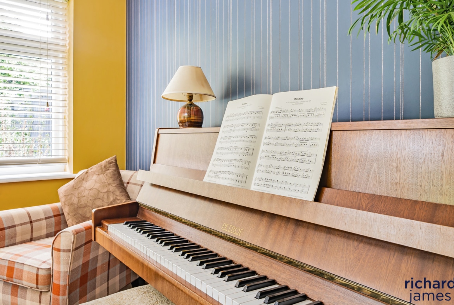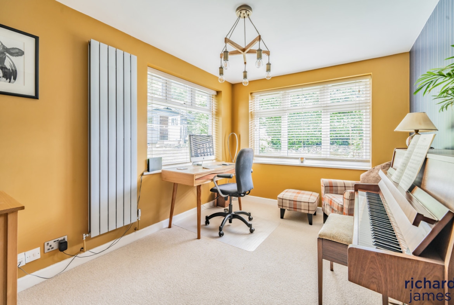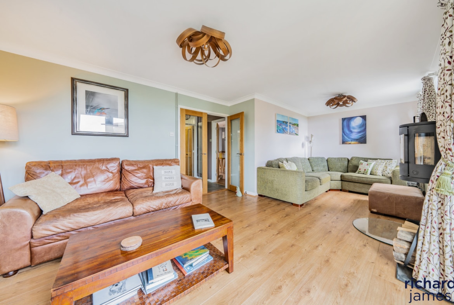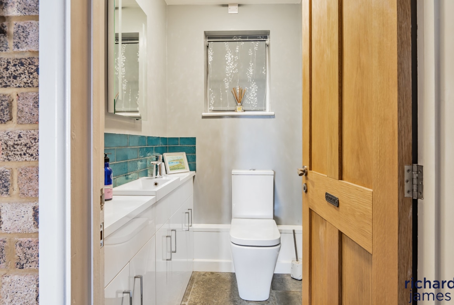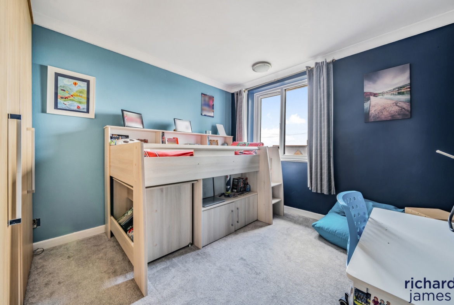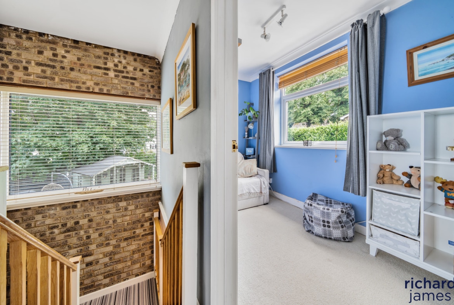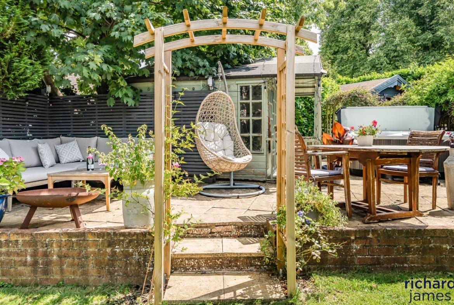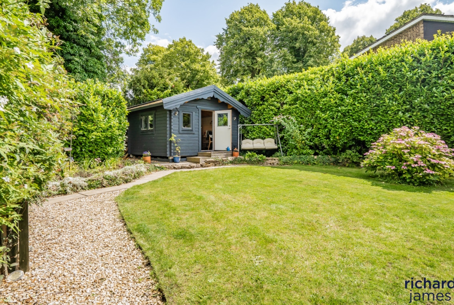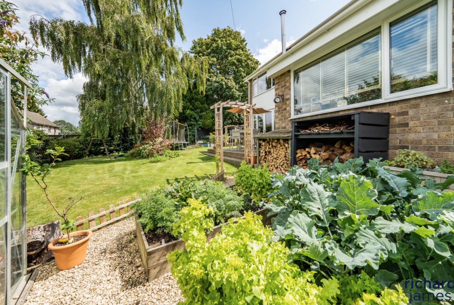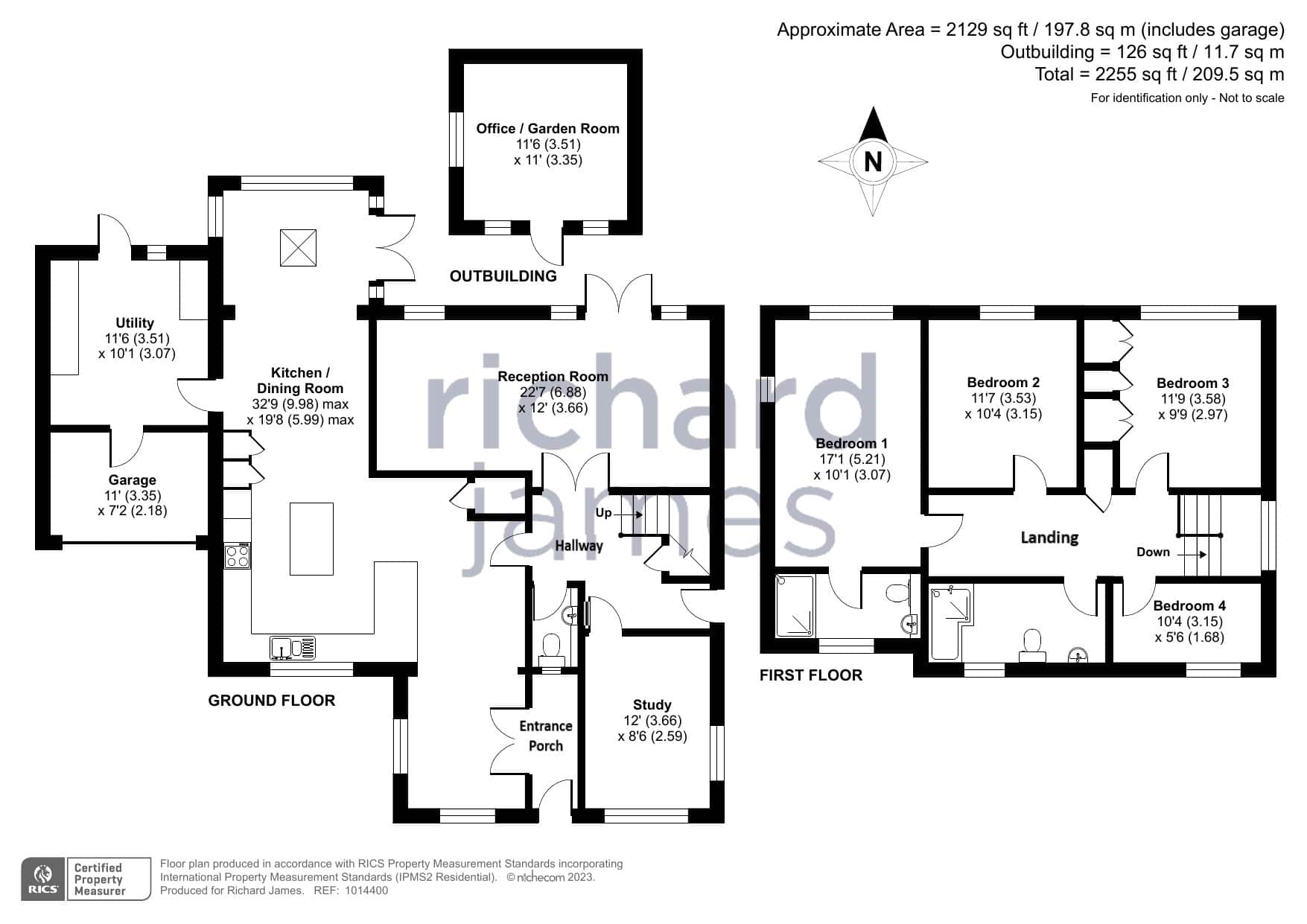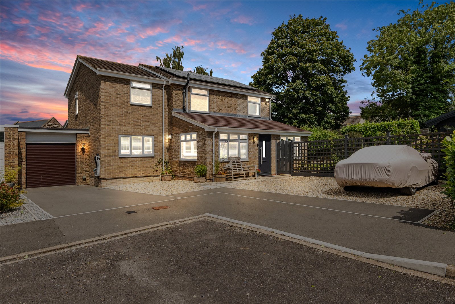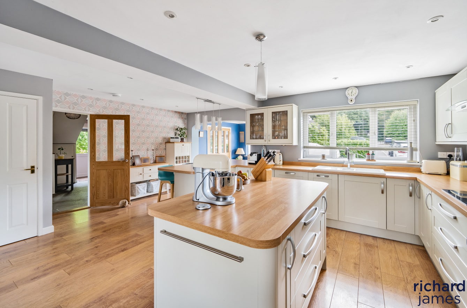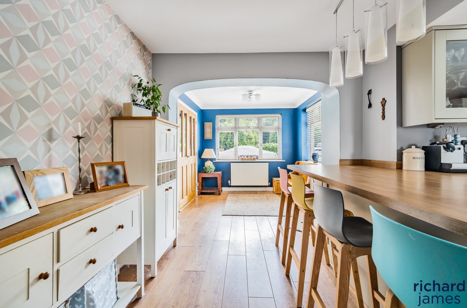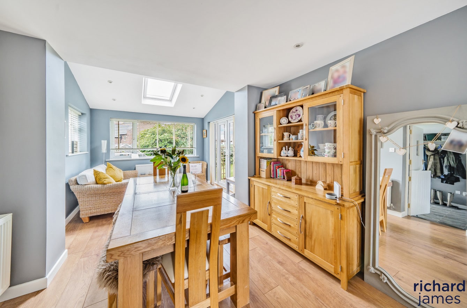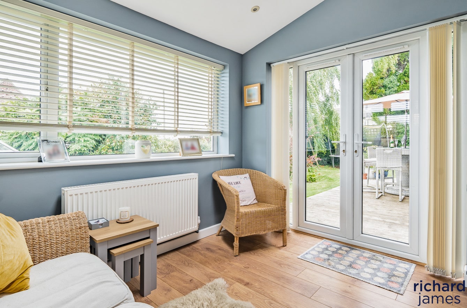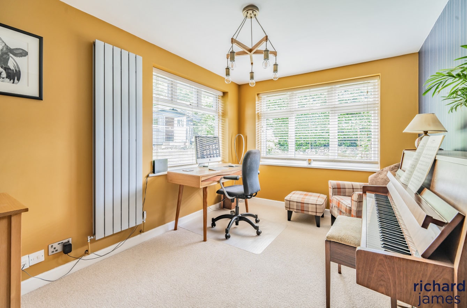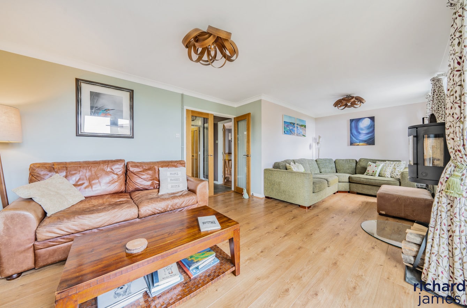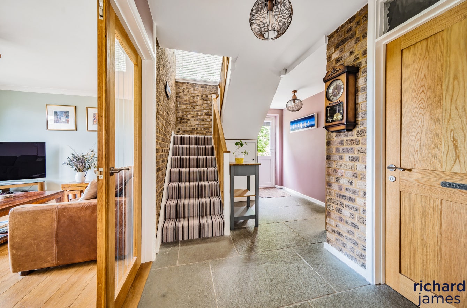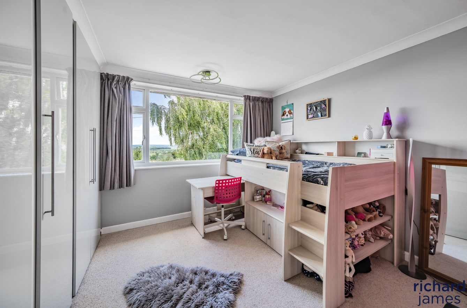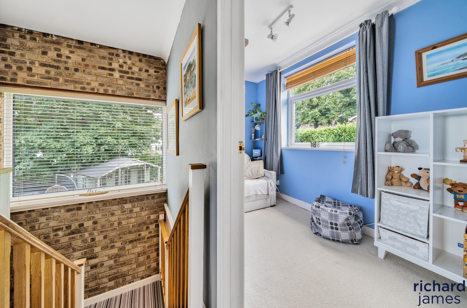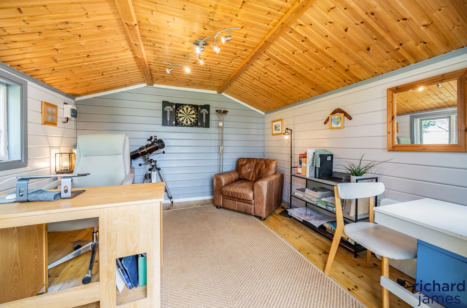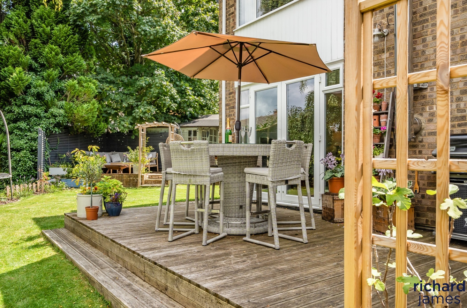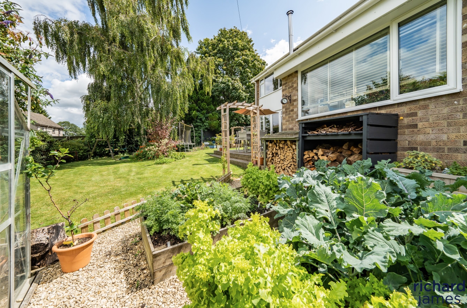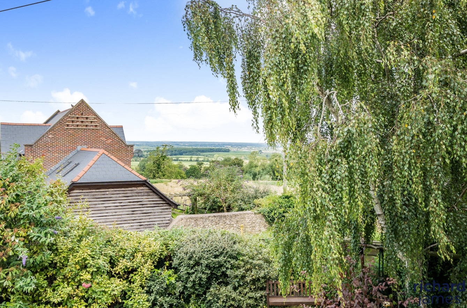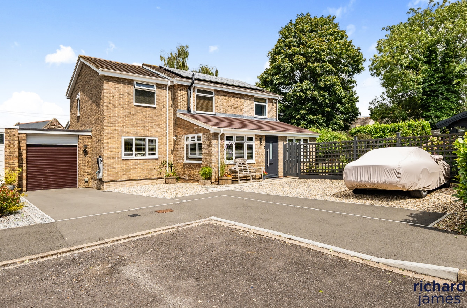Manor Close, Blunsdon, SN26 7BD
Description
Welcome to this stunning, extended four-bedroom detached house located in the heart of the charming village of Blunsdon, Wiltshire. Nestled within a peaceful residential area, this well-presented and much-improved property seamlessly combines modern luxury with the warmth of a traditional family home. Occupying an impressive 0.2 acre corner plot with wrap around gardens, its edge of Conservation Area location also affords coveted views to the Cotswolds to the north and the Parish Church to the east.
Substantial extensions to the property have transformed it into a true masterpiece, offering an abundance of space and comfort for the entire family. The porch opens through double doors into a spacious entrance hall leading through to a truly impressive kitchen/dining/garden room – a sprawling, modern open-concept space creating an atmosphere of togetherness and relaxation.
The kitchen boasts top-of-the-line appliances, elegant cabinetry, generous breakfast bar and a central island. Multi-aspect windows enable natural light to flood the room, creating a bright and airy ambiance. Adjacent to the kitchen, a convenient utility/boot room, with a recently installed gas combi boiler, offers practicality, vast amounts of storage, and is perfect for muddy boots and paws!
In addition to the central family hub, a large sitting room provides a cosy retreat for quieter moments with attractive wood burning fire and French doors to the garden. Across the limestone-tiled lobby area, a further reception room provides endless possibilities – whether it's a home office, a playroom, or a space for your hobbies. A cloakroom on this floor adds an extra touch of convenience, along with access to the side gardens.
Upstairs, the luxury continues with four well-appointed bedrooms, including three doubles, with far reaching countryside views. The large family bathroom is designed with both style and functionality in mind, whilst the principal bedroom, with built-in wardrobes and complete with an ensuite shower room, exudes relaxation and indulgence.
Stepping outside, the property reveals its true splendour. The large wrap-around garden offers lush greenery and a variety of mature plants, with various different areas to enjoy. A well-appointed summer house situated on a large patio, with space for a hot tub, provides the perfect spot for outdoor entertaining, appreciating the westerly-facing aspect. Extensive lawned areas provide the opportunity to relax, listening to the comforting sounds of church bells and sheep in nearby fields. A purpose-built cabin also offers versatile space for an additional home office or workshop, being set back behind planted areas, but still within reach of high-speed broadband.
A raised decking area to the rear of the property is designed to maximise those edge-of-village views, with ready access both to the kitchen/family room and lounge. Gardening enthusiasts will be delighted by the designated area for growing vegetables, including a greenhouse, allowing you to cultivate your own fresh produce, whilst pets and young children can be kept safe within the fully-enclosed garden.
Offering both convenience and environmental sustainability, there is driveway parking for five cars, with an electric vehicle charging point. Owned solar panels, which would be included within a sale, generate a healthy income from the feed-in tariff.
In terms of future potential, planning permission is in place to extend the utility room to re-create a garage the front and additional reception room to the rear if desired, whilst the generous plot provides further potential to extend to the side if a fifth bedroom were required.
In summary, this extended four-bedroom detached house in Blunsdon, Wiltshire, presents a rare opportunity to embrace modern living in the heart of this charming and popular village. With its spacious interior, luxurious features, and expansive outdoor space, it offers a lifestyle of comfort, elegance, and endless possibilities for a growing family.
This vibrant village benefits from a welcoming community shop/café and two public houses, village hall, in addition to Flame Restaurant and many leisure facilities at the Blunsdon House Hotel. There is a local school, St Leonards CE Primary, and both Warneford Secondary school in Highworth (4 miles) and Farmors Secondary school in Fairford (10 miles) have bus services running from the village. There is also a bus service available to Cirencester College. With good road links via the A419 to the M5 and M4, and Swindon railway station (circa five miles) providing regular links to London (within an hour), this is a superb opportunity to get the best of both worlds whilst also being accessible.
Viewings are highly recommended and welcomed by the current owners.
FREEHOLD
EPC RATING C
Mains Drainage, UPVc Double Glazing, Gas Central Heating
Property Documents
Contact Information
View ListingsMortgage Calculator
- Deposit
- Loan Amount
- Monthly Mortgage Payment
Similar Listings
Bydemill Gardens, Highworth, SN6 7BS
- Offers In The Region Of £415,000
Windrush, Highworth, SN6 7DT
- Guide Price £235,000
Backhouse Blunsdon, Blunsdon Hill, SN26 8AQ
- Asking Price £430,000
Lambe Close, Fairford, GL7 4FL
- Guide Price £525,000



