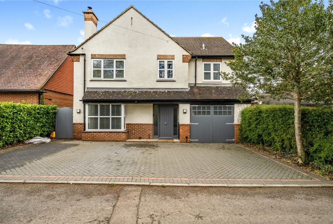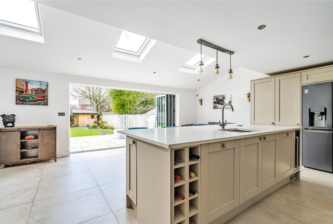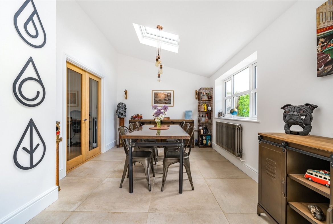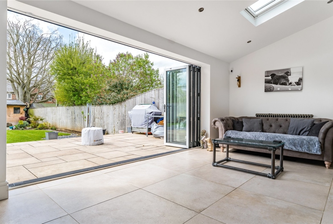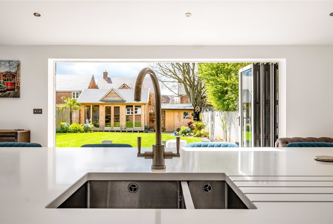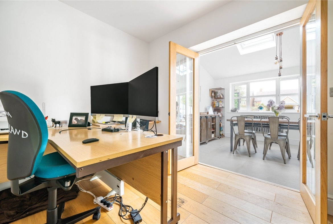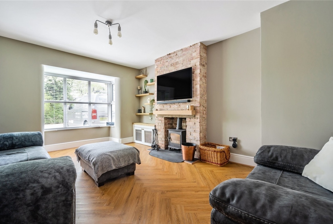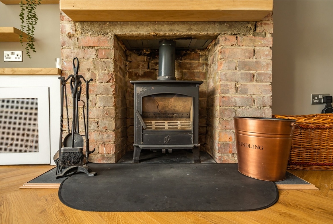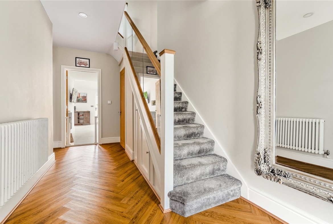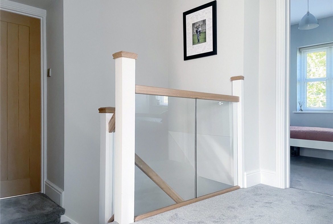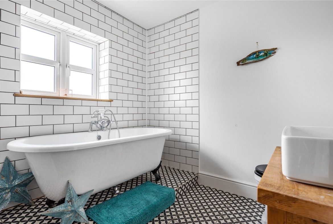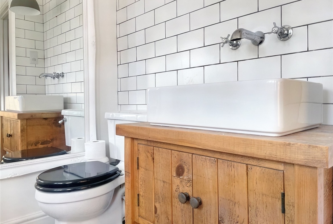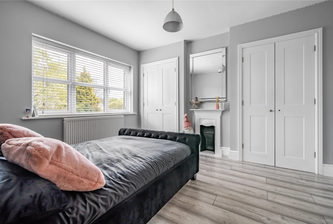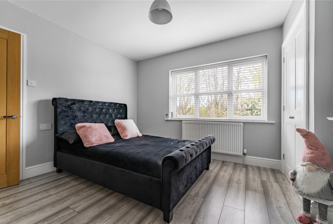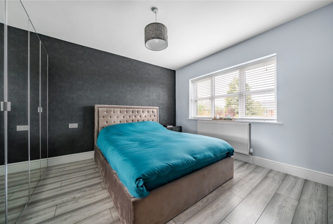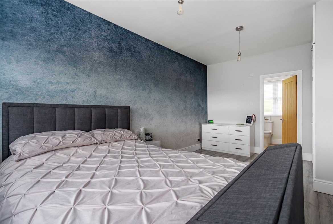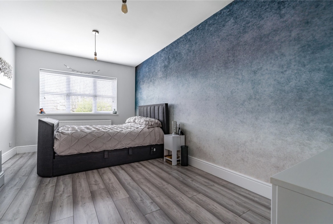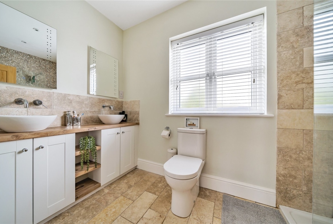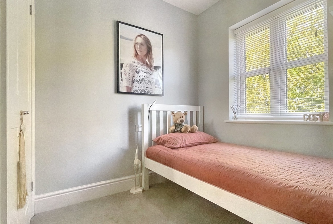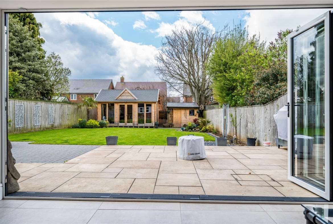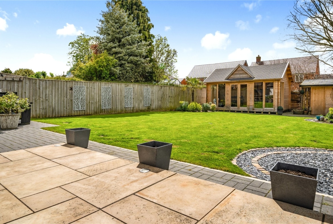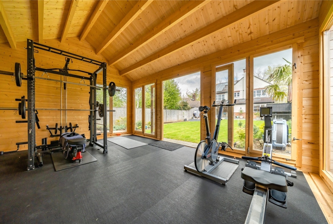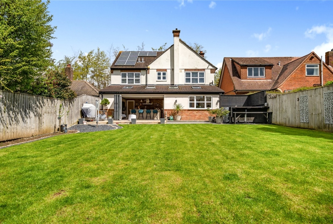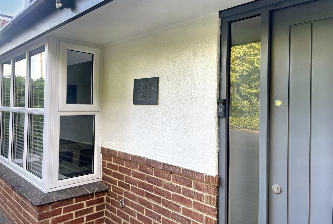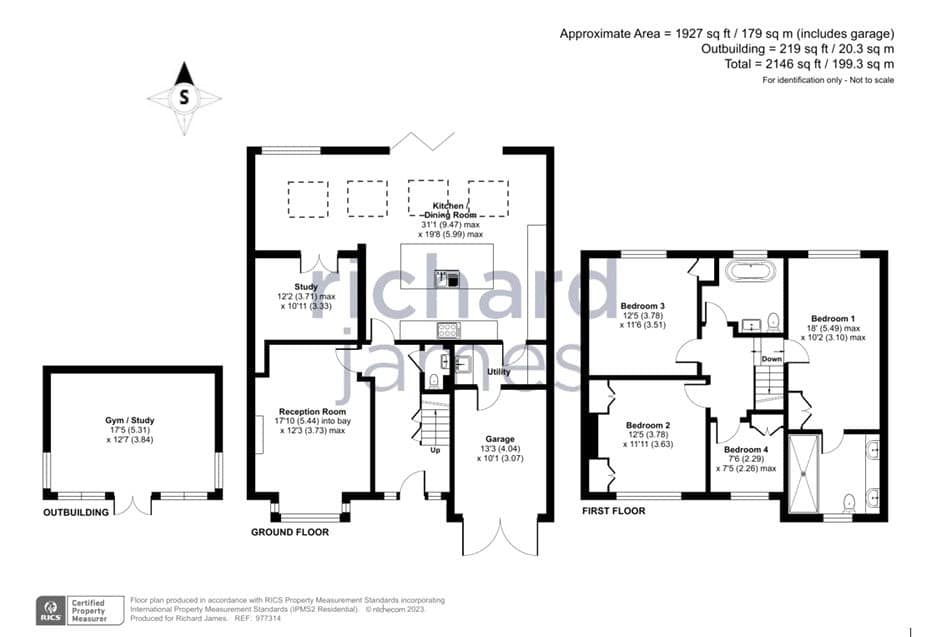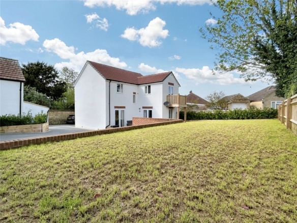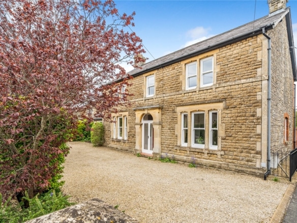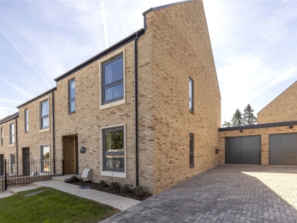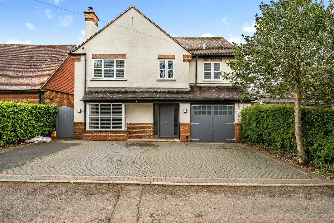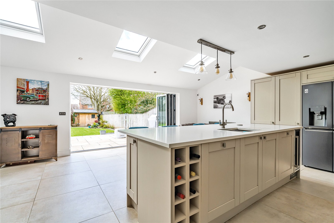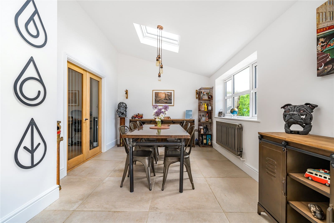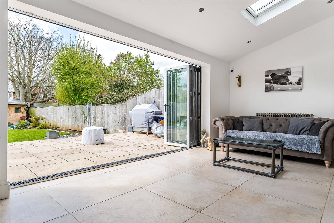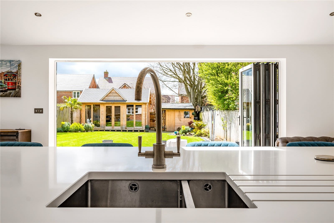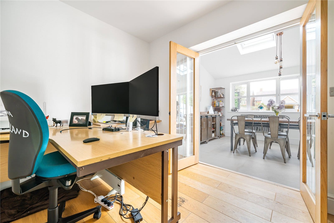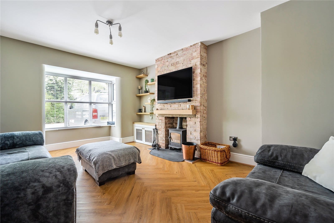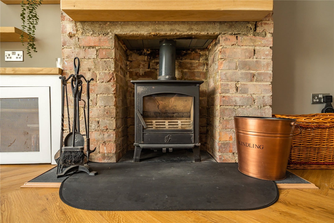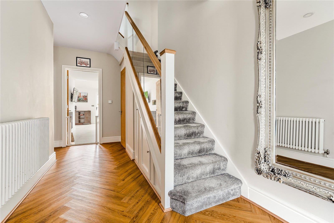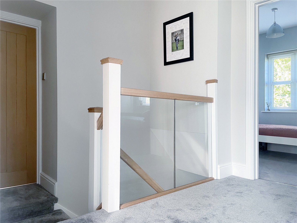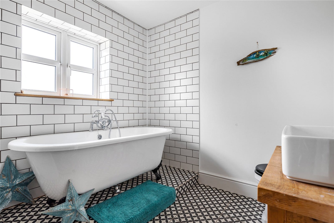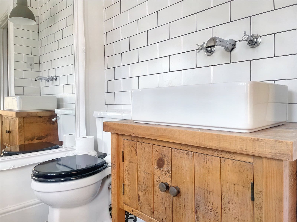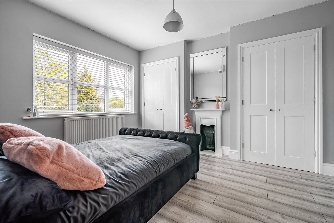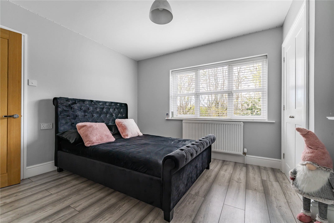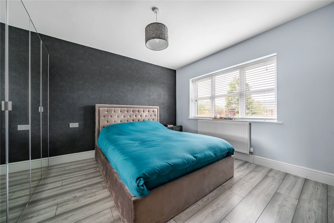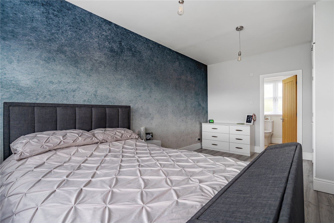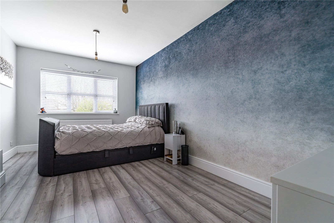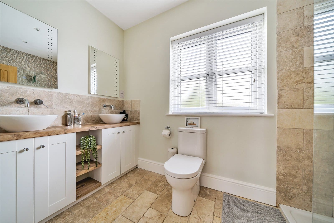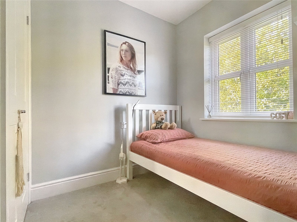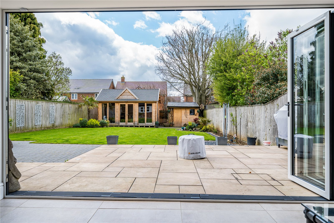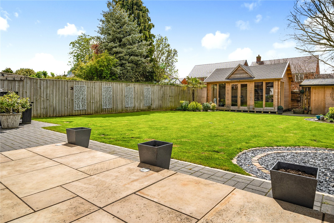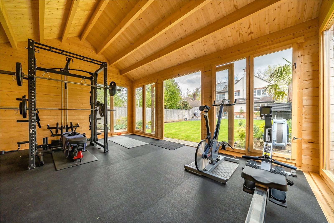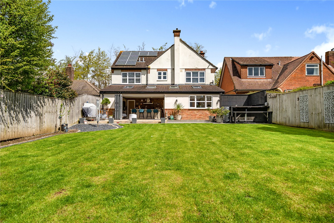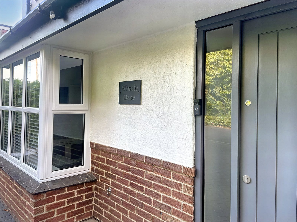Hillside Way, Blunsdon, SN26 8BU
Hillside Way, Blunsdon, SN26 8BU
Description
Situated on the edge of the Cotswolds, in the historic village of Blunsdon, you will find this magnificent four-bedroom detached 1960s home offering an abundance of space, both inside and out.
The 31'1ft x 19'8ft kitchen/diner at the rear features bifold doors and skylights which frame the beautiful rear garden effortlessly, and flood the space with natural light.
Double glass doors off the dining area open into a handy office space or playroom, while the utility room with door into the garage are both convenient and well-appointed with power, light and storage.
At the front of the house, the lounge boasts a traditional bay window, gorgeous exposed brick chimney and wood burner – a warm cosy place to relax into of an evening.
The elegance continues in the hallway with herringbone flooring, glass balustrades and traditional column radiator. The downstairs toilet is tucked away behind the stairs leaving as much space in the hallway as possible for coats, shoes and decor.
At the top of the stairs, the family bathroom. A modern twist on a timeless suite, with free-standing roll top bath and counter-top basin, complete with floor to ceiling retro tiles.
The master bedroom to the right leaves enough space for a king-size bed, wardrobes, and more. The ensuite features a double vanity with concealed taps and a large double shower, finished with gorgeous stone tiles and light up mirrors.
You can find two further double bedrooms and the single bedroom over the other side of the house, bedroom two of which comes complete with built in storage either side of the feature fireplace. Bedroom four has further built-in storage and was previously granted planning permission to be extended into a double bedroom, and the loft could also be converted to increase the upstairs space if desired.
Outside, the property offers ample driveway parking and an impressive rear garden which is mainly laid to lawn with a fantastic 5.3 x 3.8m well equipped wooden gym/workspace at the bottom of the garden, along with the shed. A wonderful large patio off the kitchen/dining area make the perfect entertaining space when the bi-folding doors are open and can be enjoyed day and night with the ambient outdoor lighting dotted around.
The house has been fitted with solar panels which would be included within a sale and currently generates a healthy income from the feed-in tariff.
The village itself has good road links via the A419 to the M5 and M4. Swindon station provides trains to London. Blunsdon benefits from a community run shop and two public houses in addition to restaurant and leisure facilities at the Blunsdon House Hotel. There is a local well regarded primary school in addition to a selection of secondary schools nearby, including Warneford in Highworth, Farmors in Fairford and GWA in Tadpole Garden Village.
An absolute must view! So if you are looking to make your move into that dream home, give us a call today.
FREEHOLD
EPC RATING: C
COUNCIL TAX BAND: E
Contact Information
View ListingsMortgage Calculator
- Deposit
- Loan Amount
- Monthly Mortgage Payment
Similar Listings
Charlbury Road, Shrivenham, SN6 8EE
- Offers Over £450,000
Westrop, Highworth, SN6 7HJ
- Guide Price £475,000
Thornhill Road, South Marston, SN3 4RY
- Asking Price £800,000
Backhouse Blunsdon, Blunsdon Hill, SN26 8AQ
- Asking Price £475,000


