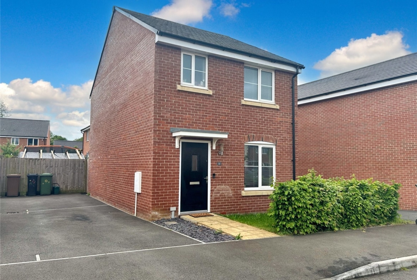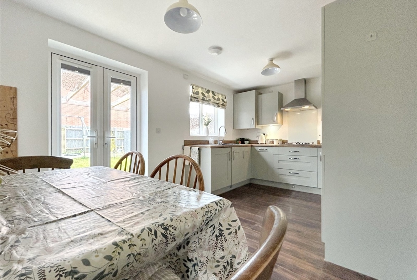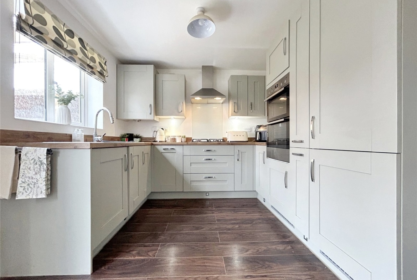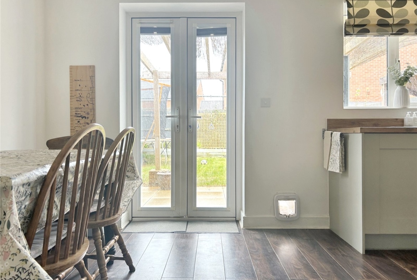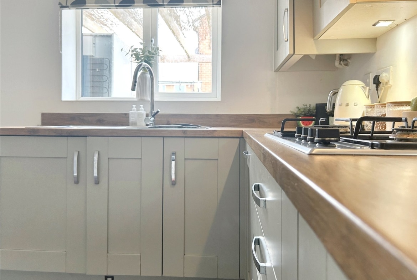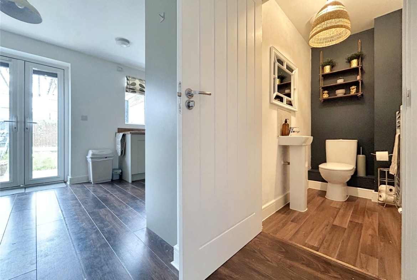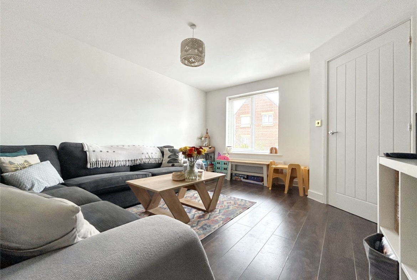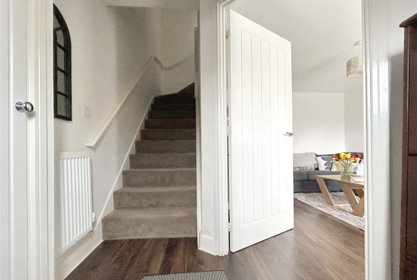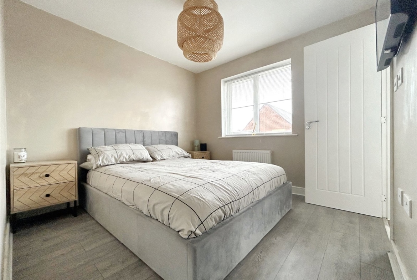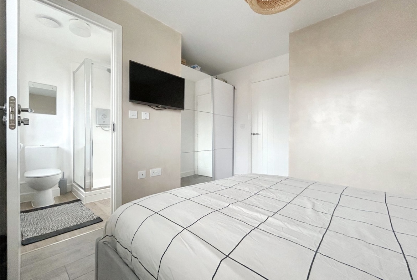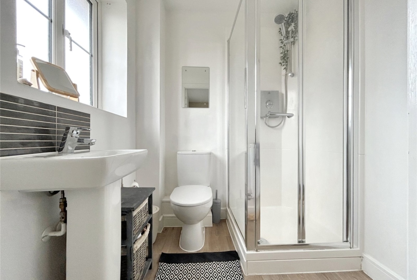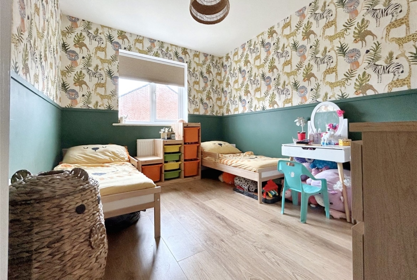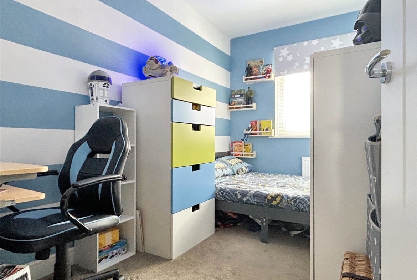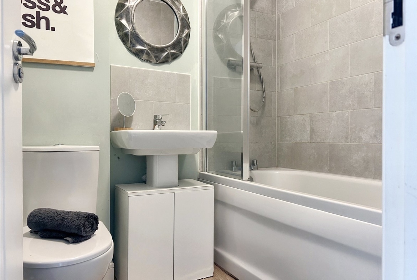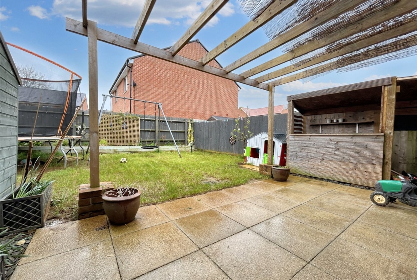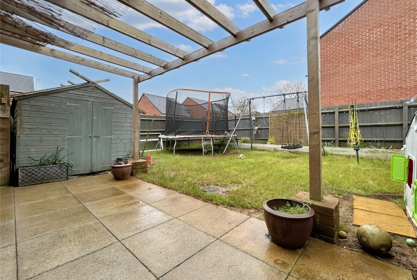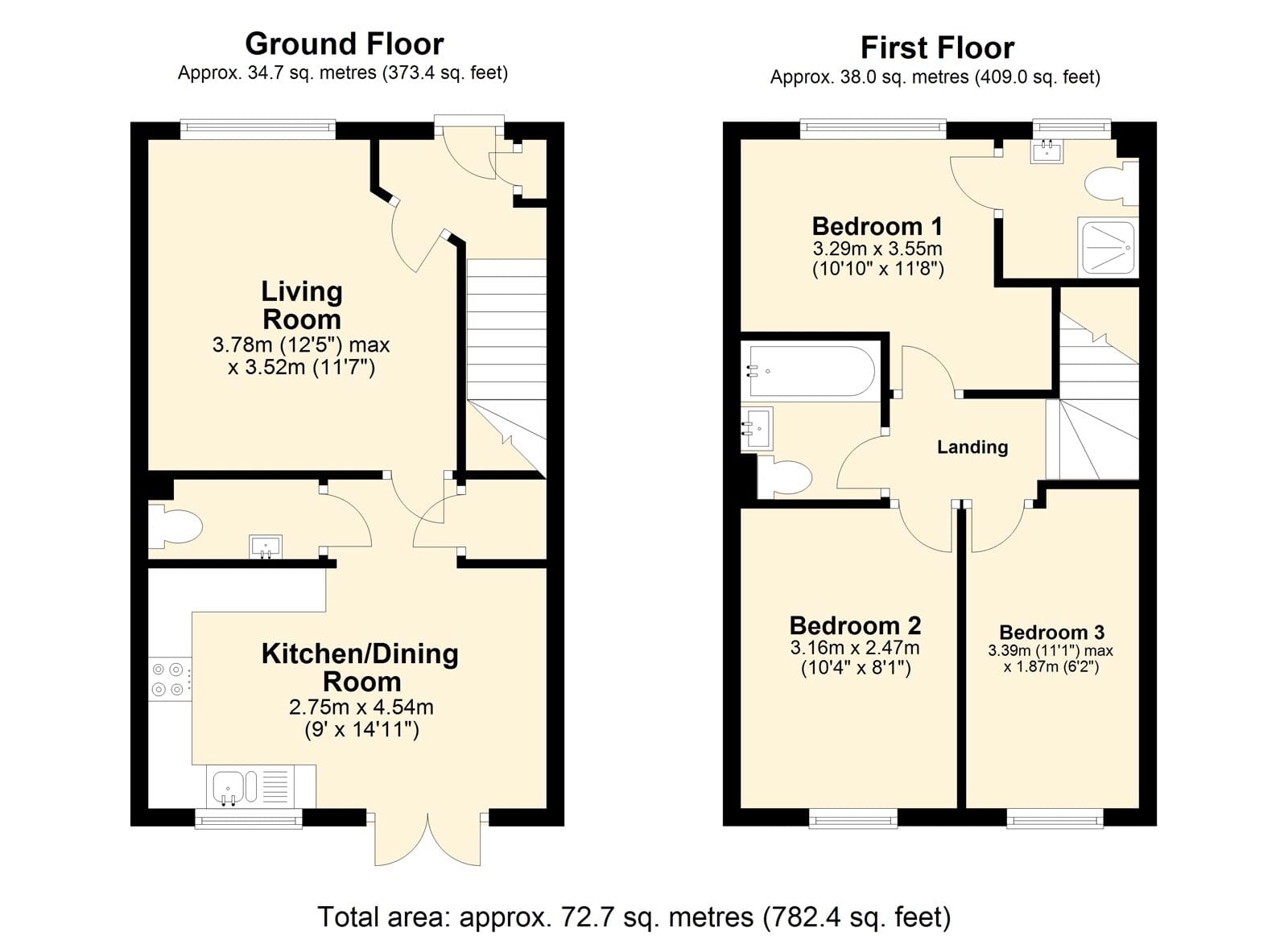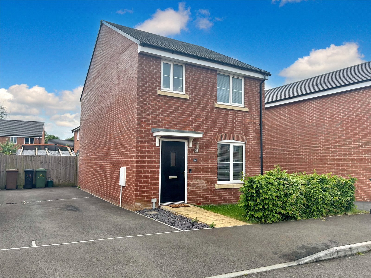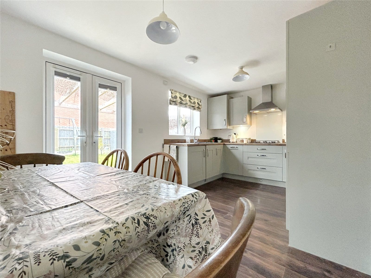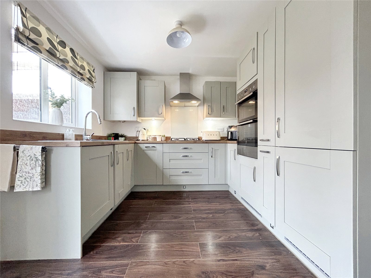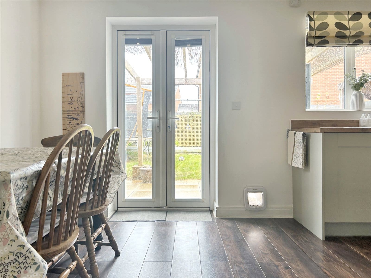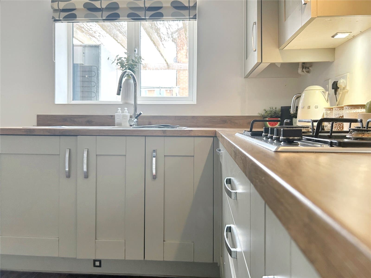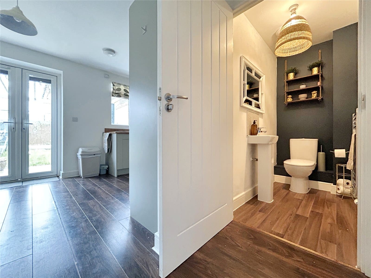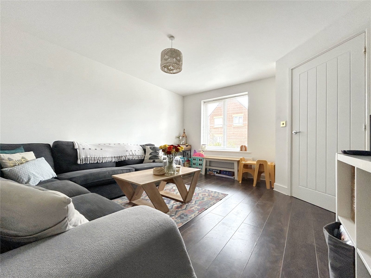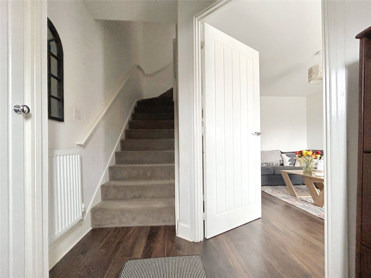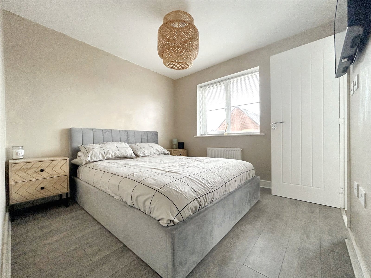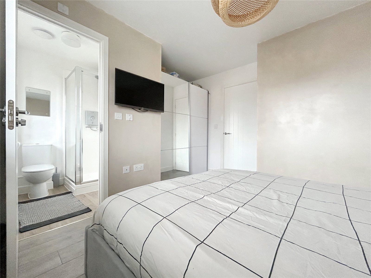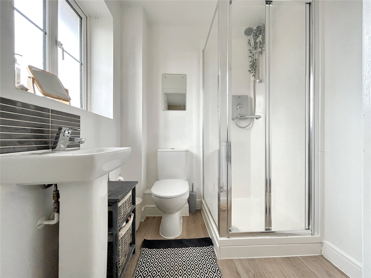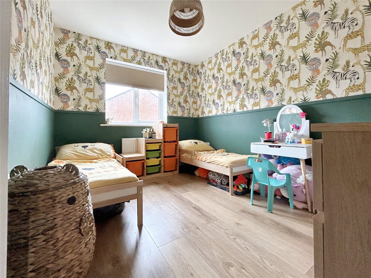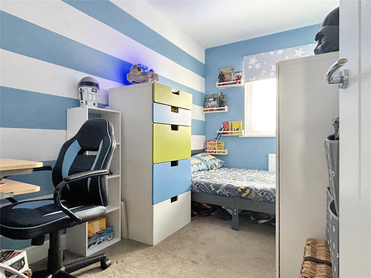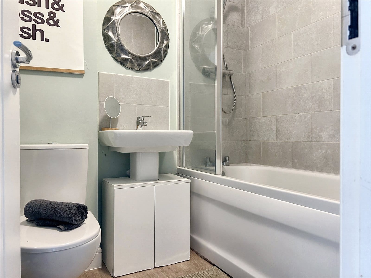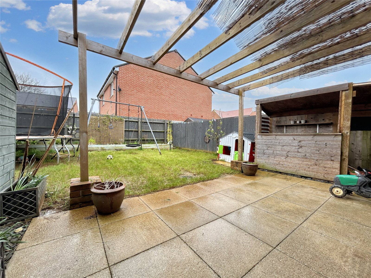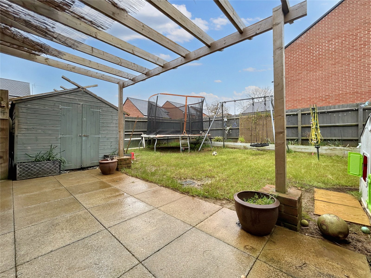Ballingers, Shrivenham, SN6 8FP
Description
Introducing this charming three-bedroom detached residence nestled within the sought-after community of Shrivenham.
Upon entering, a welcoming entrance hall guides you seamlessly into the spacious lounge, effortlessly transitioning into the expansive kitchen/diner at the rear. Adorned with stylish shaker style eye and base level units, the kitchen is equipped with integral appliances including a fridge/freezer, ovens, and a gas hob. Conveniently positioned between the kitchen and lounge, a utility storage cupboard and WC offer practicality and ease of living.
Accessible via French doors from the kitchen, the delightful rear garden beckons, boasting a patio area, large shed, pergola, and generous lawn, ideal for outdoor entertaining or peaceful relaxation. Further enhancing the outdoor experience, gated side access onto the driveway provides added convenience.
Ascending to the first floor, a well-appointed landing leads to three generously proportioned double bedrooms and the family bathroom. The master suite is a haven of comfort, complete with an ensuite shower room, offering a private sanctuary for rejuvenation.
Completing this impressive property, driveway parking for 2-3 cars is conveniently situated to the left-hand side, ensuring ample space for residents and guests alike.
The village of Shrivenham has an extremely active community and a bypass built in 1984 ensures that Shrivenham's rural atmosphere is preserved. There is a lovely tree lined high street with shops, restaurants, public houses, a doctors' surgery, chemist, as well as a village primary school, nursery and impressive Church, which dates back to the 11th Century.
uPVC Double Glazing, Mains Drainage, Mains Gas/Electric connection throughout.
Annual Service Charge payable to Remus Management of £288.97.
Property Documents
Contact Information
View ListingsMortgage Calculator
- Deposit
- Loan Amount
- Monthly Mortgage Payment
Similar Listings
Bydemill Gardens, Highworth, SN6 7BS
- Offers In The Region Of £415,000
Windrush, Highworth, SN6 7DT
- Guide Price £235,000
Backhouse Blunsdon, Blunsdon Hill, SN26 8AQ
- Asking Price £430,000
Lambe Close, Fairford, GL7 4FL
- Guide Price £525,000


