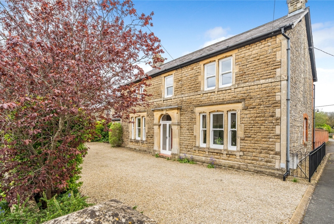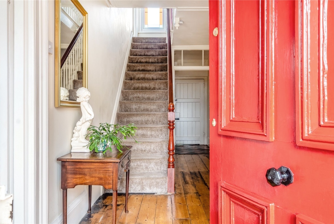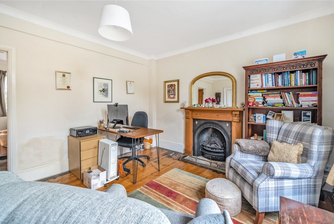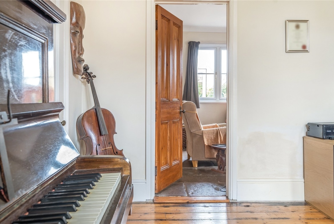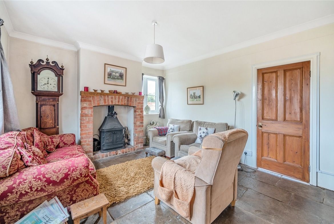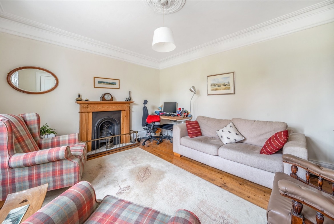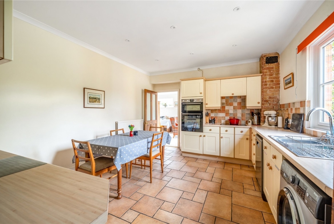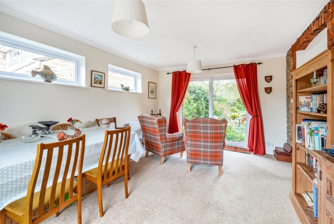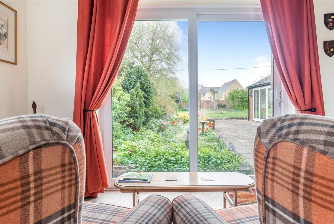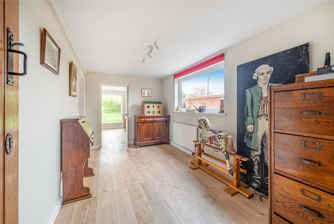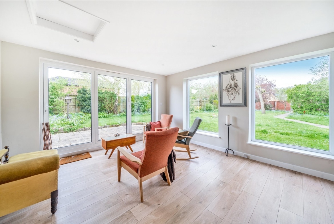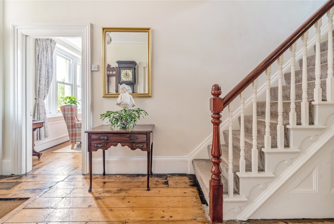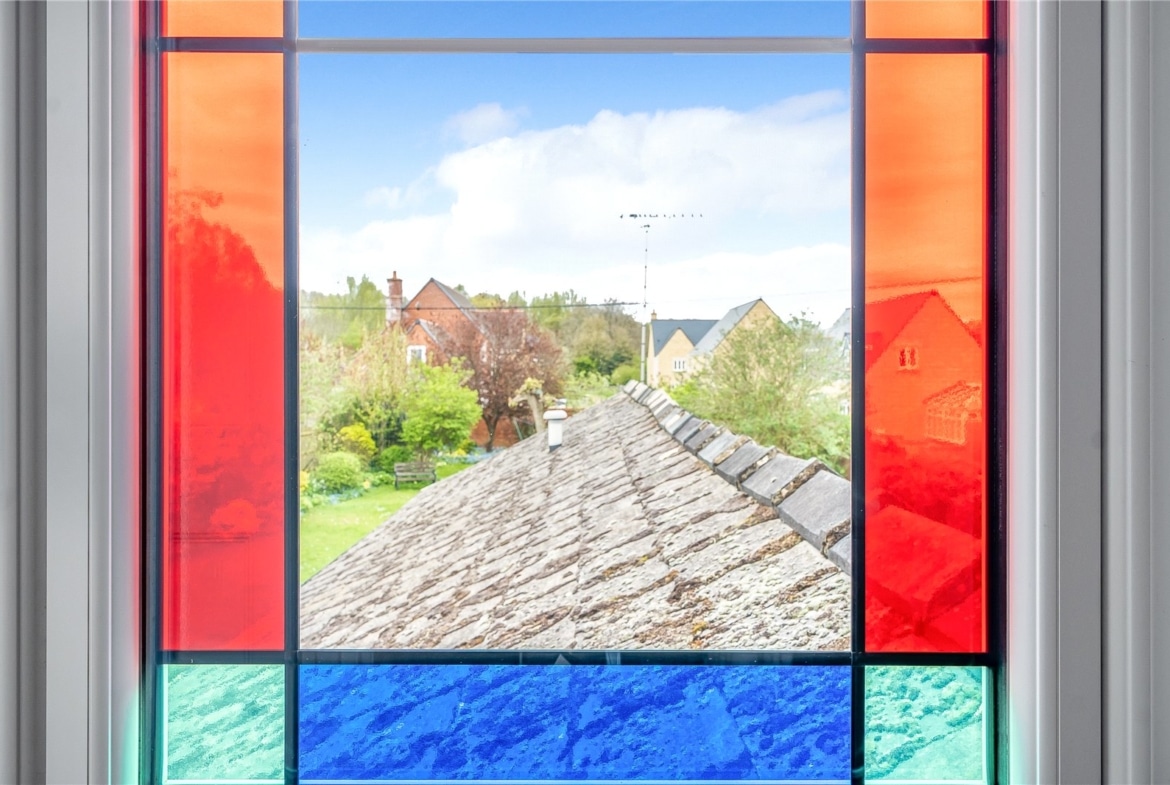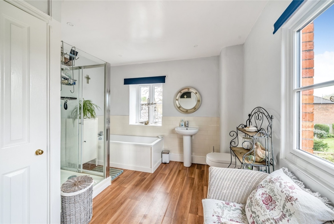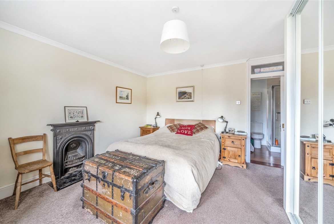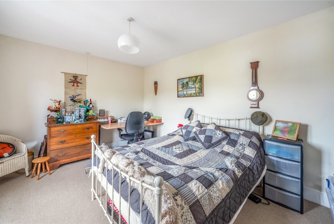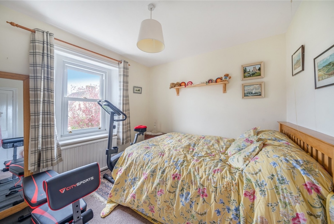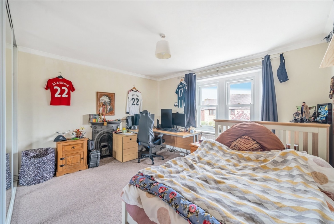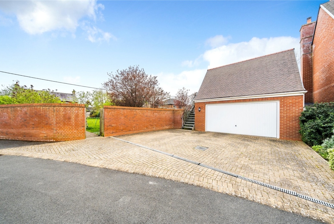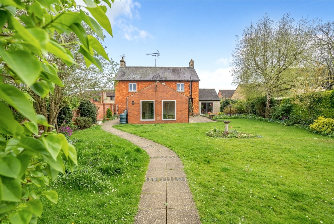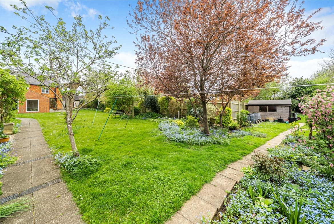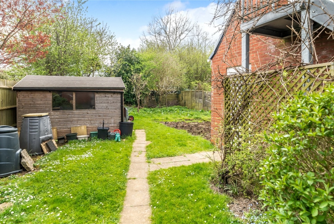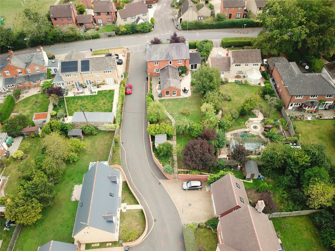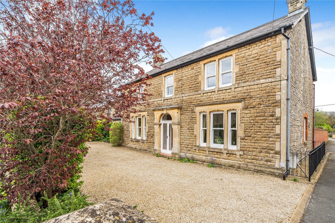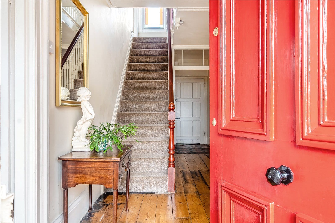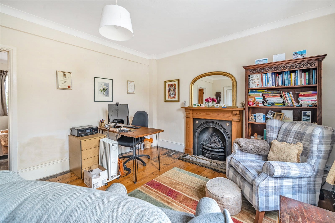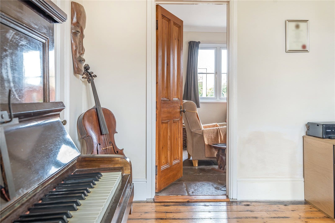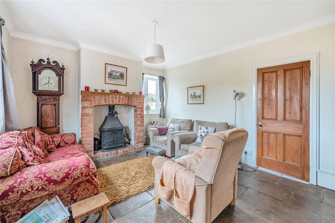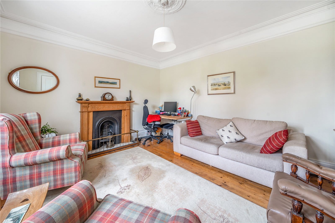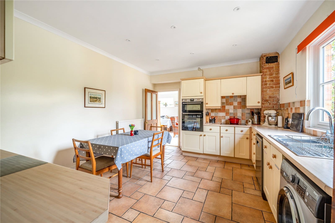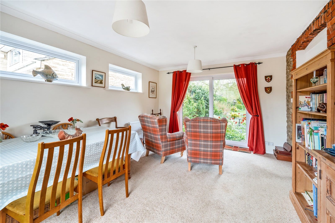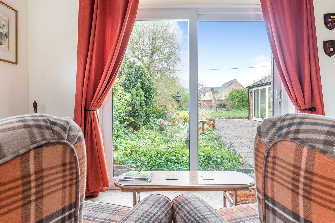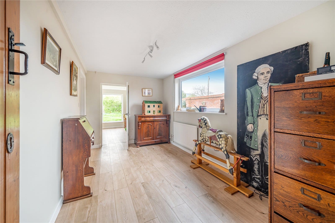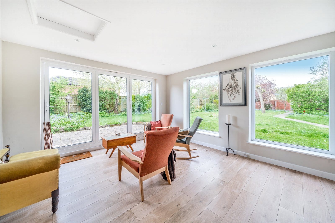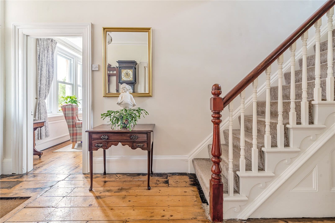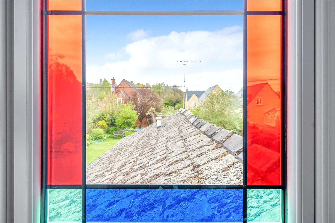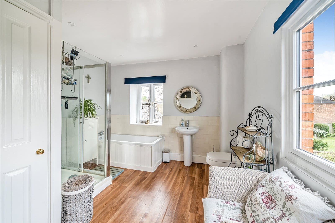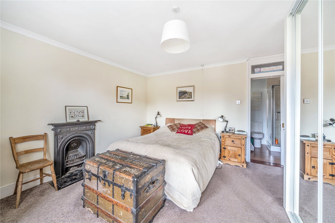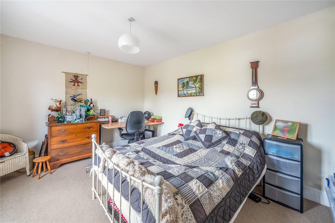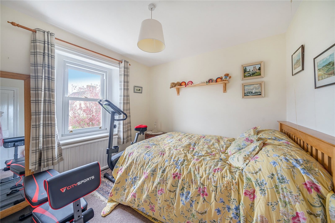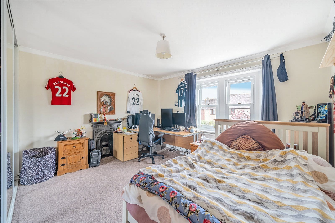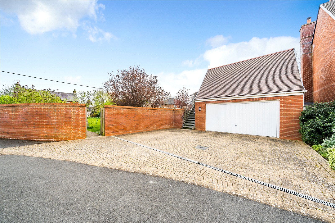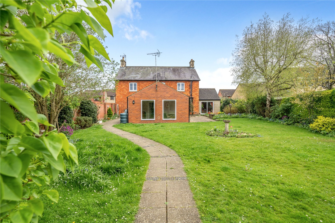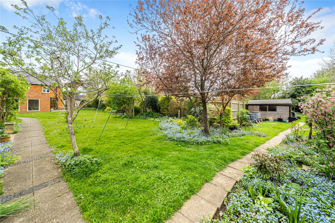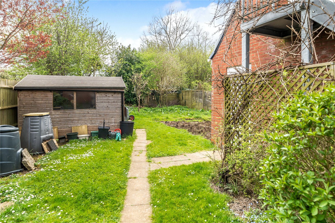Thornhill Road, South Marston, SN3 4RY
Description
GUIDE PRICE: £750,000 – £775,000
Welcome to Yew Tree House which is situated in the Village of South Marston. This detached family home, offered to the market with NO ONWARD CHAIN, is available for the first time in 55 years.
Built in 1875, the property offers a wealth of space and character features including a number of beautiful fireplaces, flagstone and stripped wooden floors along with high ceilings to be expected in this era of property. The windows are uPVC and the character has been retained with Sash window casements.
To the ground floor there is a spacious entrance hall with stairs to the first floor with beautifully finished balustrade. To the front of the house there are two spacious reception rooms both with fireplaces, stripped wooden floors and coving/ceiling cornices. The kitchen offers enough space to have a table and chairs along with a range of eye and base level units and ample worksurface. There is a built in electric double oven, four ring induction hob and space/plumbing for freestanding dishwasher and washing machine. The kitchen leads directly into an adjoining reception room which is currently used as a dining room/snug. There is an additional reception room to the ground floor, with fire place featuring a wood burning stove and the room has an original flagstone floor.
To the rear of the property accessed from main hallway, there is a passageway with French doors to the garden and side access gate. This space be used as an Annexe. There is a three piece bathroom, utility room which could house a kitchen and a separate study/hall leading to sun-room/bedroom, with floor to ceiling windows and bi-fold doors to the beautiful rear garden.
To the first floor there is a spacious landing area giving access to four double bedrooms some with original fireplaces with built-in wardrobes to bedrooms one and three. There is a large four-piece family bathroom and an ensuite shower room serving the main bedroom.
To the rear of the property there is a large, non-overlooked garden which has been thoughtfully landscaped by the current owners. The garden is mainly laid to lawn with mature shrub boarders, hedges and small trees. There is a wildlife pond and an area which could be used for growing flowers and vegetables along with a garden shed. Much of the garden boundary is enclosed by a brick wall giving a great sense of seclusion and privacy.
The front of the property has driveway parking for several vehicles. There is further parking at the rear where there is a detached double garage with electric door and power/light. An external stair case gives access to a room above the garage with two Velux windows, which could be used for storage, an office or further accommodation.
In summary this expansive family home offers a wealth of character and potential either in the current format or by utilising the annexe area and garage to create further multi-generational living area if required.
The property is located within the centre of the Village with direct access at the rear to the Community Forest with many countryside walks on the doorstep. South Marston is a conveniently located on the edge of the Wiltshire/Oxfordshire boundary with good road communications via the A420 to Oxford and easy access to the M4 via the A419. Train links are available approximately four miles away from Swindon Station to all other major stations including Reading, Bristol and London Paddington.
An early viewing is highly recommended!
Council Tax Band – G (Swindon Borough Council)
EPC Rating – F
Mains Drainage and Mains Gas
Property Documents
Contact Information
View ListingsMortgage Calculator
- Deposit
- Loan Amount
- Monthly Mortgage Payment
Similar Listings
Bydemill Gardens, Highworth, SN6 7BS
- Offers In The Region Of £415,000
Windrush, Highworth, SN6 7DT
- Guide Price £235,000
Backhouse Blunsdon, Blunsdon Hill, SN26 8AQ
- Asking Price £430,000
Lambe Close, Fairford, GL7 4FL
- Guide Price £525,000



