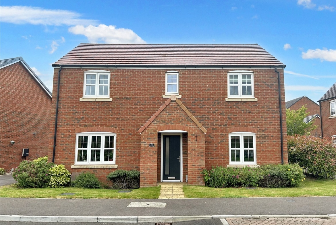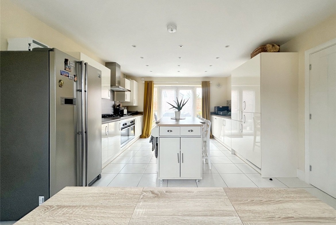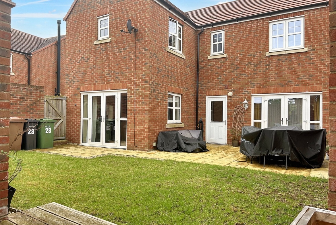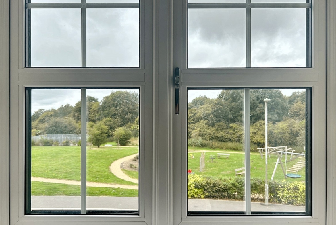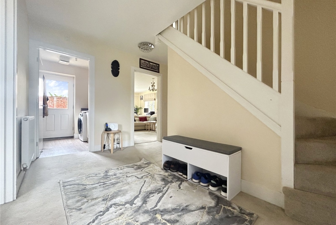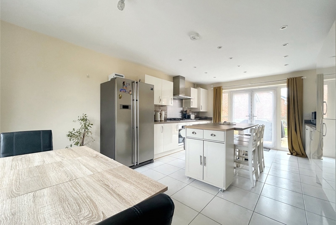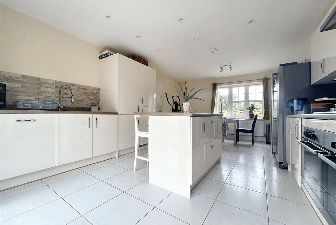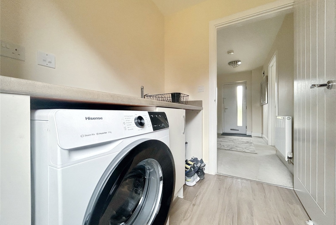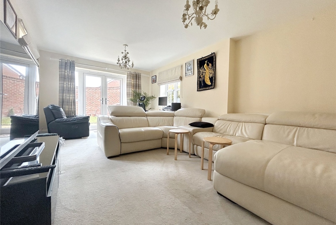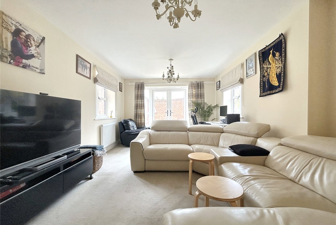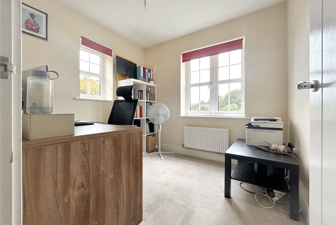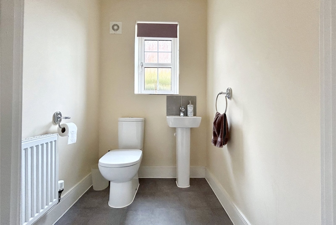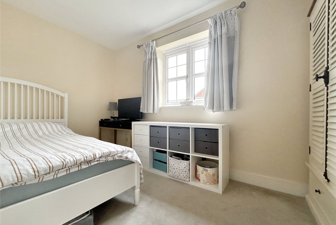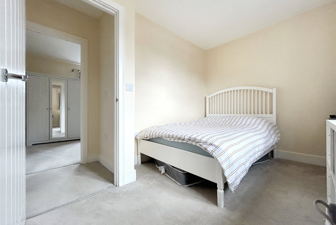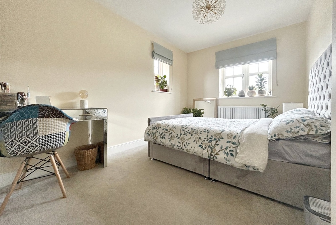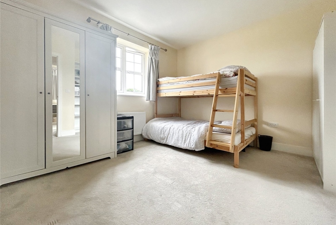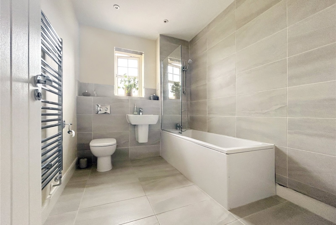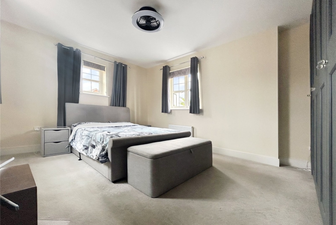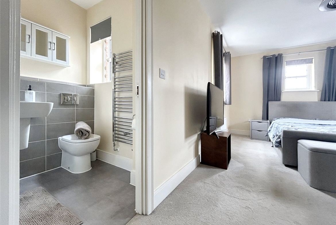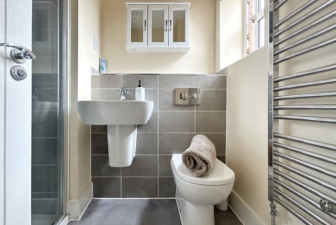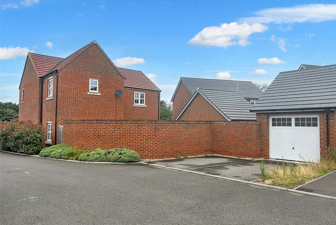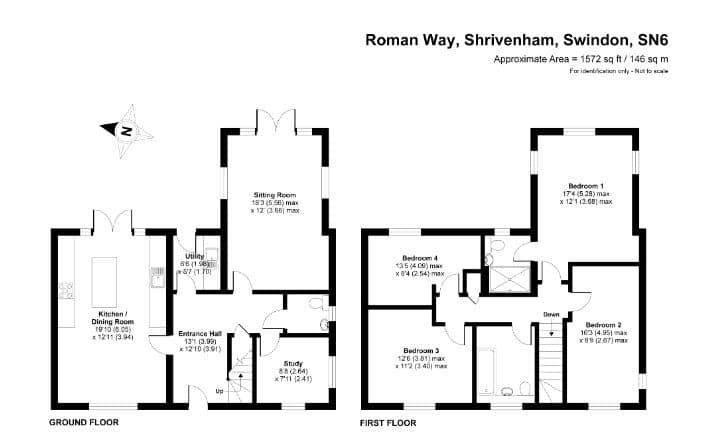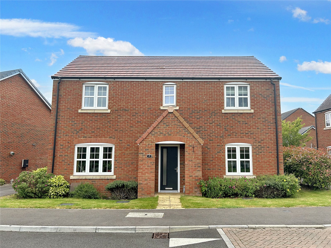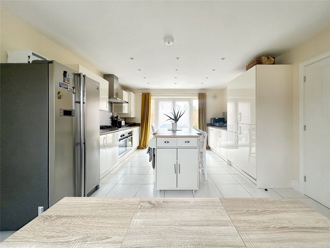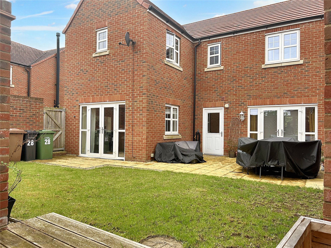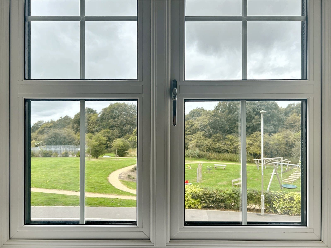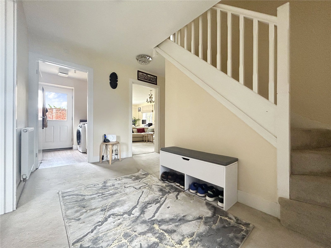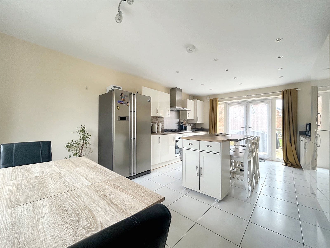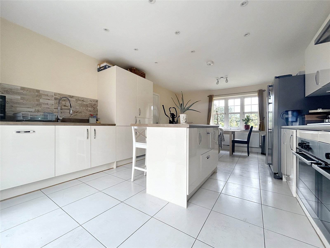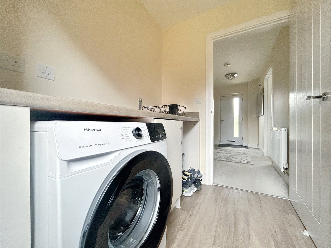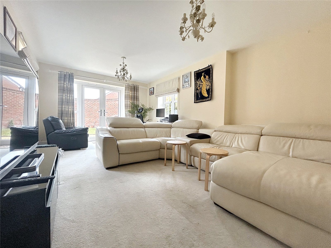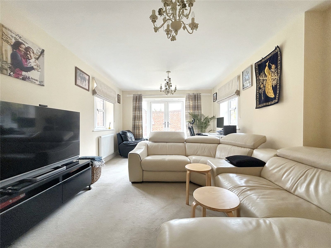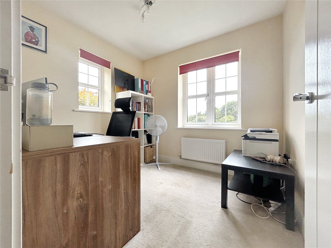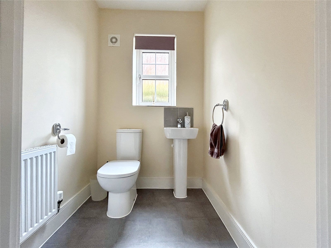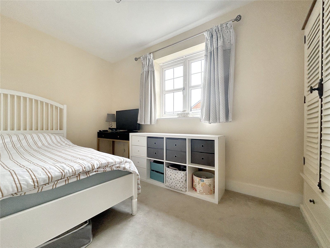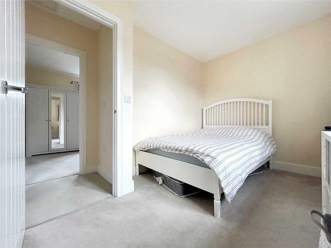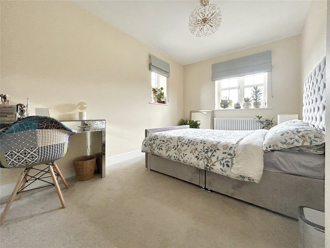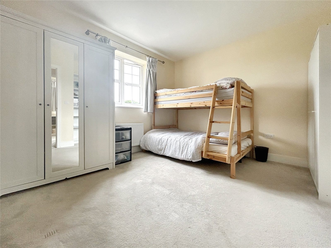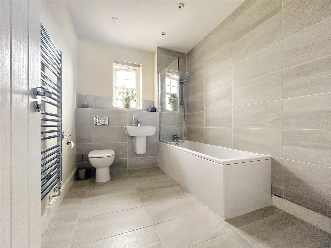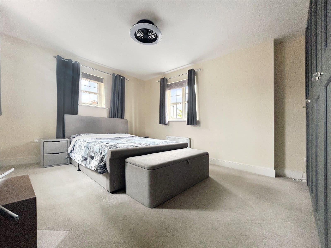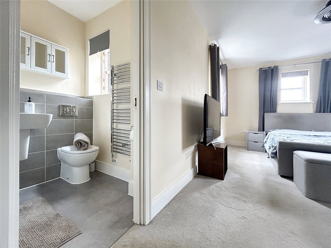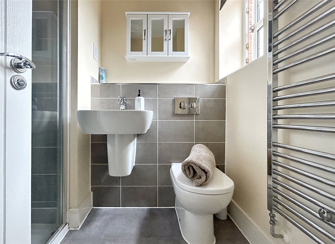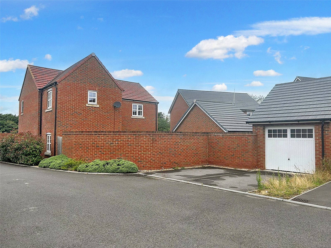Roman Way, Shrivenham, SN6 8FA
Description
Nestled on the edge of a vibrant new development in Shrivenham, this beautifully presented four-bedroom modern family home promises a lifestyle of comfort and convenience, boasting over 1500 sqft of accommodation.
This expansive family home welcomes you with a charming covered porch leading into a spacious entrance hall, complete with a cloakroom and staircase to the first floor. The generously sized, dual-aspect kitchen/breakfast room is perfect for family gatherings, offering plenty of space for a dining table. It features ample floor and wall-mounted units, along with built-in appliances including a fridge freezer, dishwasher, double oven, and six-ring gas hob. French doors open to the garden, creating a seamless indoor-outdoor flow, while a separate utility room provides extra space for appliances and access to the rear garden.
Across the hall, a separate office offers a quiet space for work or study. The dual-aspect living room, bathed in natural light, also boasts French doors to the rear garden, perfect for entertaining or relaxing.
Upstairs, the light-filled master bedroom, with its triple-aspect windows, built-in wardrobes and elegant en suite shower room, provides a tranquil retreat. Three additional double bedrooms and an attractive family bathroom complete this level.
Outside, the property includes a single garage and two off-road parking spaces at the rear. The gated access leads to a walled garden, primarily laid to lawn with a decking area and a large patio, ideal for al fresco dining and outdoor enjoyment.
uPVC Double Glazing – Gas Central Heating – Mains Utilities
Annual Service Charge of £224.67 payable to Firstport Management Company.
The village of Shrivenham has an extremely active community and a bypass built in 1984 ensures that Shrivenham's rural atmosphere is preserved. There is a lovely tree lined high street with shops, restaurants, public houses, a doctors' surgery, chemist, as well as a village primary school, nursery and impressive Church, which dates back to the 11th Century.
Property Documents
Contact Information
View ListingsMortgage Calculator
- Deposit
- Loan Amount
- Monthly Mortgage Payment
Similar Listings
Calcutt Street, Cricklade, SN6 6AZ
- Guide Price £425,000
Bydemill Gardens, Highworth, SN6 7BS
- Offers In The Region Of £415,000
Windrush, Highworth, SN6 7DT
- Guide Price £235,000
Backhouse Blunsdon, Blunsdon Hill, SN26 8AQ
- Asking Price £430,000


