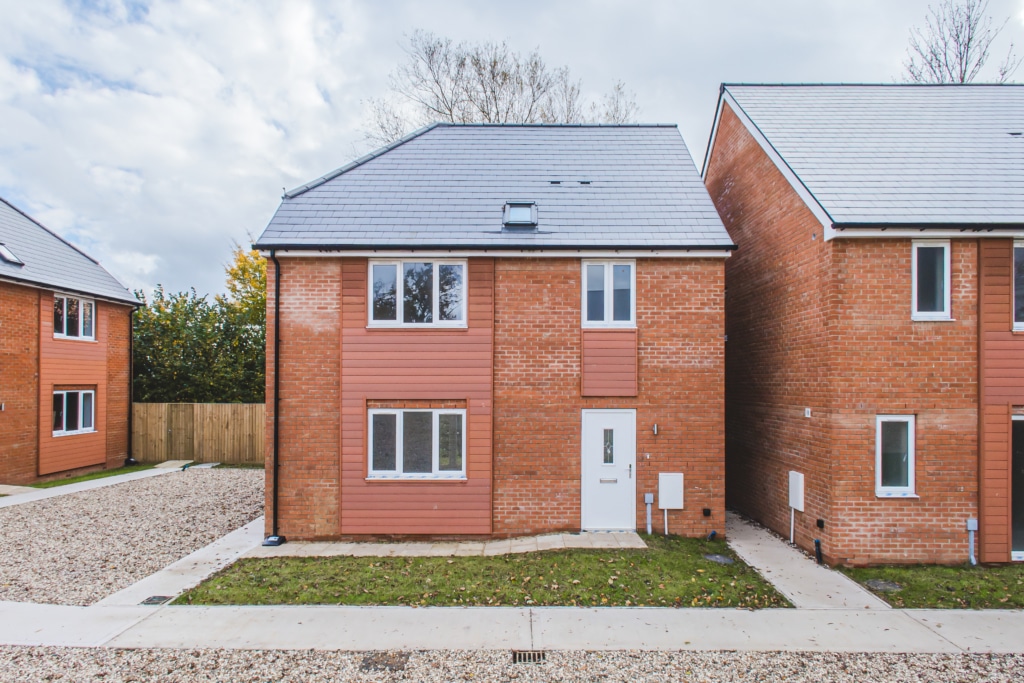
Compare listings
ComparePlease enter your username or email address. You will receive a link to create a new password via email.
Please fill in the simple form and we will contact you to arrange a no-obligation valuation on your property as soon as we receive the details.
Not quite ready for a valuation?
Your details have been submitted successfully.
