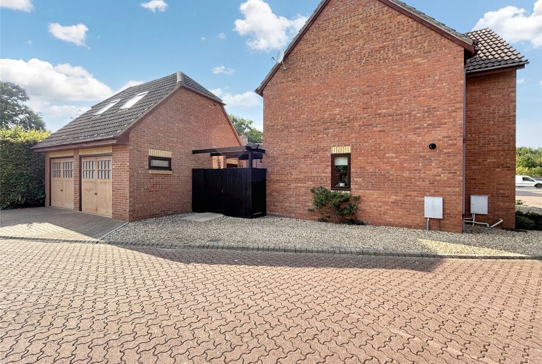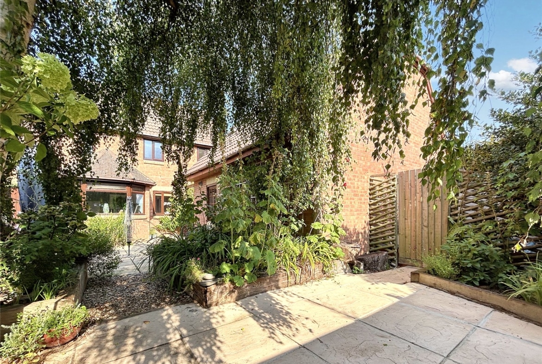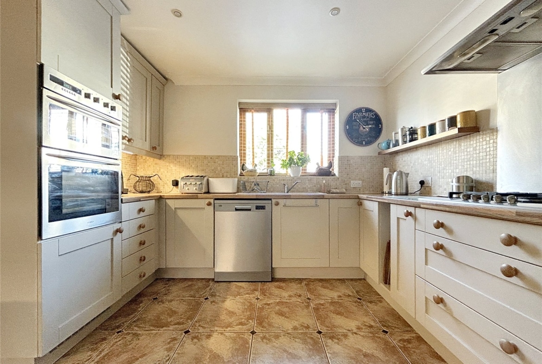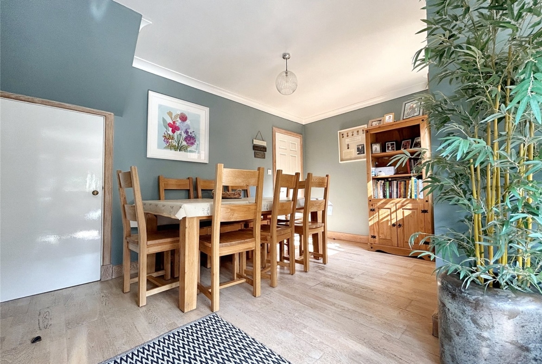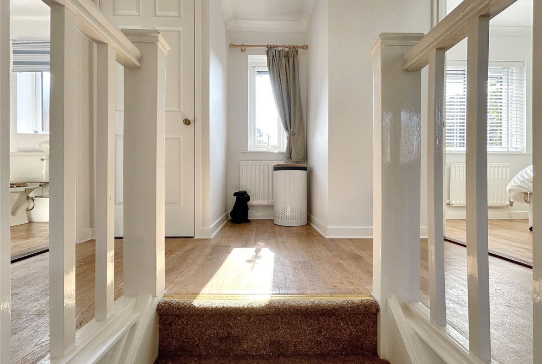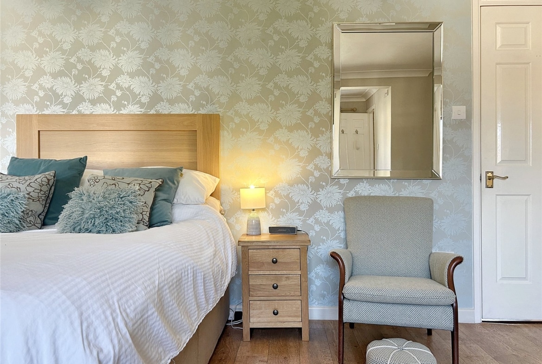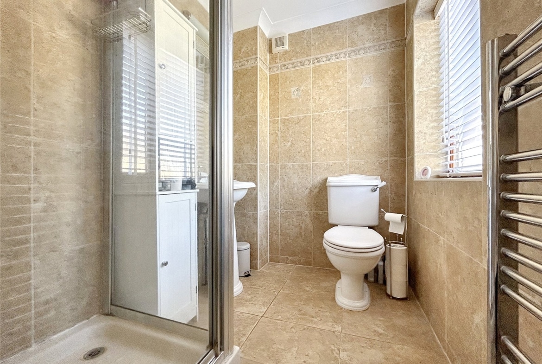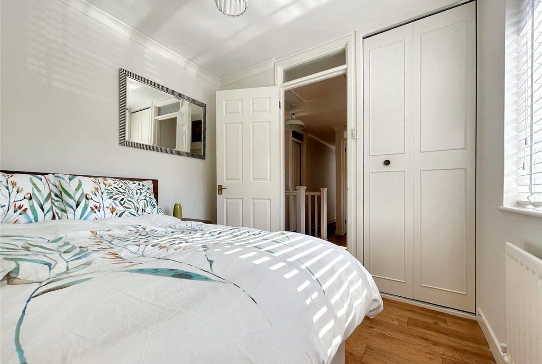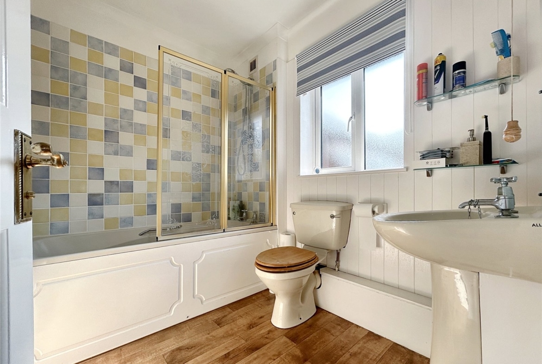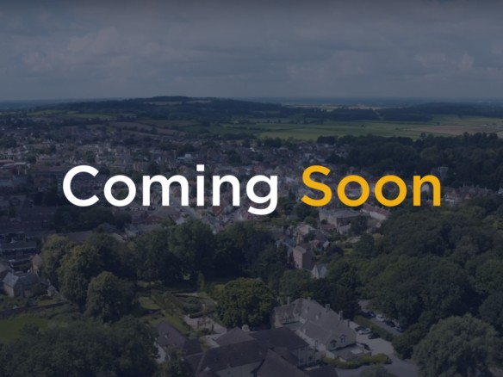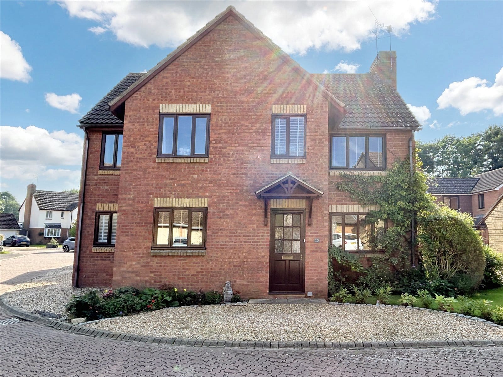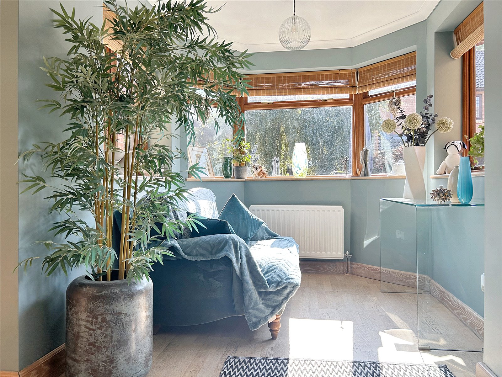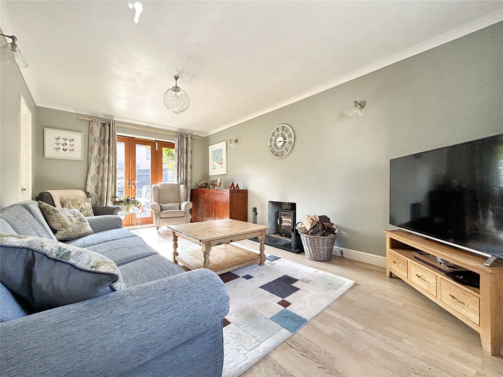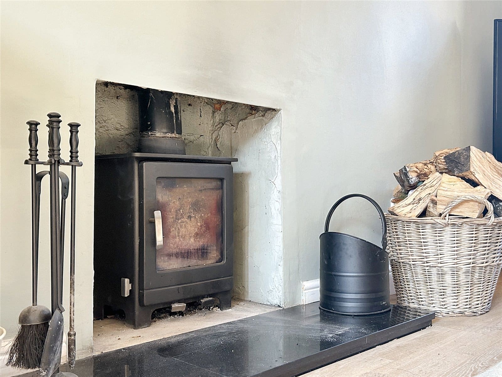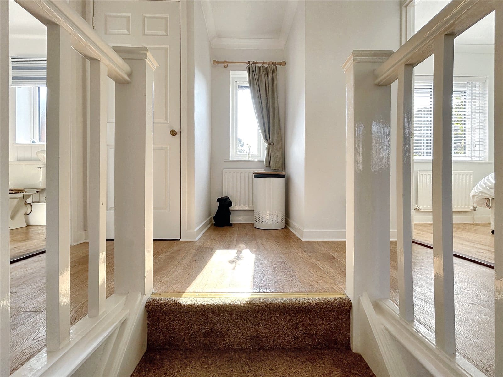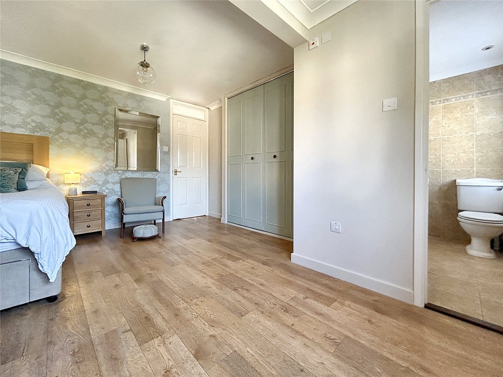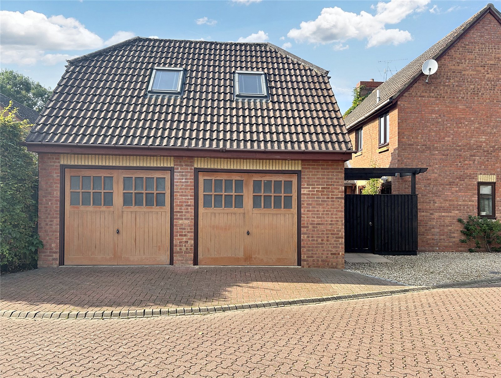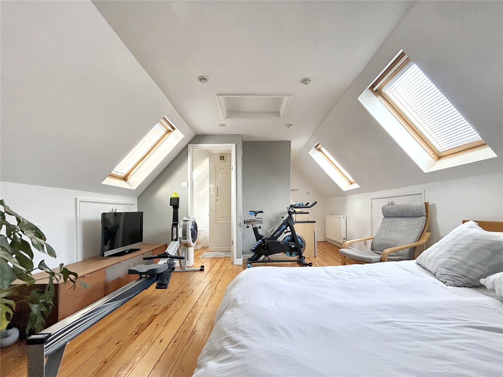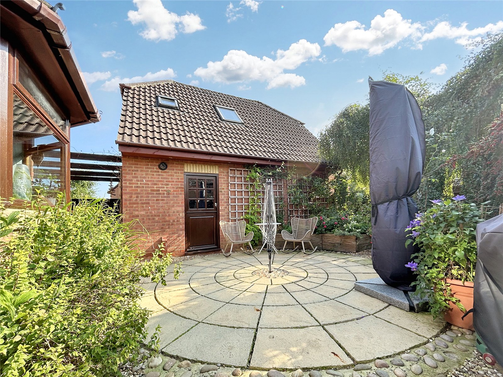Rawlings Close, South Marston, Swindon, SN3, SN3 4XA
Description
GUIDE PRICE £500,000 – £525,000
This charming four-bedroom detached property is nestled in the sought-after village of South Marston, Wiltshire, offering spacious and versatile living accommodations, perfect for family life. Spread over two floors and boasting a total area of approximately 1867 square feet, this home comes with a double garage with additional accommodation above.The ground floor features a welcoming entrance hall providing acess to the first floor, kitchen and lounge complete with wood burner. A separate dining room at the rear leads to a gorgeous sun room, perfect for enjoying views of the garden. A doorway from the dining room leads through to the well-proportioned kitchen, featuring modern appliances and a practical layout. Adjacent to the kitchen is a convenient utility room, which includes a WC for guest use, and back door into the garden.Upstairs, the property offers four well-appointed bedrooms. The master bedroom includes fitted wardrobes and an en-suite for added privacy and convenience. The three additional bedrooms range in size, with the smallest being 2.48m x 2.30m. A family bathroom services these rooms.The property benefits from a double garage, providing ample space for vehicles and storage. Additionally, there is accommodation above which could be used as a convenient home office, annex, or fitness studio.
South Marston is a conveniently located village on the edge of the Wiltshire/Oxfordshire boundary with good road communications via the A420 to Oxford and easy access to the M4. Train links are also available approximately four miles away from Swindon to all major stations. The village boasts a thriving community of all ages, and the well-regarded South Marston C Of E Primary School. The village offers a variety of pubs, and within a 15-20 minute walk, you’ll find Sainsbury’s, Dunelm, and a wide range of other shopping outlets.
Mains Gas Central Heating, UPVc Double Glazing, Mains Drainage and Electrical Supply.
Property Documents
Contact Information
View ListingsMortgage Calculator
- Deposit
- Loan Amount
- Monthly Mortgage Payment
Similar Listings
Charlbury Road, Shrivenham, Oxfordshire, SN6
- Guide Price £475,000


