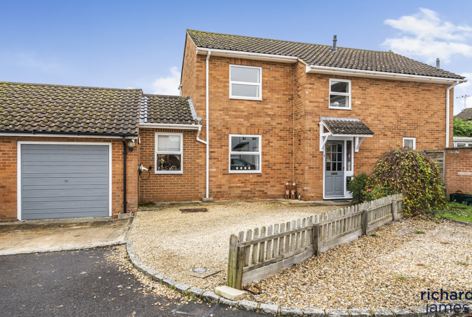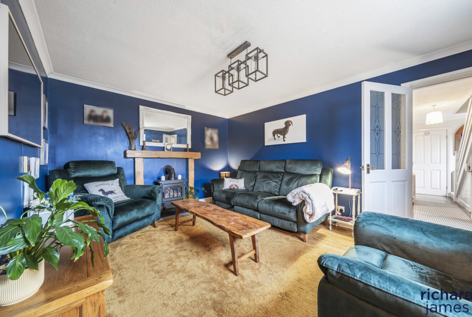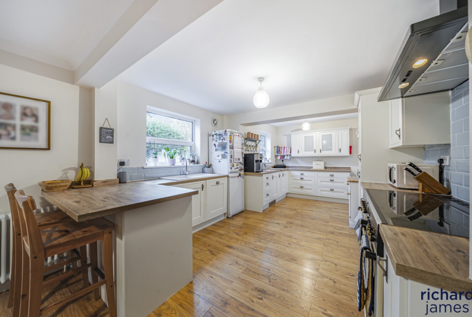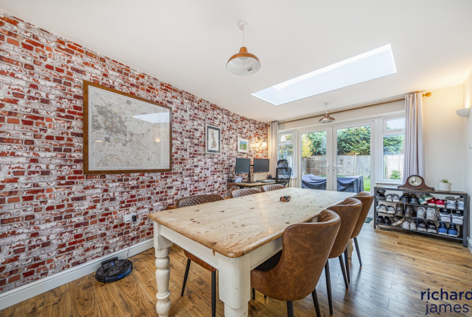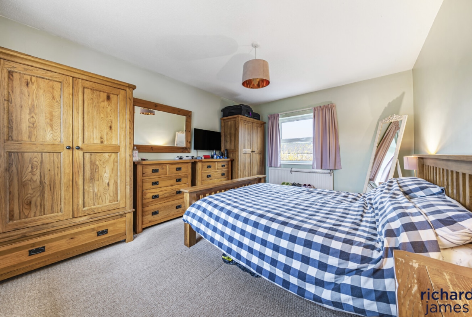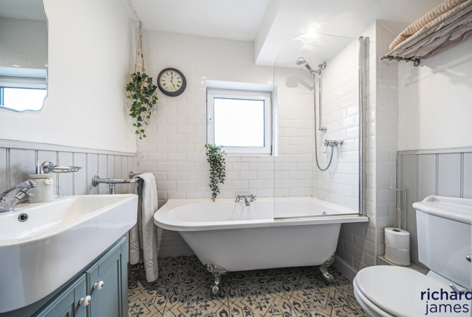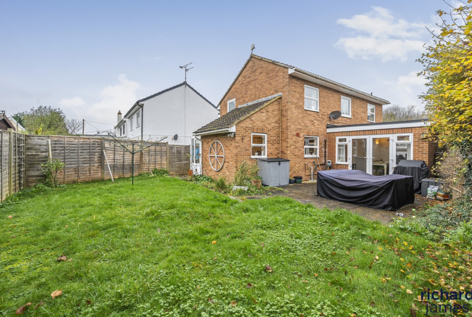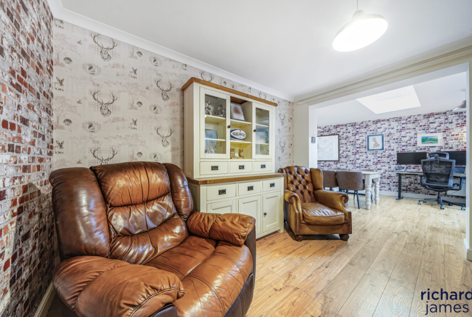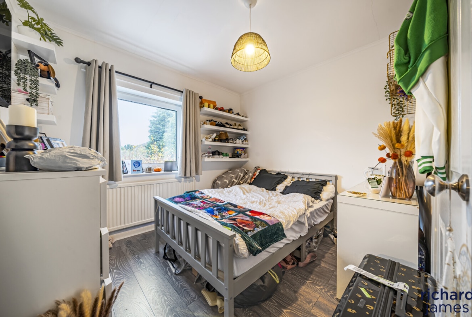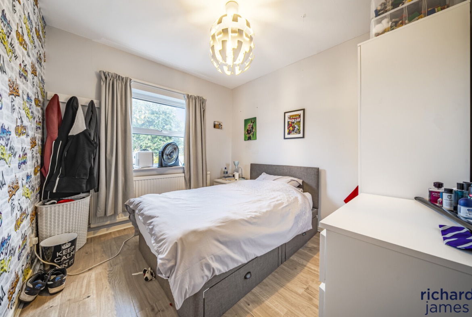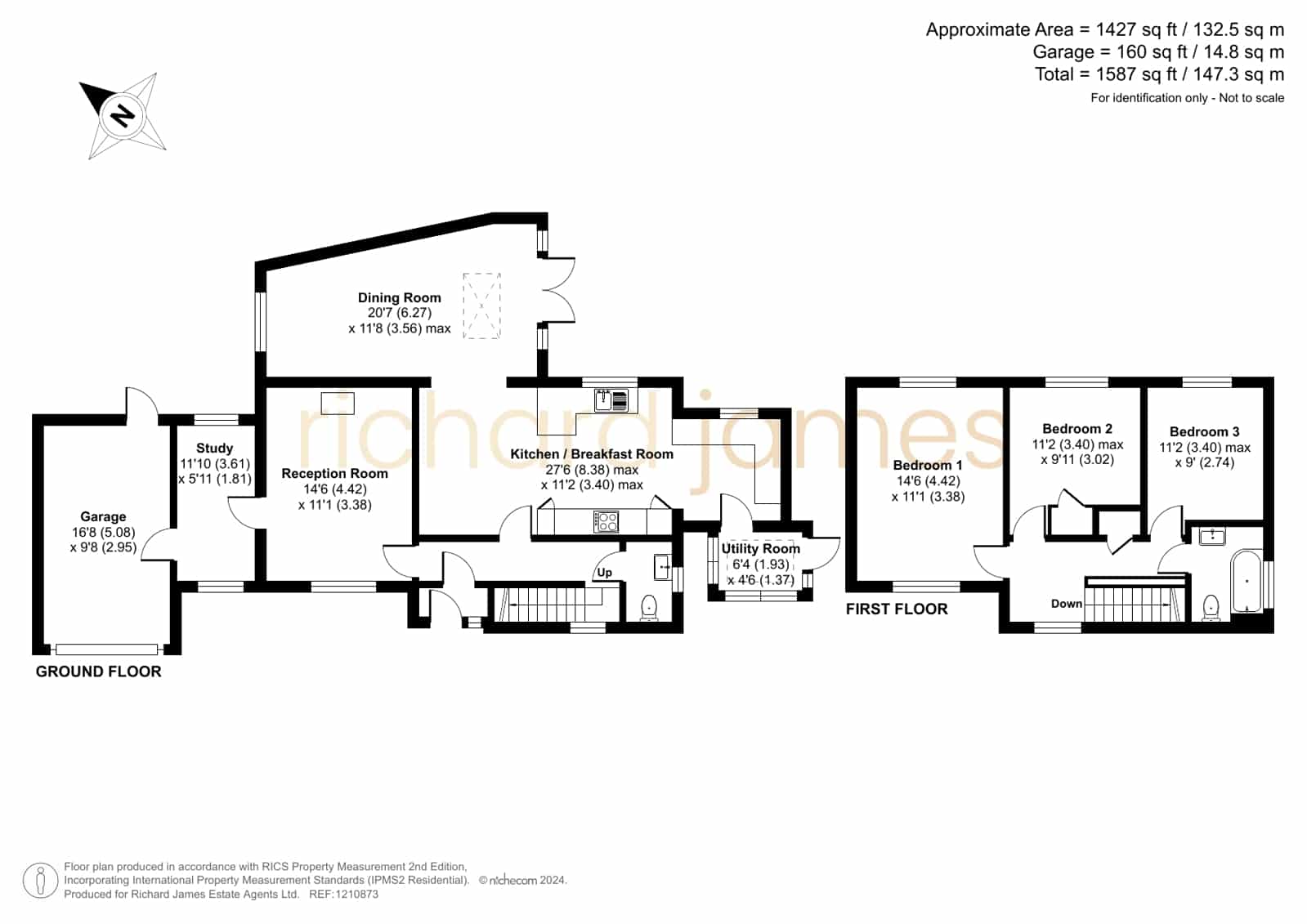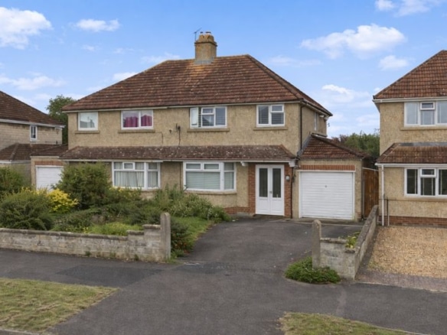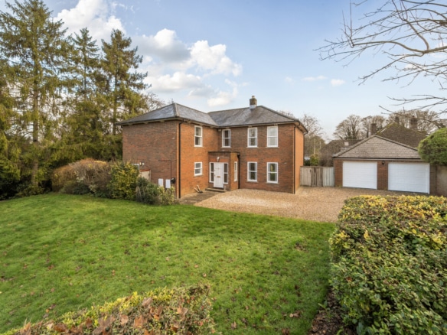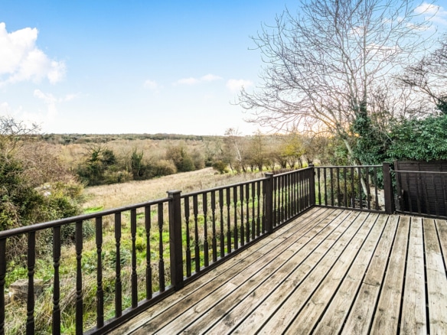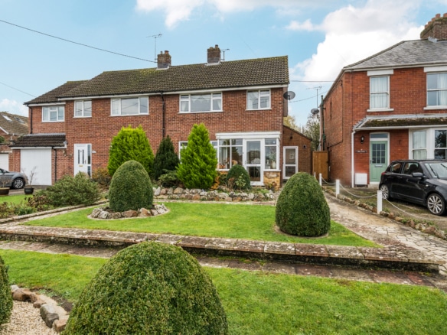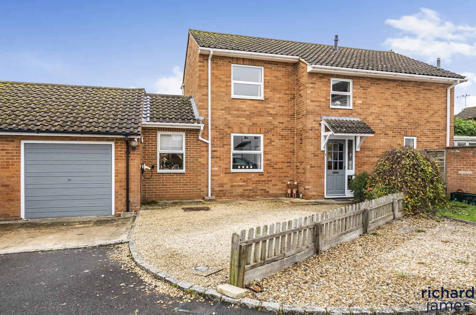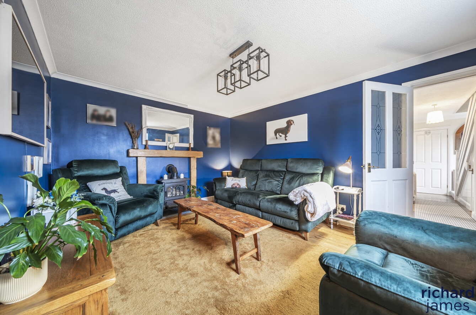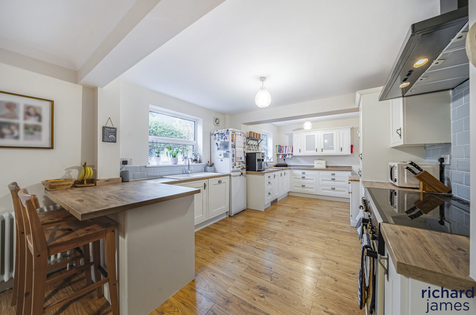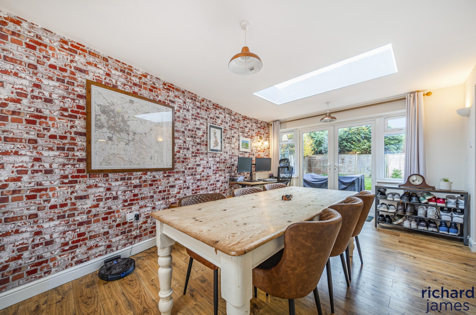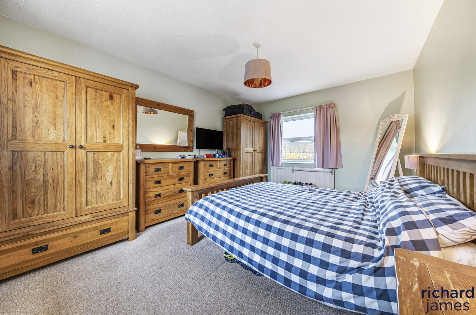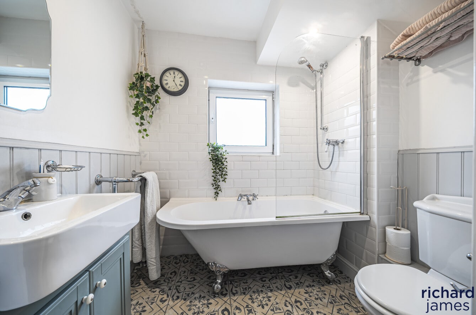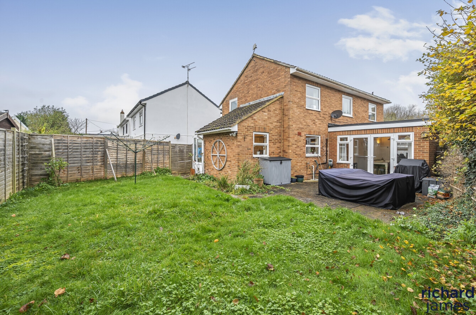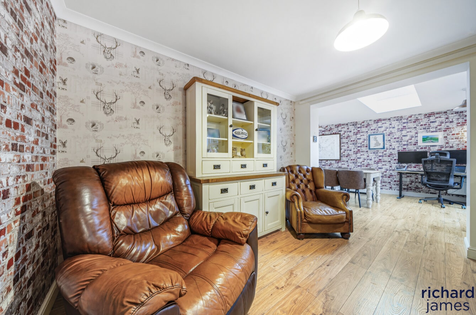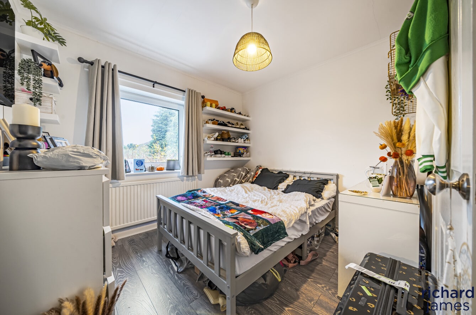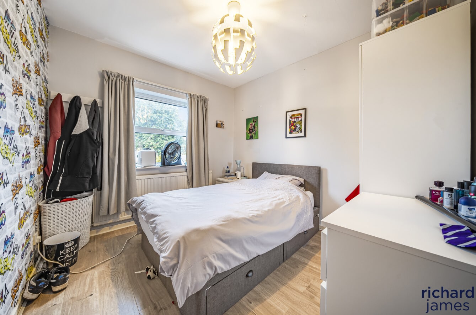College Green, Wanborough, Swindon, SN4
Description
** Guide Price £400,000 – £425,000 **
This family-friendly, three-bedroom detached home is located in the highly desirable village of Wanborough, offering convenient access to Junction 16 of the M4, the Great Western Hospital, and Swindon train station.
Wanborough provides some excellent amenties including primary school a range of pubs as well as access to numerous outdoor walks not to mention the bowls club.
The property is spacious and has been extended to provide ample living space. On the ground floor, there’s an open and airy extended kitchen with modern appliances, a breakfast area ideal for family meals, a utility room for added convenience, and a downstairs cloakroom. Additionally, the home features a separate study—perfect for working from home—as well as a dedicated dining room for entertaining.
Upstairs, there are three bedrooms and refitted family bathroom. The property also includes a garage and ample off road parking, and also boasts a well-maintained garden, making
Situated in the corner of a quiet cul-de-sac, is this well presented and deceptively spacious, three bedroom DETACHED property. The house has been thoughtfully extended and now offers flexible living accommodation over two floors. Benefitting from three reception rooms, a kitchen/breakfast room and driveway parking, the property also has an additional storage area which is accessible from the garage, as well as a study, separate laundry room and a downstairs WC .To the first floor are the three bedrooms and the family bathroom.
There is an enclosed rear garden with both a lawn and patio area which can be accessed from the side of the house, the laundry room and the french doors leading from the family room.
Viewing is highly recommended!
Council Tax Band: TBC
Property Documents
Contact Information
View ListingsMortgage Calculator
- Deposit
- Loan Amount
- Monthly Mortgage Payment
Similar Listings
Berkeley Road, Wroughton, Swindon, SN4
- Guide Price £350,000
The Pitchens, Wroughton, Swindon, SN4
- Offers In Excess Of £1,000,000
Brookmeadow, Wroughton, Wiltshire, Swindon, SN4
- Guide Price £140,000
Markham Road, Wroughton, Swindon, SN4
- Guide Price £325,000


