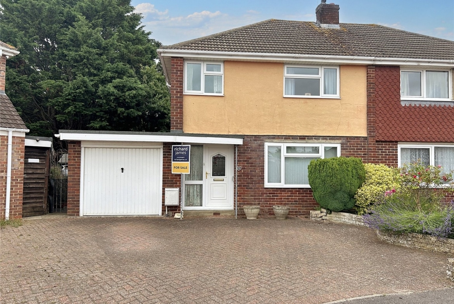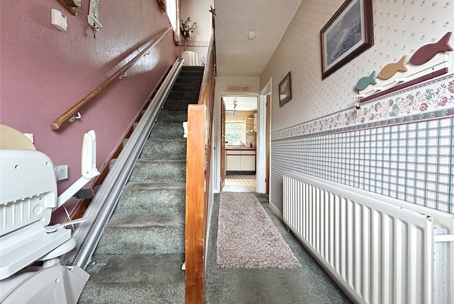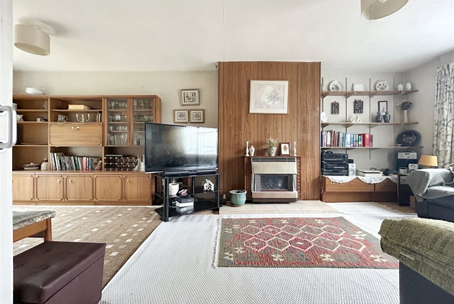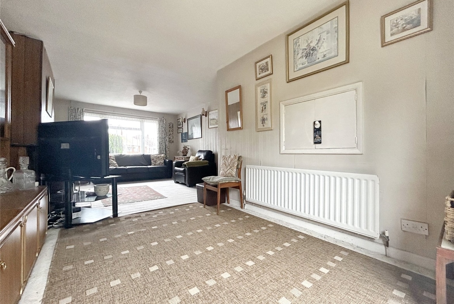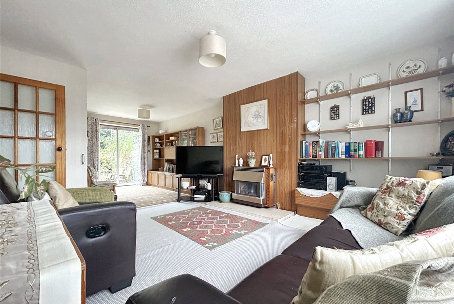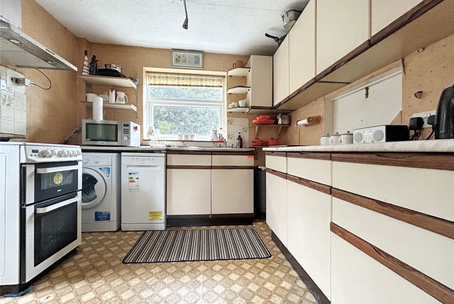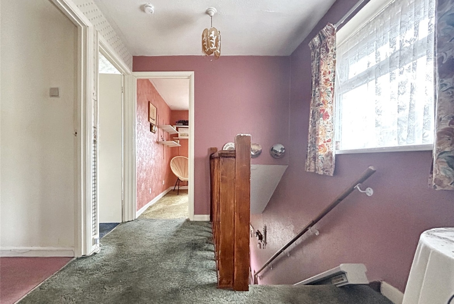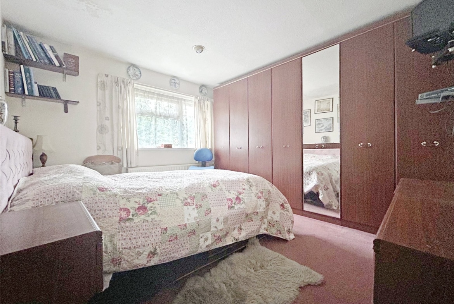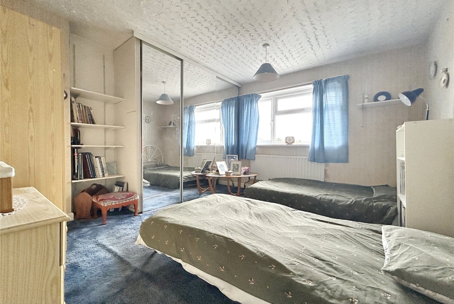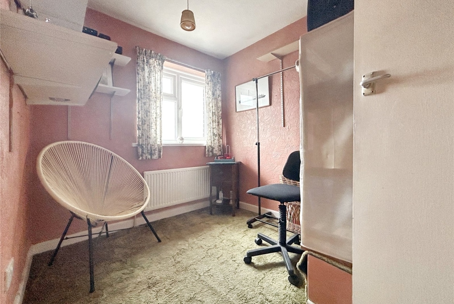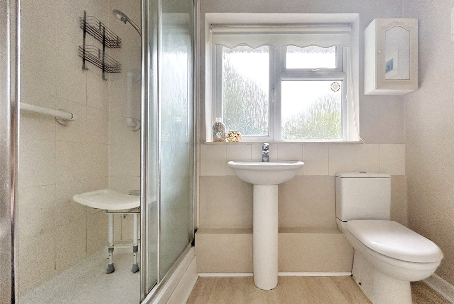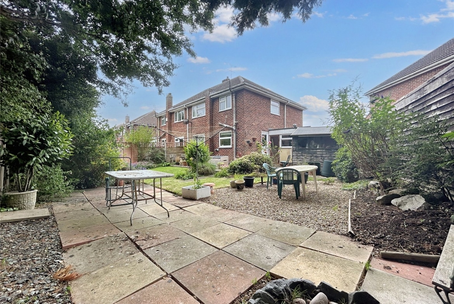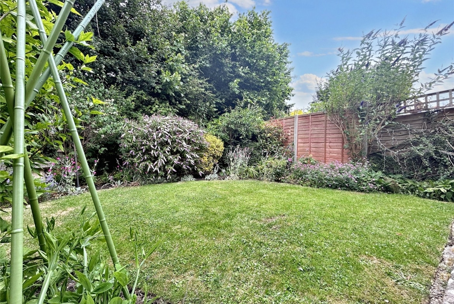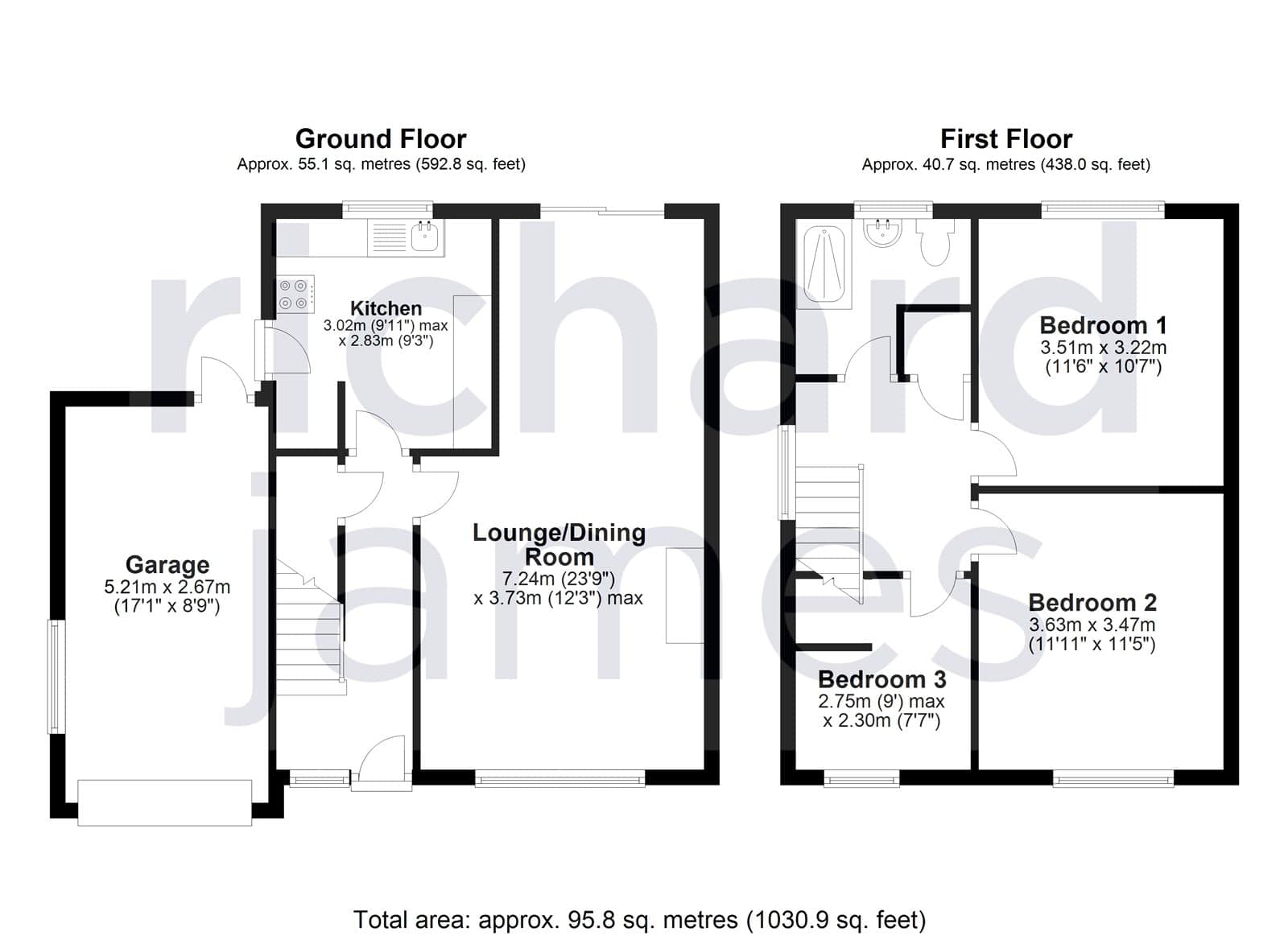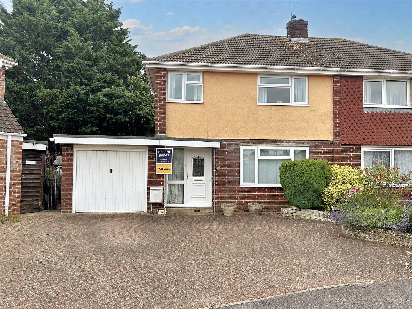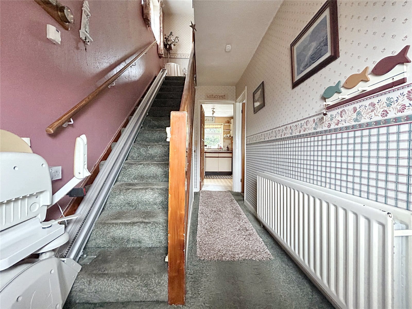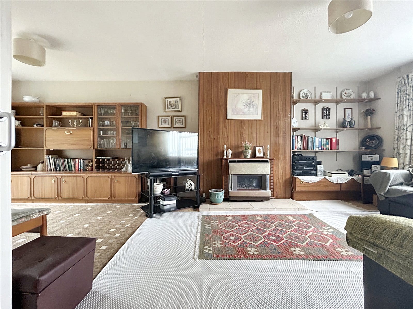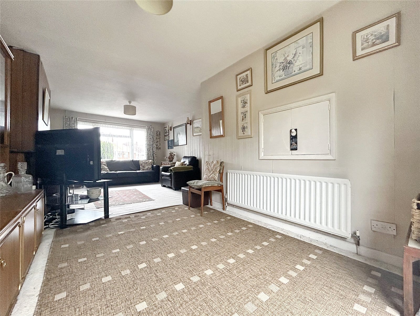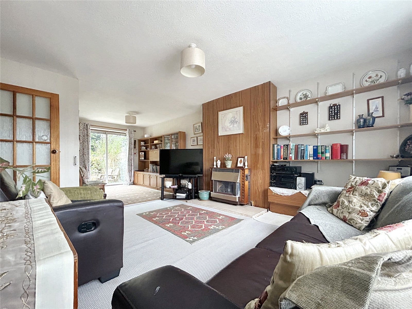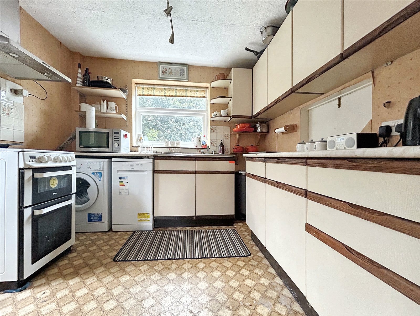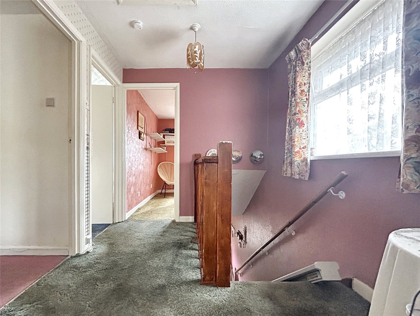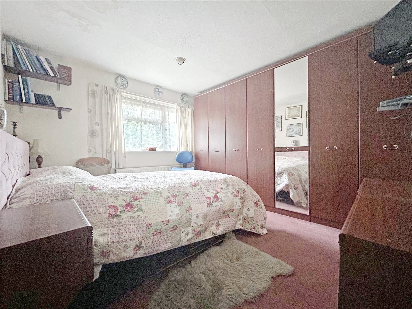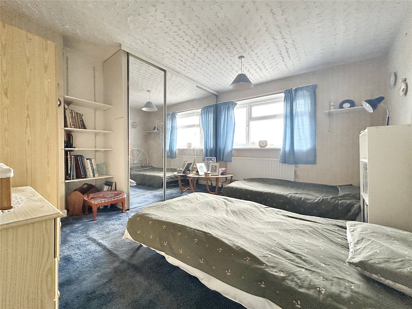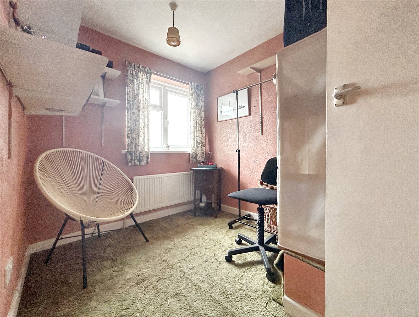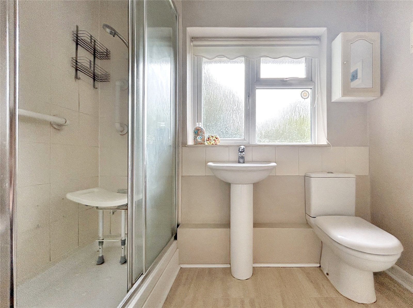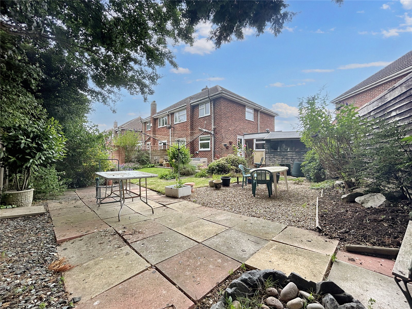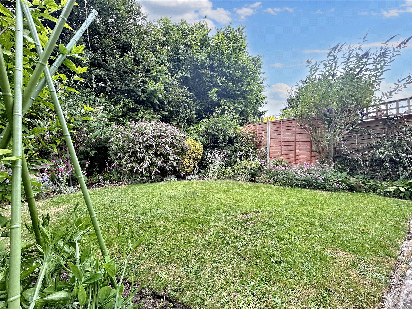Blake Crescent, Stratton St Margaret, Stratton St Margaret, SN3, SN3 4LR
Description
GUIDE PRICE: £250,000 – £275,000
This three-bedroom semi-detached home is located in a highly desirable cul-de-sac in Stratton, East Swindon. Available for the first time in over 50 years and with no onward chain, this wonderful opportunity awaits its new family!The ground floor features an entrance hall with a staircase leading to the first-floor landing and a storage cupboard underneath. To the right, there is a spacious lounge/diner with a back boiler gas fireplace and sliding French doors that open into the rear garden. The comfortable kitchen at the rear also provides access to the garden through a back door.The first floor includes a landing leading to a shower room, two double bedrooms, and one single bedroom. There is loft access via a hatch on the landing.Externally, the property offers a block-paved driveway at the front for convenient off-street parking and a single garage with an up-and-over door, power, and light. The larger-than-average rear garden features a mix of mature shrubs, a low-maintenance lawn, patio, and gravel areas. There is gated side access to the right of the property.Many properties on this road have been extended, and this home is ideal for similar enhancement. Don’t miss your chance to transform this beloved home into your dream residence!
Stratton, a suburb in East Swindon, offers a range of amenities within walking distance, including several Co-op convenience stores, supermarkets, Dobbies garden centre, petrol stations, post offices, hair salons, takeaways, and pubs. The area is served by various primary and secondary schools, with sixth form colleges located closer to Swindon town centre and in Cirencester.Stratton benefits from excellent transport links: the M4 motorway is just 6.5 miles away, and the A419 provides access to the M5 motorway. Swindon Station, approximately 3 miles away, offers regular train services to central London, Bath, Bristol, and the West Country.
Property Documents
Contact Information
View ListingsMortgage Calculator
- Deposit
- Loan Amount
- Monthly Mortgage Payment
Similar Listings
White Edge Moor, Liden, Swindon, SN3, SN3 6LU
- Guide Price £260,000
Haven Close, Swindon, Swindon, SN3, SN3 4DY
- Guide Price £300,000
Bedford Road, East Walcot, Swindon, SN3, SN3 3EG
- Offers Over £240,000
Attlee Crescent, Meadowcroft, Swindon, SN2, SN2 7JT
- Guide Price £250,000


