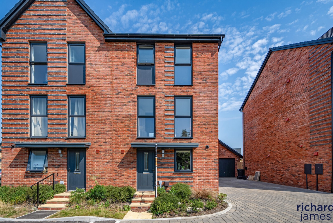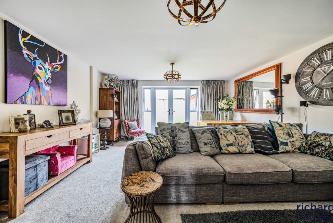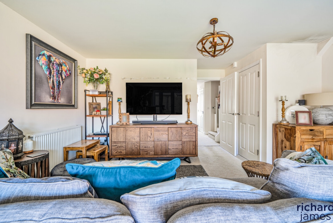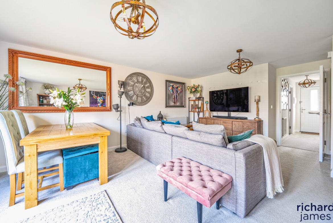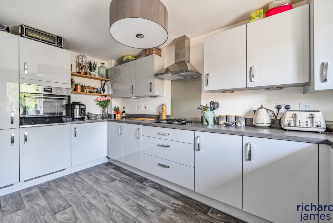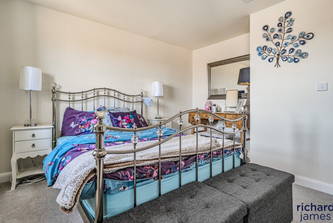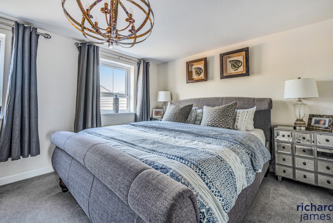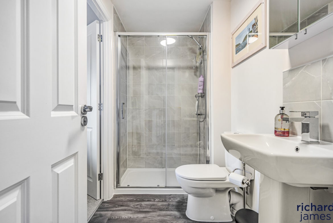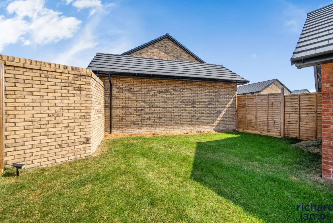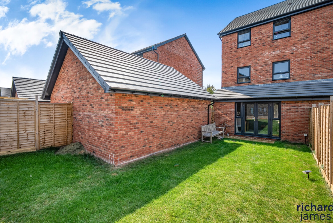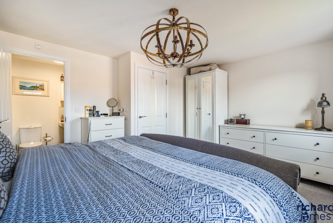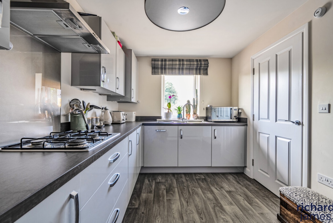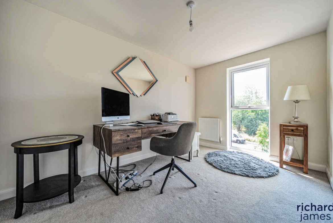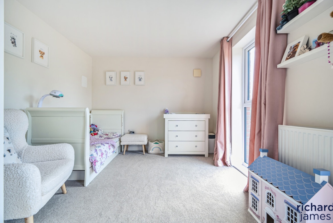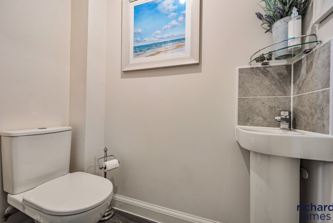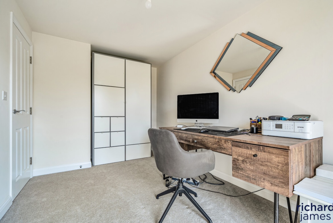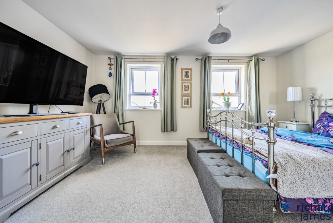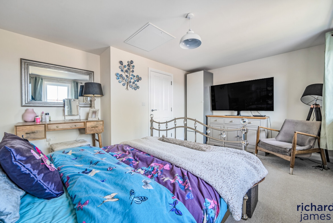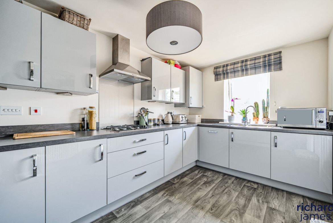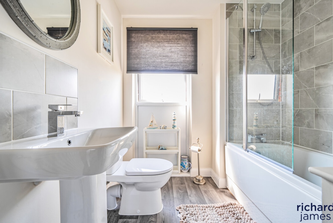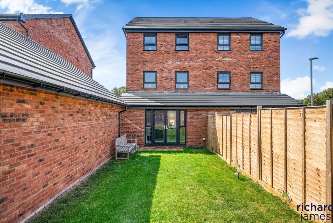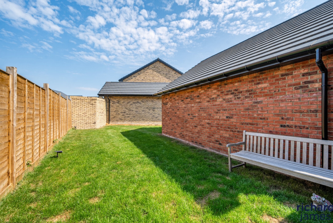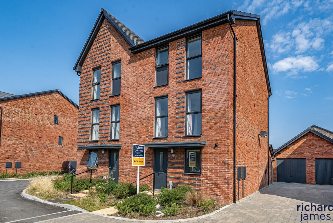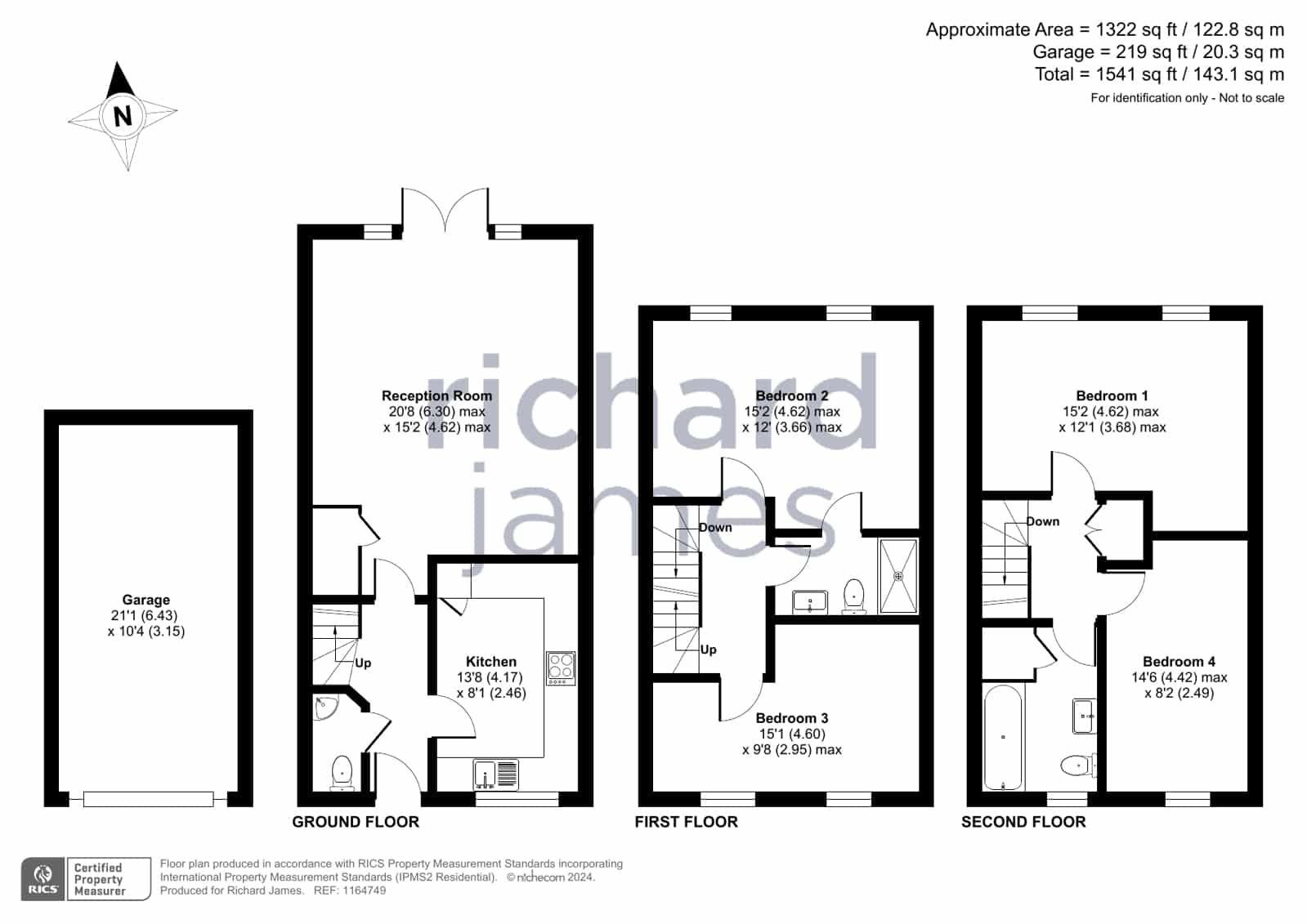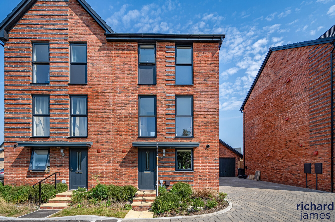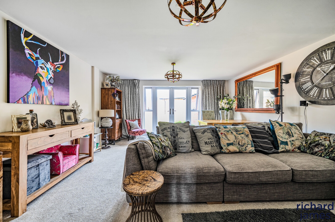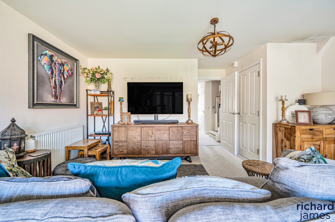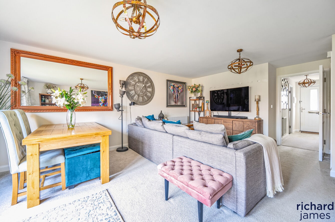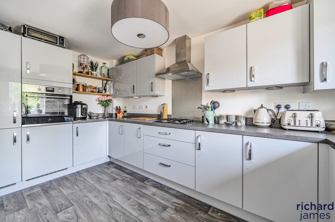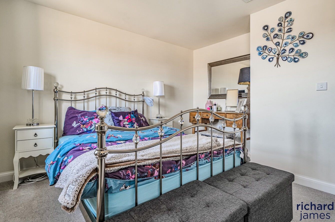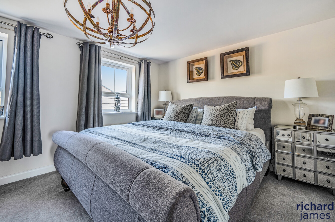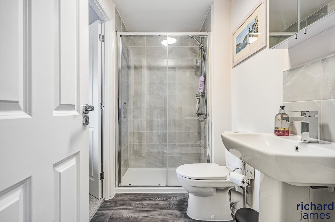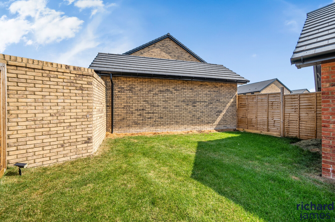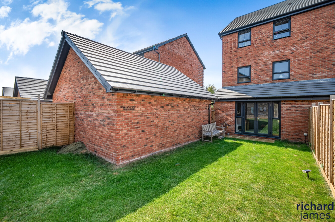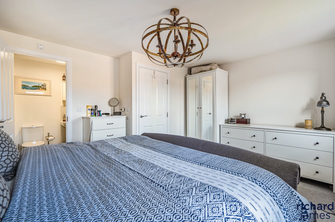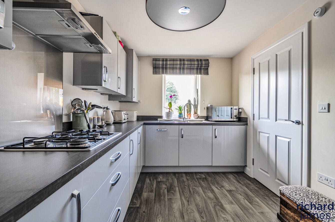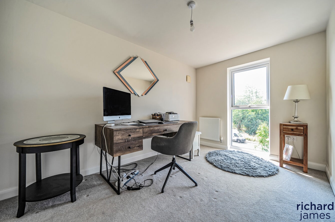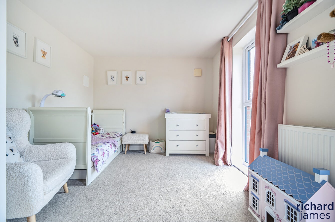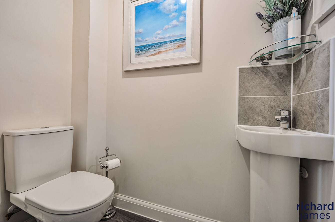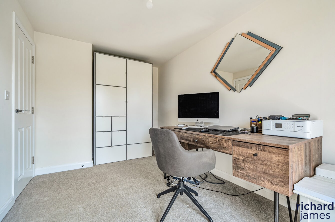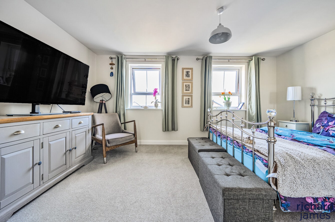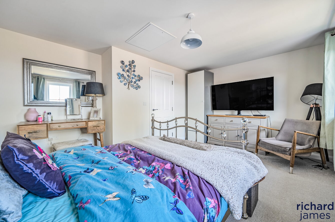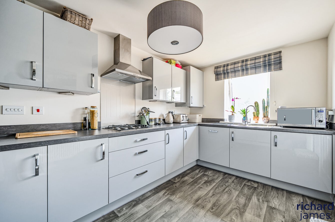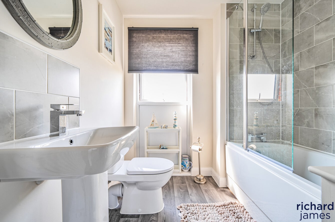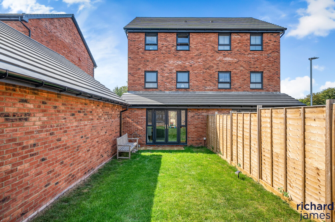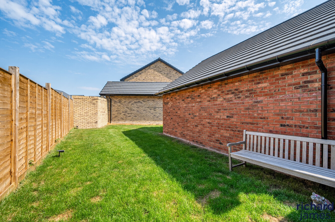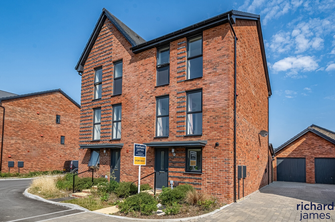Hodges Close, Wichelstowe, Swindon, SN1, SN1 7DX
Description
• NO ONWARD CHAIN • FOUR DOUBLE BEDROOMS • TURN-KEY READY • PRIVATE REAR GARDEN • GARAGE AND DRIVEWAY • EV CHARGER This fantastic four bedroom semi detached three storey homes is being offered to market with no onward chain and can be found in a beautiful area of Wichelstowe only a short and scenic stroll from the canal, Waitrose, hall & woodhouse and The Deanery Secondary School. The property comprises; entrance hall, WC, fully integrated kitchen with gas hob and a generous living room diner with patio doors to the rear garden. On the first floor is the master bedroom with a jack and jill en suite shower room and a further double bedroom with full length windows allowing for flowing natural light. The top floor has a family bathroom, large storage cupboard and two double bedrooms. The private rear garden is currently laid to a small amount of patio and natural lawn, whilst the property also benefits from a larger than usual garage with ample loft space, driveway for 2-3 cars and an el
• NO ONWARD CHAIN • FOUR DOUBLE BEDROOMS • TURN-KEY READY • PRIVATE REAR GARDEN • GARAGE AND DRIVEWAY • EV CHARGER This fantastic four bedroom semi detached three storey homes is being offered to market with no onward chain and can be found in a beautiful area of Wichelstowe only a short and scenic stroll from the canal, Waitrose, hall & woodhouse and The Deanery Secondary School. The property comprises; entrance hall, WC, fully integrated kitchen with gas hob and a generous living room diner with patio doors to the rear garden. On the first floor is the master bedroom with a jack and jill en suite shower room and a further double bedroom with full length windows allowing for flowing natural light. The top floor has a family bathroom, large storage cupboard and two double bedrooms. The private rear garden is currently laid to a small amount of patio and natural lawn, whilst the property also benefits from a larger than usual garage with ample loft space, driveway for 2-3 cars and an electric car charging point. Get in touch for your chance to view this beautiful home! EPC: BCouncil Tax: D
Contact Information
View ListingsMortgage Calculator
- Deposit
- Loan Amount
- Monthly Mortgage Payment
Similar Listings
Windsor Road, Lawn, Swindon, SN3, SN3 1LA
- Guide Price £450,000
Stanier Street, Swindon, Wiltshire, SN1, SN1 5QU
- Guide Price £210,000
Albion Street, Old Town, Swindon, SN1
- Guide Price £190,000
Bushton Close, Badbury Park, Swindon, SN3, SN3 6FD
- Guide Price £250,000


