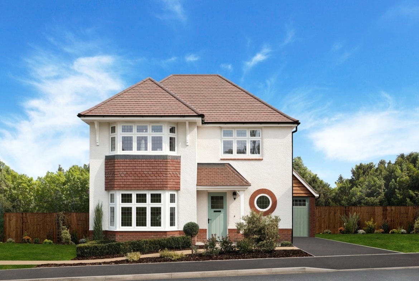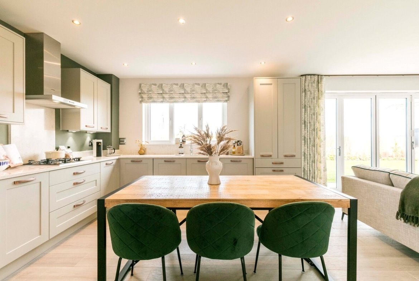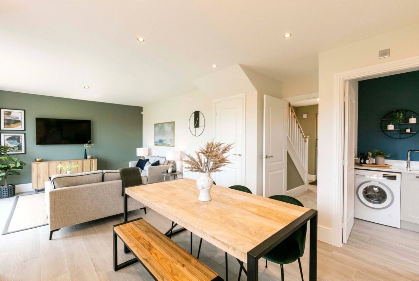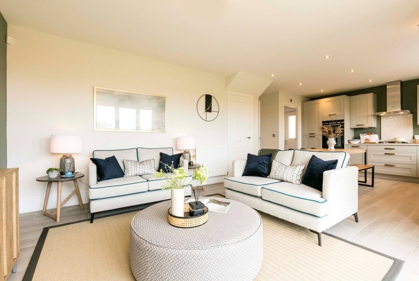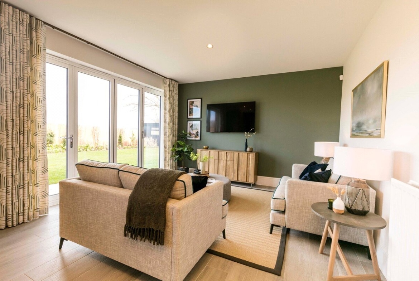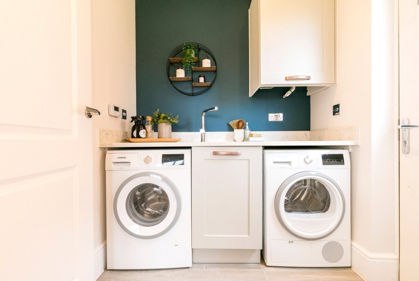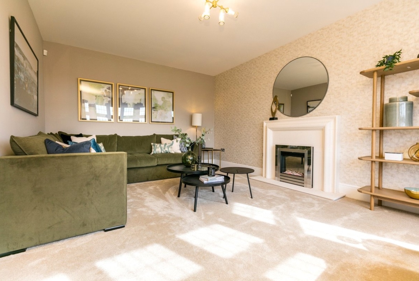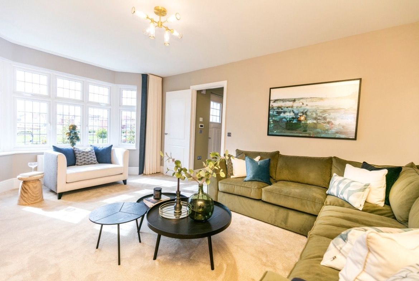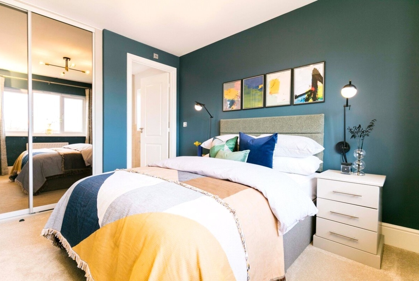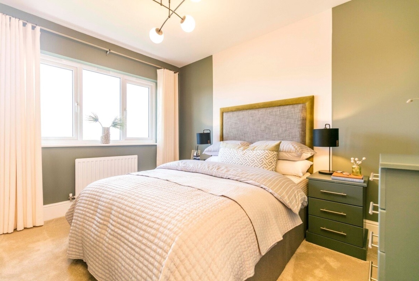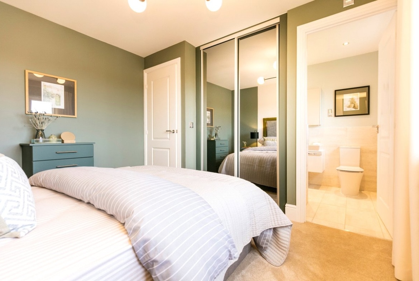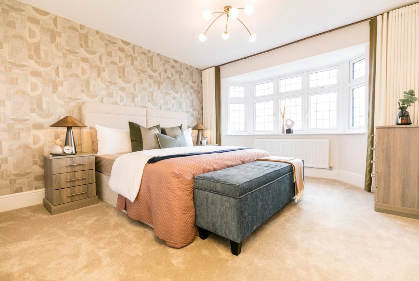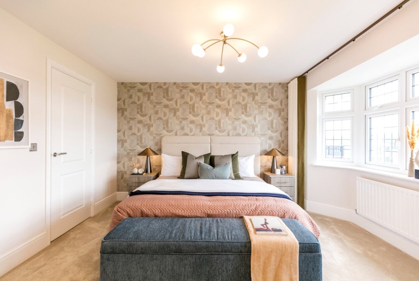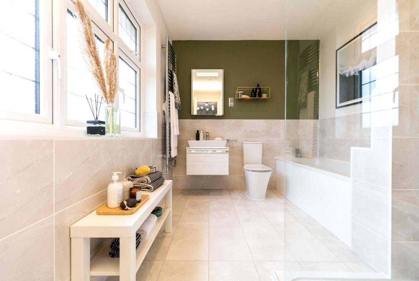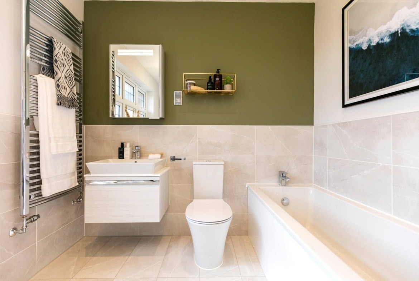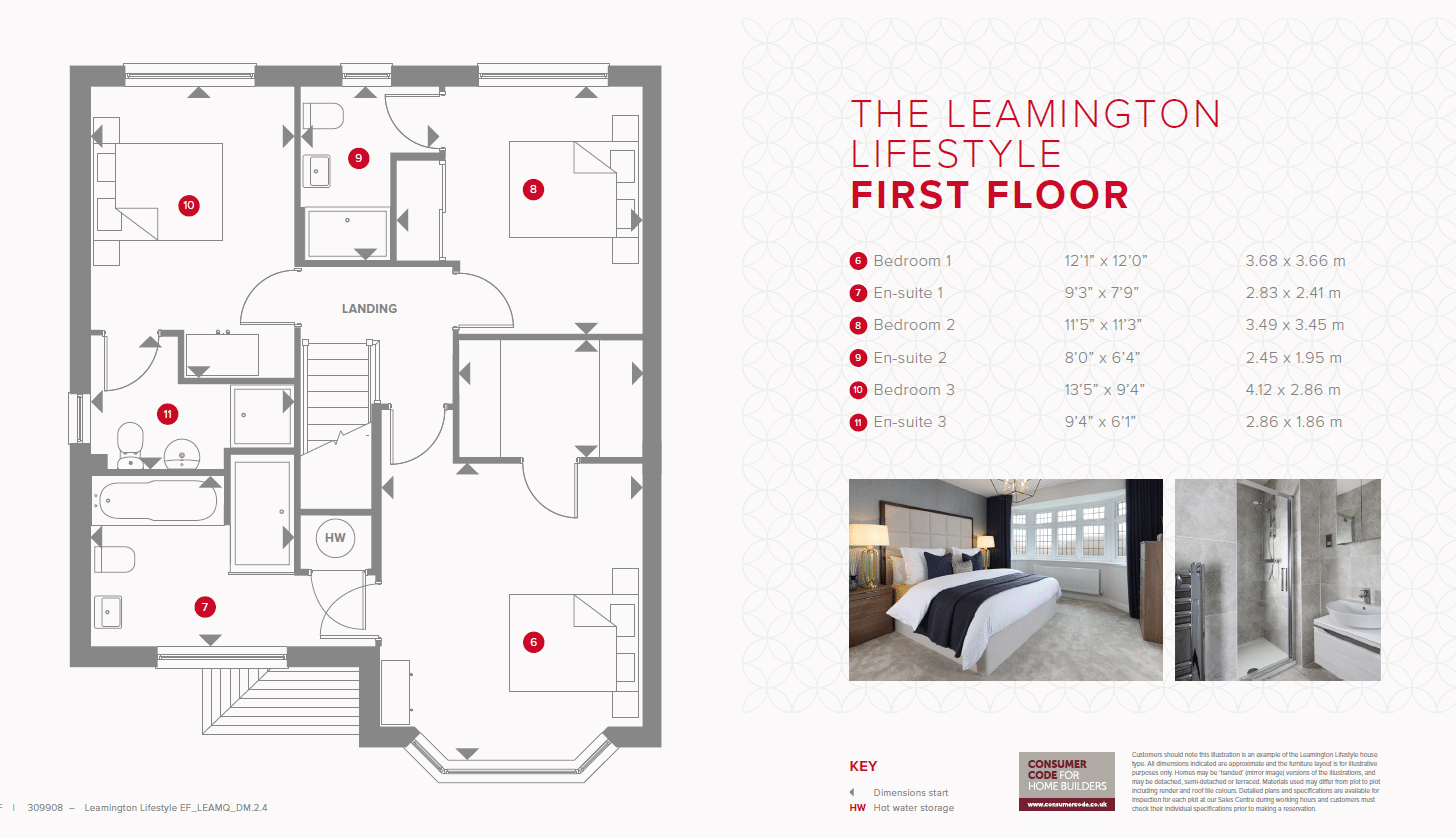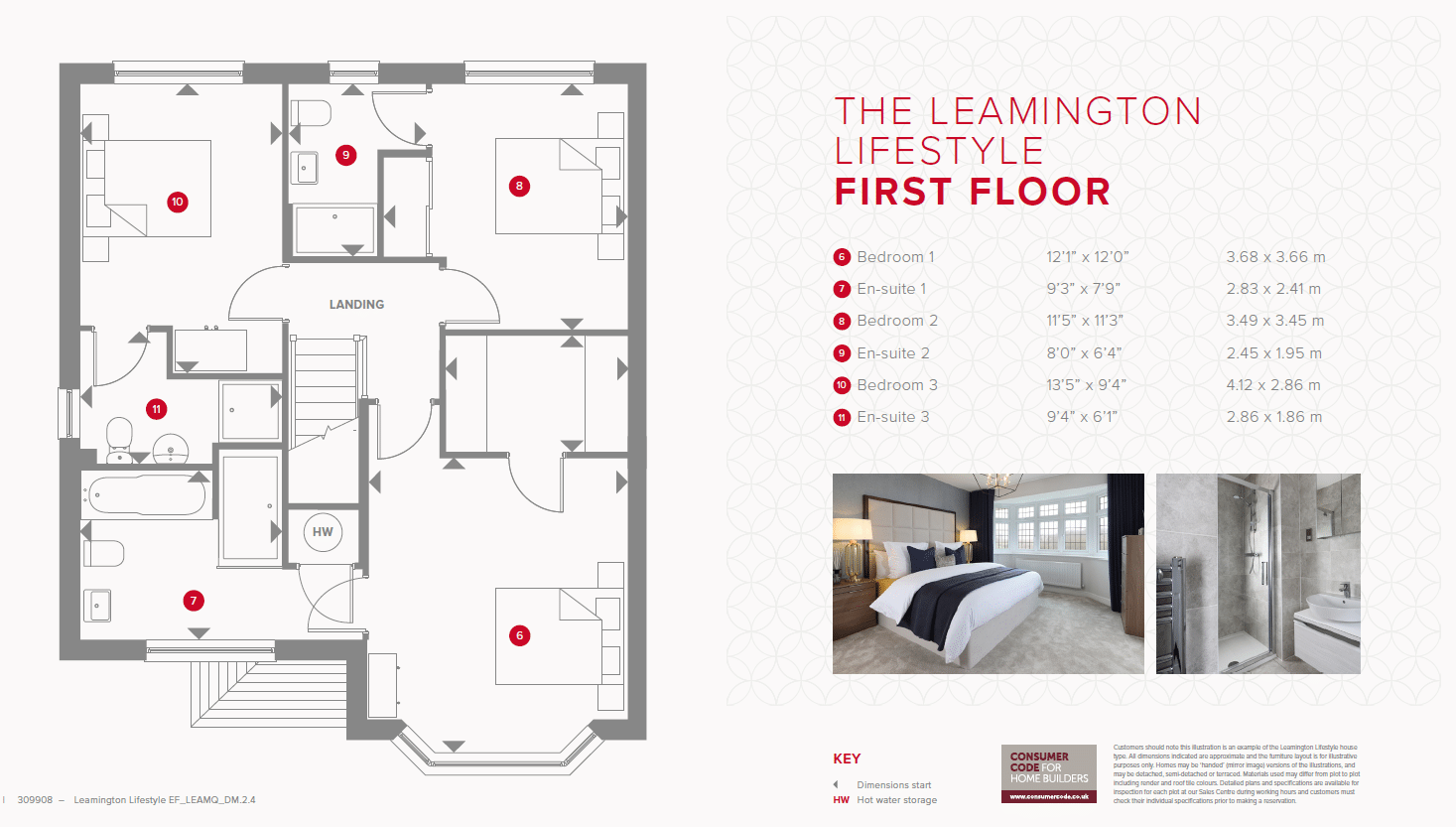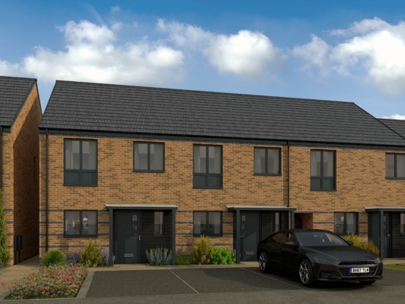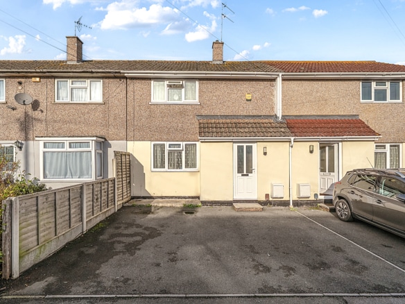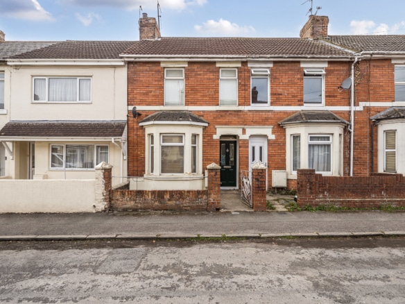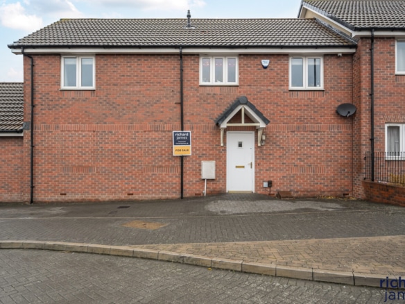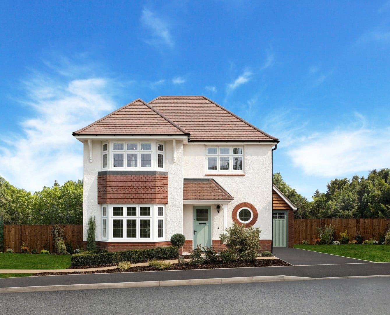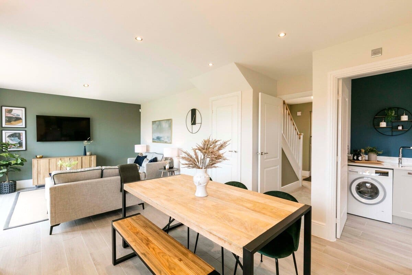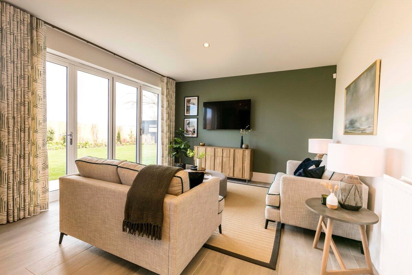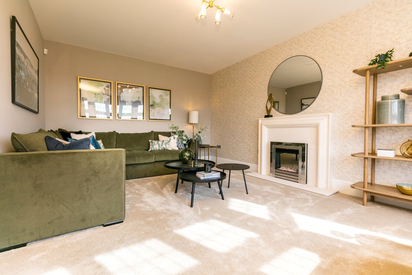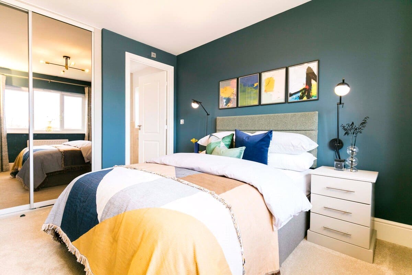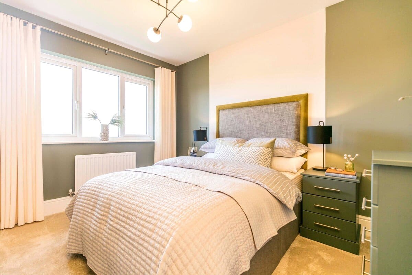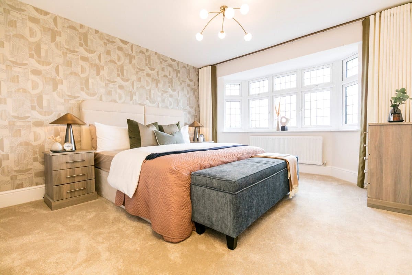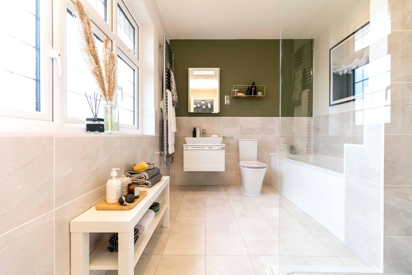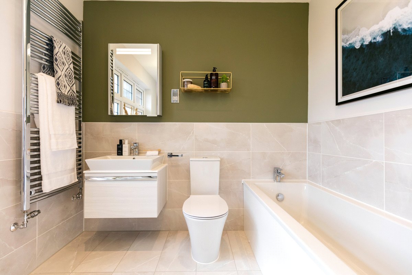Homington Avenue, Swindon, SN3
Description
* READY MADE HOME *
Key Features:
OPEN PLAN 15ft KITCHEN/DINING FAMILY AREA
GARAGE & PARKING
3 LARGE BEDROOMS ALL WITH EN-SUITE
LOCATED CLOSE TO M4 & A419 WITH EXCELLENT TRAVEL LINKS.
OVERLOOKING GREEN SPACE
This larger than average three bedroom detached home takes luxury living to a whole new level by taking the space of a four bed home and sharing it out amongst three. The result is three lavish double bedrooms, each with their own en-suite, including a magnificent main bedroom with a walk-in wardrobe.
Downstairs feels just as spacious, with a full width open plan kitchen / dining / family room stretching 25ft across the back of the home. This vibrant family living area includes patio doors leading onto the garden and a utility room with exterior entrance to keep muddy shoes and wet coats out of the way. You’ll also enjoy a separate lounge, with traditional bay window for some quiet time to yourself.
A magnificent home of the very highest standard.
This specific plot comes w
* READY MADE HOME *
Key Features:
OPEN PLAN 15ft KITCHEN/DINING FAMILY AREA
GARAGE & PARKING
3 LARGE BEDROOMS ALL WITH EN-SUITE
LOCATED CLOSE TO M4 & A419 WITH EXCELLENT TRAVEL LINKS.
OVERLOOKING GREEN SPACE
This larger than average three bedroom detached home takes luxury living to a whole new level by taking the space of a four bed home and sharing it out amongst three. The result is three lavish double bedrooms, each with their own en-suite, including a magnificent main bedroom with a walk-in wardrobe.
Downstairs feels just as spacious, with a full width open plan kitchen / dining / family room stretching 25ft across the back of the home. This vibrant family living area includes patio doors leading onto the garden and a utility room with exterior entrance to keep muddy shoes and wet coats out of the way. You’ll also enjoy a separate lounge, with traditional bay window for some quiet time to yourself.
A magnificent home of the very highest standard.
This specific plot comes with a great selection of optional extras included and is ready for a Spring 2023 completion. A great way to start your new year.
Please call Richard James Land and New Homes to discuss in more detail.
Council Tax Band: TBC
Contact Information
View ListingsMortgage Calculator
- Deposit
- Loan Amount
- Monthly Mortgage Payment
Similar Listings
11 Brook Road, Swindon, SN3 6GP
- Guide Price £365,000
Purley Avenue, Park South, Swindon, SN3
- Guide Price £270,000
Rose Street, Rodbourne, Swindon, SN2
- Guide Price £230,000
Hewlett Place, Swindon, SN25
- Guide Price £220,000


