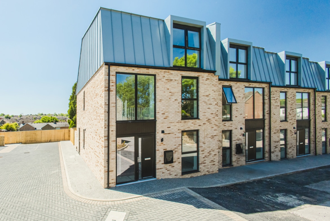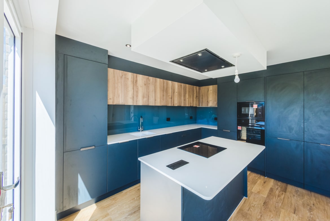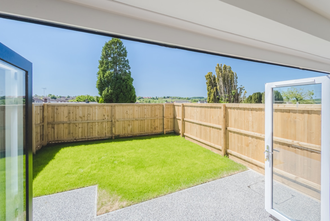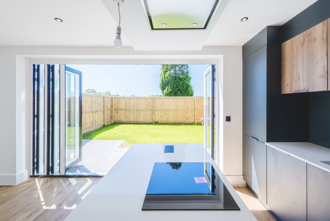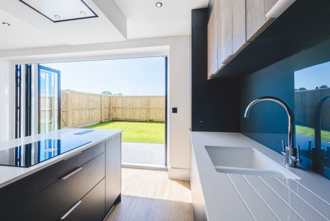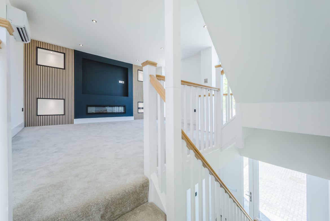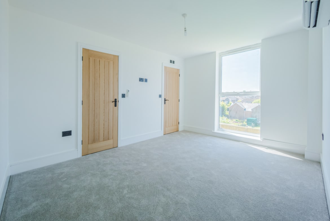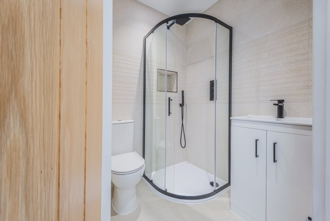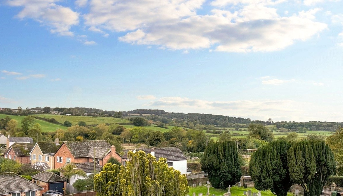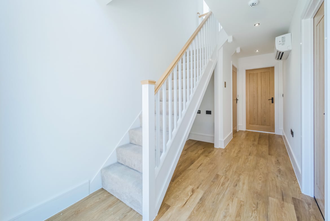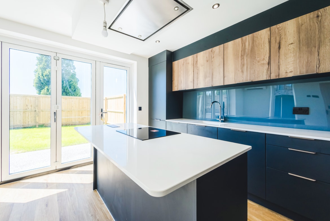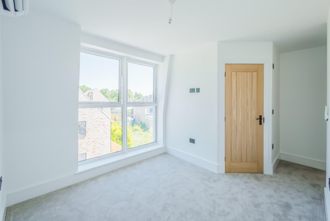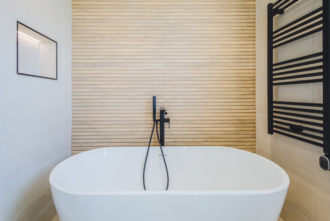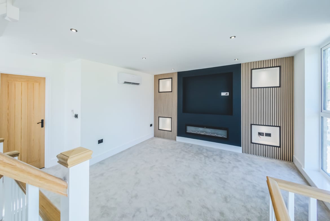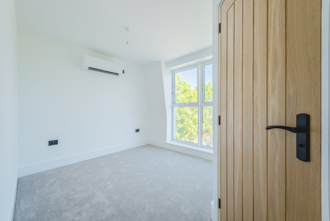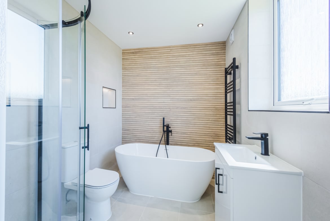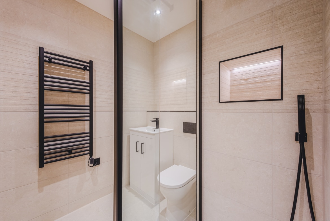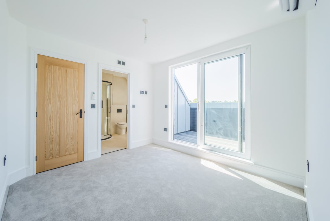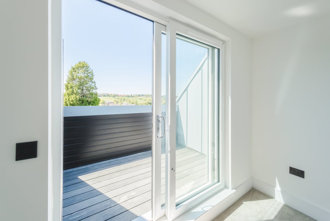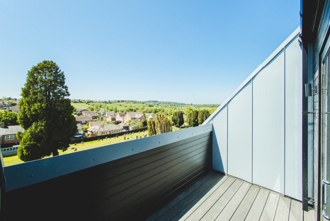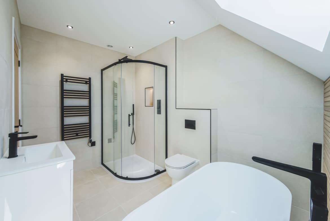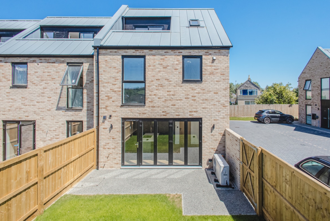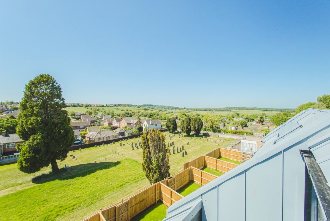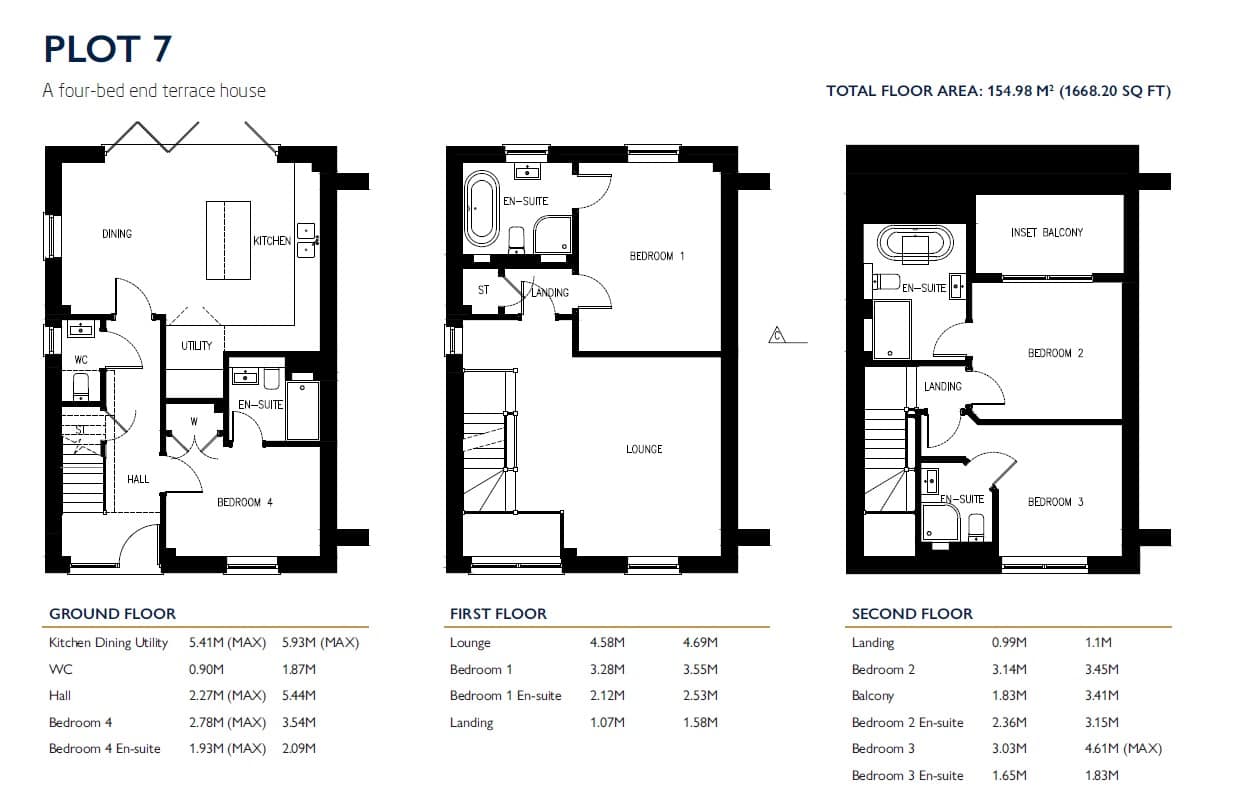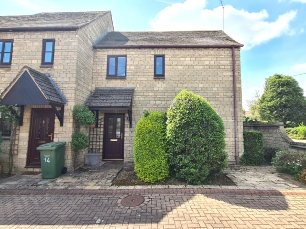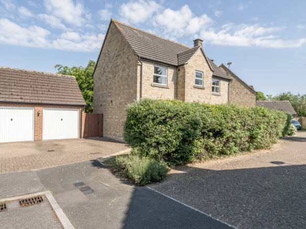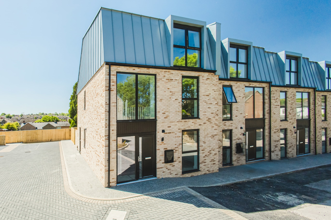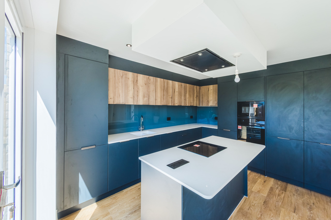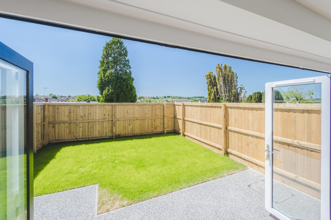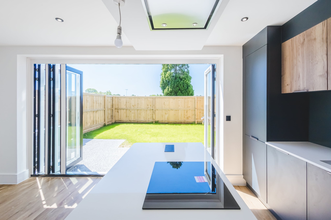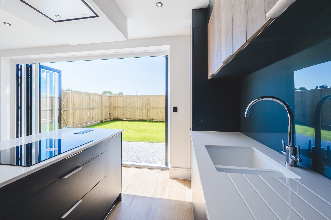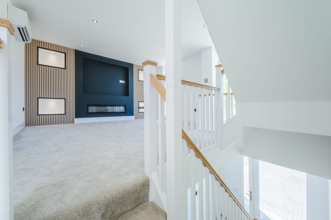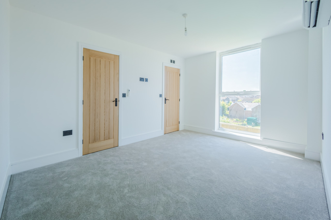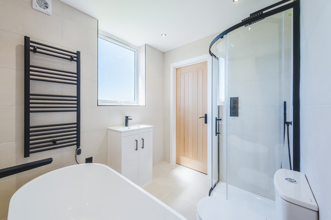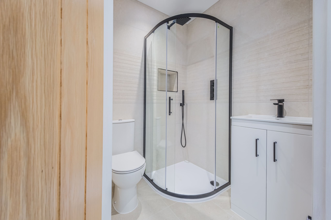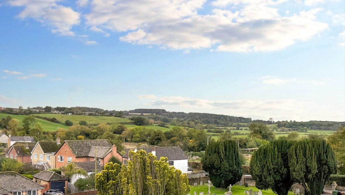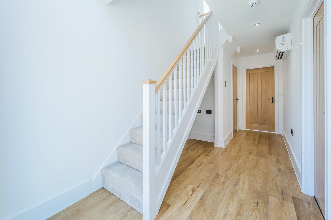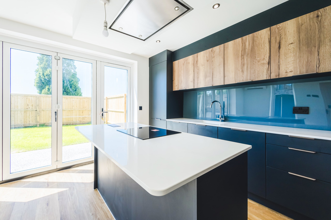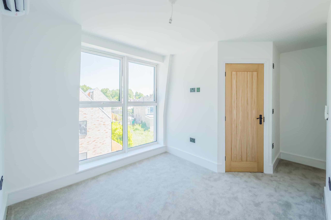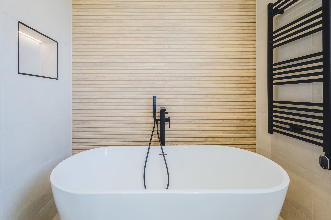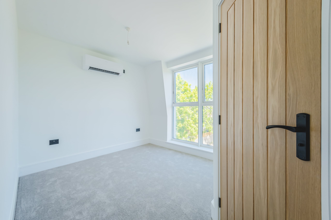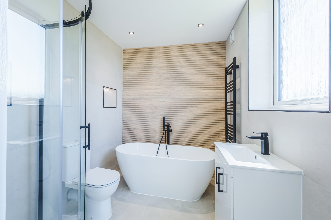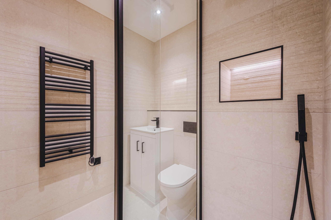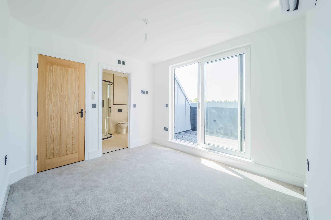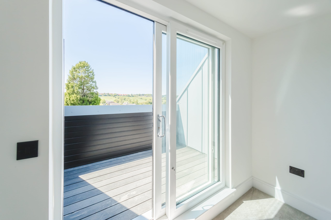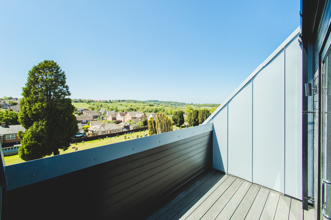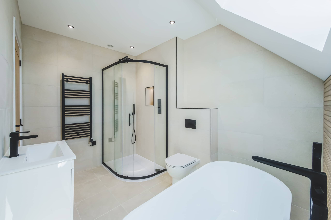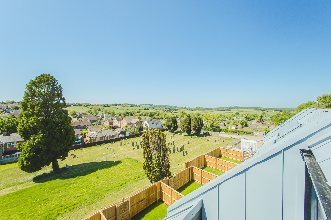Turnbull Close, Canada Lane, Faringdon, SN7
Description
Plot 7 – Canada Heights: A beautifully designed, 4 Bedroom contemporary home in Faringdon.
STUNNING VIEWS – Enjoy your morning tea from your very own private bedroom balcony.
Welcome to Plot 7, Canada Heights—an exclusive new development of 14 architect-designed contemporary homes, situated in the heart of Faringdon, Oxfordshire. This striking four-bedroom townhouse showcases the best of modern living, perfectly blending luxury, practicality, and style in a serene, historic setting.
The Ideal Location
Set within a quiet cul-de-sac on the edge of Faringdon’s Conservation Area, Canada Heights offers an unparalleled living experience. Just a short stroll from the historic Market Place, this prime location allows you to enjoy the charm of a market town, with easy access to scenic public footpaths—perfect for a morning coffee out with friends followed by
Plot 7 – Canada Heights: A beautifully designed, 4 Bedroom contemporary home in Faringdon.
STUNNING VIEWS – Enjoy your morning tea from your very own private bedroom balcony.
Welcome to Plot 7, Canada Heights—an exclusive new development of 14 architect-designed contemporary homes, situated in the heart of Faringdon, Oxfordshire. This striking four-bedroom townhouse showcases the best of modern living, perfectly blending luxury, practicality, and style in a serene, historic setting.
The Ideal Location
Set within a quiet cul-de-sac on the edge of Faringdon’s Conservation Area, Canada Heights offers an unparalleled living experience. Just a short stroll from the historic Market Place, this prime location allows you to enjoy the charm of a market town, with easy access to scenic public footpaths—perfect for a morning coffee out with friends followed by a relaxing dog walk.
Plot 7 exemplifies the pinnacle of design and craftsmanship. This spacious four-bedroom townhouse is designed to meet the demands of modern living while offering a welcoming and comfortable environment.
Key Features:
Spacious Ground Floor: The generous kitchen/diner on the ground floor is ideal for both family meals and entertaining guests. A ground floor bedroom with an en-suite bathroom provides convenience and flexibility for guests or multi-generational living.
First Floor Living: The first floor features a bright, airy living room perfect for relaxation, along with an additional double bedroom and a stylish private en-suite.
Second Floor: Where you will find STUNNING VIEWS over Faringdon and 2 further bedrooms with private en-suites.
Private Outdoor Non-Overlooked Space and Parking: The property includes a rear garden for outdoor enjoyment, two private parking spaces. ensuring convenience and ample parking.
Natural Light and Stunning Views: Large windows throughout the home allow natural light to flood the spaces, creating a warm and inviting atmosphere. The views over Faringdon add to the home’s appeal, offering a daily connection to the town’s picturesque surroundings.
Modern Living with Historic Charm
Canada Heights offers a range of living options, all designed with a focus on energy efficiency and high-end finishes. Plot 7 stands out with its thoughtful design, ensuring that every corner of the home is both beautiful and functional. The development’s contemporary architecture harmonizes with the historic character of Faringdon, creating a unique living experience in a vibrant community.
Contact us today to arrange a viewing and experience the extraordinary lifestyle that Plot 7 at Canada Heights has to offer.
Faringdon is located almost equidistant between Swindon and Oxford and lies within the Vale of the White Horse region.
The town has a thriving community and amenities such as the leisure centre, library, many independent traders, doctors’ surgery, two primary schools, and a secondary school. In 2004, Faringdon became the first Fairtrade town in the South East of England. A recent retail development includes a Waitrose and Aldi supermarkets, in addition to the existing Tesco store.
Mainline railway services to London run from Swindon, Oxford City, Oxford Parkway and Didcot Parkway. The town is served by the Stagecoach S6 bus which runs a regular ½ hourly service to Swindon and Oxford.
*Imagery for this plot is not of exact property and is used for illustration purposes only.
Contact Information
View ListingsMortgage Calculator
- Deposit
- Loan Amount
- Monthly Mortgage Payment
Similar Listings
Clocktower Court, Coxwell Road, Faringdon, SN7
- Guide Price £230,000
Clocktower Court, Coxwell Road, Faringdon, SN7
- Guide Price £230,000
Chamberlayne Place, Stanford In The Vale, Faringdon, SN7
- Offers Over £475,000
Chamberlayne Place, Stanford In The Vale, Faringdon, SN7
- Offers Over £475,000


