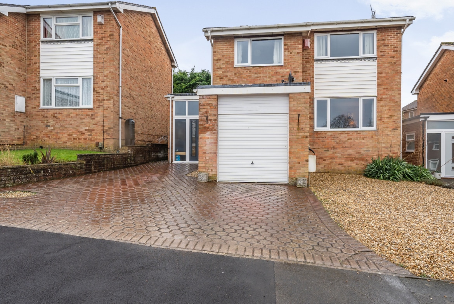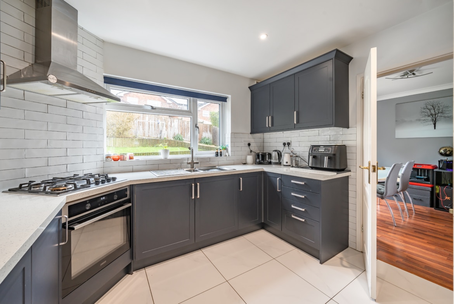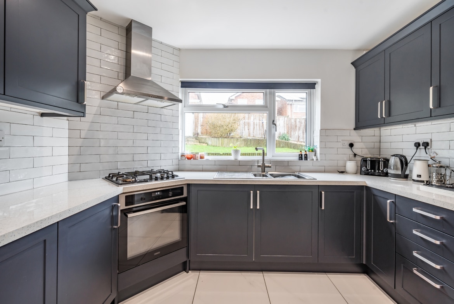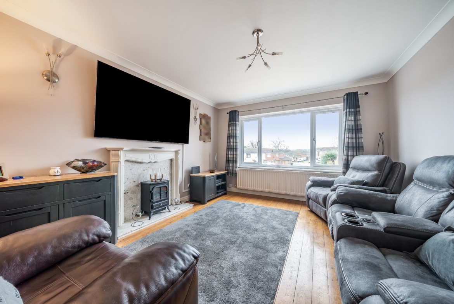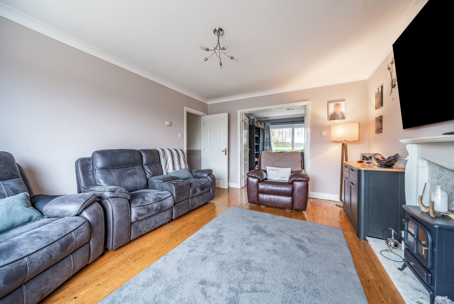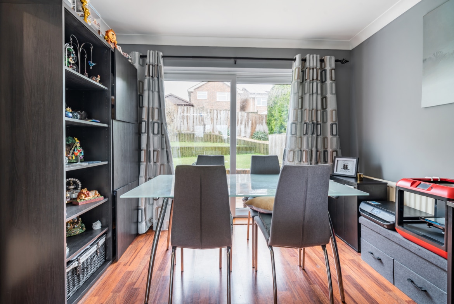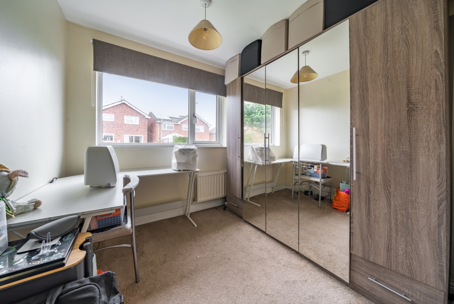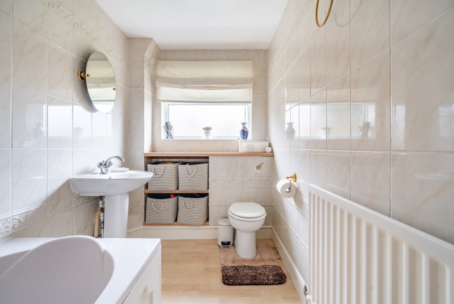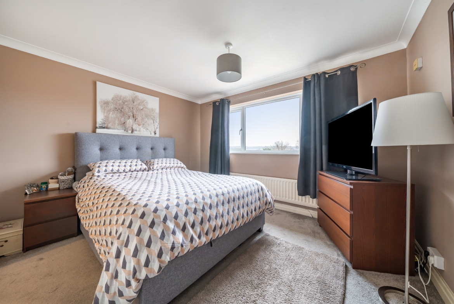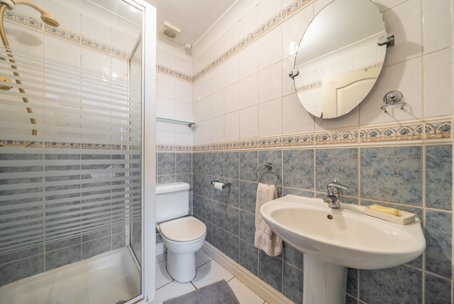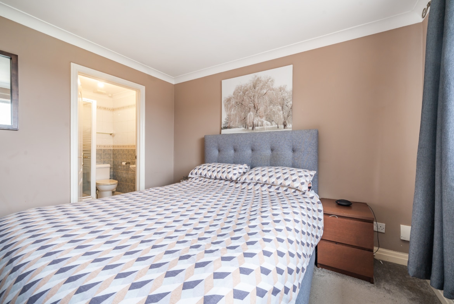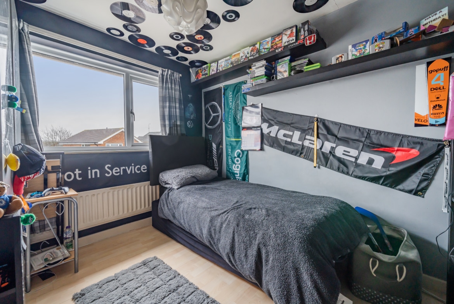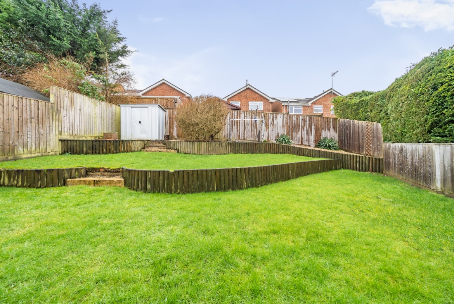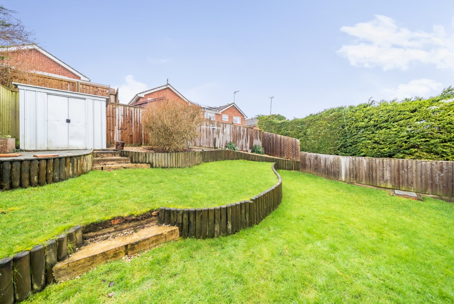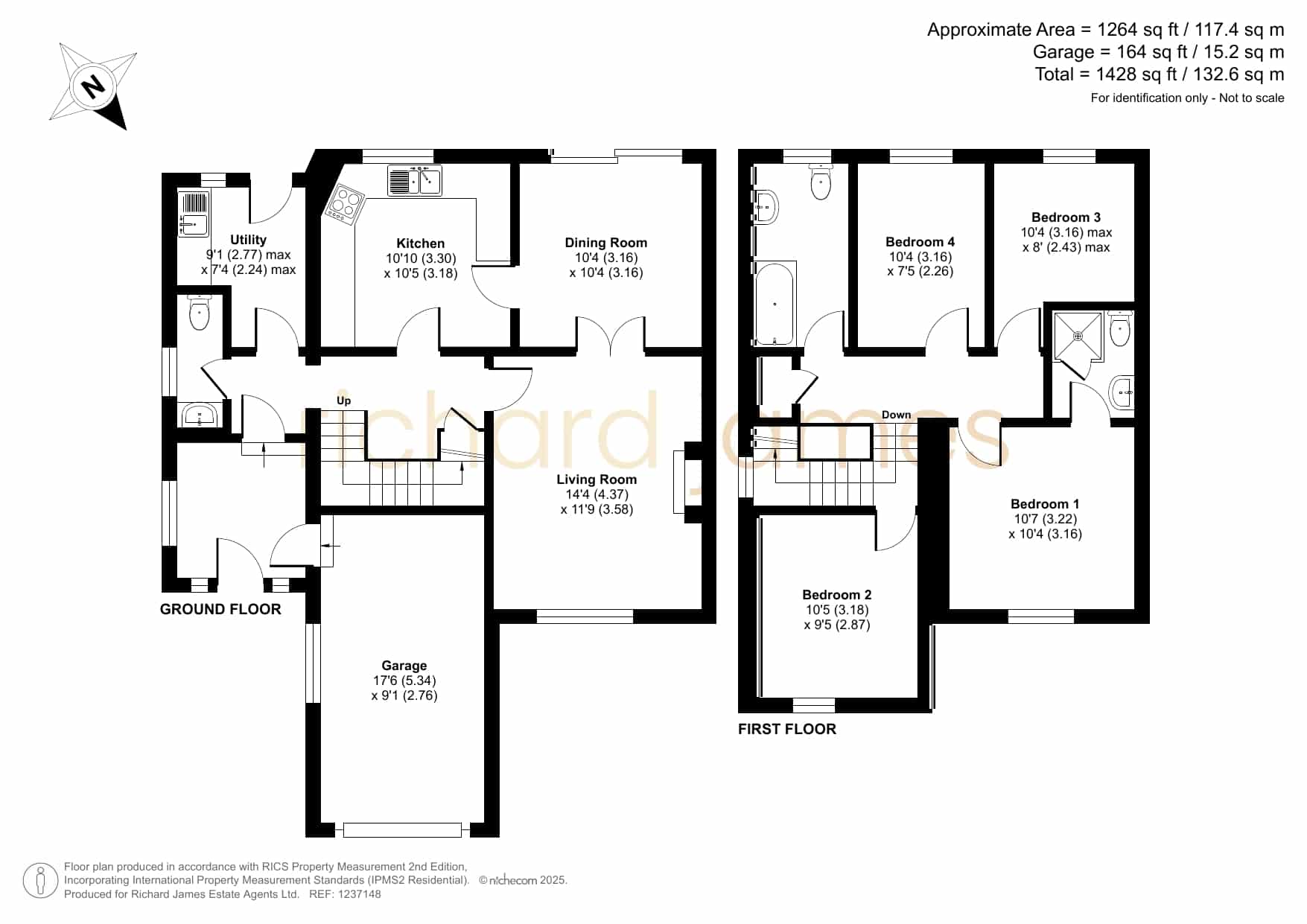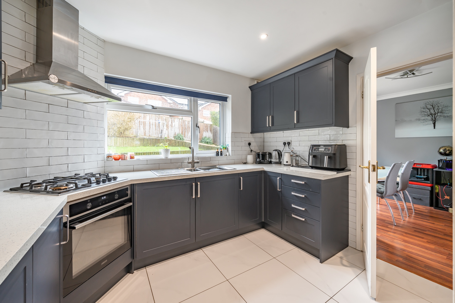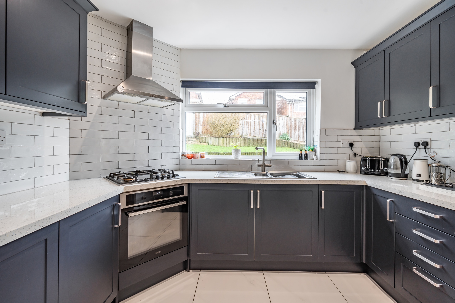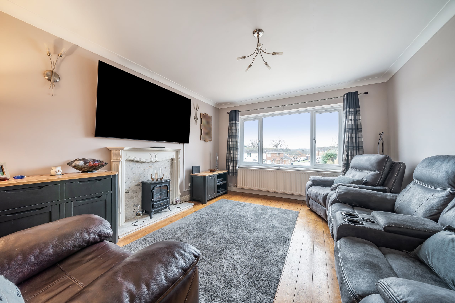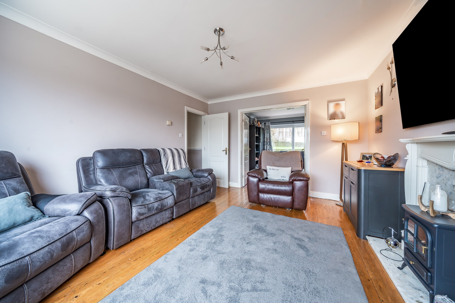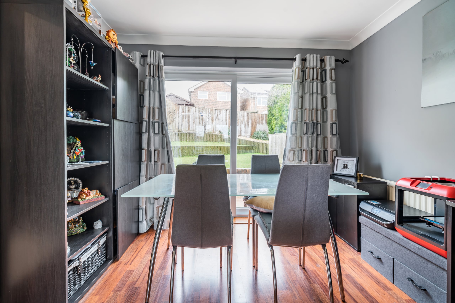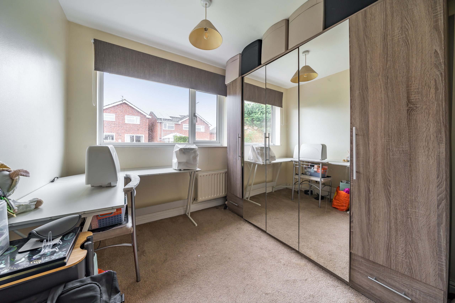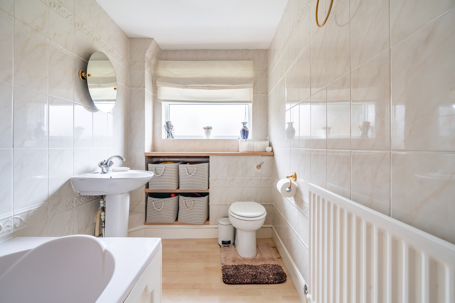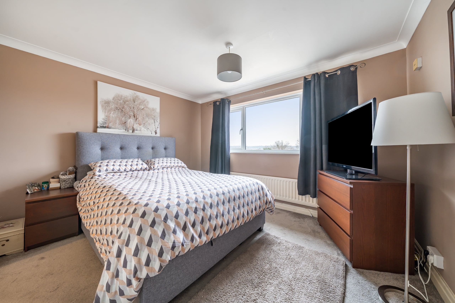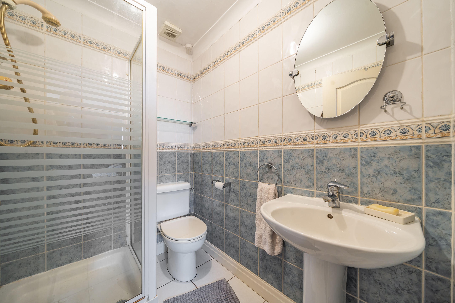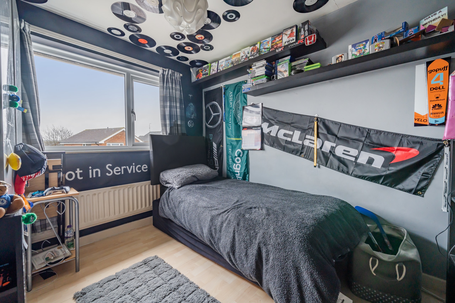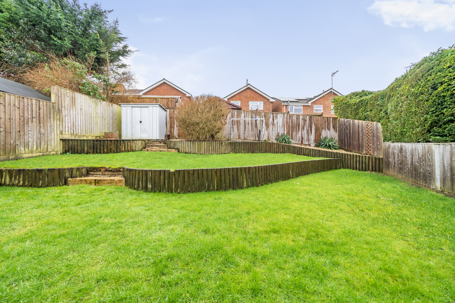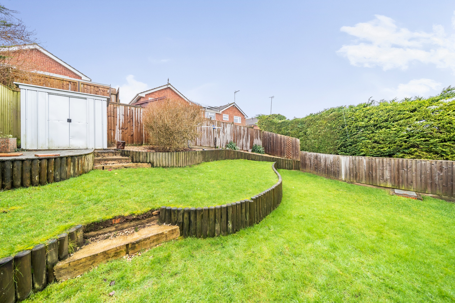Description
– GUIDE PRICE – £380,000 – £410,000 –
Beautifully presented 4-bed detached family home in Greenmeadow. Generous living spaces incl. refitted kitchen. Master ensuite & family bathroom. Tiered garden, garage, driveway. Quiet cul-de-sac near schools, shops & doctors.
– GUIDE PRICE – £380,000 – £410,000 –
Nestled in the tranquility of a quiet cul-de-sac in Greenmeadow, this well-presented four-bedroom detached family home offers a harmonious blend of comfort and practicality. Step into the atrium entrance and be greeted by a welcoming cloakroom and convenient utility area. The ground floor seamlessly flows into a spacious living room leading to a dining area perfect for family gatherings, while the beautifully refitted kitchen exudes both style and functionality.
Ascending the stairs, you’ll discover four generously sized bedrooms, including an ensuite in the master bedroom for added privacy and convenience. The family bathroom completes the upper level, providing a relaxing retreat for all occupants of the home. Outside, the tiered south westerly facing garden offers a peaceful setting, laid mostly to lawn, ideal for outdoor relaxation and entertaining. The property also boasts a garage and driveway parking at the front, ensuring convenience for modern family living.
Situated within walking distance to primary schools, shops, and a doctor’s surgery, this property epitomises convenience for busy families. Greenmeadow’s serene surroundings provide a safe and welcoming neighbourhood for children to thrive and grow. With excellent local amenities at your fingertips, including recreational facilities and green spaces for outdoor activities, this charming abode offers the perfect balance between peaceful suburban living and accessibility to essential services. Don’t miss the opportunity to make this delightful family home your own.
Contact Information
View ListingsMortgage Calculator
- Deposit
- Loan Amount
- Monthly Mortgage Payment
Similar Listings
Highdown Way, St Andrews Ridge, Swindon, SN25
- Guide Price £315,000
Malone Avenue, St Andrews Ridge, Swindon, SN25
- Guide Price £350,000
Bolingbroke Road, Moredon, Swindon, SN2
- Guide Price £190,000
Bolingbroke Road, Moredon, Swindon, SN2
- Guide Price £190,000


