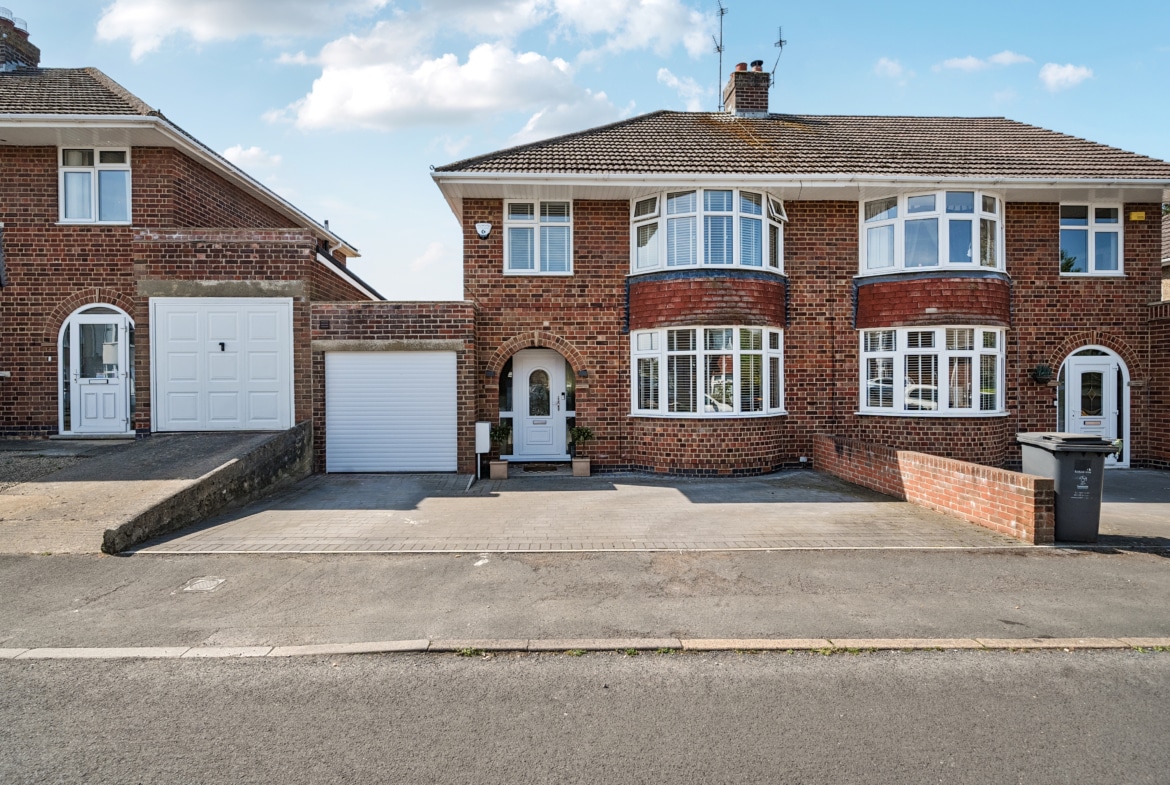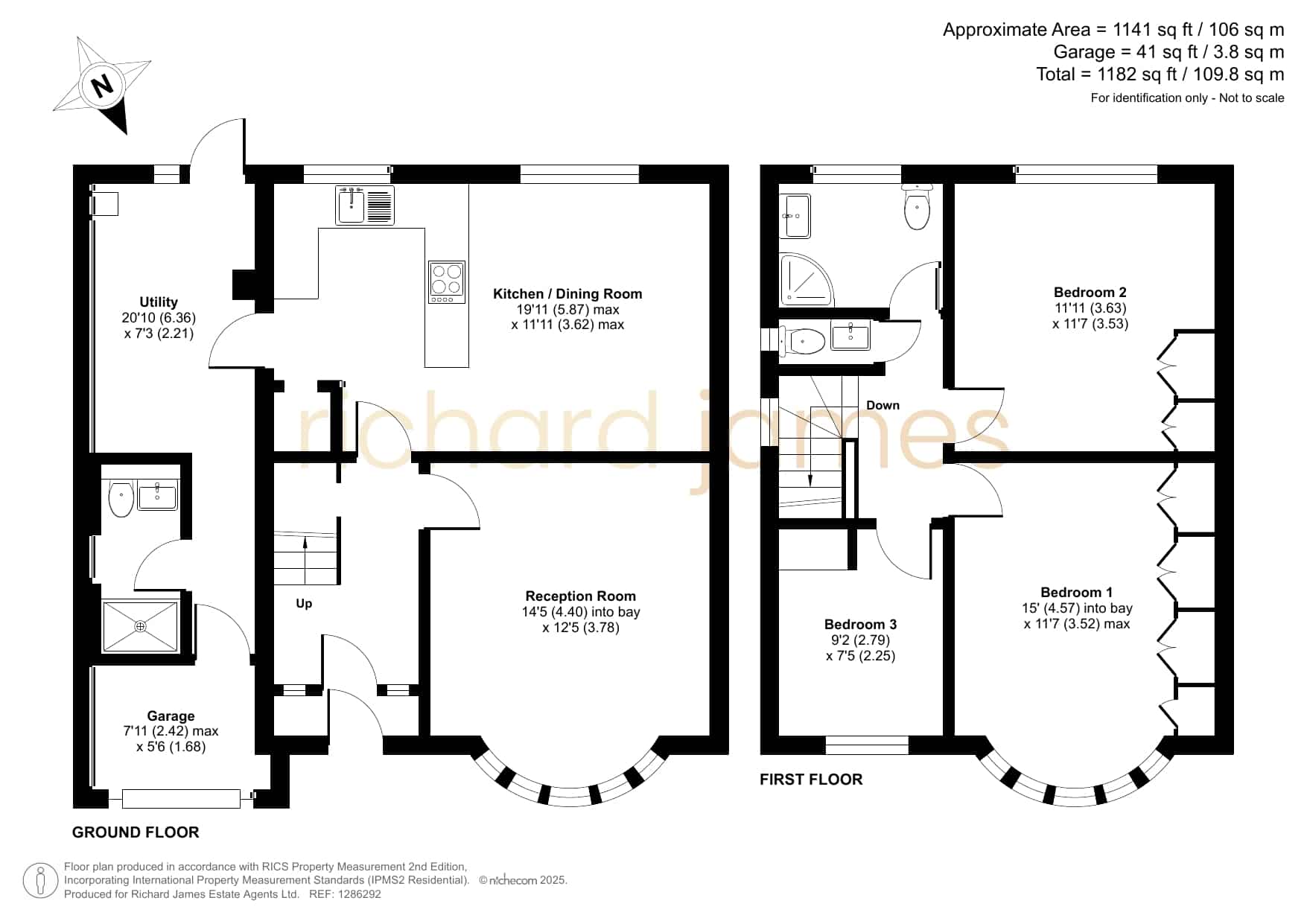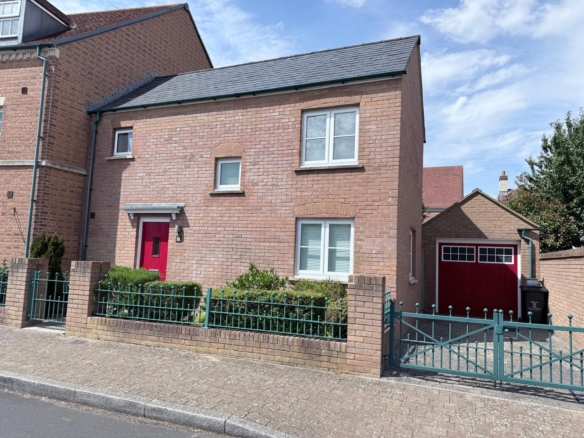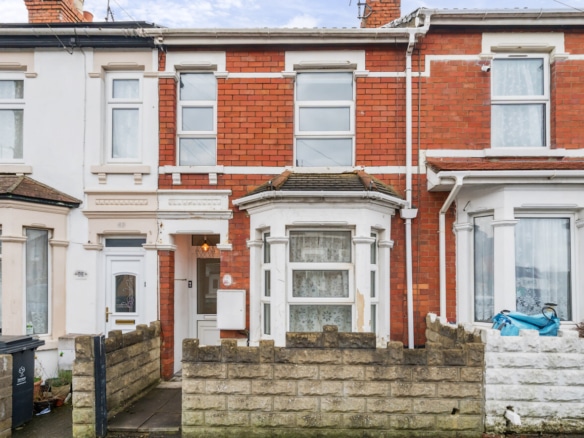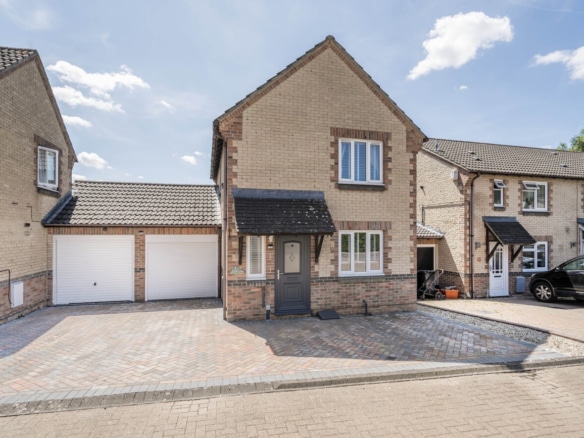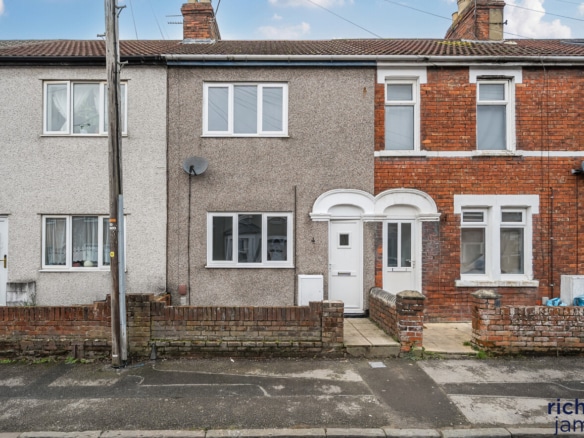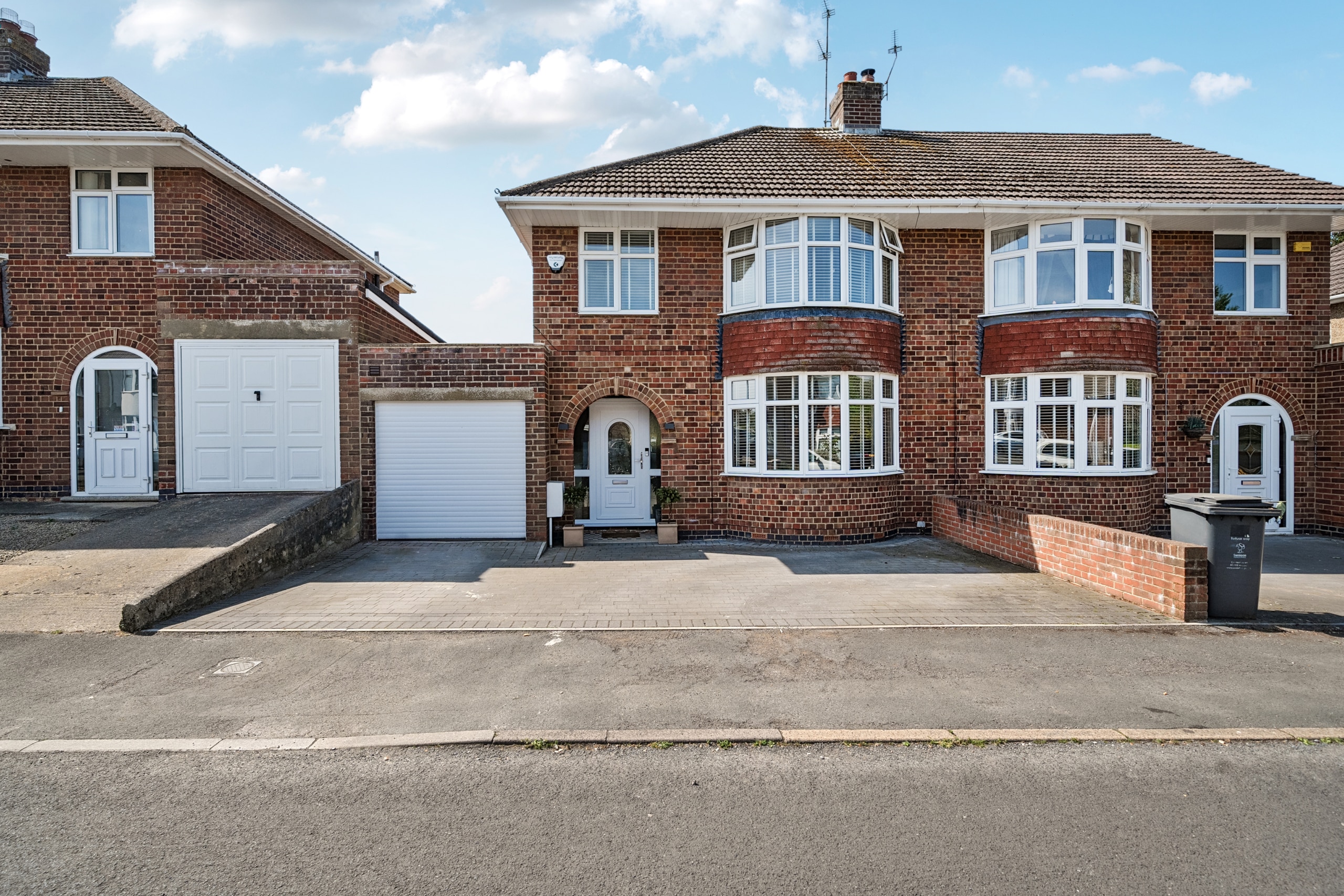Farleigh Crescent, Lawn, Swindon, SN3
Description
Richard James are delighted to welcome to the market this extremely well presented three bedroom semi-detached home in the ever popular Farleigh Crescent, Lawn.
The home has been greatly improved by the current owners with virtually a full renovation completed in their ownership.
Upon entry you are greeted by a welcoming entrance hall, the bayfront living room is found on your right with plenty of space for furnishings. The hub of the property is the kitchen/dining space featuring modern units with quartz worktops and penisula unit with ample seating to host friend and family gatherings. The newly fitted utlity room can be found on your left providing access to the downstairs shower room.
Richard James are delighted to welcome to the market this extremely well presented three bedroom semi-detached home in the ever popular Farleigh Crescent, Lawn.
The home has been greatly improved by the current owners with virtually a full renovation completed in their ownership.
Upon entry you are greeted by a welcoming entrance hall, the bayfront living room is found on your right with plenty of space for furnishings. The hub of the property is the kitchen/dining space featuring modern units with quartz worktops and penisula unit with ample seating to host friend and family gatherings. The newly fitted utlity room can be found on your left providing access to the downstairs shower room.
Upstairs is home to three bedrooms, two of which are great sized doubles with fitted wardrobes. The master also benefits from the bayfronted window which is a fanastic feature on this type of house. The third bedroom also provides storage. The main family bathroom is also located on this floor, the bath has been replaced with a walk-in shower. There is a further seperate toilet next door also.
Externally the front of the property provides ample driveway parking with a remote controlled electric roller garage door. The rear garden is south facing and private, a great place to spend the upcoming summer.
Please get in touch to arrange your viewings.
Council Tax Band: TBC
Contact Information
View ListingsMortgage Calculator
- Deposit
- Loan Amount
- Monthly Mortgage Payment
Similar Listings
Cornwood Road, East Wichel, Swindon, SN1
- Guide Price £260,000
Graham Street, Swindon, SN1
- Offers In Excess Of £240,000
Elder Close, Pembroke Park, Swindon, SN2
- Guide Price £300,000
Dean Street, Swindon, SN1
- Guide Price £210,000


