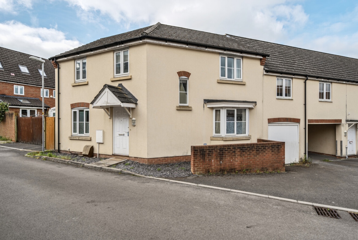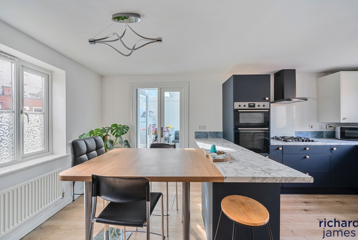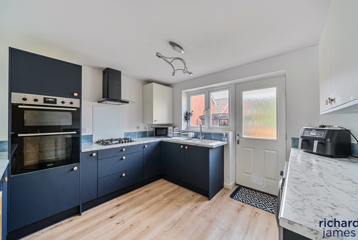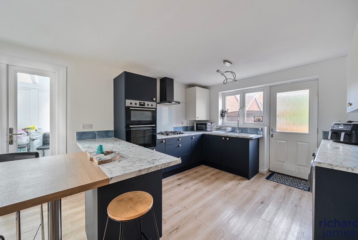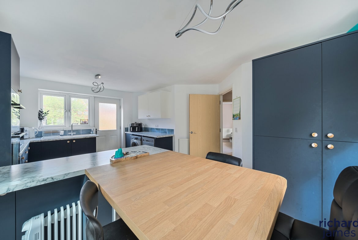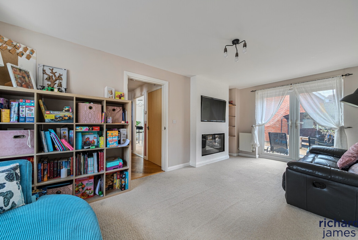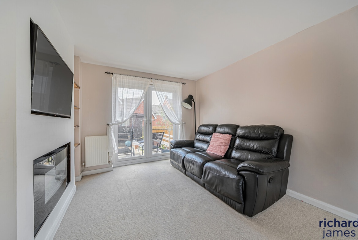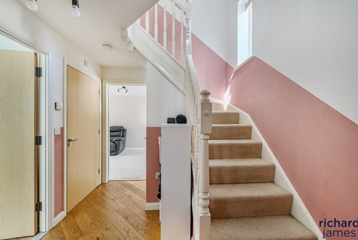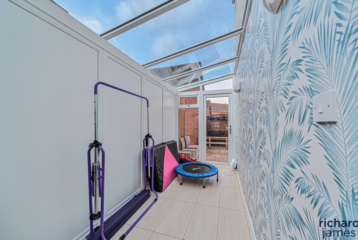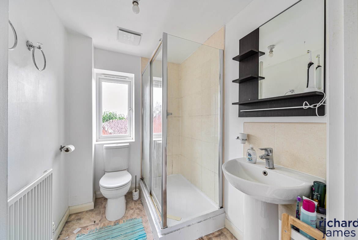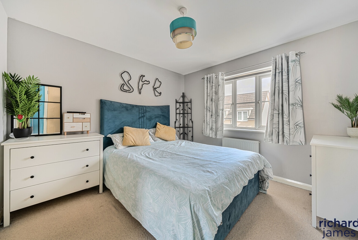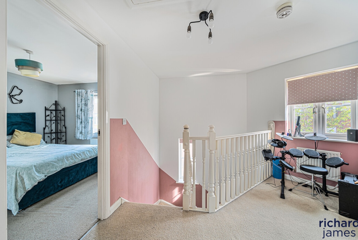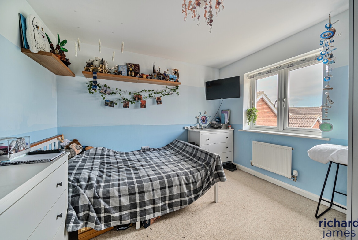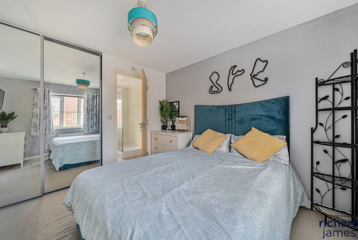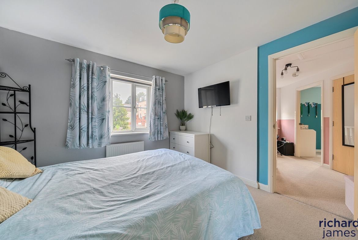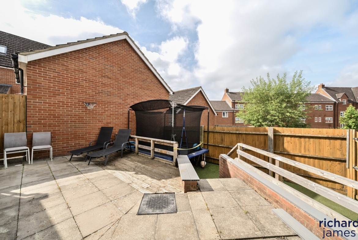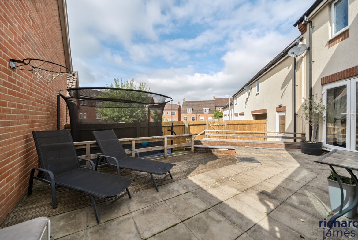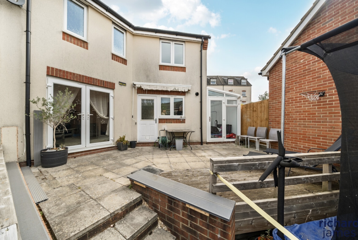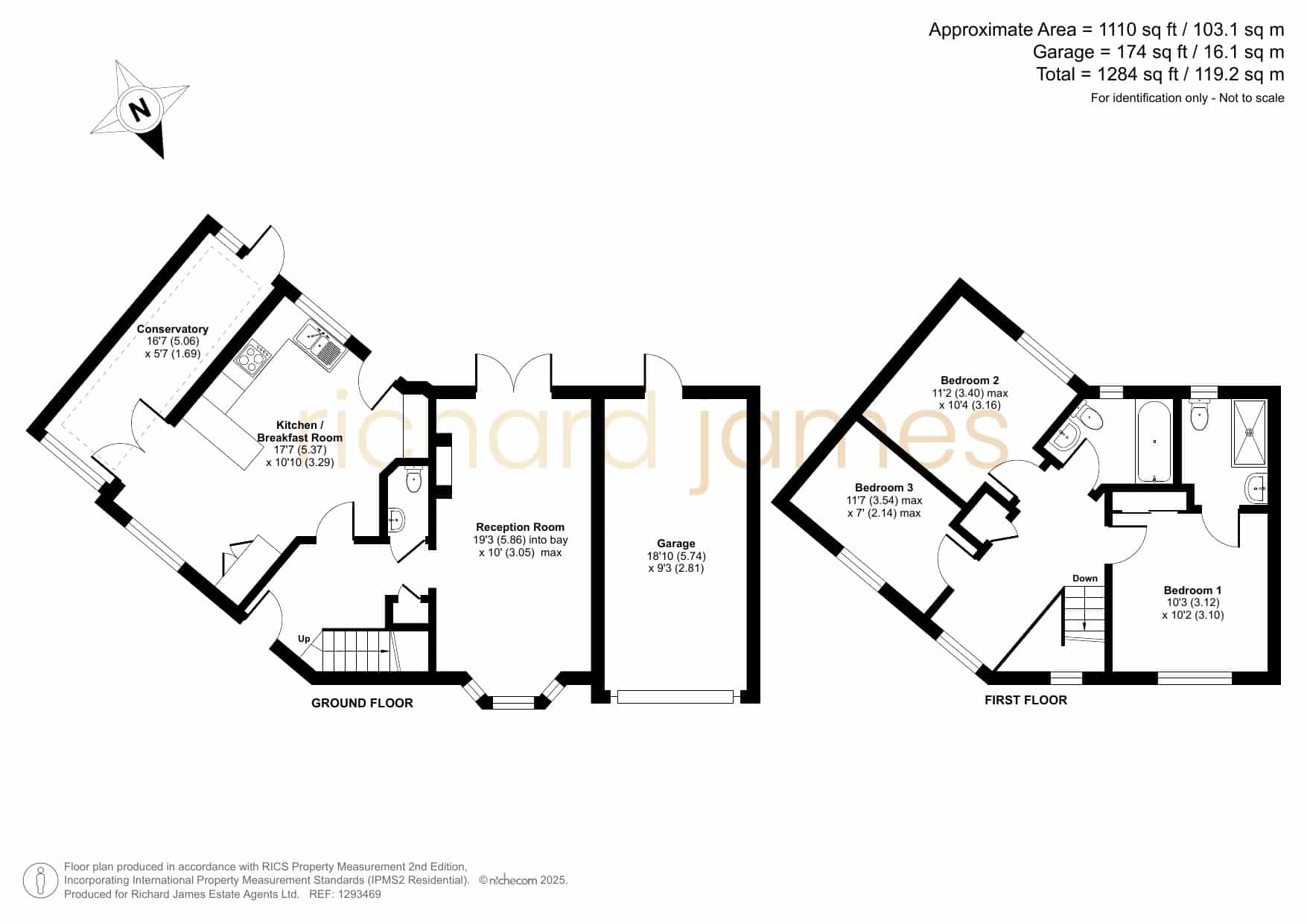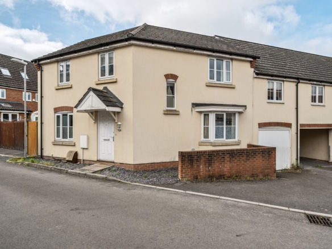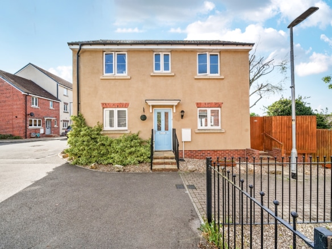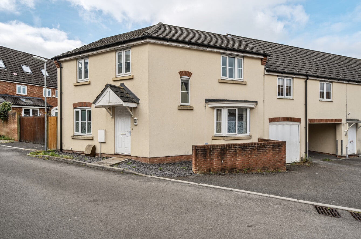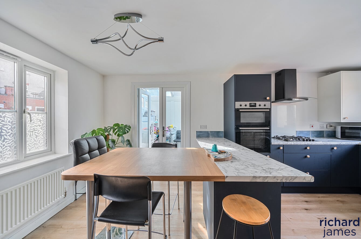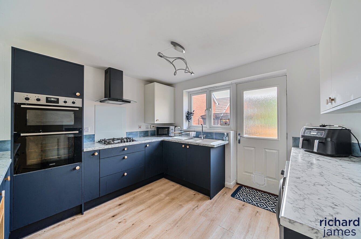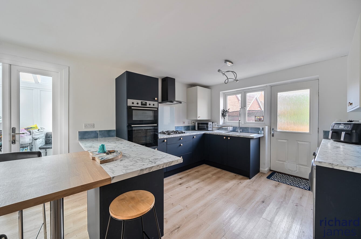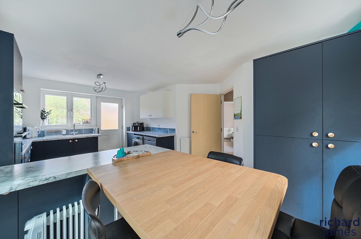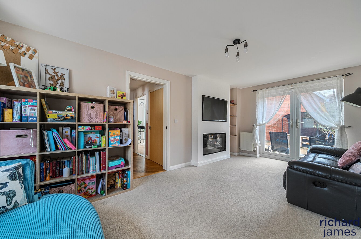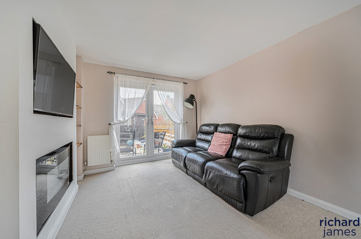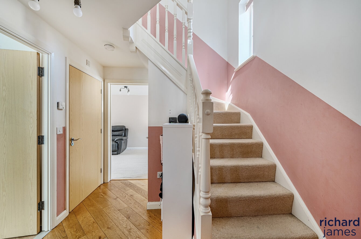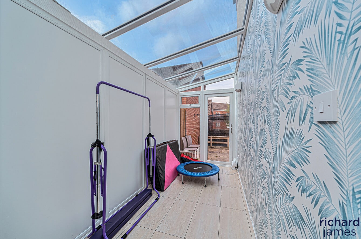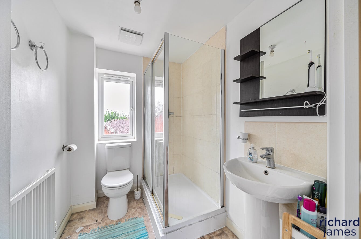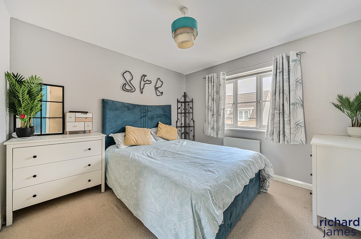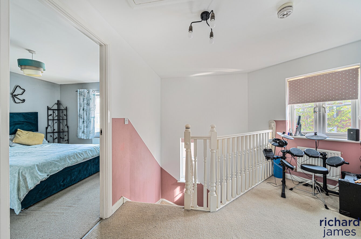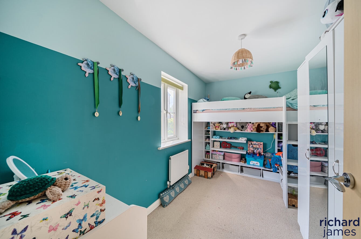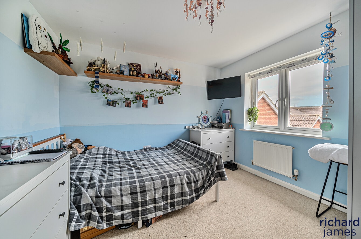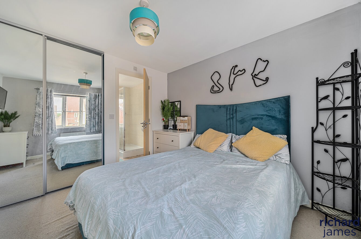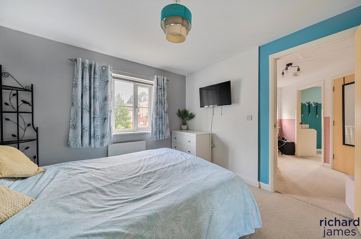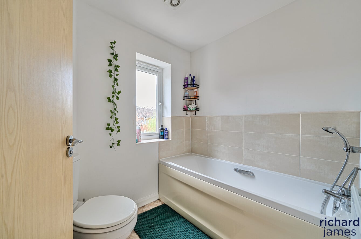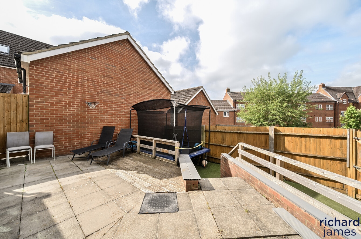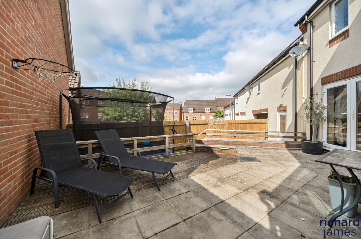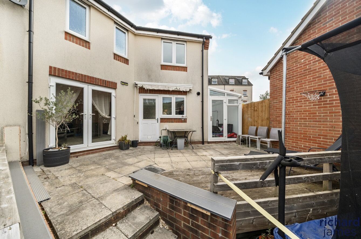Daisy Brook, Royal Wootton Bassett, SN4
Description
A well-presented and versatile three-bedroom end-terrace home in a modern Royal Wootton Bassett development. Features include a dual-aspect living room, spacious kitchen/diner, uPVC conservatory ideal as a playroom or office, en-suite to main bedroom, and a modern family bathroom. Outside offers a low-maintenance two-tier garden, attached garage with internal access, and three private parking spaces. Additional benefits include gas central heating, uPVC double glazing, and ultra-fast broadband availability.
Modern, light-filled, and full of flexibility — this three-bedroom end-of-terrace home in Royal Wootton Bassett offers contemporary living in a well-established development.
Tucked away on a corner plot, the property has been thoughtfully improved by its current owner, most notably with the addition of a uPVC conservatory/garden room to the side. This adaptable space lends itself perfectly to use as a home office, playroom, or snug.
Inside, the layout is both practical and inviting. A central hallway welcomes you in, offering handy under-stairs storage and a ground-floor WC. The dual-aspect living room is bright and spacious, featuring a charming bay window to the front and French doors that open directly onto the rear garden—ideal for seamless indoor-outdoor living.
The kitchen/dining area is well-proportioned and modern, offering ample space for cooking, dining, and socialising. This space connects effortlessly with the garden room, creating an extended open-plan environment ideal for growing families or those who love to entertain.
Upstairs, all three bedrooms are generously sized. The main bedroom includes built-in wardrobes and its own en-suite shower room, while the remaining bedrooms are served by a stylish family bathroom. A part-galleried landing enhances the upstairs space, providing an airy and open feel.
Externally, the property boasts an attached garage with internal garden access, plus a low-maintenance, sunny rear garden set over two levels. There’s also the added convenience of three allocated parking spaces to the rear, accessed via a private gate.
Additional features include uPVC double glazing throughout, mains gas central heating, all standard utility connections, and access to ultra-fast broadband with speeds of up to 930 Mbps available via Sky—ideal for remote working or streaming.
Welcome Home…
Property Documents
Contact Information
View ListingsMortgage Calculator
- Deposit
- Loan Amount
- Monthly Mortgage Payment
Similar Listings
Daisy Brook, Royal Wootton Bassett, SN4
- Guide Price £315,000
Buxton Way, Royal Wootton Bassett, Wiltshire, SN4
- Guide Price £340,000
Buxton Way, Royal Wootton Bassett, Wiltshire, SN4
- Guide Price £340,000
Coxstalls, Royal Wootton Bassett, Royal Wootton Bassett, SN4
- Guide Price £475,000


