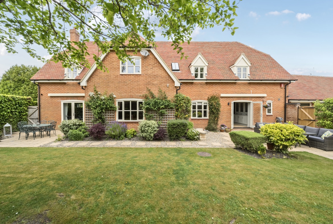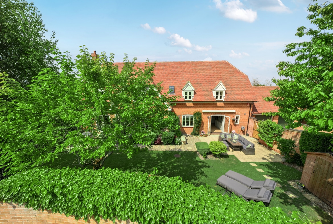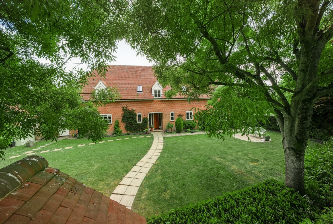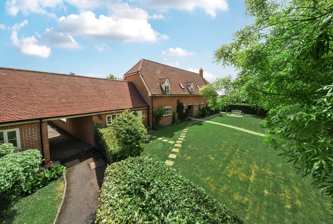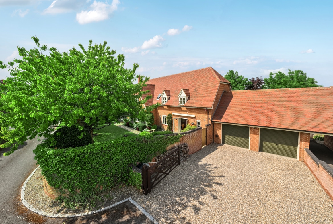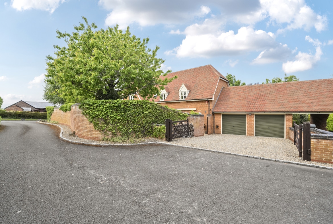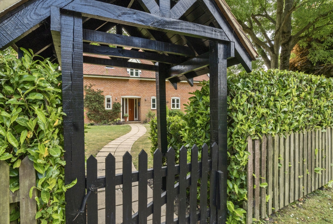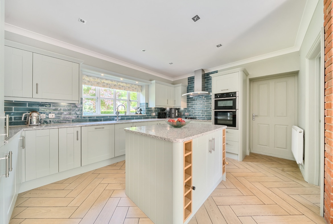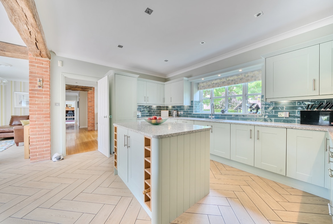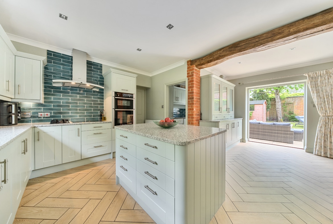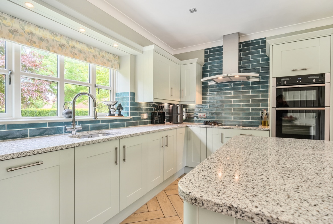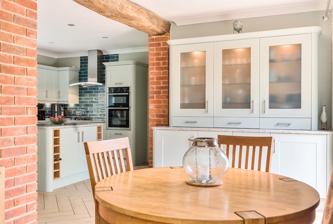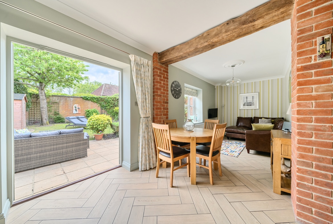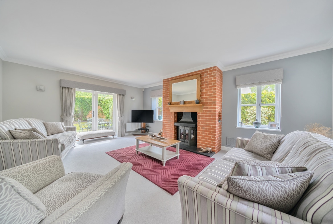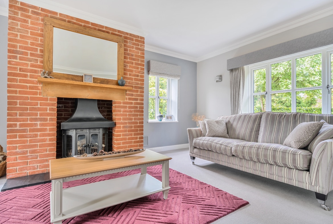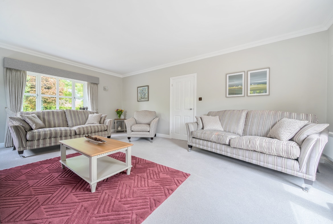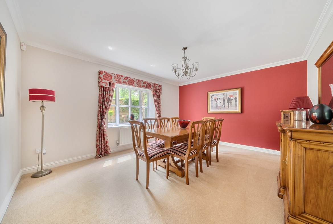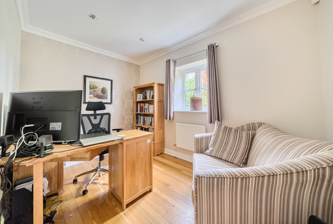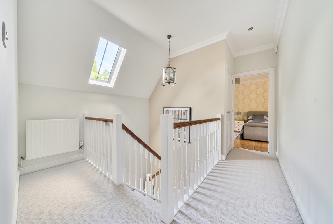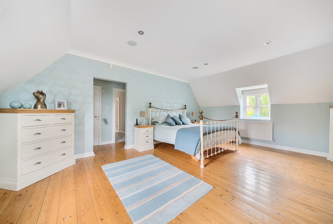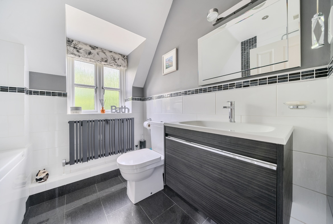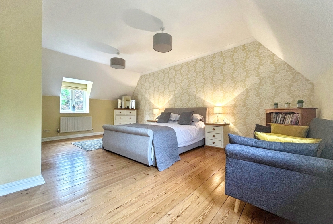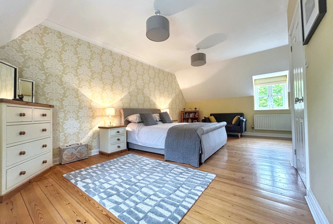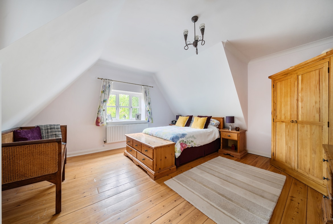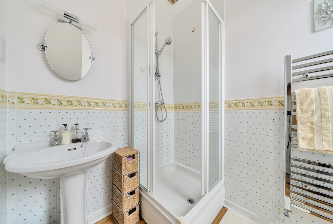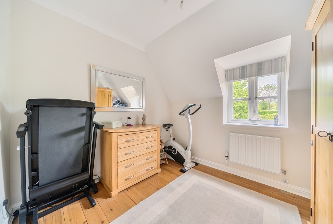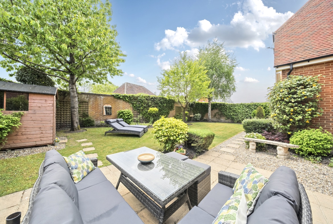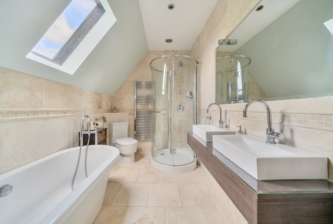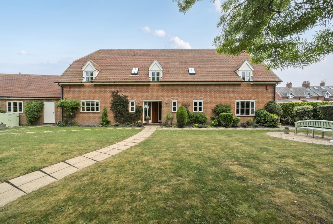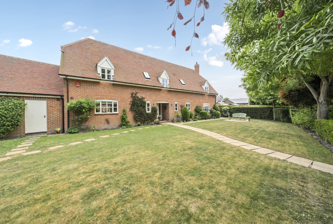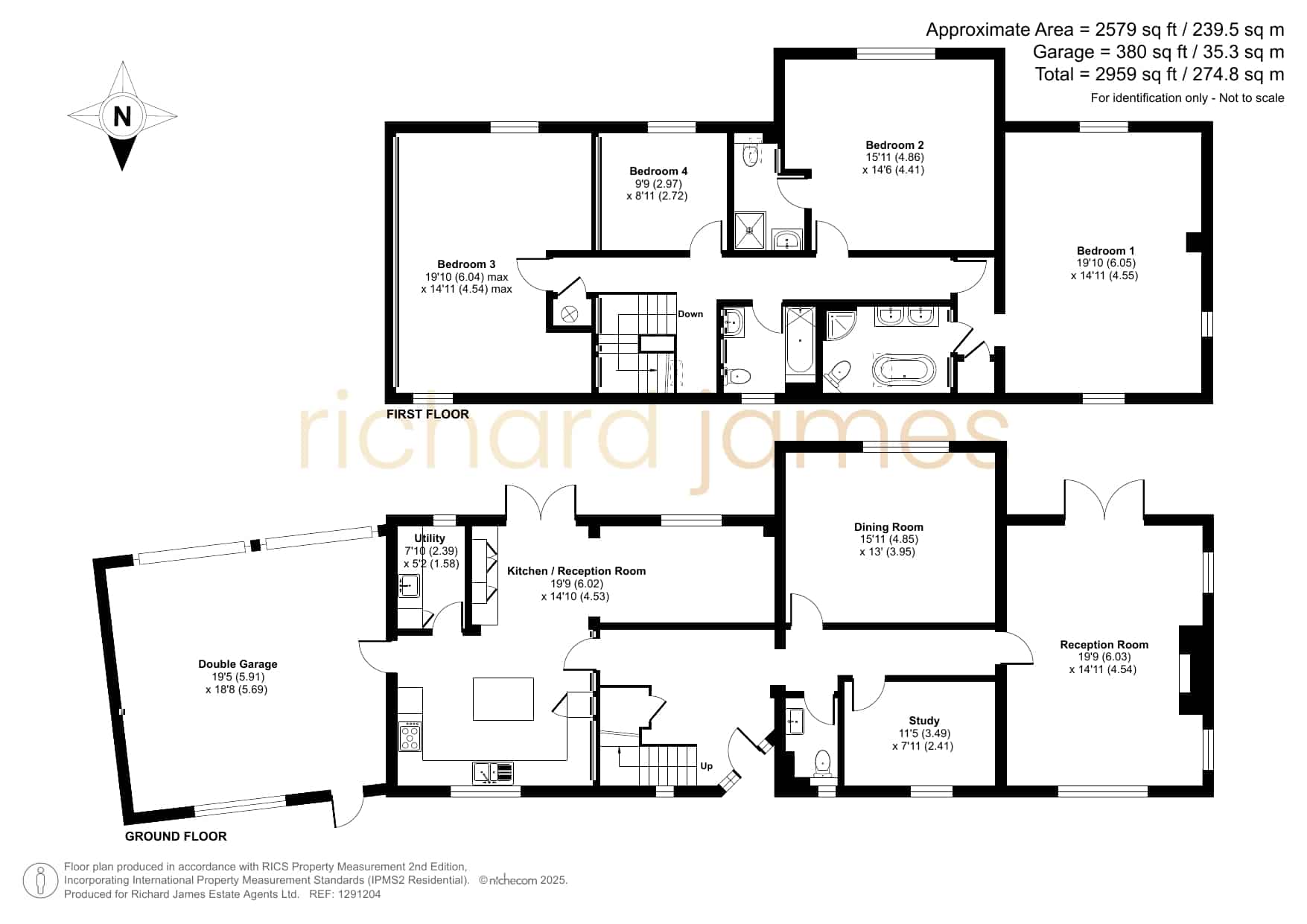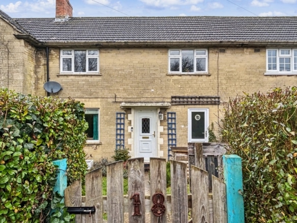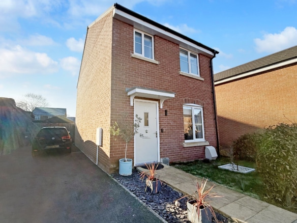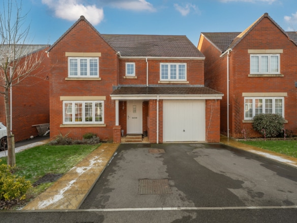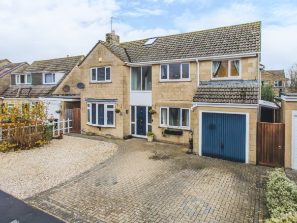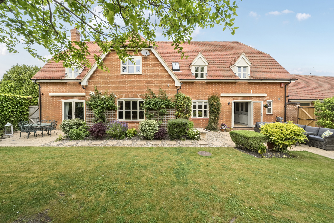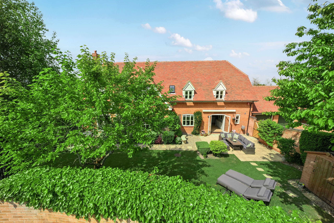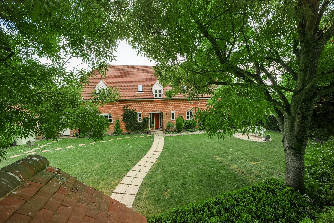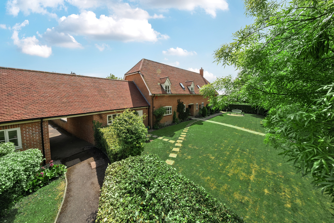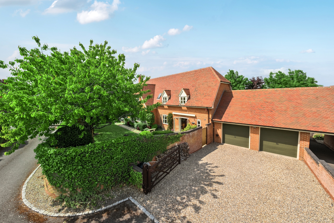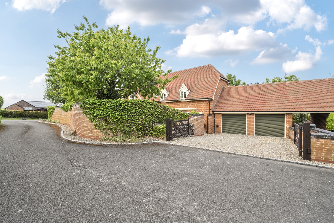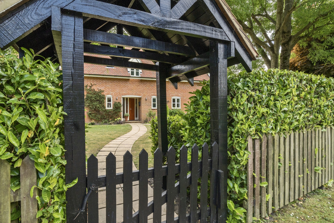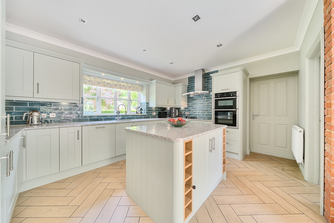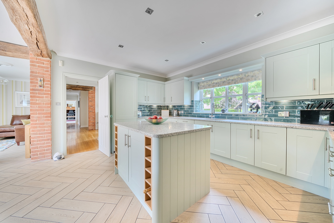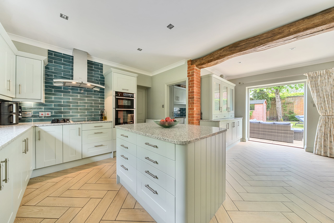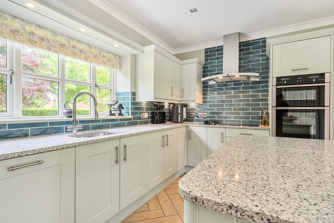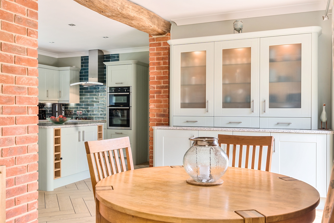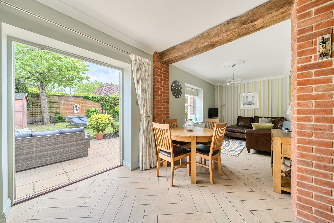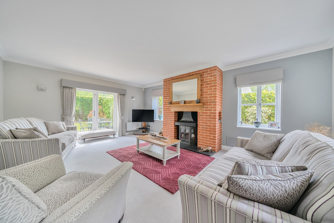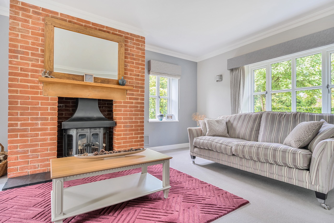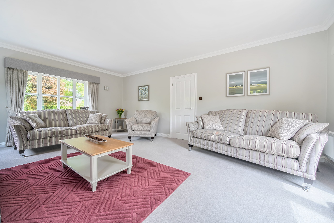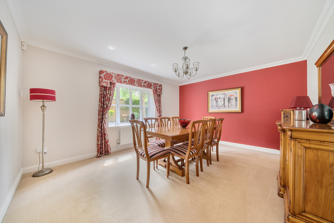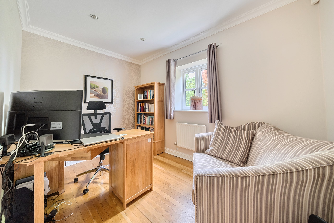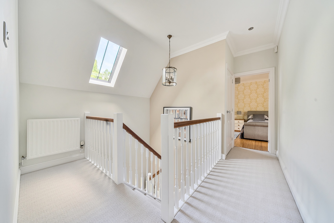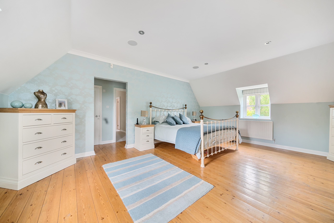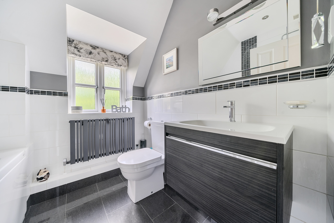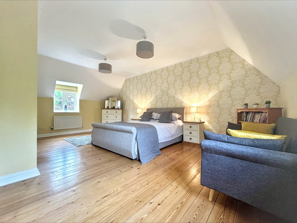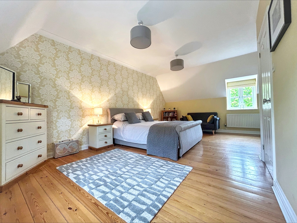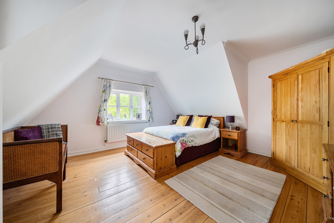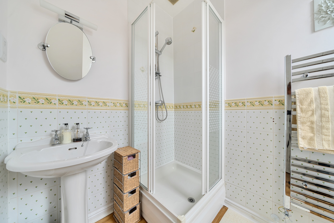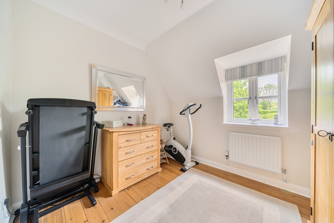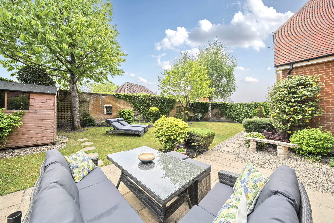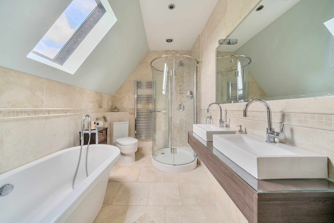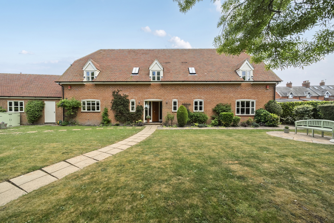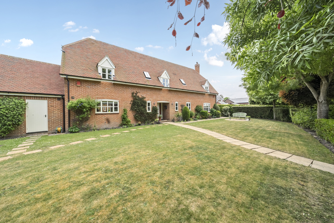Whatleys Orchard, Bishopstone, Swindon, SN6
Description
Richard James are delighted to welcome to the market Manor Barn. This is an attractive barn style family home built in 2000 by Bower Mapson as part of a small, secluded cul de sac of just four properties.
The property is situated on the western edge of Bishopstone village, a short walk from the village centre where there is a charming millpond, the popular primary school and the highly-regarded Royal Oak pub. The property is also convenient for Pinewood School.
Richard James are delighted to welcome to the market Manor Barn. This is an attractive barn style family home built in 2000 by Bower Mapson as part of a small, secluded cul de sac of just four properties.
The property is situated on the western edge of Bishopstone village, a short walk from the village centre where there is a charming millpond, the popular primary school and the highly-regarded Royal Oak pub. The property is also convenient for Pinewood School.
The house is set within mature gardens and is accessed by a private road and has its own electrically operated double gated drive with parking for four vehicles.
Internally Manor Barn is beautifully presented in a mix of modern and traditional décor which complements the semi-rural setting, including lovely wooden floors, exposed wood and brick detailing in the main living area. Recent updates have included a new kitchen, bathrooms and windows, and there are a number of premium features including underfloor heating to two bathrooms and a separate laundry room.
The layout is ideal for family life, with a choice of reception rooms, up to five bedrooms over two floors and a large open plan living space for day to day activities. The entrance hall is bright and welcoming with a cloakroom/WC and useful under stairs storage. There are four formal reception rooms – a sitting room with wood-burning stove and French windows to the rear garden, a large dining room – as well as an open plan kitchen/family room, also with garden access, a utility room for laundry machines and a study/fifth bedroom.
The first floor has four good-size bedrooms including two with en suite facilities, as well as a further family bathroom. The first floor was originally designed to provide five bedrooms which could still be the case.
Outside the house benefits from four parking spaces on a gravel driveway in front of the attached double garage, with twin electrically operated garage doors, which is situated to the side of the house and has plumbing/lighting, wooden workbenches and internal access door via the kitchen.
A pedestrian gate opens to the enclosed south facing secluded walled garden. There are lawned areas to the front and rear featuring paved terraces for outdoor dining, mature flowerbeds, established trees, mature screening hedges and a shed for storage.
Please get in touch to book your viewing.
Council Tax Band: TBC
Features
- Electric double garage and private gated driveway
- English village located in Bishopstone
- Landscaped gardens to front and rear
- Recently updated kitchen, bathrooms, and windows
- Secluded south-facing walled garden with terrace and lawn
- Underfloor heating in two bathrooms
- Up to 5 bedrooms and 3 bathrooms
- Versatile ground floor reception space
- Wood floors and charming exposed beams and brickwork
Contact Information
View ListingsMortgage Calculator
- Deposit
- Loan Amount
- Monthly Mortgage Payment
Similar Listings
Holdcroft Close, Blunsdon, Swindon, SN26
- Guide Price £300,000
Ballingers, Shrivenham, Swindon, SN6
- Guide Price £375,000
Cozens Grove, Shrivenham, Swindon, SN6
- Guide Price £500,000
Sutton Park, Blunsdon, Swindon, SN26
- Guide Price £499,000


