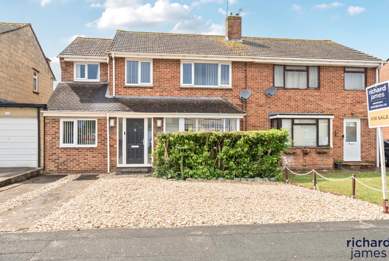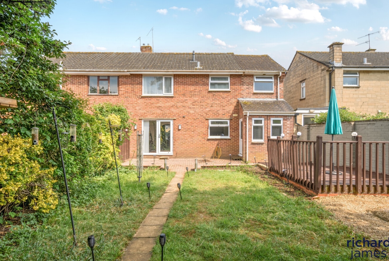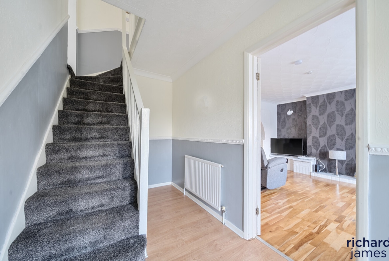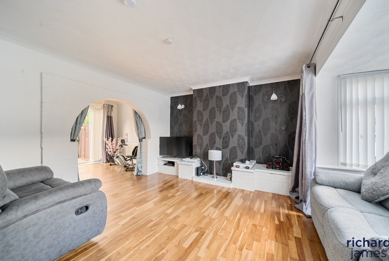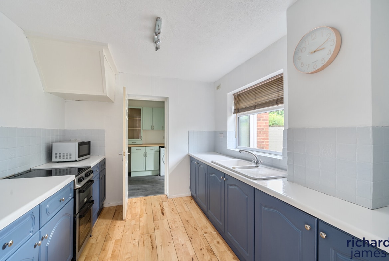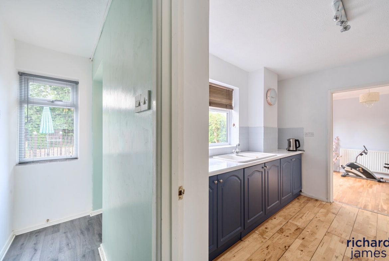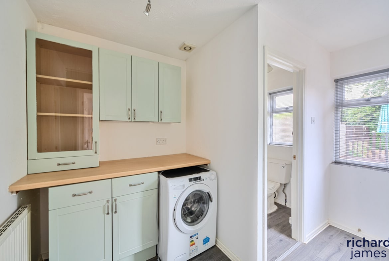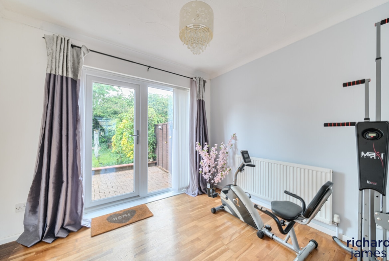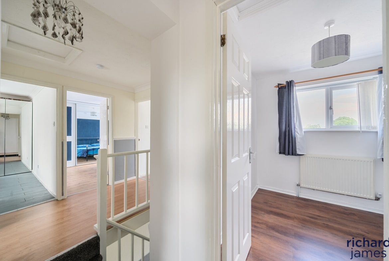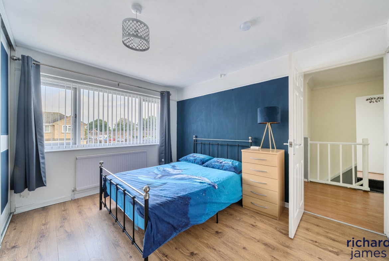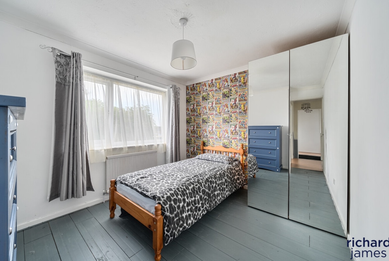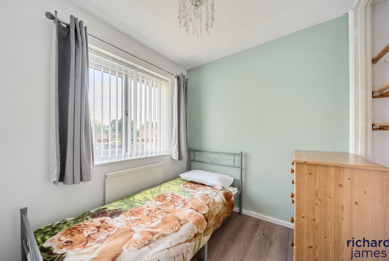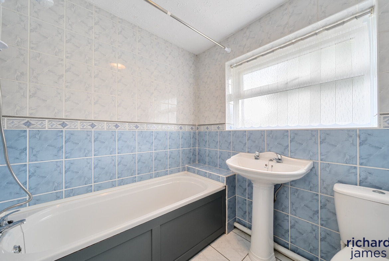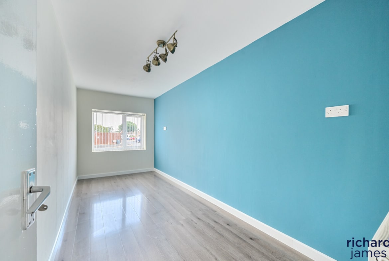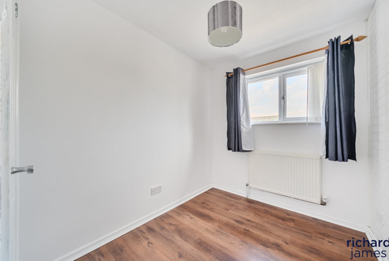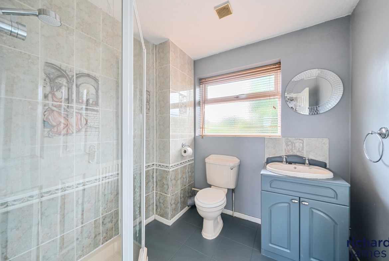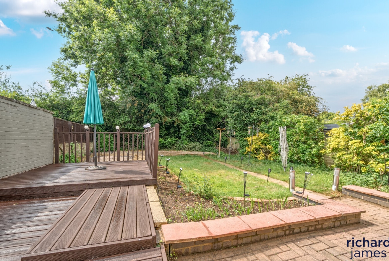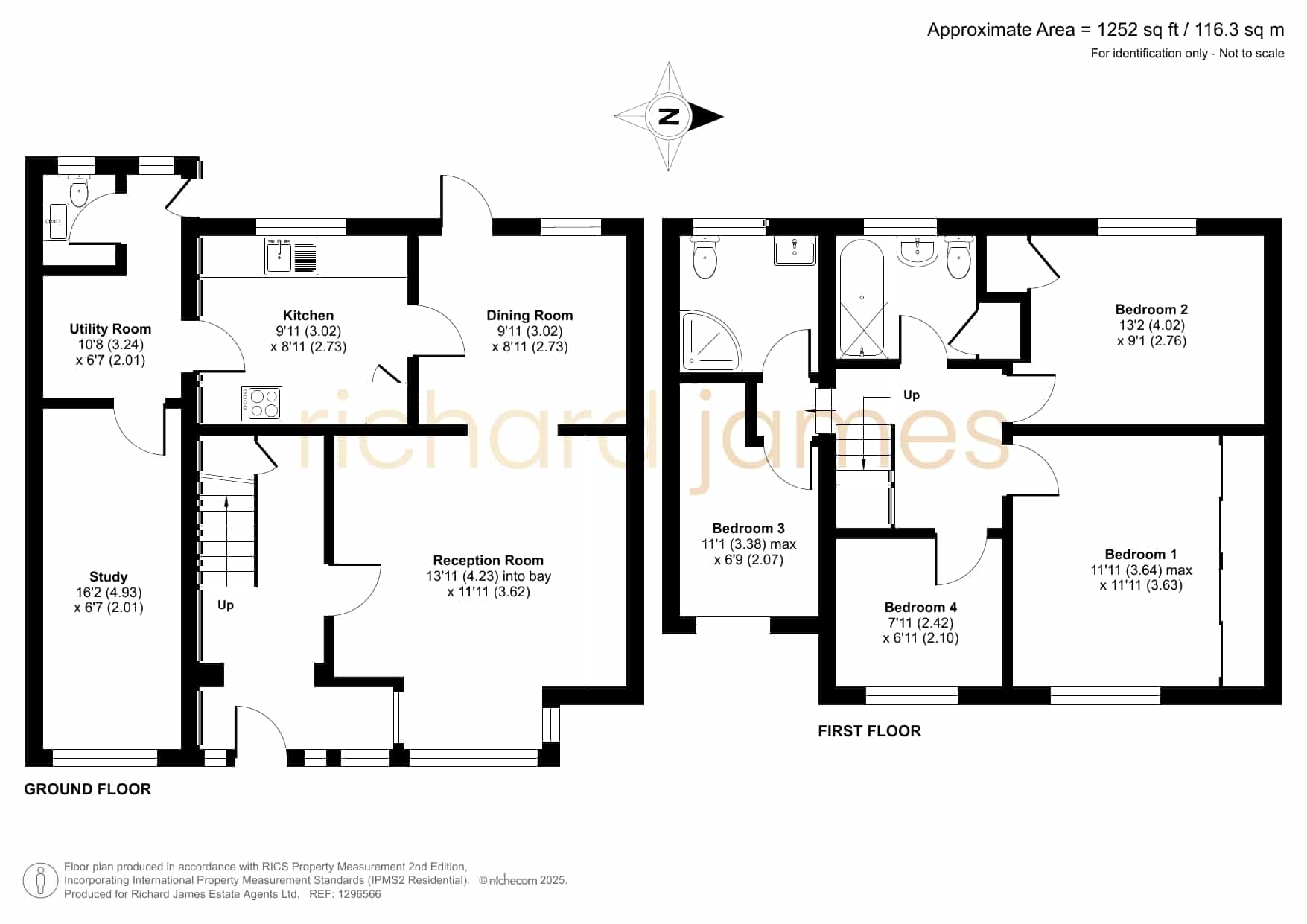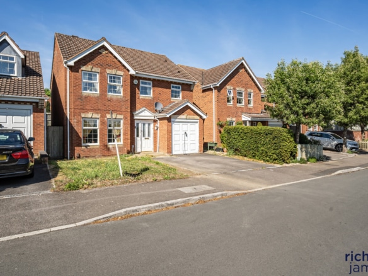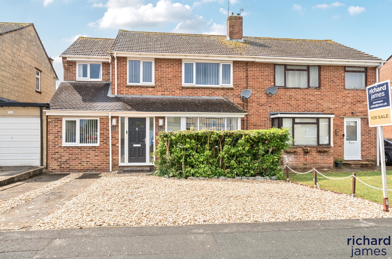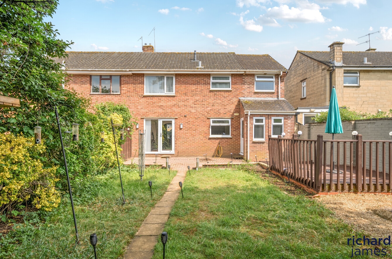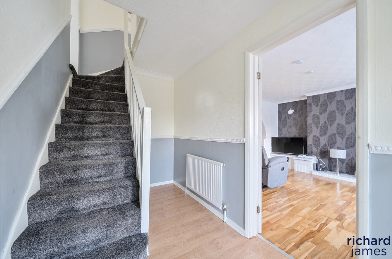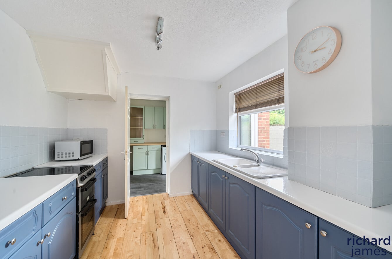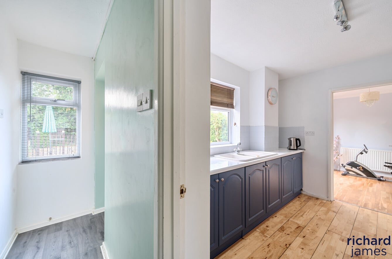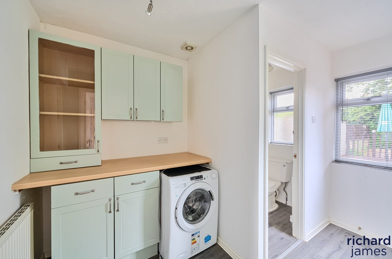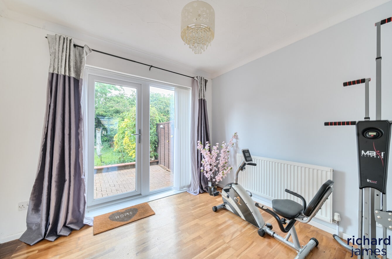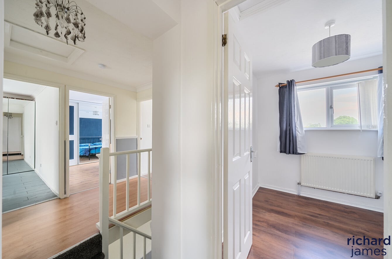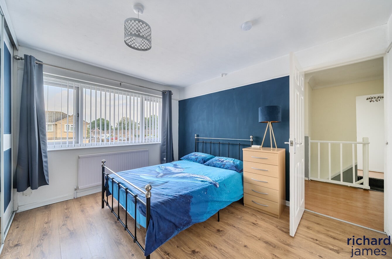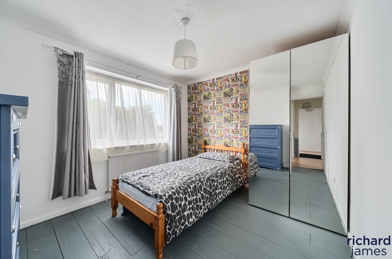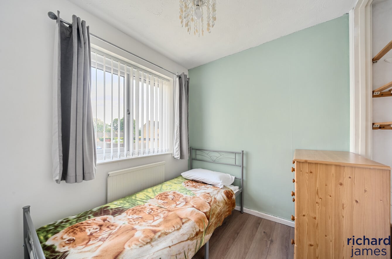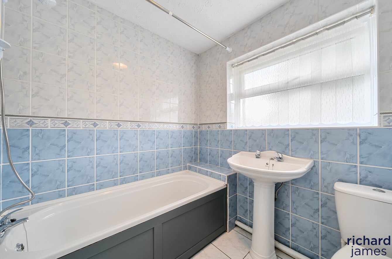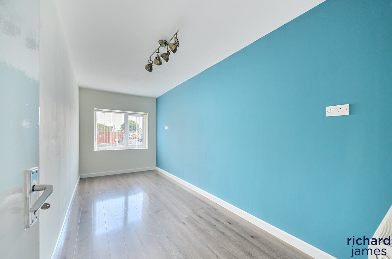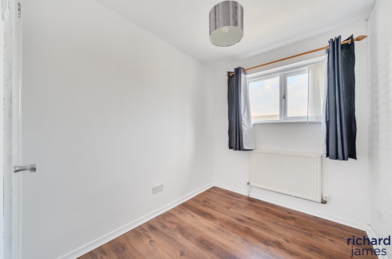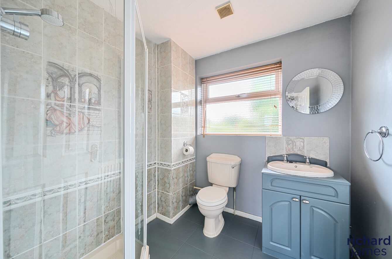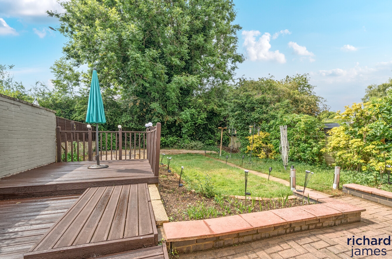Hamble Road, Haydon Wick, Swindon, SN25
Description
– GUIDE PRICE – £335,000 – £350,000 –
This extended four-bedroom home, ideally located in the popular area of Greenmeadow, North Swindon, offers a thoughtfully designed layout, perfect for family living. With three reception rooms and driveway parking, this property provides both space and flexibility for a growing household.
– GUIDE PRICE – £335,000 – £350,000 –
This beautifully extended semi-detached home delivers generous living space tailored for comfort and practicality. Whether you’re seeking extra room for entertaining, working from home, or simply unwinding, this property has it all.
Upon entry, you are welcomed by a bright entrance hall, setting the tone for the home’s well-planned layout. The ground floor boasts three spacious reception rooms, including a light-filled lounge, a formal dining room perfect for family meals or social gatherings, and a versatile study, ideal for a home office or playroom.
The kitchen is a standout feature, offering plentiful space for meal preparation and daily use, accompanied by an adjoining utility room that provides further storage and laundry facilities, leading to a handy cloakroom.
Upstairs, the home features four generously sized bedrooms, ensuring comfort and privacy for all residents. A well-placed shower room adds convenience, while the separate family bathroom offers additional facilities to suit the household’s needs.
Externally, the property benefits from a fully enclosed rear garden, ideal for outdoor activities, relaxation, or gardening. To the front, a driveway provides off-road parking for multiple vehicles.
With its extended living space, desirable location, and family-friendly design, this home is a fantastic opportunity to settle into a thriving community.
Contact Information
View ListingsMortgage Calculator
- Deposit
- Loan Amount
- Monthly Mortgage Payment
Similar Listings
Phoenix Gardens, Oakhurst, Swindon, SN25
- Offers Over £274,000
Phoenix Gardens, Oakhurst, Swindon, SN25
- Offers Over £274,000
Warrener Close, Groundwell, Swindon, SN25
- Guide Price £400,000
Warrener Close, Groundwell, Swindon, SN25
- Guide Price £400,000


