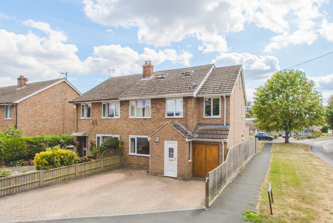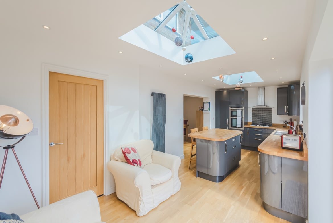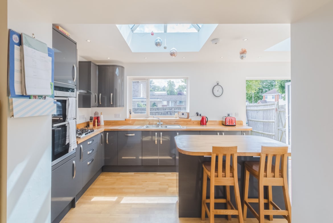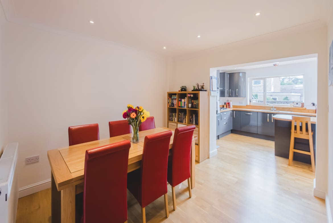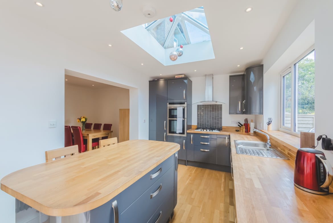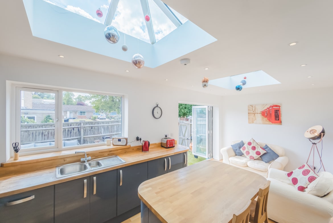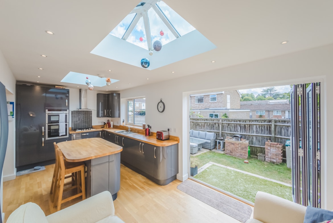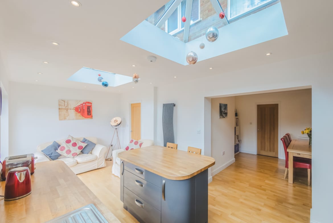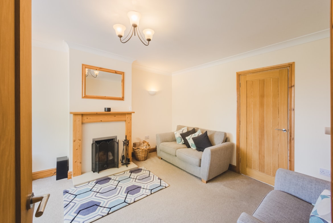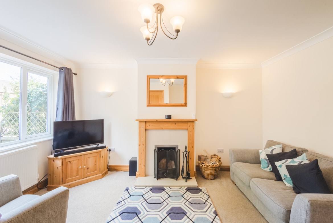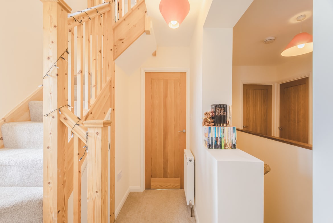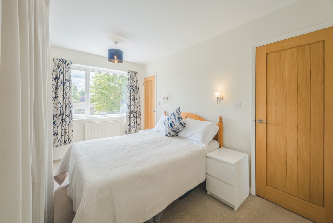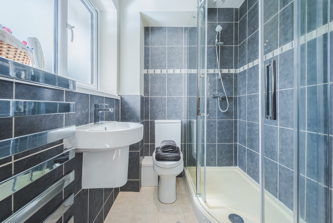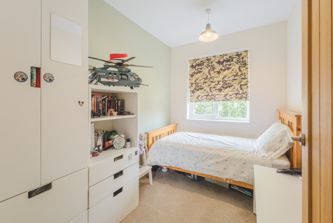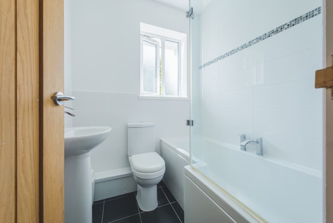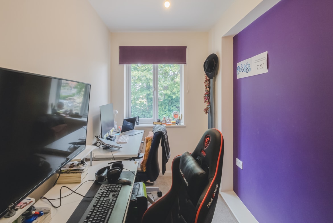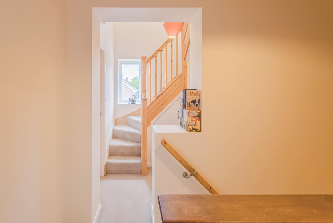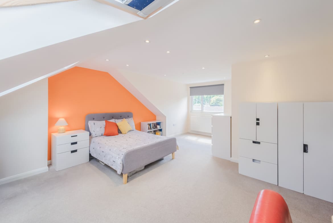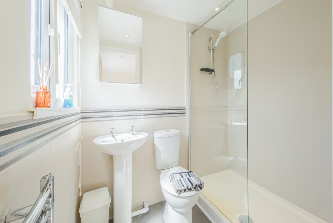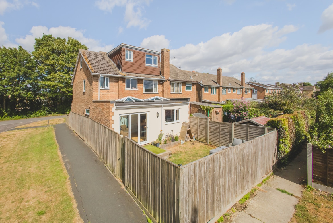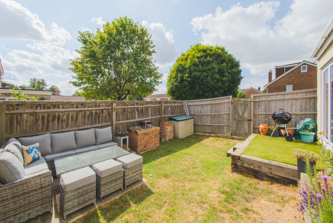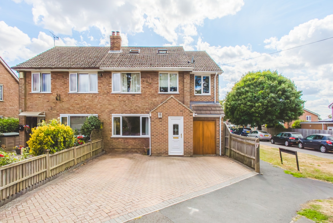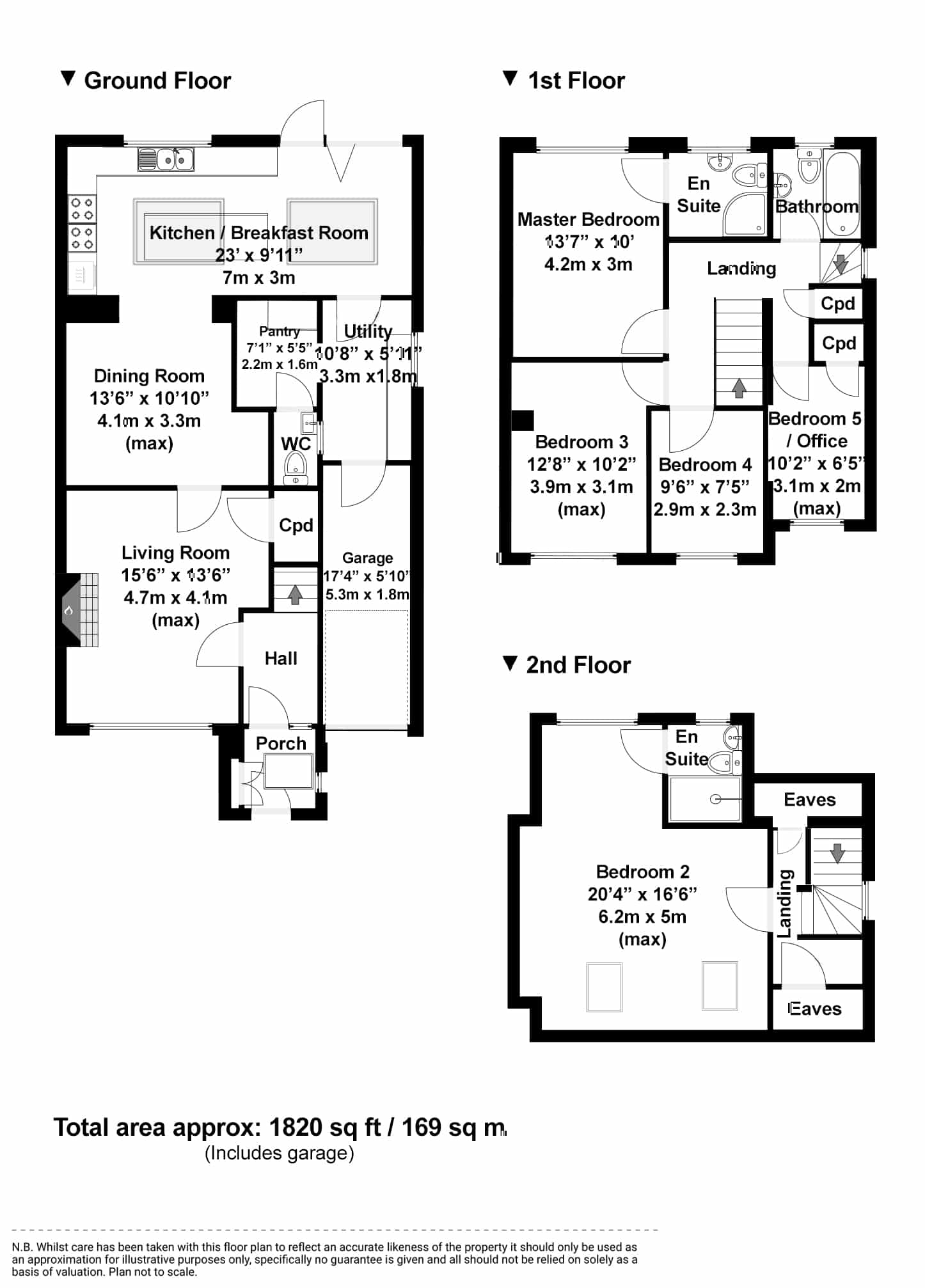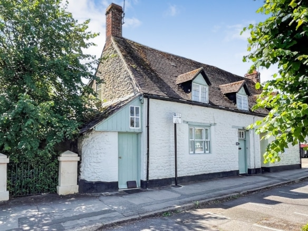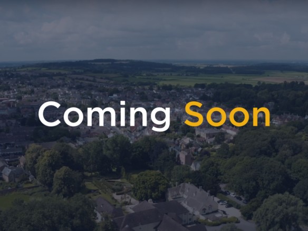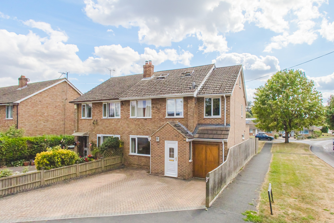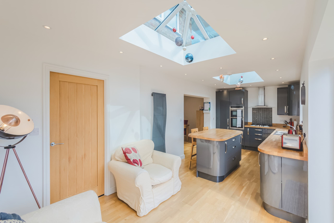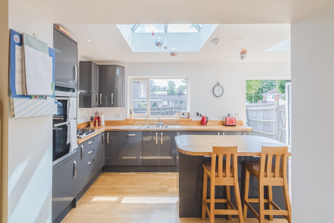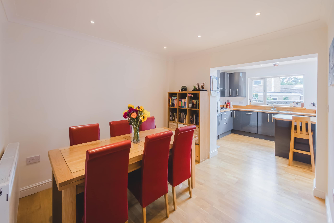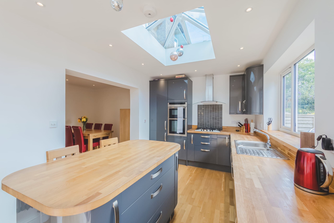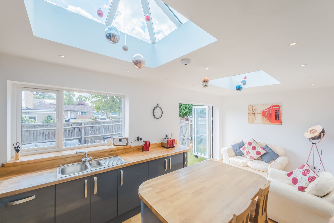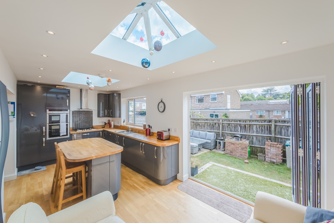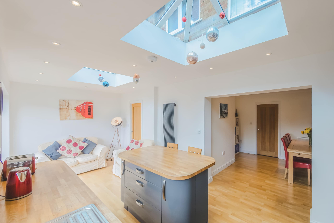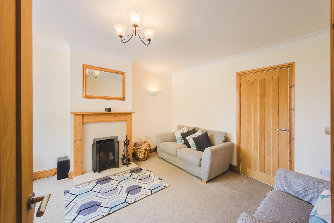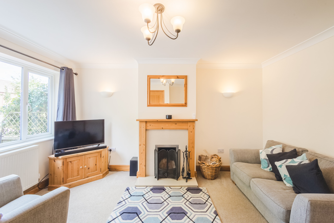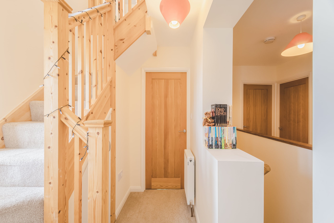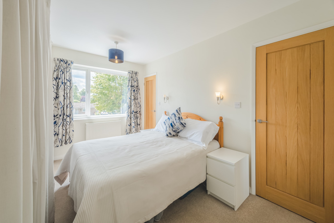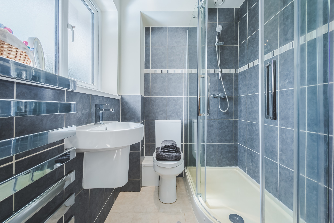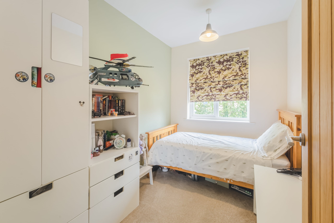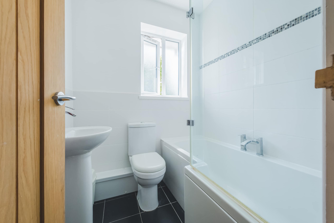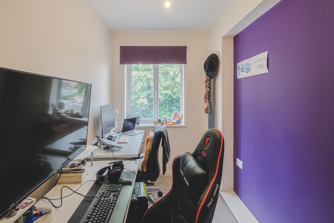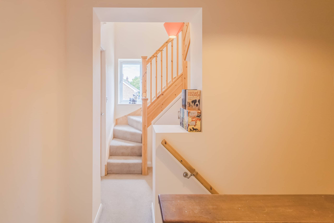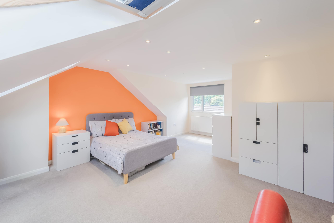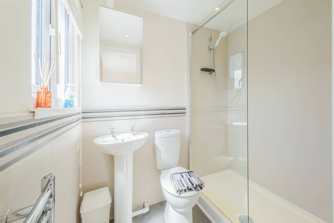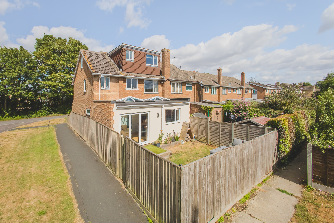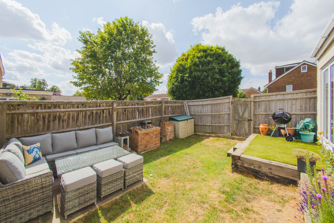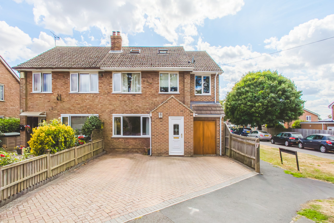Sams Lane, Blunsdon, Swindon, SN26
Description
Modern and spacious five-bedroom home in sought-after Blunsdon village. Featuring an open-plan kitchen/diner with bi-folds, stylish loft conversion, and landscaped garden, this beautifully extended property offers versatile family living with parking and high-quality finishes throughout.
Situated in the heart of the ever-popular Blunsdon village, this beautifully presented five-bedroom family home offers a perfect blend of modern style, versatile living spaces, and thoughtful design across three floors.
The ground floor welcomes you with a spacious hallway that leads to a bright and airy living room, and a stylish open-plan kitchen/diner finished in a contemporary grey and oak palette. The kitchen features a striking lantern roof, creating a light-filled space ideal for both everyday family life and entertaining. Bi-fold doors seamlessly connect the kitchen area to the landscaped rear garden, offering an inviting indoor-outdoor lifestyle.
On the first floor, you’ll find four well-sized bedrooms, along with a modern family bathroom and an additional ensuite. Bedroom 5 also offers flexibility to be used as a home office.
A standout feature of this home is the exceptional second-floor loft conversion, which forms a superb principal suite. With its own stylish en suite and Velux windows allowing natural light to flood the space, it provides a tranquil and private retreat.
Externally, the property boasts a paved driveway with ample parking, side access, and a fully enclosed, landscaped rear garden – ideal for families and summer entertaining.
This thoughtfully extended and upgraded home is ready to move into, and perfectly located in a sought-after village setting with easy access to local amenities, schools, and transport links.
Total Area: Approx. 1820 sq ft / 169 sq m (including garage)
Early viewing is highly recommended to appreciate all this fantastic home has to offer.
This vibrant village benefits from a welcoming community shop/cafe and two public houses, village hall, in addition to Flame Restaurant and many leisure facilities at the Blunsdon House Hotel. There is a local school, St Leonards CE Primary, and both Warneford Secondary school in Highworth (4 miles) and Farmors Secondary school in Fairford (10 miles) have bus services running from the village.
There is also a bus service available to Cirencester College. With good road links via the A419 to the M5 and M4, and Swindon railway station (circa five miles) providing regular links to London (within an hour), this is a superb opportunity to get the best of both worlds whilst also being accessible.
Property Documents
Features
- Contemporary bathrooms, including two ensuites
- Five versatile bedrooms, including optional home office
- Landscaped, enclosed rear garden with rear access
- Motivated Sellers!
- Paved driveway providing ample off-road parking
- Sought-after village location with excellent amenities nearby
- Spacious loft conversion with ensuite and Velux windows
- Stylish grey & oak kitchen/diner with lantern roof and bi-fold doors
Contact Information
View ListingsMortgage Calculator
- Deposit
- Loan Amount
- Monthly Mortgage Payment
Similar Listings
High Street, Shrivenham, Swindon, SN6
- Guide Price £399,995
Sywell Road, Shrivenham, Swindon, SN6
- Offers In Excess Of £275,000
Sywell Road, Shrivenham, Swindon, SN6
- Offers In Excess Of £275,000
Sams Lane, Blunsdon, Swindon, SN26
- Guide Price £450,000


