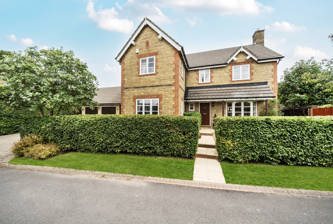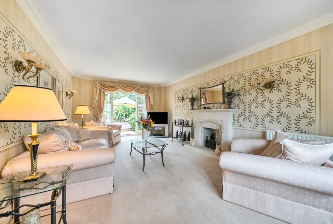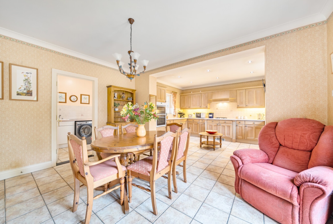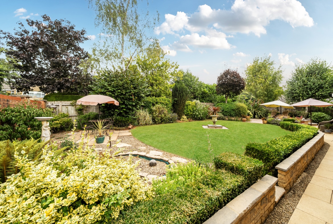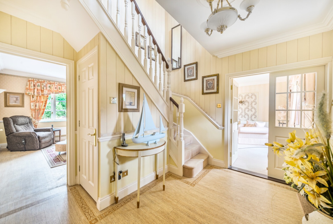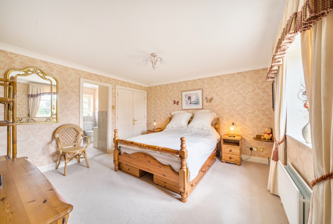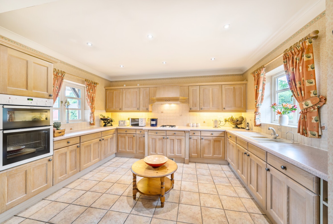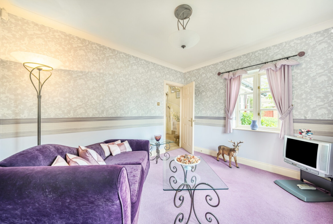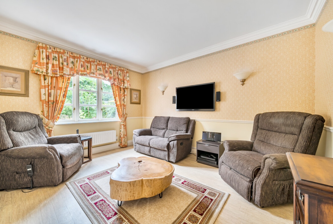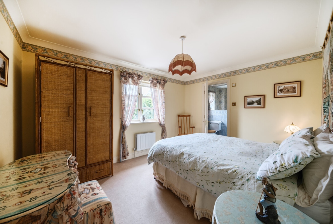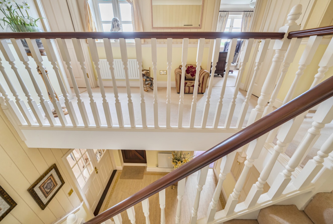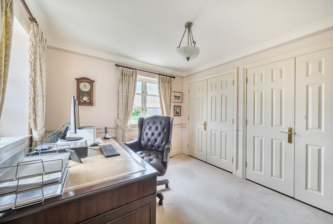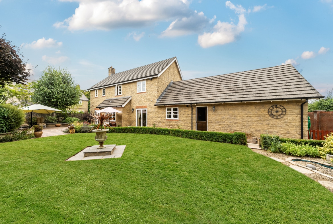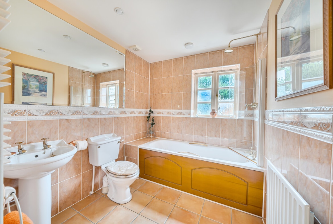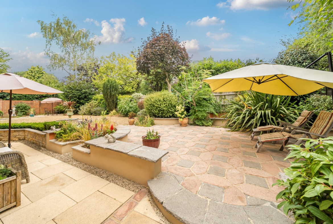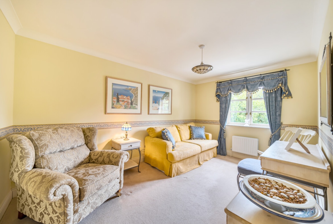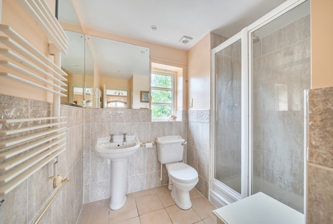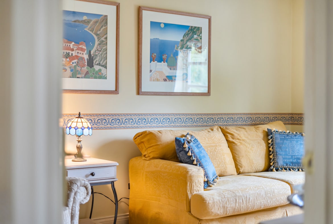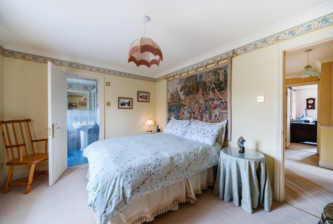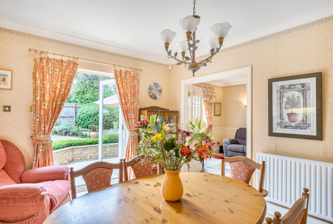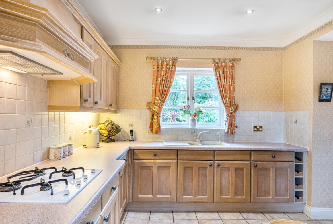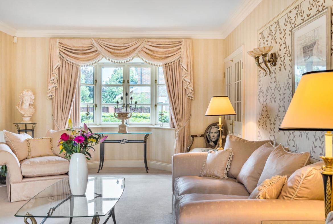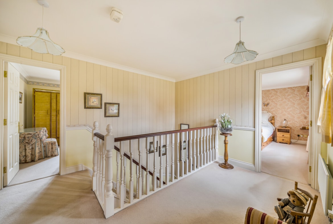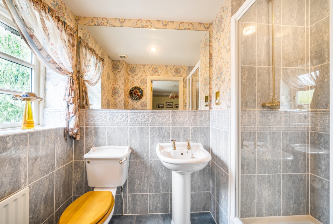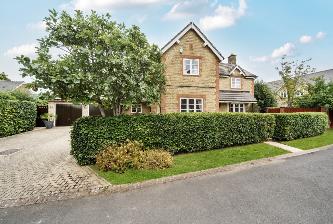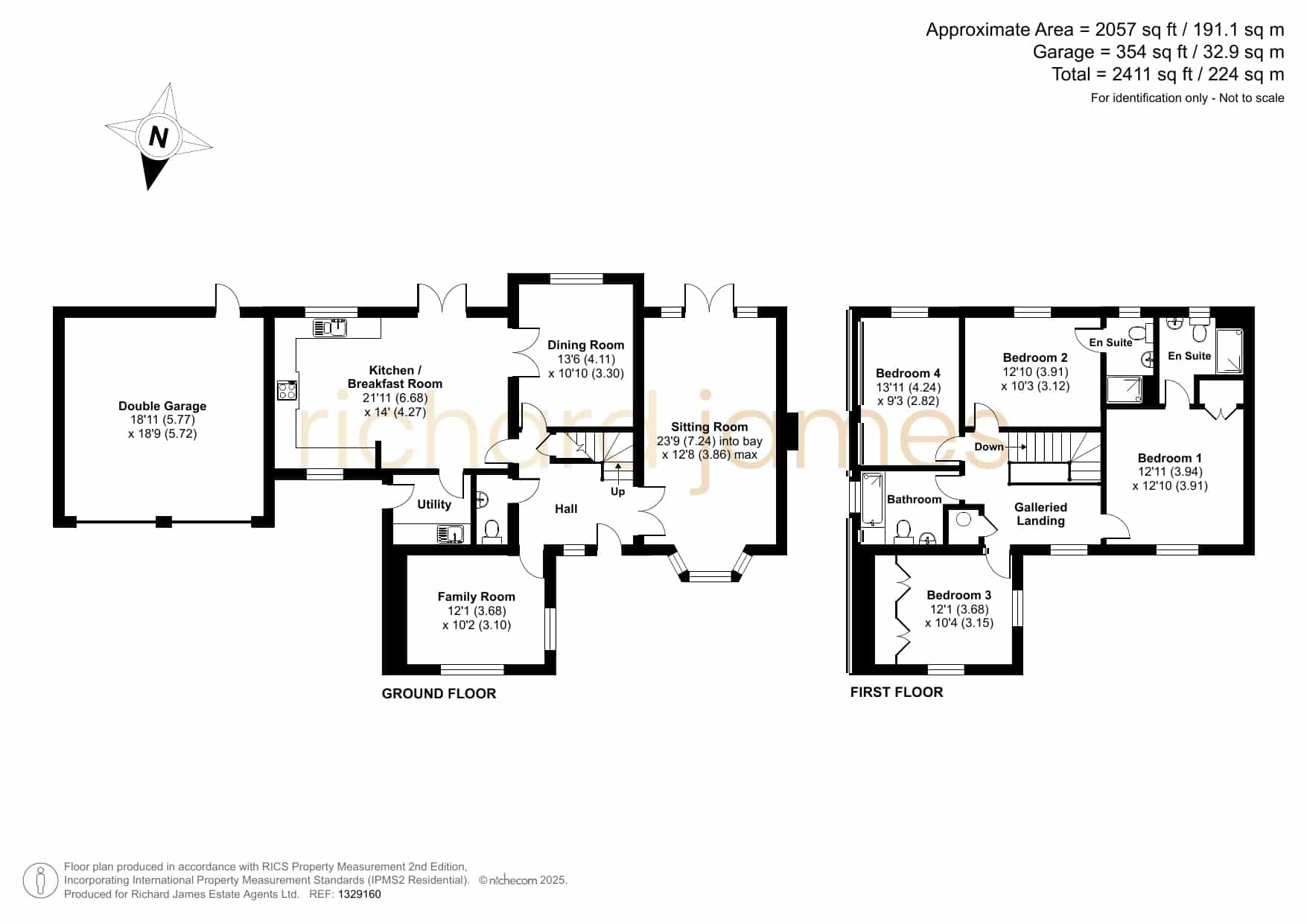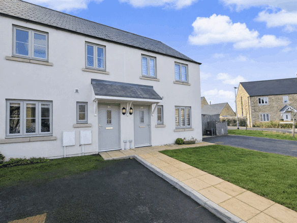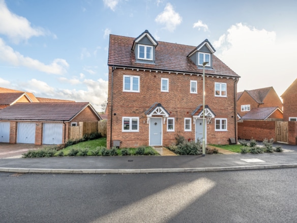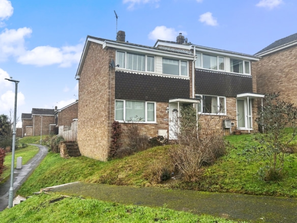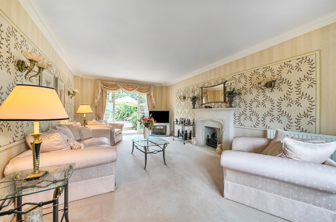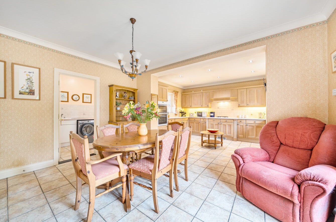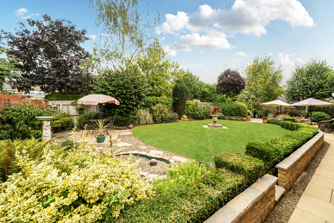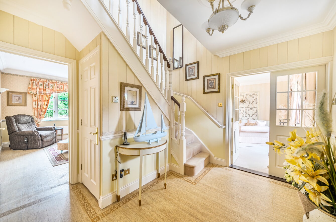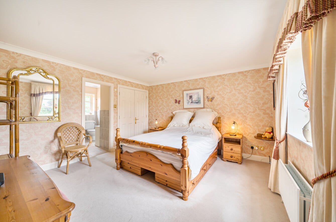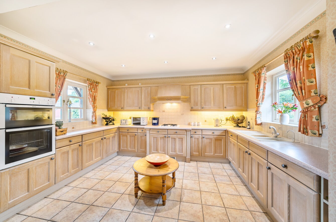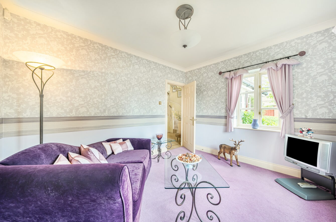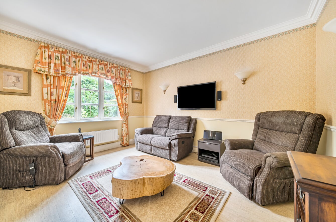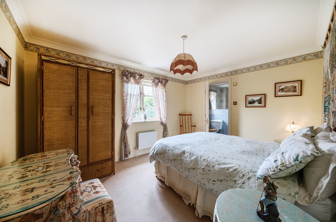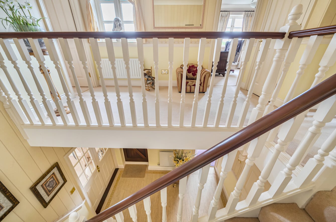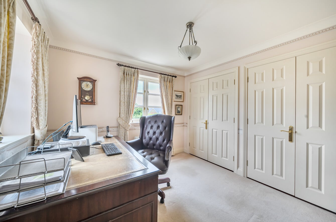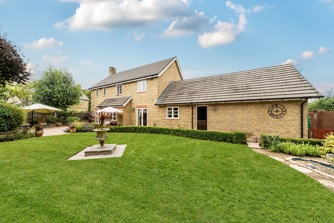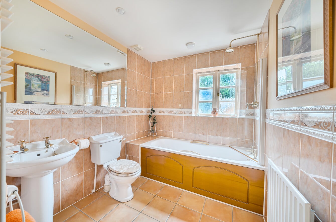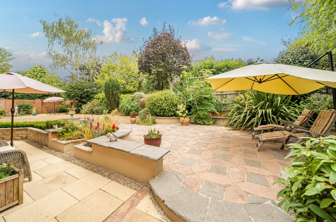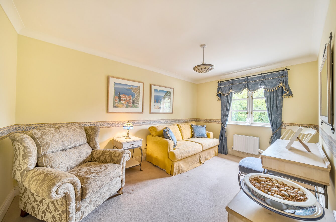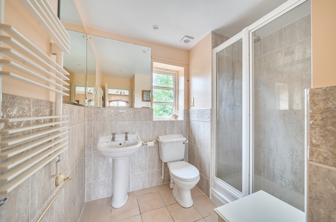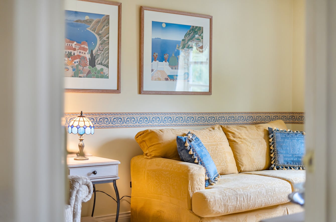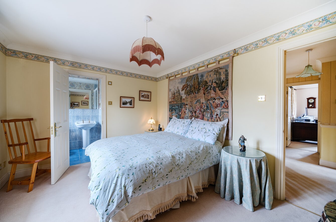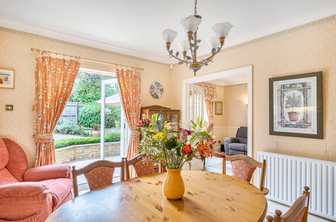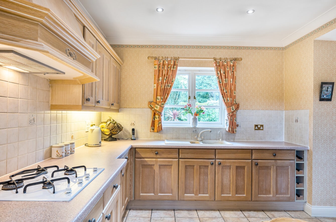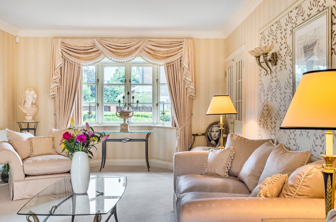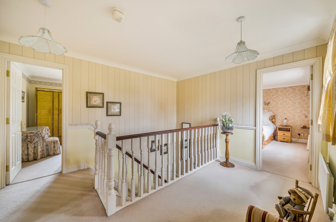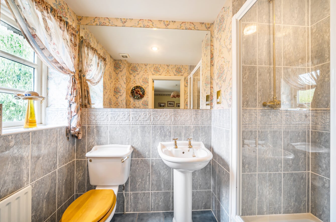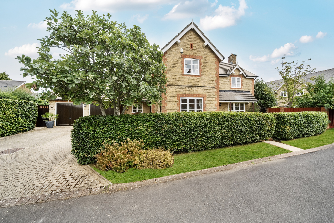Stranks Close, Highworth, Swindon, SN6
Description
Richard James are delighted to offer this property for sale for the first time since our clients purchased it from new. Situated in one of Highworths’ most sought after locations and on a private road, just a short level walk from the High Street with its many bespoke eateries, traditional butcher and selection of shops and public houses. Also the highly regarded Highworth Warneford School is within a short walk. This impressive detached family home offers some 2000sqft of accommodation, well suited for the modern family and has been presented to a very high standard throughout. It is also conveniently Sold Free of Chain! Viewing is highly recommended!
Richard James are delighted to offer this property for sale for the first time since our clients purchased it from new. Situated in one of Highworths’ most sought after locations and on a private road, just a short level walk from the High Street, with its many bespoke eateries, traditional butcher and many other shops and pubs. Also the highly regarded Highworth Warneford School is within a short walk.
This impressive detached family home offers some 2000sqft of accommodation, well suited for the modern family and has been presented to a very high standard throughout. The well appointed accommodation comprises: Impressive Hallway with doors leading to the three principle Receptions Rooms, including 23′ dual aspect Sitting Room with bay window, Family Room and Dining Room, with double doors leading into the superb 22′ fitted Kitchen/Breakfast Room, with integrated appliances and double doors opening into the Rear Garden. In addition there is also a Cloakroom and Utility Room. To the first floor; Galleried Landing, Four double Bedrooms, Ensuite Shower Rooms to both Bedroom One & Two and a further Family Bathroom.
Outside, the front garden is laid to lawn and enclosed by neat hedging, with path to front door and double width driveway leading to the Double Garage. With the large enclosed south west facing, mature Rear Garden which has been landscaped to provide a large paved terrace, perfect for alfresco dining and enclosed by dwarf walling, with mature borders. Generous lawned area with further sun patio, and shrub borders, enclosed by timber fencing and brick walling, offering a high degree of privacy with a natural aspect to rear.
Further features include Double Glazing and Gas Radiator Heating. The property is also conveniently Sold Free of Chain! Viewing is highly recommended by the vendors Sole Agents, Richard James.
Council Tax Band: TBC
Contact Information
View ListingsMortgage Calculator
- Deposit
- Loan Amount
- Monthly Mortgage Payment
Similar Listings
Hitchings, Cricklade, SN6
- Fixed Price £136,000
Prince Drive, Shrivenham, Swindon, SN6
- Guide Price £450,000
Windrush, Highworth, Swindon, SN6
- Guide Price £275,000
Kingstone Farmyard, Kingstone Winslow, Swindon, SN6
- Guide Price £450,000


