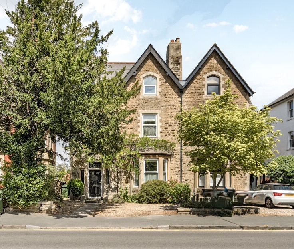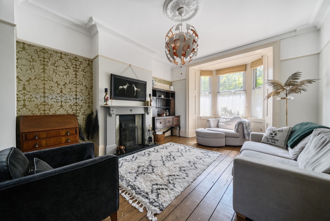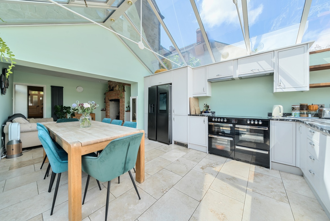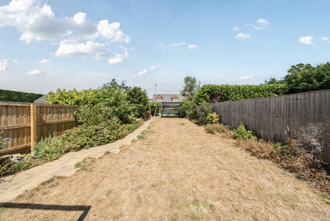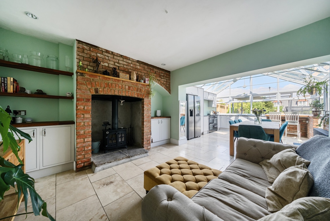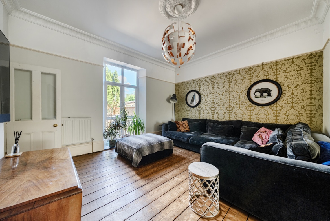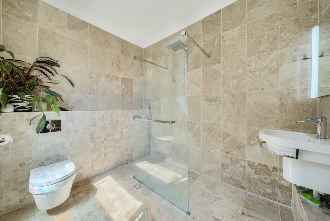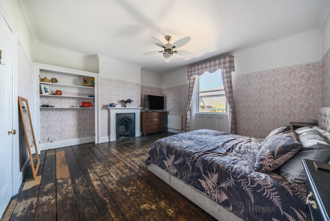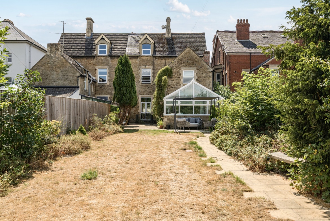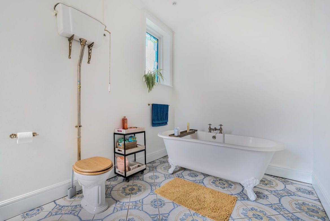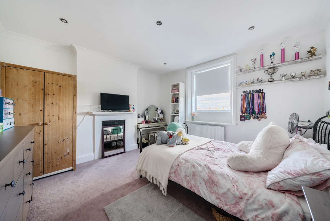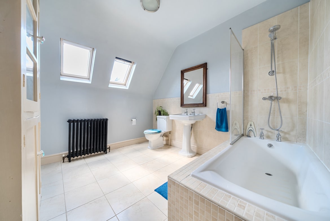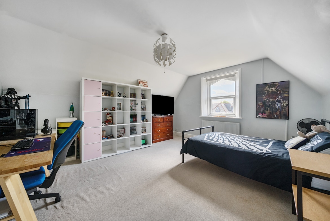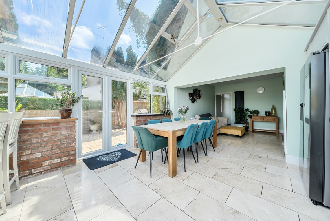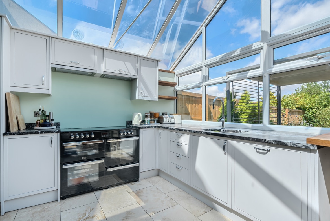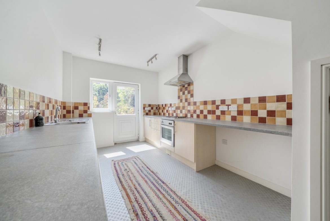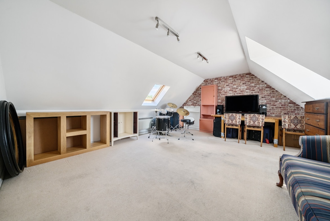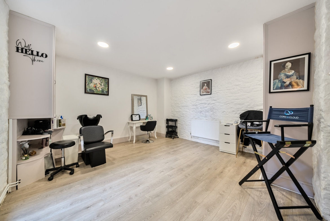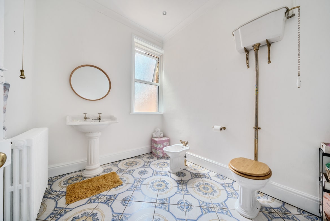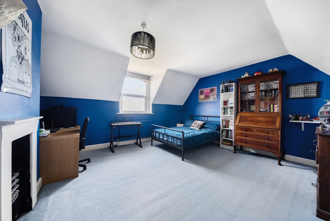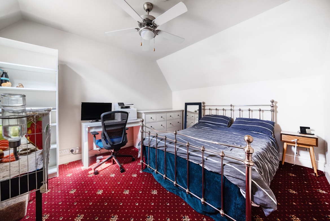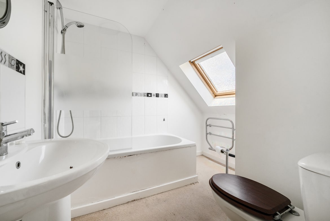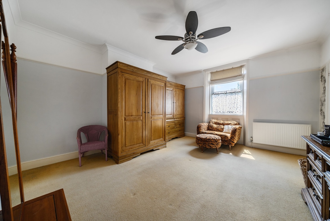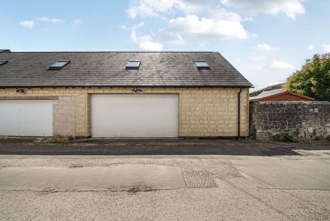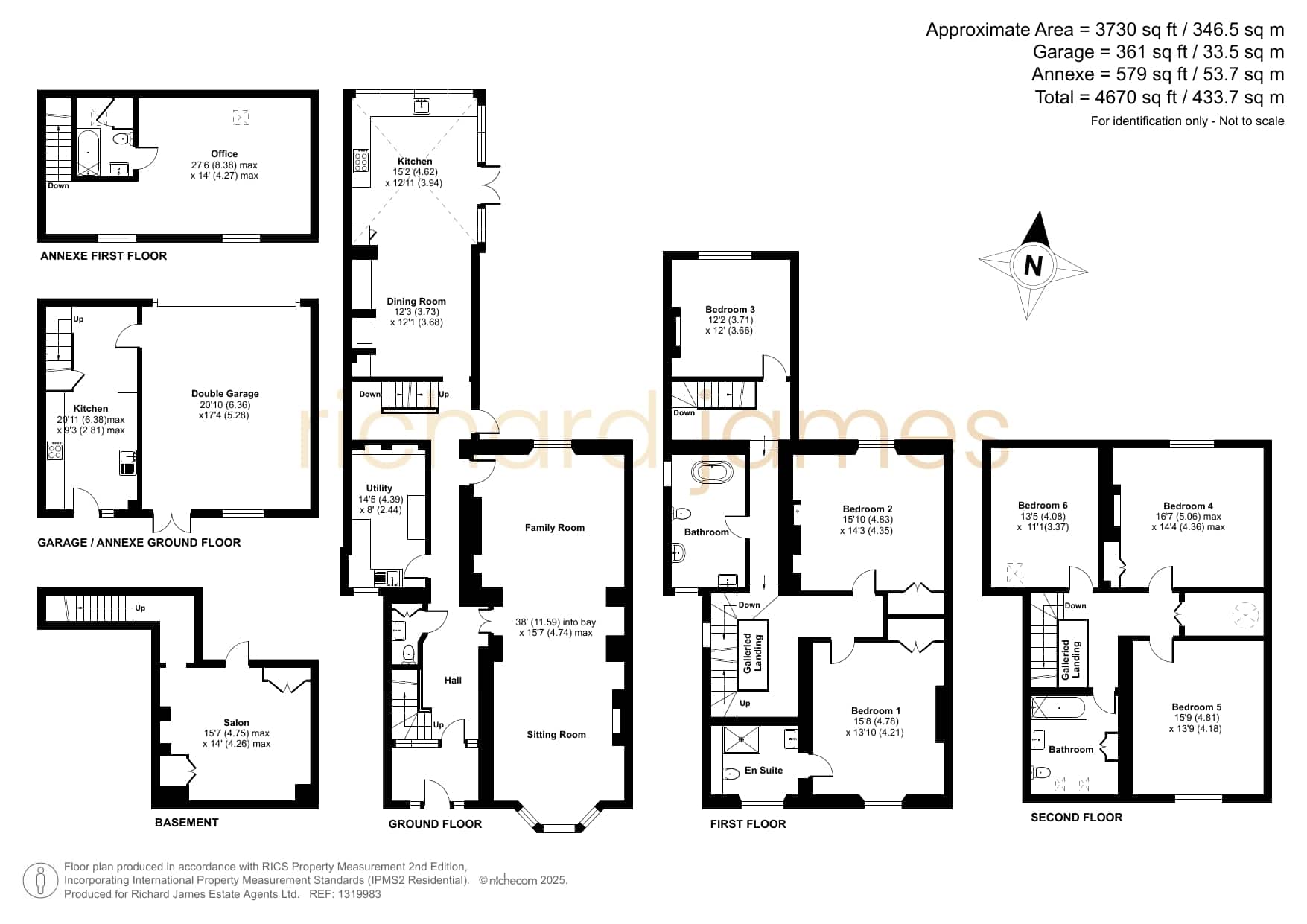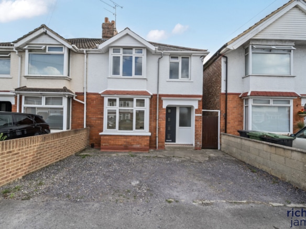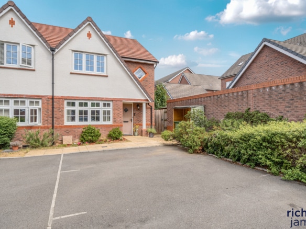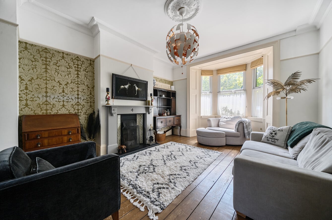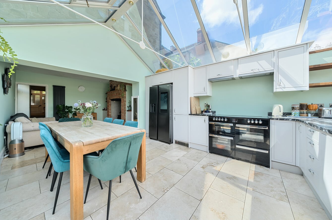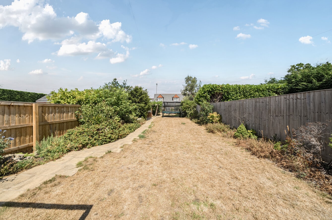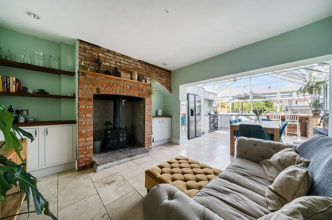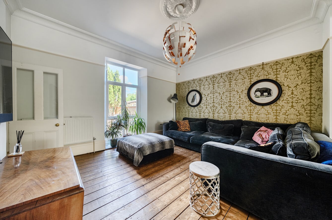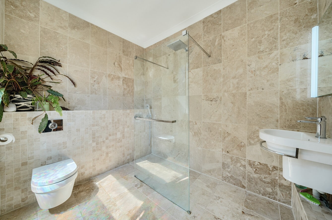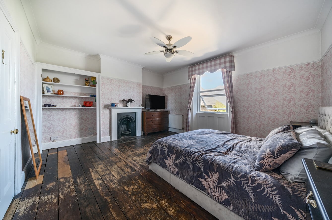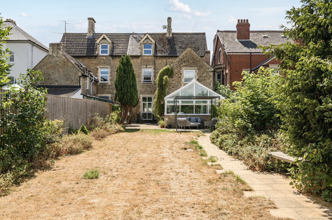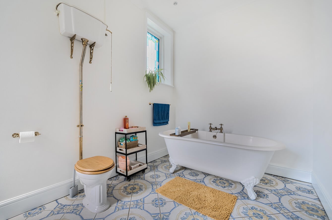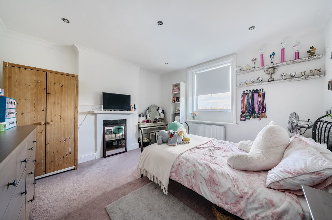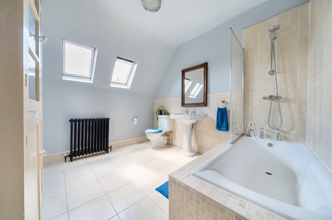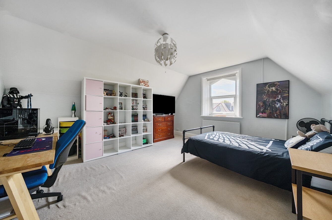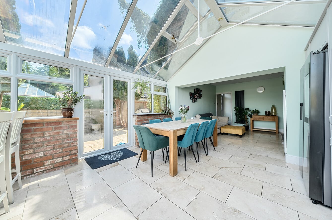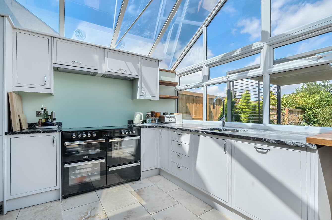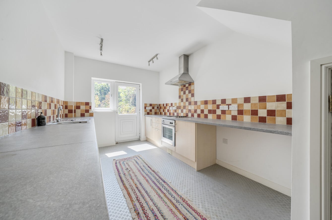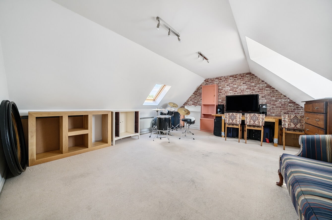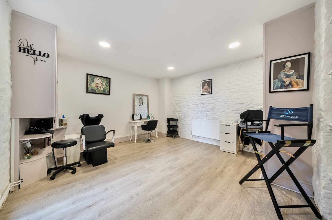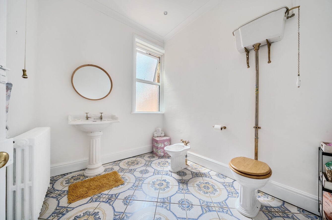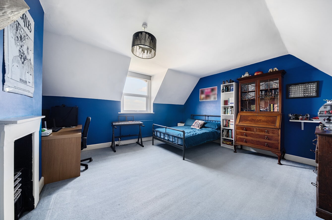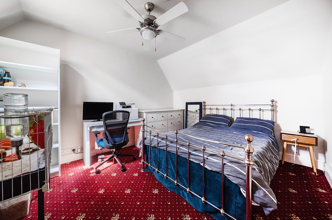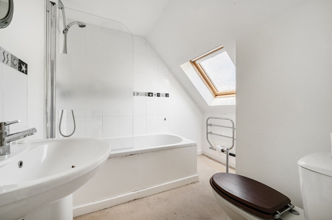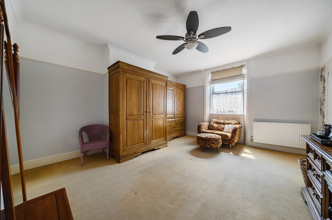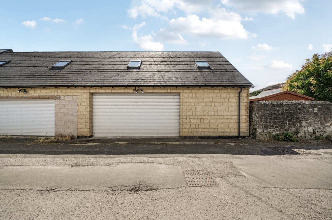Description
‘Alexandra Villa’ is a spacious Victorian semi-detached period property, situated on one of Old Towns most prominent roads, and just a short walk from the beautiful Town Gardens and the bustling Wood Street with its many coffee shops and
restaurants. Old Town also offers a great choice of schooling from the sought after Lethbridge Primary School, to the Commonweal Secondary School & Sixth Form.
This imposing and well presented home offers a wealth of character and charm, with the deceptively spacious accommodation offering over 3700sqft of living space, ideal for the modern family and also features a separate Coach House, incorporating Home Office with Kitchen, Bathroom and Double Garage. There is also a large enclosed Rear Garden, laid predominantly to lawn with mature borders, spacious patio area ideal for entertaining, and further seating area to rear. With a driveway to front, providing additional off road parking. Sold Free of Chain!
‘Alexandra Villa’ is a spacious Victorian semi-detached period property, situated on one of Old Towns most prominent roads and just a short walk from the beautiful Town Gardens and the bustling Wood Street, with its many coffee shops and restaurants. Old Town also offers a great choice of schooling from the well reputed Lethbridge Primary School, to the Commonweal Secondary School & Sixth Form.
This imposing and well presented home offers a wealth of character and charm, with the deceptively spacious accommodation offering over 3700sqft of living space, ideal for the modern family and also features a separate Coach House, incorporating Home Office with Kitchen, Bathroom and Double Garage. There is also a large enclosed Rear Garden, laid predominantly to lawn with mature borders, spacious patio area ideal for entertaining, and further seating area to rear. With a driveway to front, providing additional off road parking.
The generous accommodation is laid out over four floors and includes: Entrance Vestibule, impressive Hallway with elegant staircase rising to the floors, 38′ Sitting Room with bay window which opens to the Family Room, Dining Room with exposed chimney breast which opens into the stunning bespoke fitted Kitchen/Breakfast Room with integrated appliances and range cooker, and doors opening into the Rear Garden. As well as, a separate Utility Room and Cloakroom. The Cellar has also been converted to a Salon, but could be used for a number of other purposes and has its own access.
Over the top two floors, you will find the Six double Bedrooms with lovely refitted Ensuite Shower Room to Bedroom One and a further Family Bathroom, to be found on each floor.
Further features include PVCu Double Glazing, Gas Radiator Heating, as well as the many already mentioned.
Viewing is recommended to fully appreciate this property by the vendors Selling Agents, Richard James
Contact Information
View ListingsMortgage Calculator
- Deposit
- Loan Amount
- Monthly Mortgage Payment
Similar Listings
Cumberland Road, Old Walcot, Swindon, SN3
- Offers Over £315,000
Pythouse Close, Swindon, SN3
- Offers Over £375,000
Pythouse Close, Swindon, SN3
- Offers Over £375,000
Southampton Street, Swindon, SN1
- Offers Over £250,000


