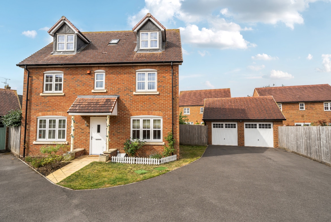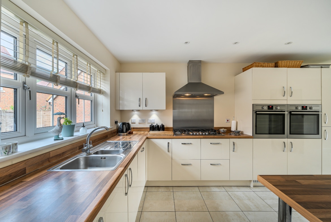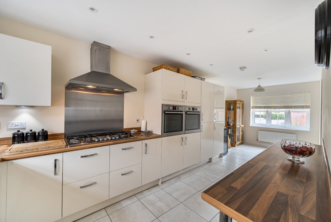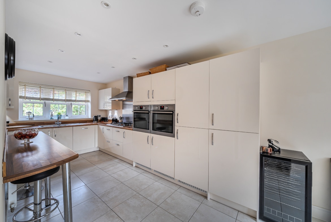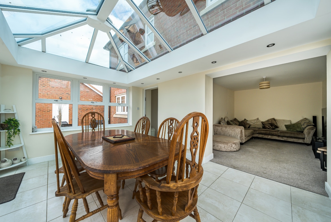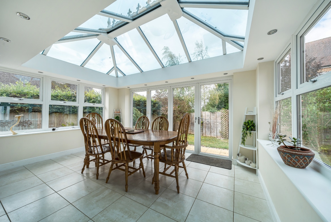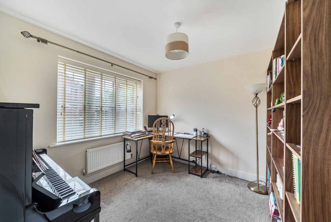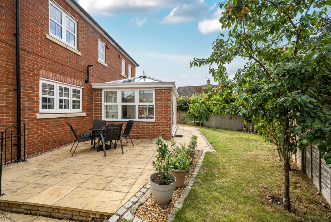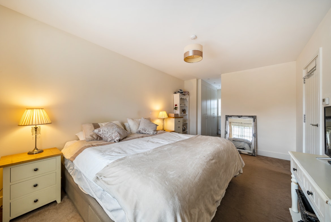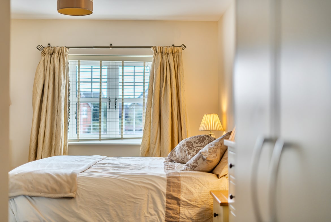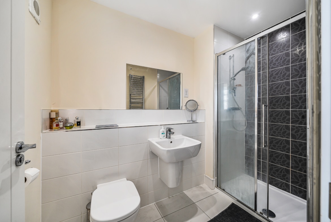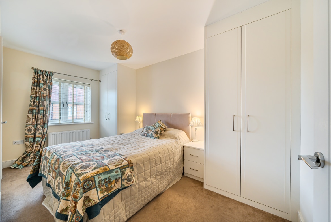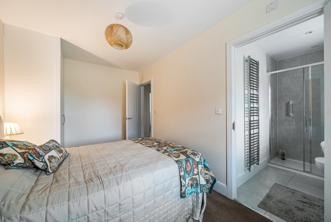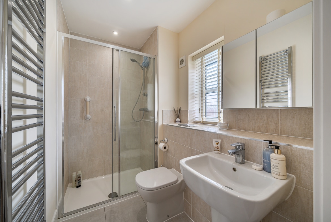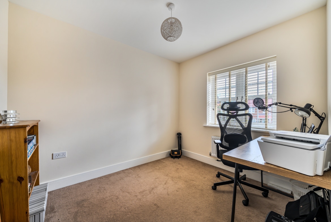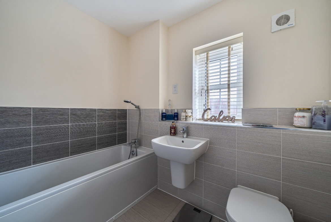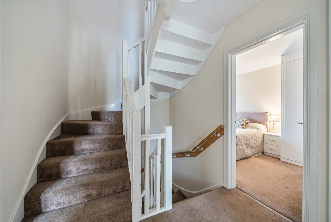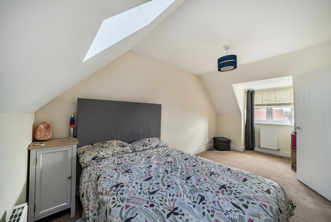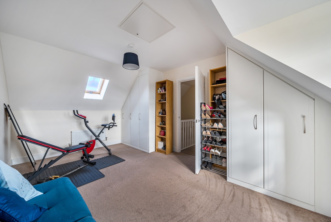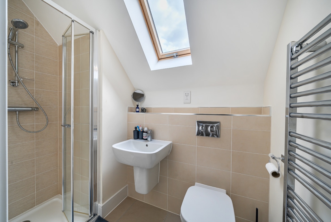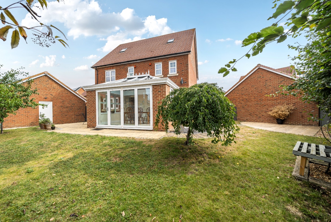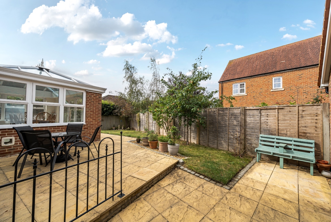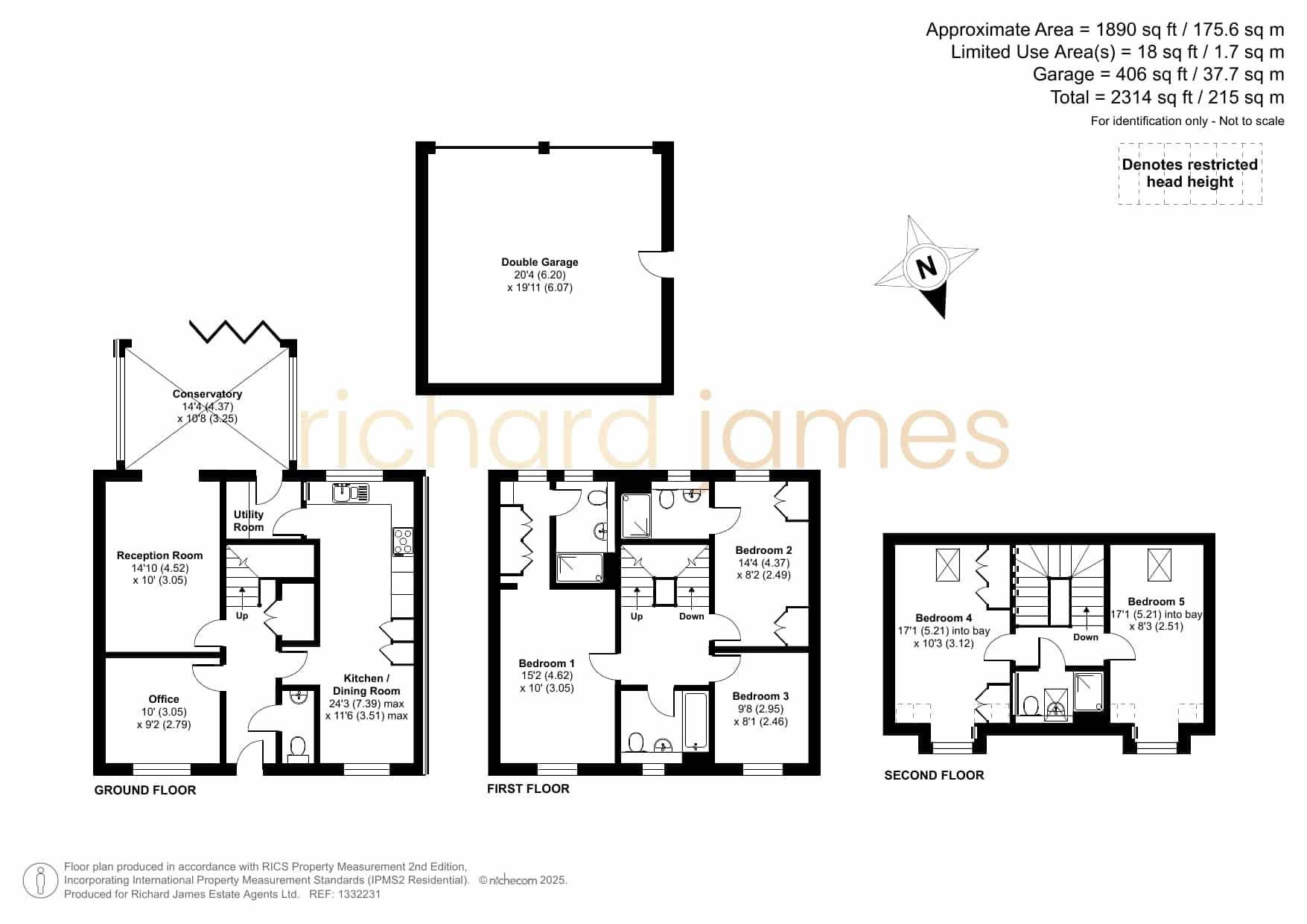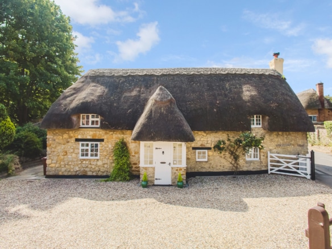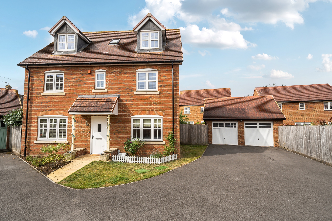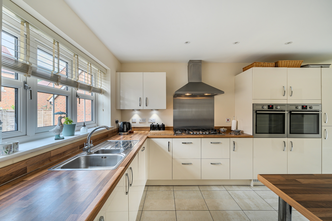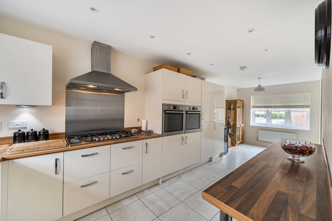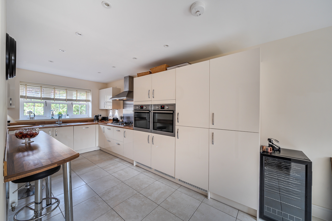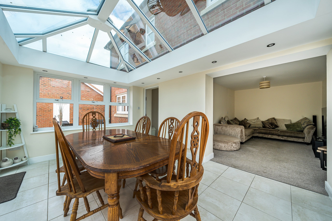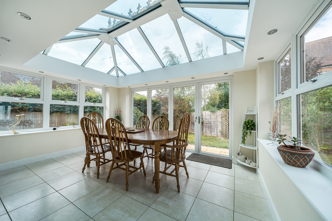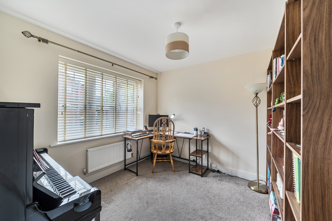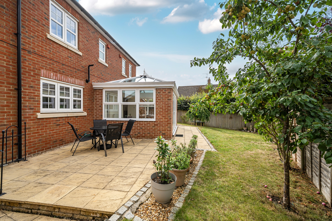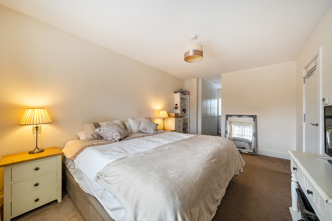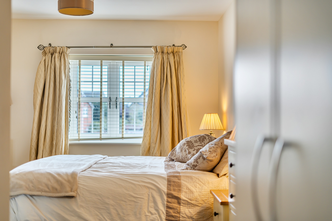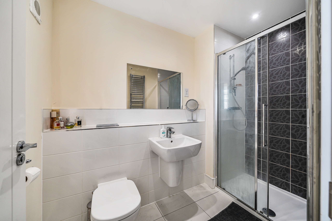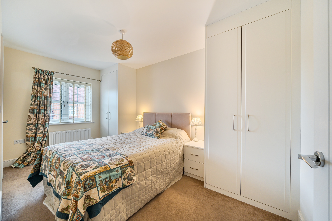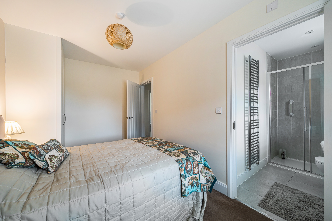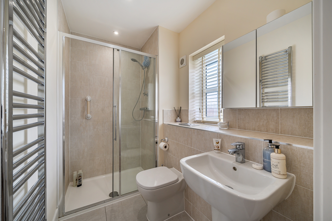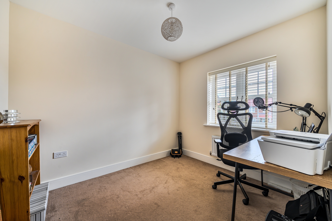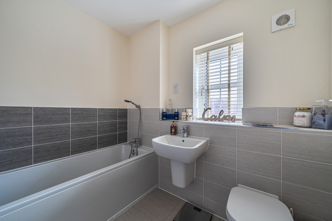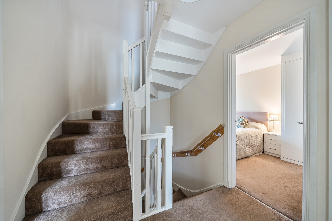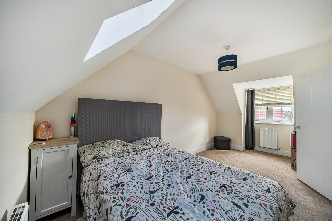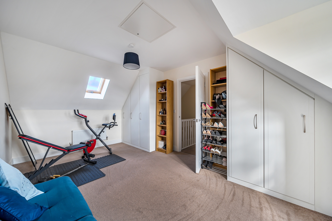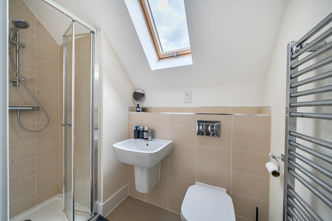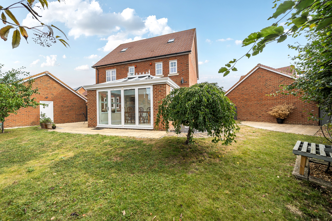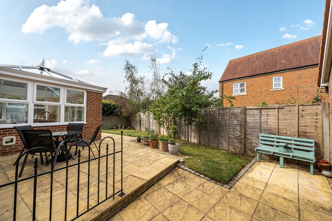Roman Way, Shrivenham, Swindon, SN6
Description
**GUIDE PRICE £600,000 – £625,000**
NO ONWARD CHAIN
Situated in the popular village of Shrivenham, this well-presented five-bedroom home offers generous accommodation across three floors, with excellent access to the A420 and a wide range of village amenities, including shops, pubs, cafes, and local schools.
The accommodation has been well arranged to suit modern family life, with flexible spaces and the rare benefit of four bathrooms. The ground floor features a welcoming entrance hallway with stairs rising to the upper floors. To the front, there’s a dedicated office or snug, ideal for working from home. The main reception room provides a comfortable space for relaxing, with double doors leading into the conservatory.
**GUIDE PRICE £600,000 – £625,000**
NO ONWARD CHAIN
Situated in the popular village of Shrivenham, this well-presented five-bedroom home offers generous accommodation across three floors, with excellent access to the A420 and a wide range of village amenities, including shops, pubs, cafes, and local schools.
The accommodation has been well arranged to suit modern family life, with flexible spaces and the rare benefit of four bathrooms. The ground floor features a welcoming entrance hallway with stairs rising to the upper floors. To the front, there’s a dedicated office or snug, ideal for working from home. The main reception room provides a comfortable space for relaxing, with double doors leading into the conservatory.
At the rear of the property, the kitchen/dining room stretches the depth of the house, offering plenty of space for living and entertaining. There is an adjacent utility room for extra convenience and a downstairs WC completes the ground floor.
A key feature of this home is the addition of the conservatory, currently used as a dining room. This bright space opens directly onto the garden and brings in lots of natural light, making it a lovely place to gather with family or friends.
On the first floor, there are three well proportioned bedrooms. The main bedroom and second bedroom benefit from en-suite shower rooms, while the other bedroom is served by both a family bathroom and an additional shower room.
The second floor provides two further double bedrooms, both with dormer windows, and another bathroom, offering excellent flexibility for guests, older children, or use as additional living or working space.
Outside, the rear garden is a good size, mostly laid to lawn with a patio area too. A separate door provides direct access to the double garage, which offers secure parking and extra storage.
With spacious rooms, a practical layout, four bathrooms, and a central village location, this home is perfect for families looking for flexibility and convenience in a well-connected and highly regarded area.
Contact Information
View ListingsMortgage Calculator
- Deposit
- Loan Amount
- Monthly Mortgage Payment
Similar Listings
Stones Lane, Cricklade, SN6
- Guide Price £525,000
Stones Lane, Cricklade, SN6
- Guide Price £525,000
Faringdon Road, Shrivenham, Oxfordshire, SN6
- Guide Price £475,000
Faringdon Road, Shrivenham, Oxfordshire, SN6
- Guide Price £475,000


