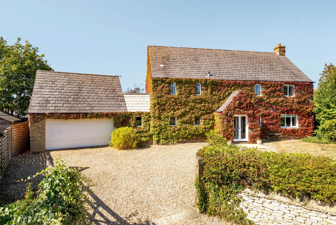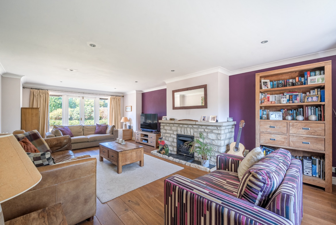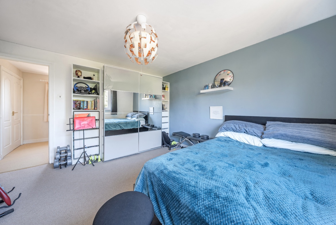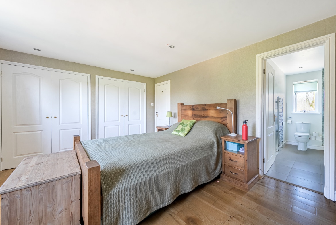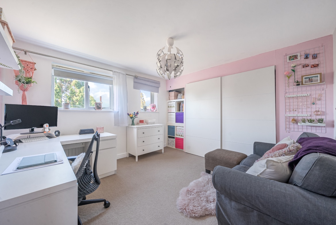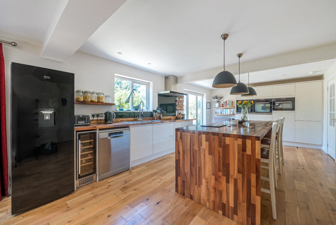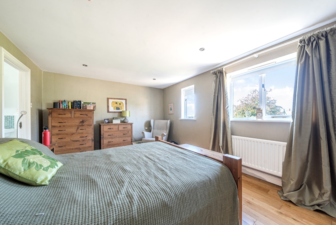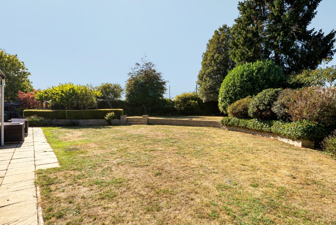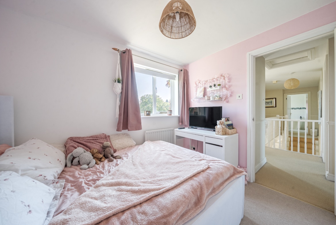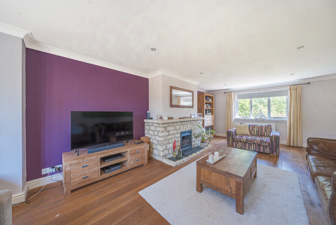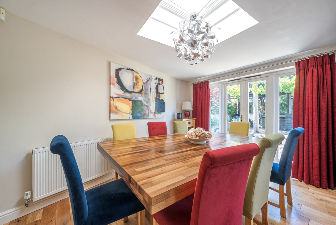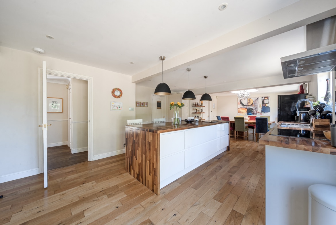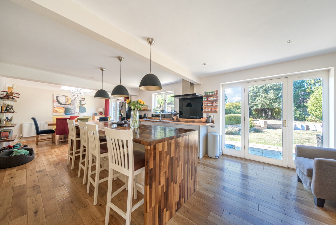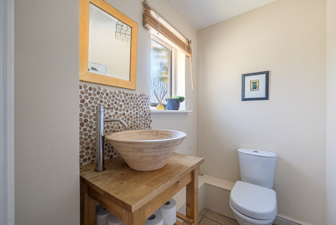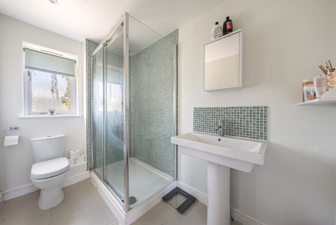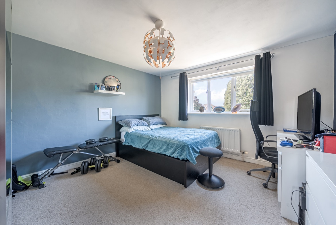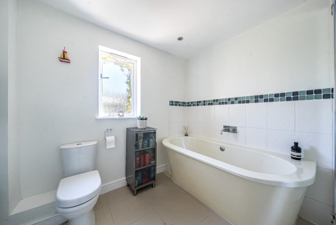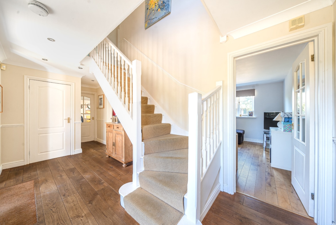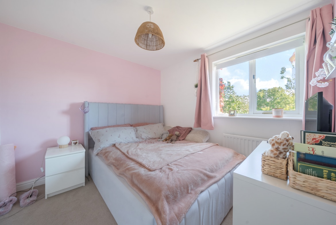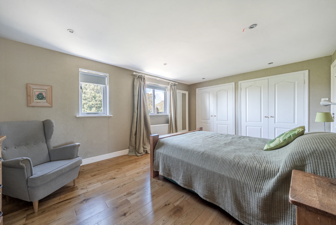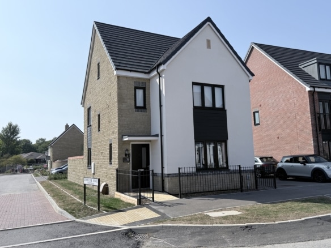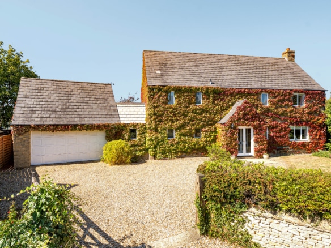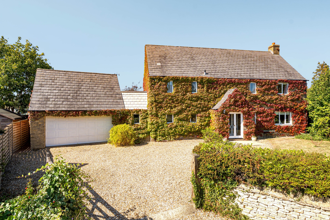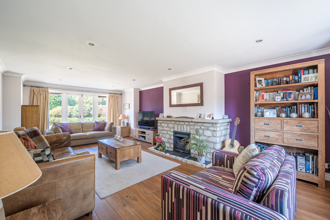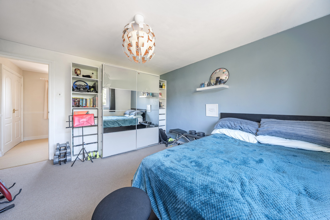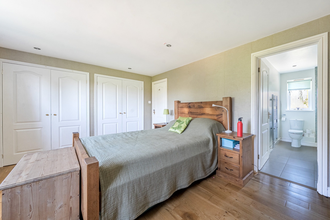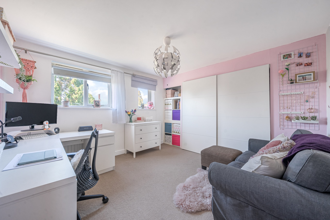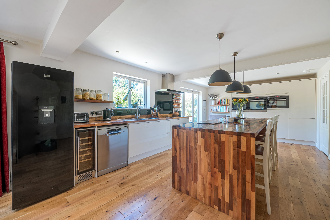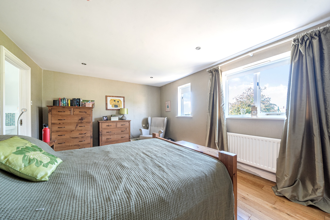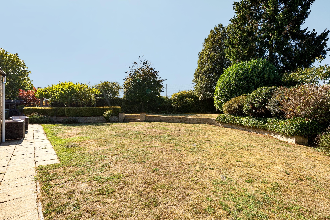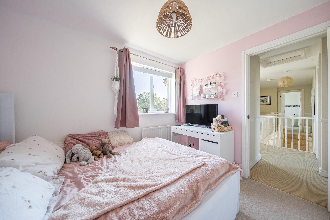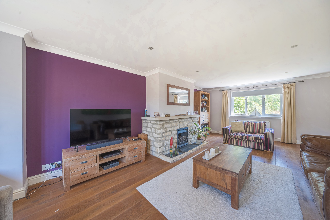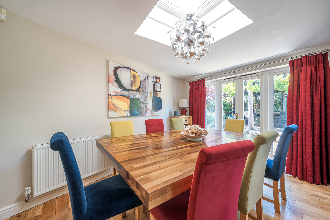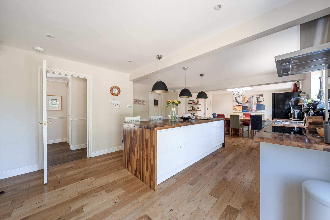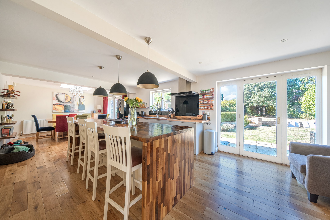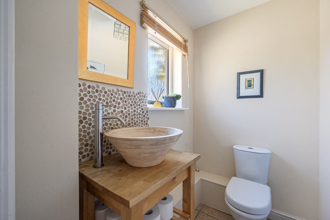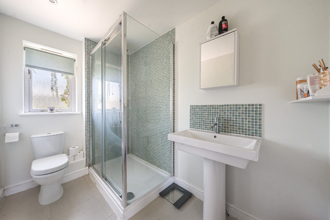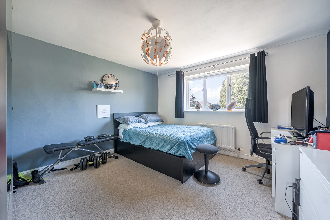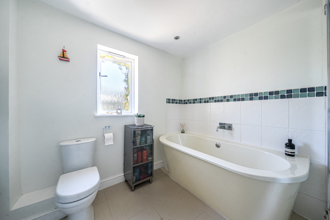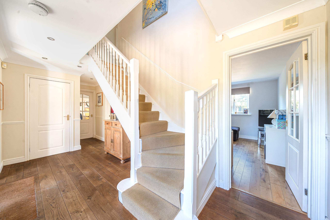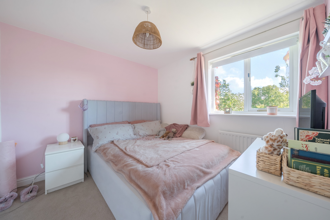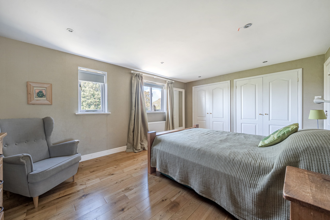High Street, Kempsford, Fairford, GL7
Description
**£775,000 – £800,000 GUIDE PRICE **
Nestled within the peaceful Cotswold village of Kempsford, Middle Farm Court is a beautifully presented and generously proportioned four-bedroom family home, offering a perfect balance of charm, practicality, and modern living. With over 2,500 sq ft of accommodation including a two-storey garage and workshop, this property is ideal for those seeking space, flexibility, and a quintessential village setting.
From the front, the house exudes character, with its handsome brick façade, traditional gables, and white-framed windows, all set within an exclusive courtyard of 3 attractive homes.
**£775,000 – £800,000 GUIDE PRICE **
Nestled within the peaceful Cotswold village of Kempsford, Middle Farm Court is a beautifully presented and generously proportioned four-bedroom family home, offering a perfect balance of charm, practicality, and modern living. With over 2,500 sq ft of accommodation including a two-storey garage and workshop, this property is ideal for those seeking space, flexibility, and a quintessential village setting.
From the front, the house exudes character, with its handsome brick façade, traditional gables, and white-framed windows, all set within an exclusive courtyard of 3 attractive homes.
Upstairs, the principal bedroom is a peaceful haven, featuring generous proportions, garden views, and a stylish en-suite shower room.
There are three further bedrooms – two comfortable doubles and a versatile single – served by a family bathroom. This layout offers plenty of flexibility for guests, children’s rooms, or additional office space.
In addition a two-storey garage/workshop is a real asset. The ground floor garage provides secure parking and storage, whilst the first-floor workshop – accessed via an internal staircase – is ideal for creative projects, a home gym, or a private office.
Should the 2656 Sq foot of accommodation not be enough for you, there is the loft which provides an abundance of space and could easily accommodate 2 additional bedrooms should you wish to convert.
Kempsford is a charming village in Gloucestershire, known for its welcoming community and picturesque setting. At the heart of the village is Kempsford Church of England Primary School, which plays a central role in village life, providing education for local children in a friendly, supportive environment. The George Pub, a traditional village inn, offers a warm atmosphere, good food, and a place for residents and visitors to gather. Adding to the village’s character is the weekly visit of a wood fired pizza van and the Cotswold Chippy van, which parks in Kempsford every Wednesday evening, serving freshly cooked fish and chips that have become a midweek treat for many locals. Surrounded by the natural beauty of the Cotswolds and with strong community spirit, Kempsford blends rural charm with a few well-loved amenities, making it a delightful place to live or visit.
At the heart of the home is the impressive kitchen/dining room – a striking 33-foot-long space designed for both everyday family life and entertaining. With a central island, generous work surfaces, and ample room for a large dining table, it’s a natural gathering point.
Adjacent to the kitchen is a practical utility room and a separate walk-in pantry, providing excellent storage and keeping the main space clutter-free.
The reception room is light and inviting, with a wide bay window that floods the space with natural light – perfect for relaxing or hosting guests. A separate study offers a quiet retreat for home working, hobbies, or reading. Completing the ground floor is a well-appointed cloakroom/WC.
Property Documents
Floor Plans
Description:
Contact Information
View ListingsMortgage Calculator
- Deposit
- Loan Amount
- Monthly Mortgage Payment
Similar Listings
Grayling Avenue, Stanton Chase, Swindon, SN3
- Guide Price £400,000
Grayling Avenue, Stanton Chase, Swindon, SN3
- Guide Price £400,000
High Street, Kempsford, Fairford, GL7
- Guide Price £775,000
Stones Lane, Cricklade, SN6
- Guide Price £525,000


