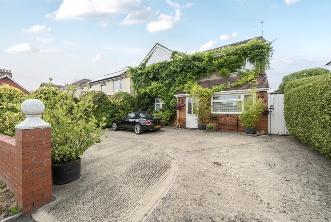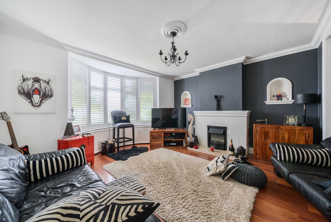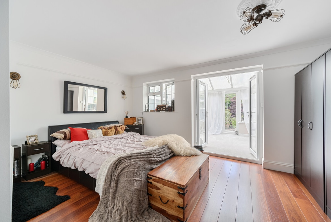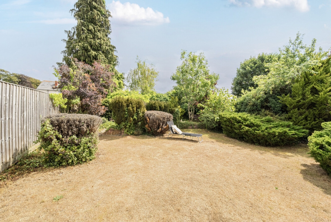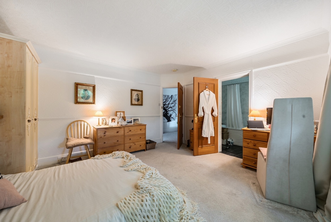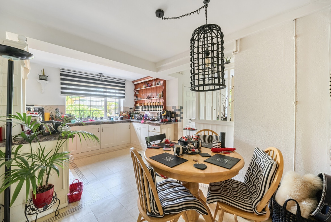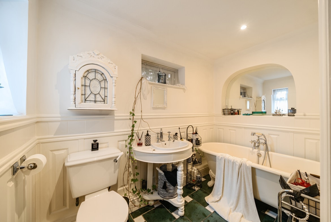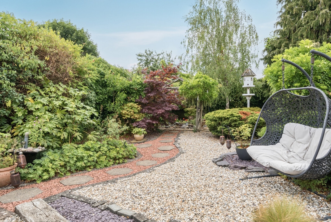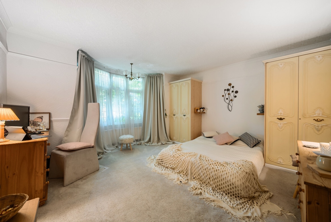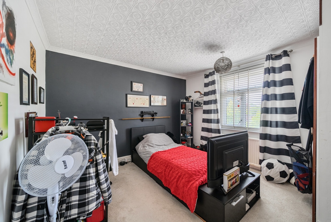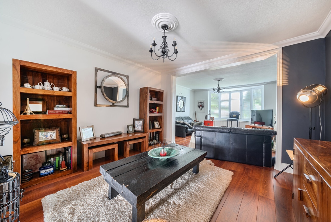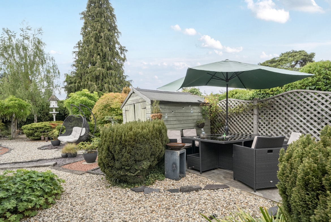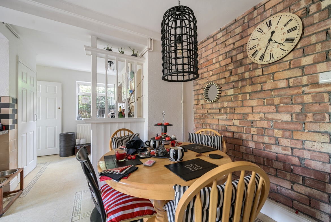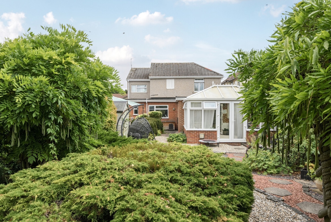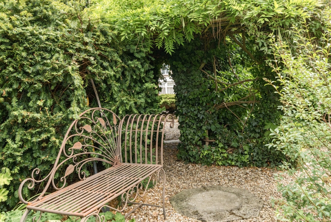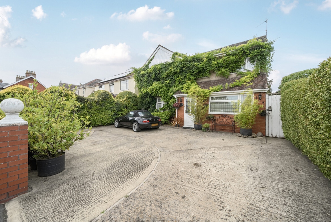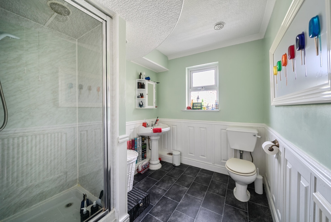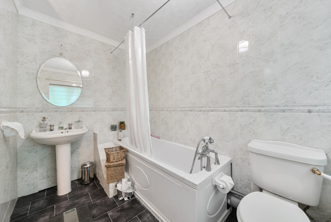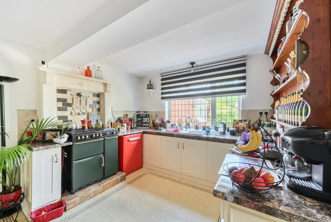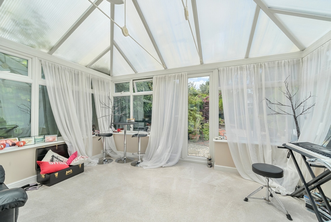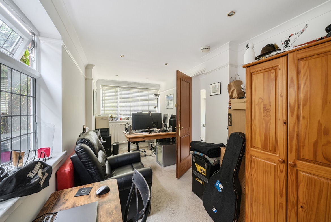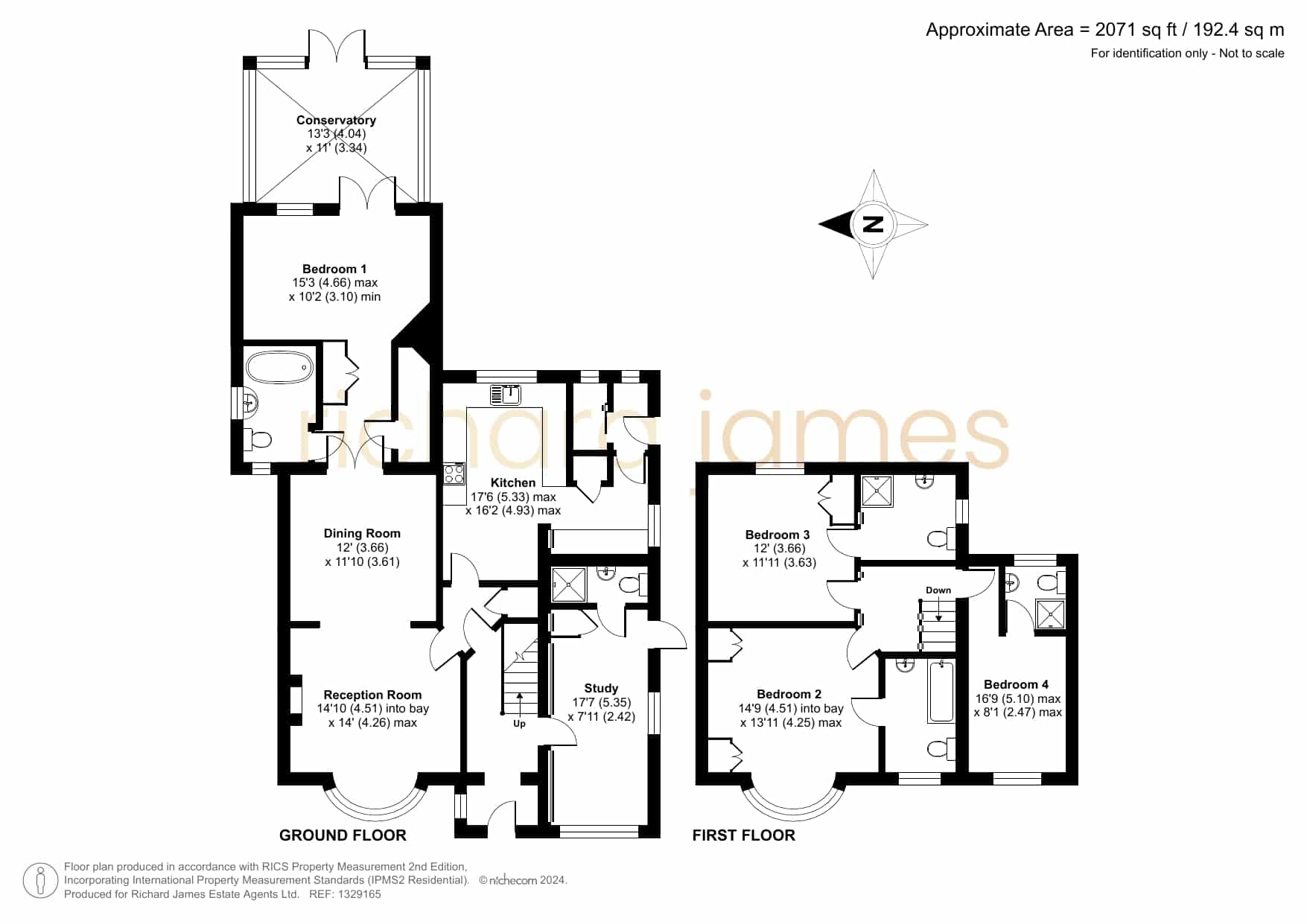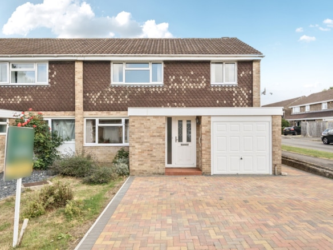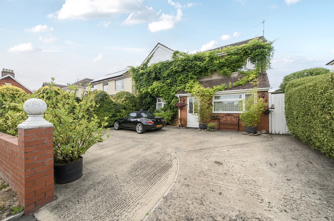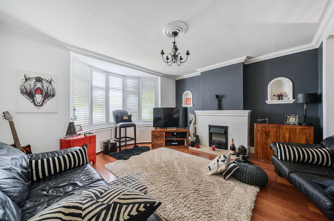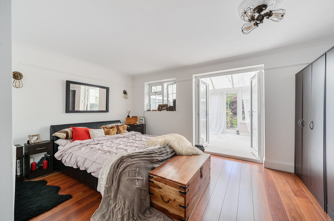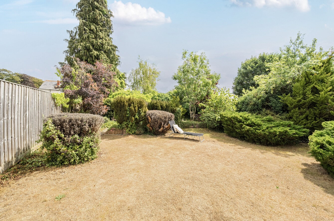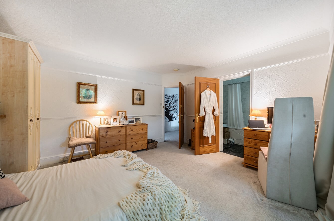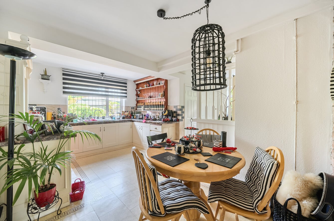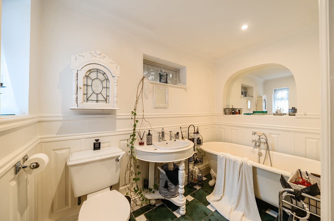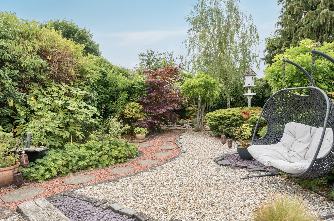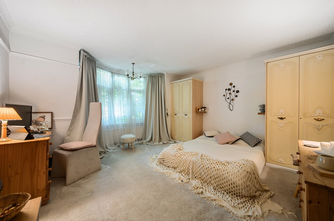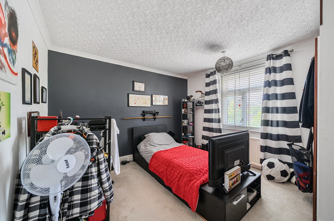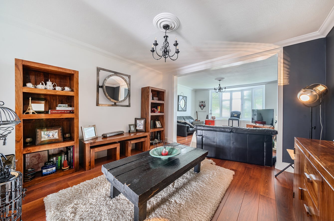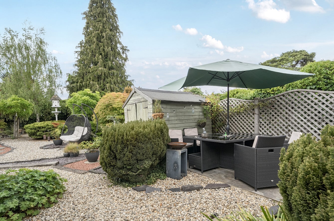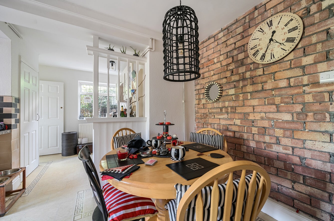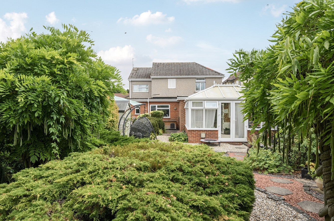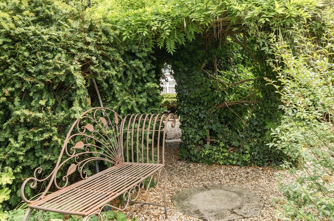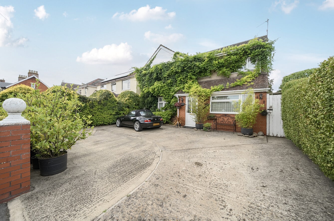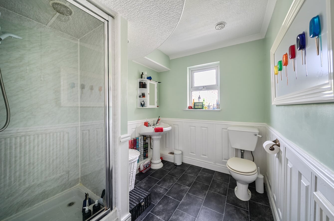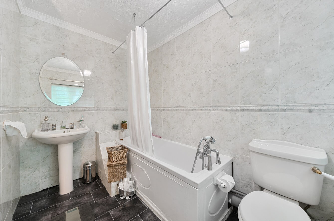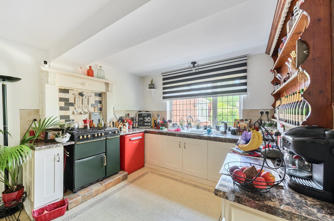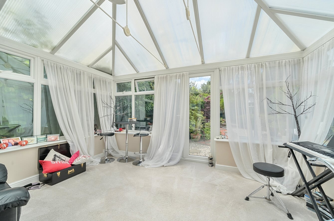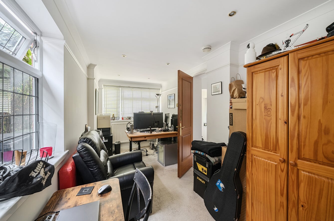Stratton Lodge, 31 Highworth Road, Stratton, SN3
Description
This stunning four-bedroom detached home sits proudly on a substantial plot and offers an exceptional amount of living space, making it ideal for families or anyone in search of versatile accommodation. With its characterful bayfronted façade, large driveway for multiple vehicles, and beautifully landscaped gardens, this home combines charm, privacy, and practicality in equal measure.
As you step inside, a spacious and welcoming entrance hallway sets the tone for the rest of the property. To the right, you’ll find a generous reception room currently used as a home office, complete with its own shower room and a side door offering direct access to the exterior—an ideal setup for a guest suite or independent workspace.
Moving down the hall, the kitchen is both spacious and functional, offering plenty of worktop area and storage thanks to a range of cupboards, with ample room for a dining table. It’s a sociable and practical space, perfect for family cooking and entertaining.
The heart of the home is the impressive lounge, which flows seamlessly into the dining area. The bayfronted window allows natural light to pour in, while a fireplace adds a cosy focal point. The room is finished to a high standard, with attractive wooden flooring running throughout and tasteful décor. The dining area is currently used as an additional reception room, adding even more flexibility to the layout.
A real highlight of the home is the main bedroom on the ground floor, accessed via the rear reception space. This serene and spacious suite features a large built-in wardrobe, a separate walk-in storage room, a luxurious ensuite bathroom complete with a roll-top bath, and access to a bright conservatory that opens out onto the garden—offering the perfect private retreat.
Upstairs, you’ll find three further double bedrooms, each with their own ensuite bathrooms, offering a rare level of comfort and convenience. The front bedroom benefits from another bayfronted window, while the remaining two are equally generous in size and style.
Externally, this home is truly special. The rear garden stretches over 100 feet and is a beautifully curated space, featuring a secluded, dining area, lush lawns, and a variety of mature trees, colourful plants, and flowers. Toward the back of the garden lies a large open lawn, ideal for children to play, with tall conifers providing privacy and screening a large hidden storage area. The front of the house continues the theme of space and character, with off-street parking for four or more vehicles and useful side access.
Ideally located with easy access to the A419 and M4, and well served by local bus routes, pubs, schools, and amenities, this exceptional property offers the perfect balance of peaceful living and urban convenience. Homes of this size and standard are rarely available—early viewing is strongly recommended.
Contact Information
View ListingsMortgage Calculator
- Deposit
- Loan Amount
- Monthly Mortgage Payment
Similar Listings
Robinsgreen, Covingham, Swindon, SN3
- Guide Price £340,000
Robinsgreen, Covingham, Swindon, SN3
- Guide Price £340,000
Fanstones Road, Eldene, Swindon, SN3
- Guide Price £320,000
Fanstones Road, Eldene, Swindon, SN3
- Guide Price £320,000


