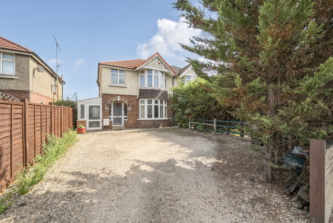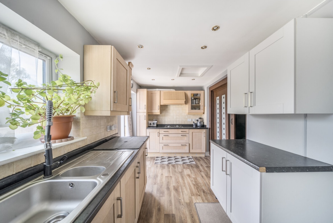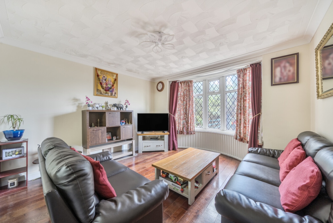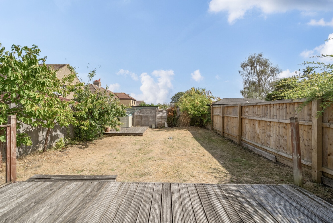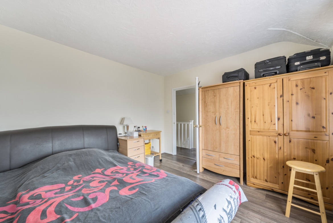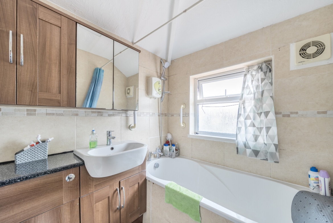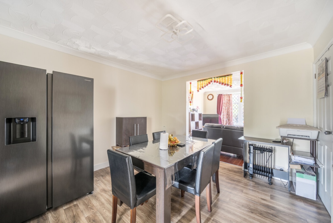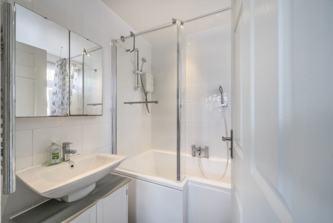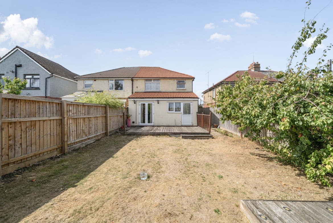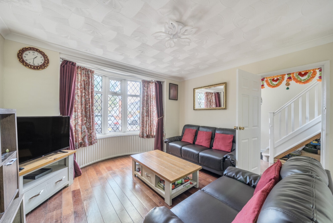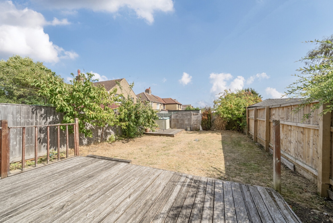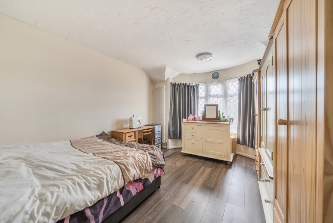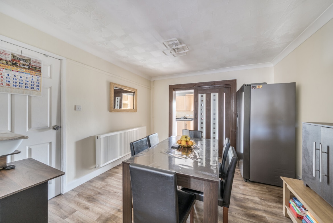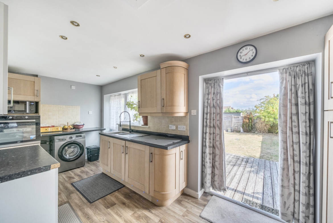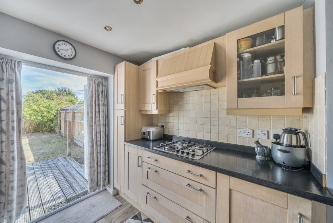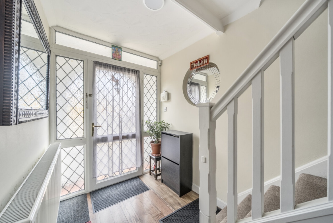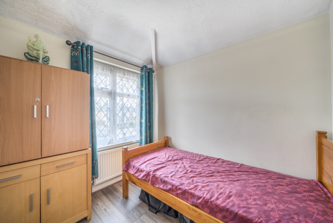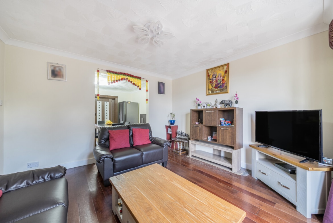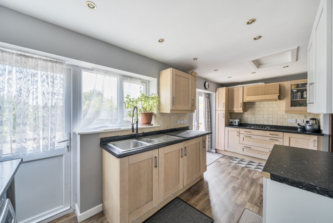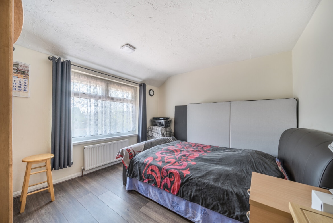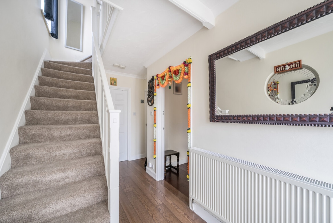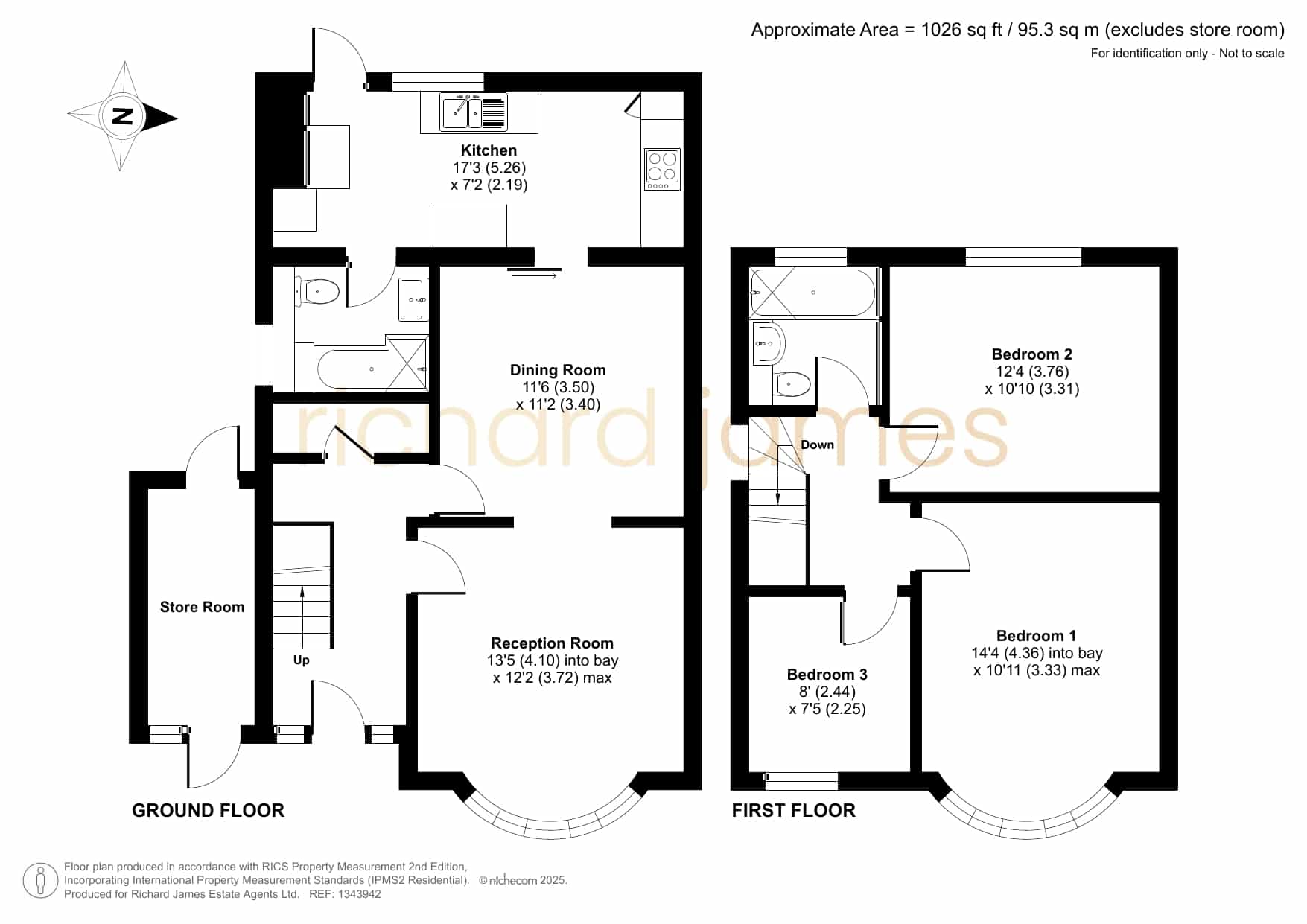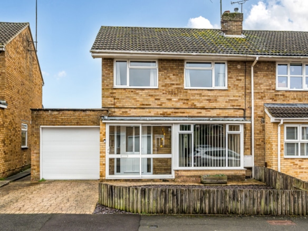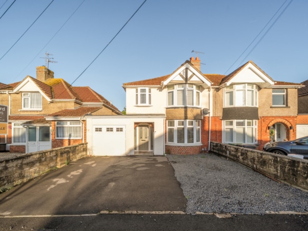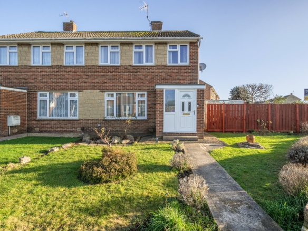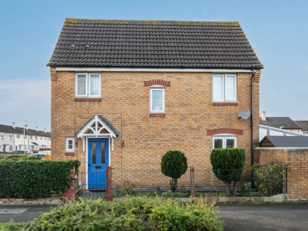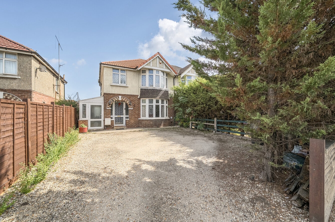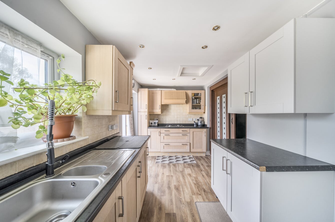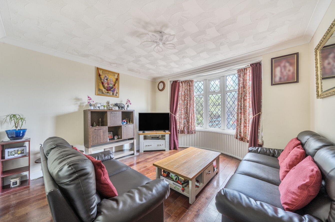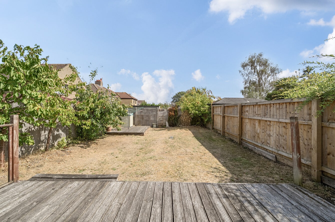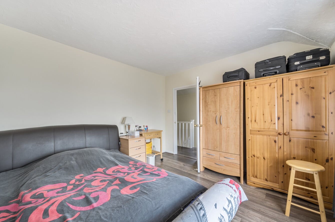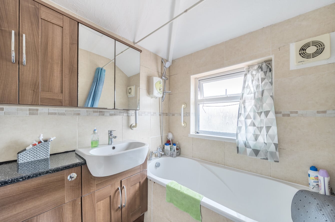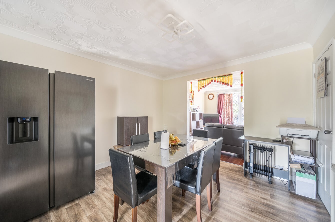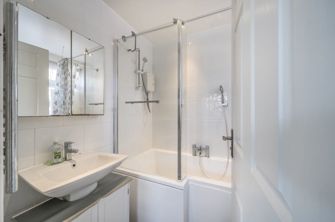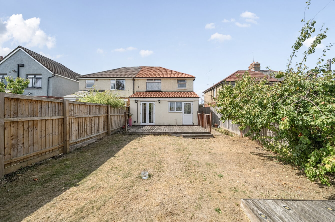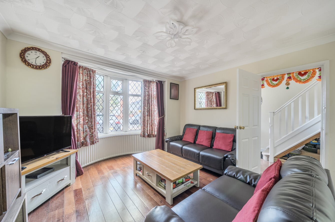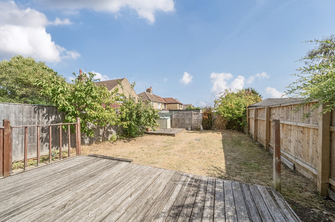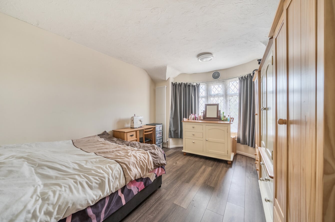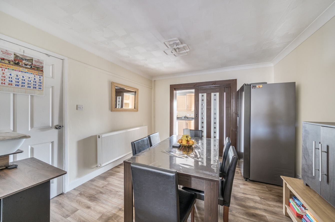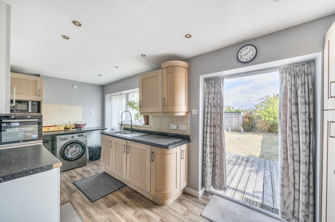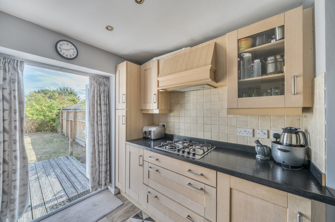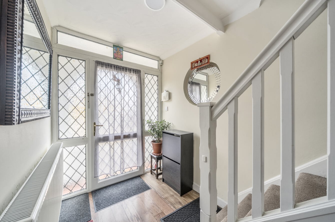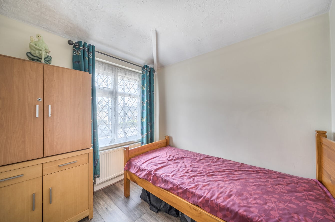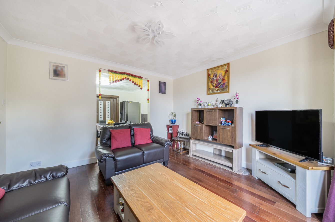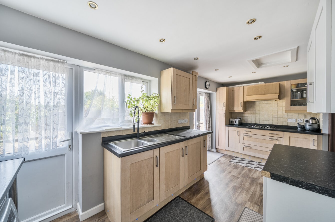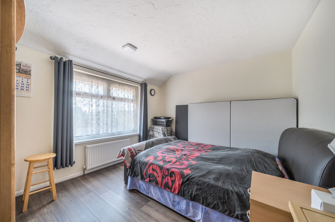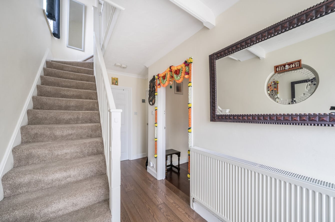Description
A spacious 3-bedroom semi-detached home featuring a large driveway, storage room, bright lounge, separate dining area, and a generous kitchen with ample storage. The ground floor includes a convenient downstairs bathroom and a well-maintained garden. Upstairs offers two large double bedrooms filled with natural light, a good-sized third bedroom, and a family bathroom. Ideally located close to schools, transport, and shops, this property is perfect for families or first-time buyers.
This 3-bedroom semi-detached property offers a perfect blend of space, comfort, and convenience. The home begins with a large driveway providing ample parking, alongside a handy storage room for extra utility. Upon entering, you’re welcomed into a spacious and bright lounge, filled with natural light, leading seamlessly into a separate dining area—ideal for family meals or entertaining guests.
The large kitchen boasts plenty of storage space, perfect for all your cooking essentials, and is complemented by a practical downstairs bathroom for added convenience. Completing the ground floor is a generously sized, well-maintained garden, providing an excellent outdoor space for relaxation or play.
Upstairs, the accommodation features a generous family bathroom and three well-proportioned bedrooms. The two large double bedrooms benefit from ample natural light, creating bright and airy spaces perfect for unwinding after a long day. Both rooms offer plenty of space for wardrobes and additional furniture. The third bedroom is a very good size, versatile enough to serve as a comfortable single bedroom, a nursery, or a dedicated home office, depending on your needs.
Situated close to schools, transport links, and shops, this property is an excellent choice for families or first-time buyers looking for a comfortable and well-connected home.
Council Tax Band: C
Property Documents
Contact Information
View ListingsMortgage Calculator
- Deposit
- Loan Amount
- Monthly Mortgage Payment
Similar Listings
John Herring Crescent, Stratton, Swindon, SN3
- Guide Price £325,000
Colebrook Road, Stratton St Margaret, Swindon, SN3
- Guide Price £375,000
Cheraton Close, Nythe, Swindon, SN3
- Guide Price £300,000
Horsham Road, Park South, Swindon, SN3
- Guide Price £260,000


