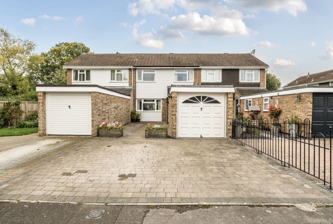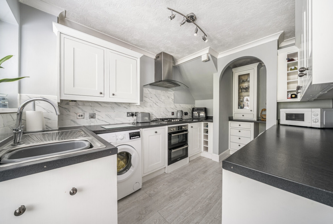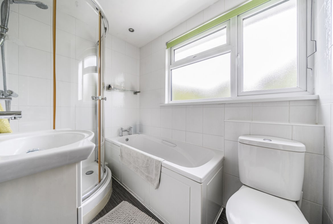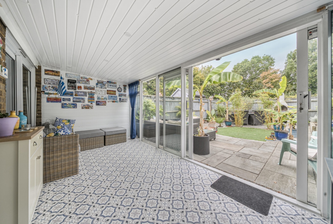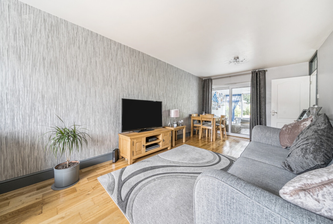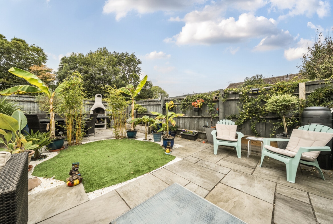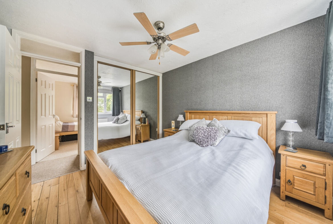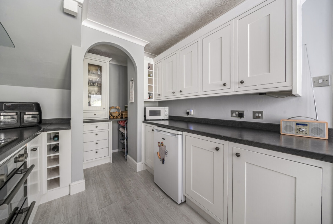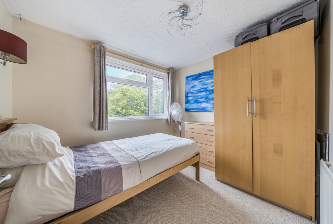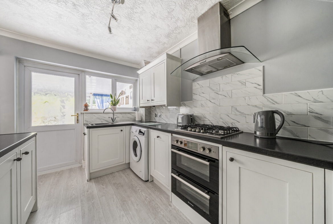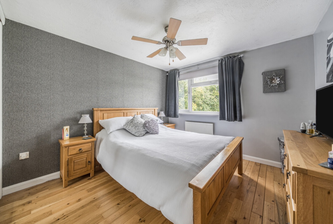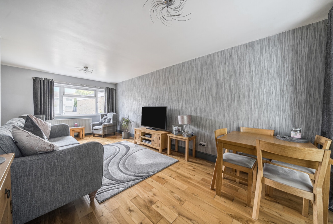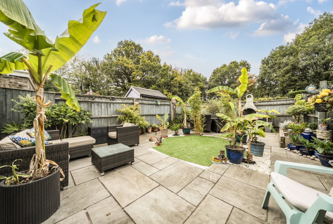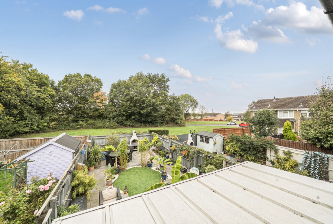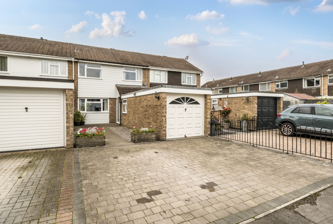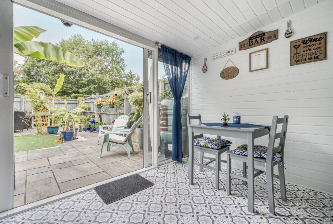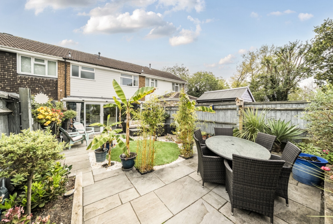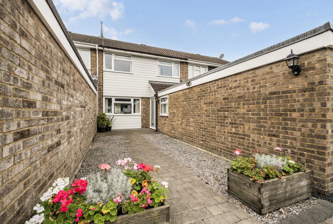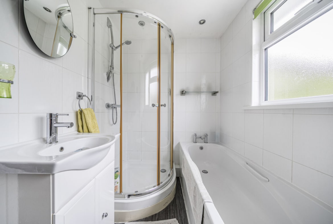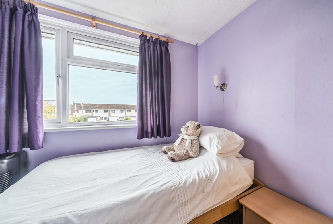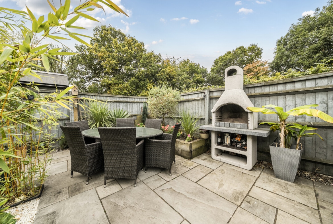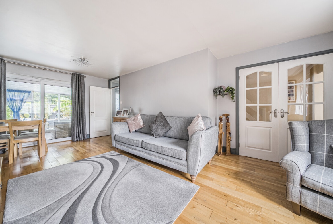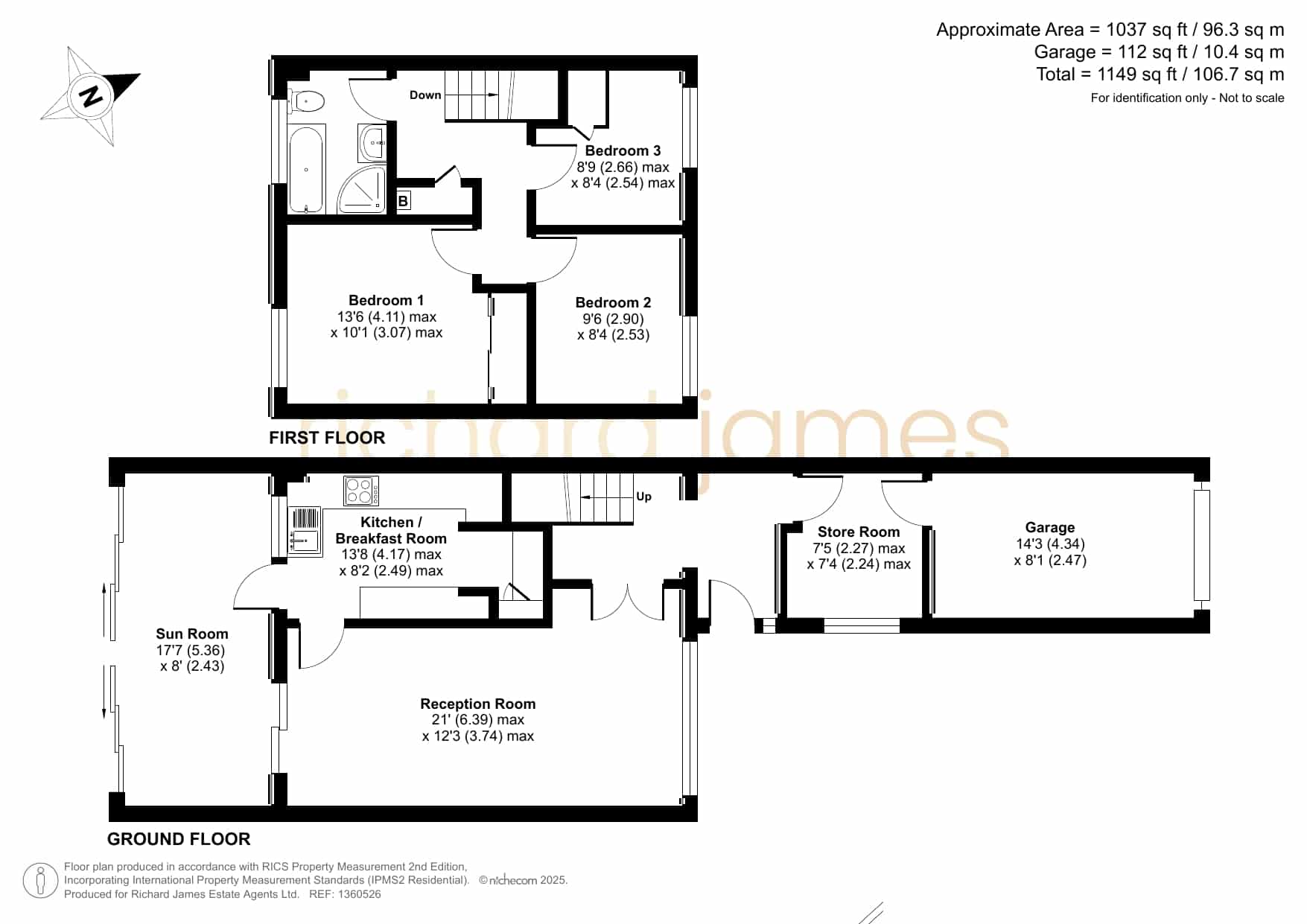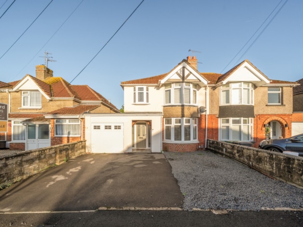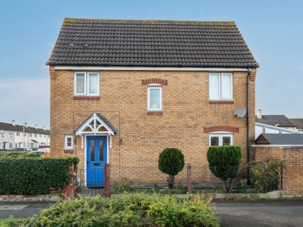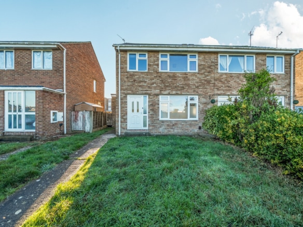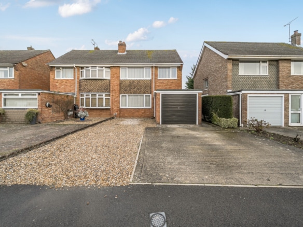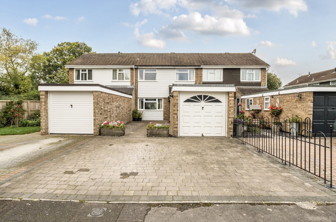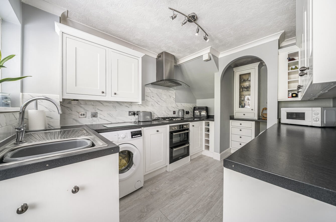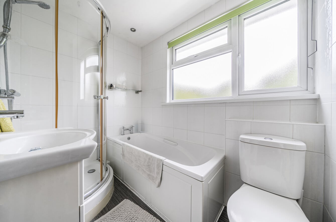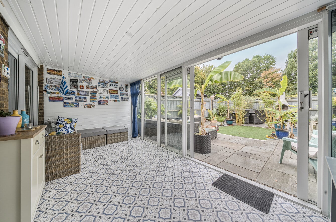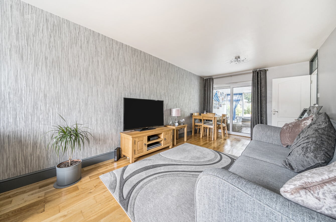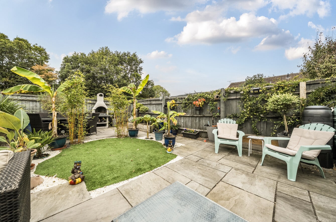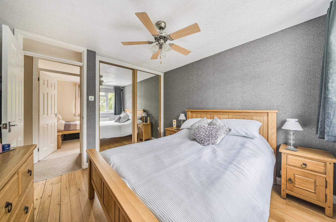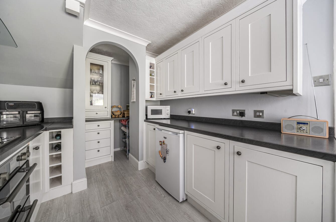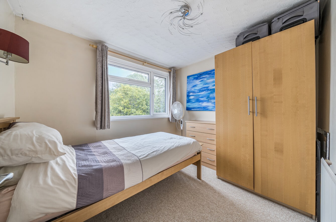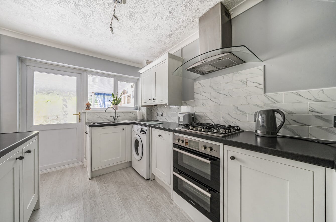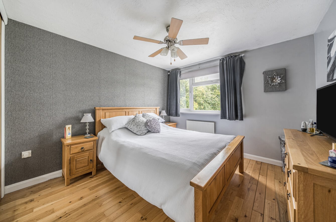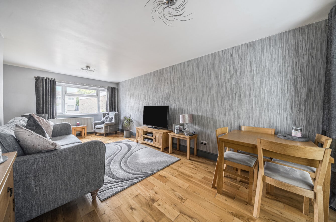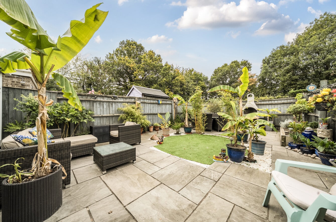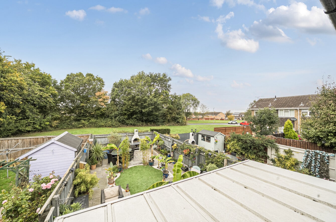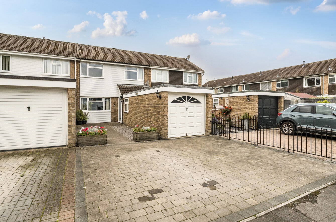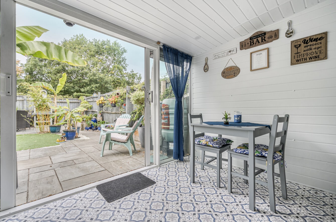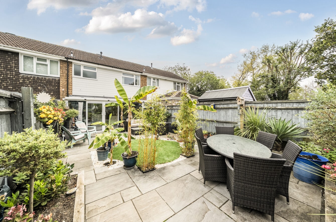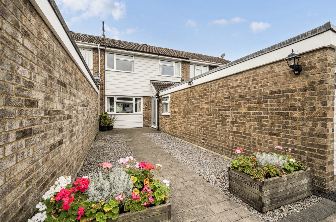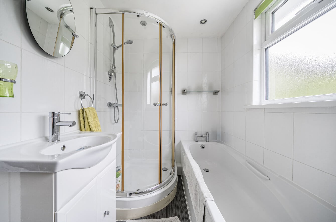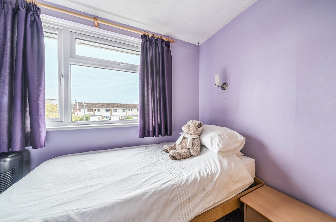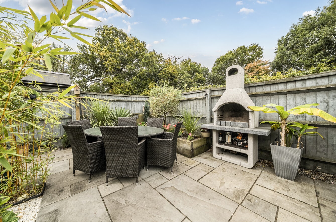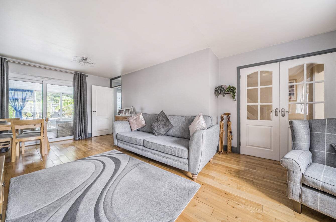Description
Modern 3-Bed Terraced Home in a Great Location
This well-presented home features a driveway, garage, and spacious modern interiors. Highlights include a stylish lounge, functional kitchen/diner, relaxing sun room, and a low-maintenance garden with patio and lawn. It also benefits from a large downstairs store room. Upstairs offers a bright master bedroom, two additional rooms ideal for guests or offices, and a modern family bathroom. Perfectly located for convenience and comfortable living.
Stylish 3-Bed Terraced Home in a Prime Location
This beautifully presented 3-bedroom terraced home offers modern living in a fantastic location. Starting with a private driveway and a handy garage, convenience is right at your doorstep.
Step inside to a spacious, contemporary lounge – perfect for relaxing or entertaining. The heart of the home is the sleek kitchen/dining area, designed with both style and functionality in mind. To the rear, a bright and airy sun room provides a peaceful space to unwind, overlooking the low-maintenance garden with a mix of patio and lawn – ideal for everyday enjoyment or summer gatherings.
Downstairs also benefits from a generously sized store room, offering excellent additional storage space.
Upstairs, you’ll find a bright and spacious master bedroom, along with two further rooms perfect for guests, children, or home offices. A modern, well-sized family bathroom completes the upper floor.
With its smart layout, modern finishes, and great location close to local amenities and transport links, this home ticks all the boxes for families, professionals, or anyone looking to enjoy comfortable living in a convenient setting.
Council Tax Band: TBC
Contact Information
View ListingsMortgage Calculator
- Deposit
- Loan Amount
- Monthly Mortgage Payment
Similar Listings
Colebrook Road, Stratton St Margaret, Swindon, SN3
- Guide Price £375,000
Horsham Road, Park South, Swindon, SN3
- Guide Price £260,000
Broadmead Walk, Nythe, Swindon, SN3
- Fixed Price £280,000
Cloche Way, Stratton St Margaret, Swindon, SN2
- Guide Price £325,000


