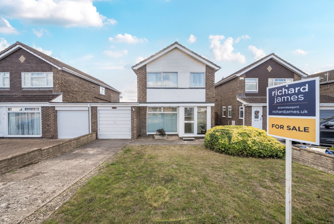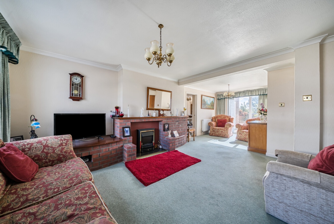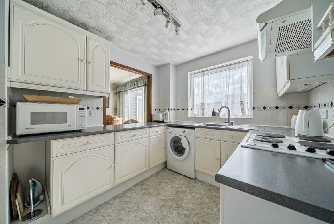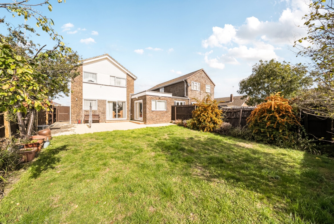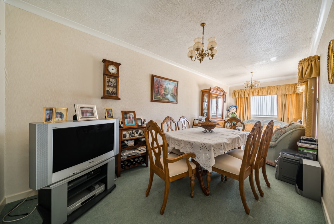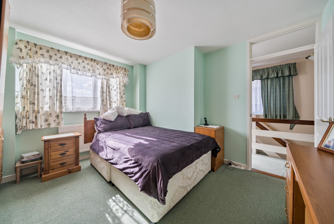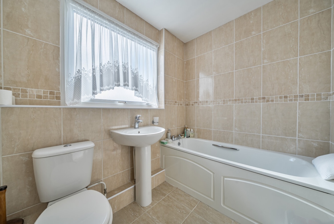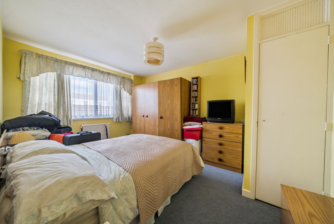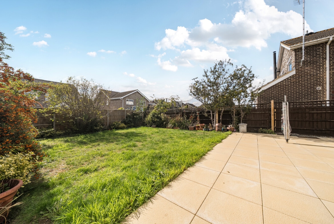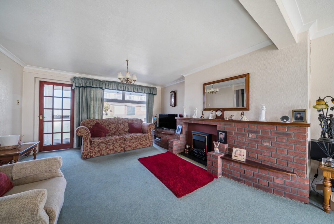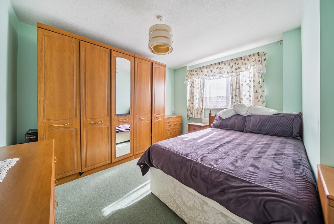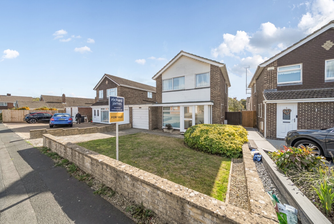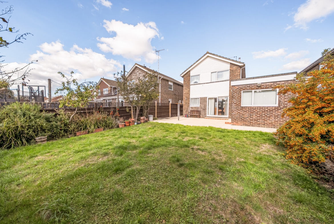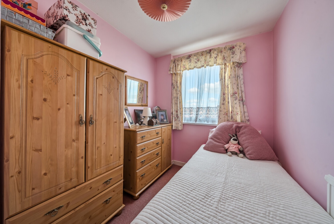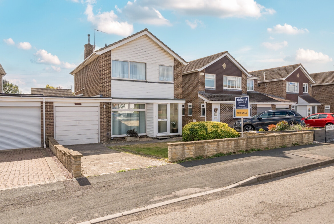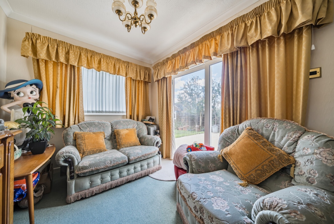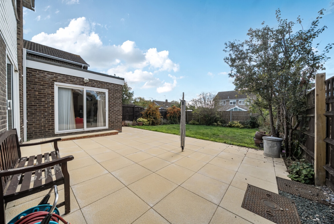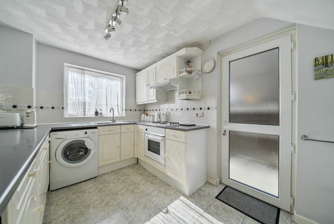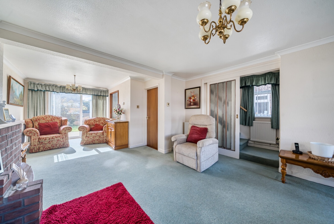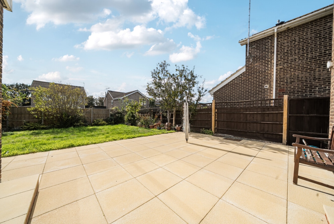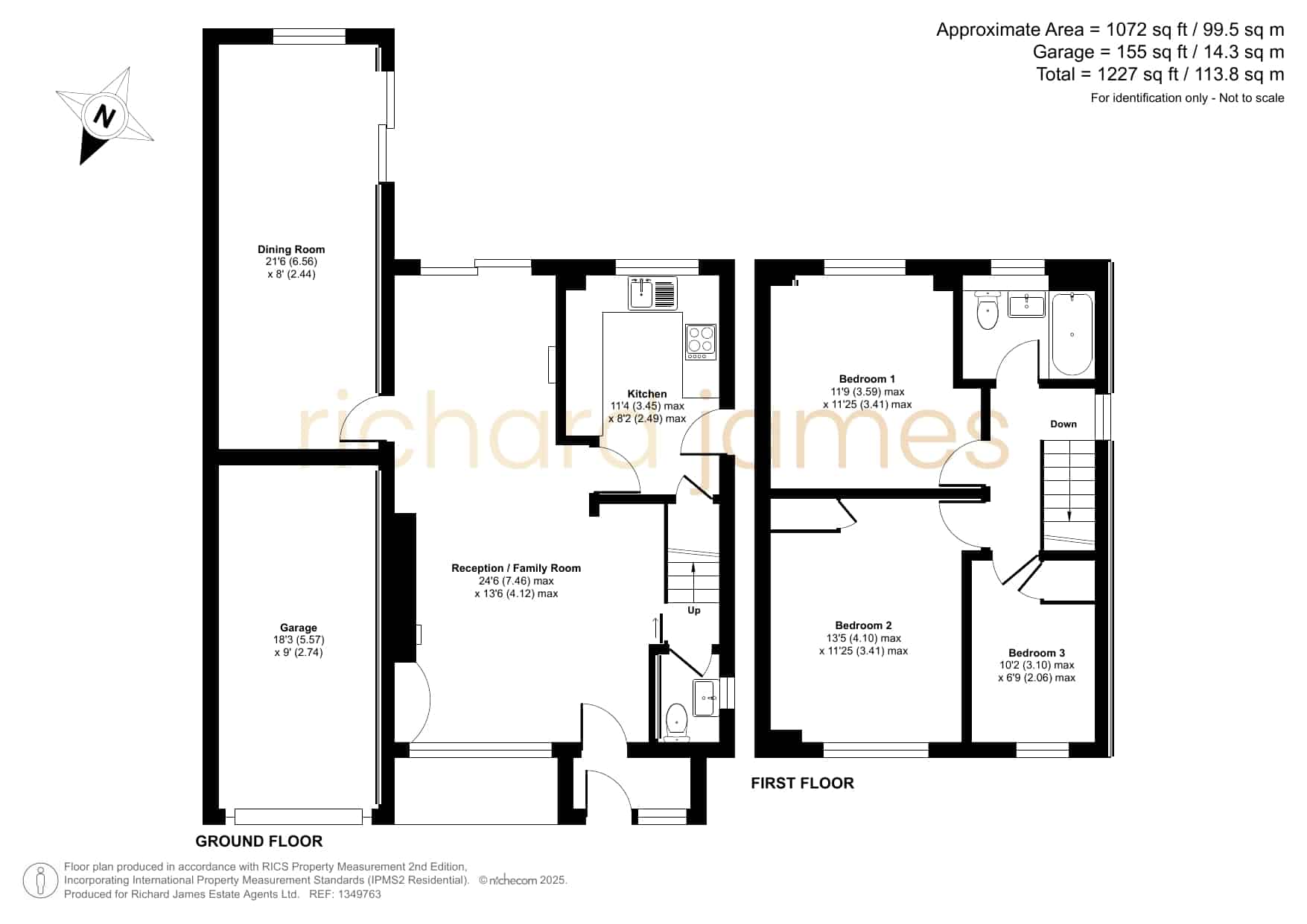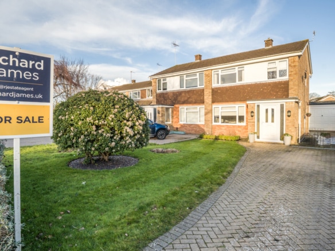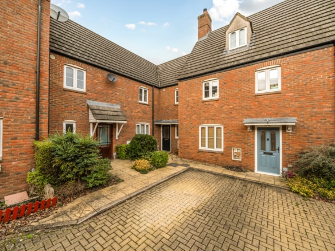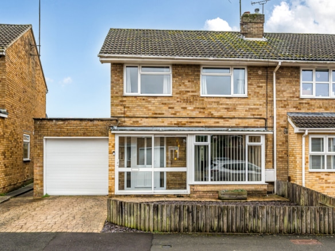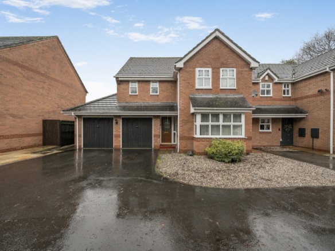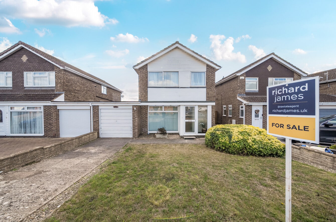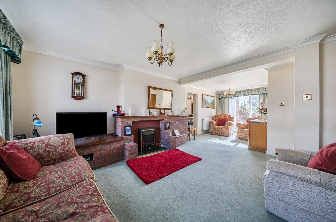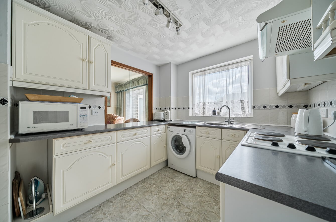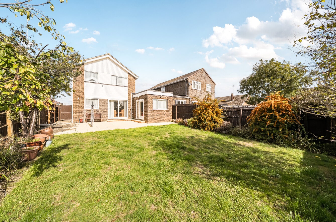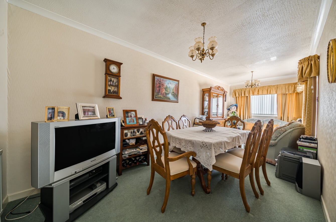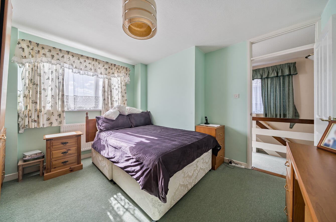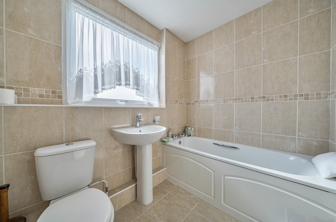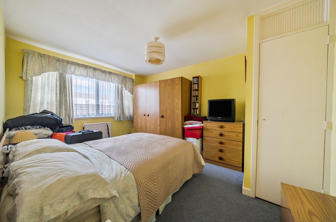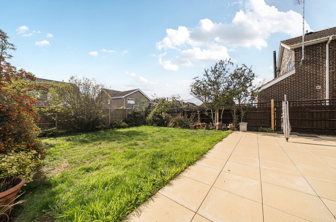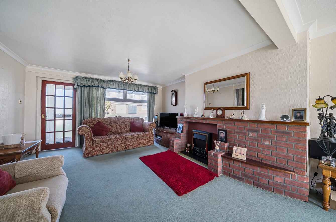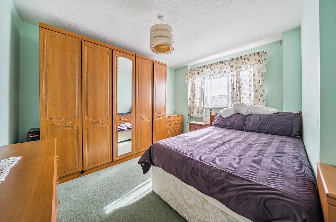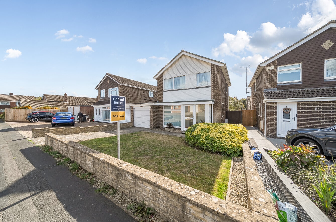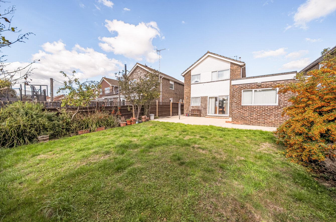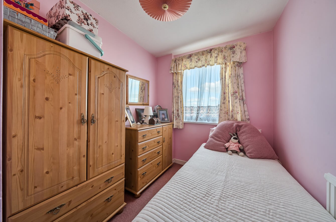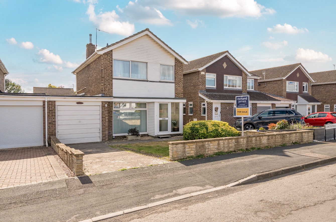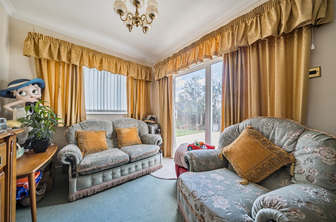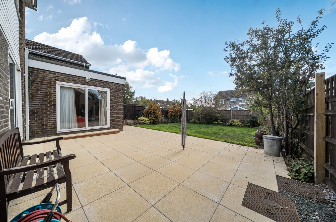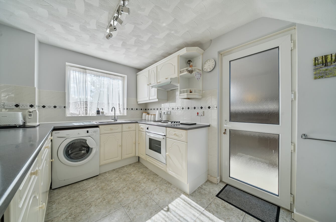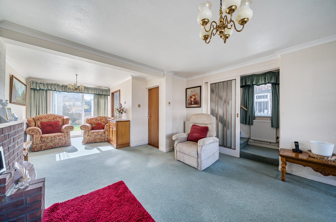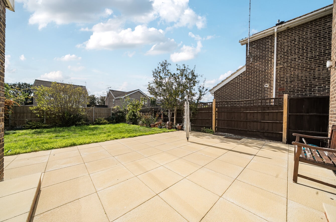Cunetio Road, Stratton St Margaret, Swindon, SN3
Description
3-Bed Detached Home in Prime Location
This well-presented three-bedroom detached house features a tidy driveway, garage, and spacious, light-filled interiors. The ground floor includes two reception rooms—ideal for lounging and dining—a well-equipped kitchen with ample storage, a convenient downstairs WC, and a generous garden with patio and lawn areas. Upstairs offers two bright double bedrooms, a versatile third bedroom (perfect for a home office or guest room), and a functional family bathroom. Located close to excellent transport links, shops, and schools, this home is perfect for families or professionals.
Beautifully Presented 3-Bed Detached Home in a Prime Location
This charming three-bedroom detached home is set in a sought-after location and offers comfortable, well-planned living throughout. The property welcomes you with a well-maintained driveway and a handy garage, providing both curb appeal and practical off-street parking.
Upon entering, you’re greeted by a spacious reception room – perfect for relaxing – featuring large windows that flood the space with natural light, creating a bright and airy atmosphere. A second reception room offers an ideal space for dining and entertaining, conveniently located next to the kitchen. The kitchen itself boasts ample storage and generous worktop space, ideal for both everyday cooking and hosting.
The ground floor also benefits from a convenient downstairs WC and opens out to a generously sized rear garden, which features a blend of patio and lawn – perfect for outdoor dining, entertaining, or relaxing in the sun.
Upstairs, you’ll find two well-proportioned double bedrooms, both enjoying plenty of natural light. A third bedroom provides a versatile space, ideal as a home office, nursery, or guest room. The upper floor is completed by a functional and well-maintained family bathroom.
Ideally located, this property offers excellent transport links, along with a selection of local shops and highly regarded schools nearby, making it a fantastic option for families, professionals, or those looking to settle in a well-connected area.
Early viewing is highly recommended to appreciate all this home has to offer.
Council Tax Band: TBC
Contact Information
View ListingsMortgage Calculator
- Deposit
- Loan Amount
- Monthly Mortgage Payment
Similar Listings
Brind Close, Covingham, Swindon, SN3
- Fixed Price £330,000
Reed Court, Stratton St Margaret, Swindon, SN3
- Guide Price £240,000
John Herring Crescent, Stratton, Swindon, SN3
- Guide Price £325,000
Watermead, Stratton St Margaret, Swindon, SN3
- Guide Price £450,000


