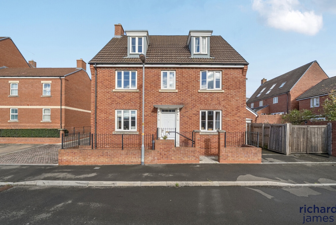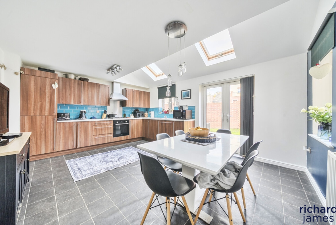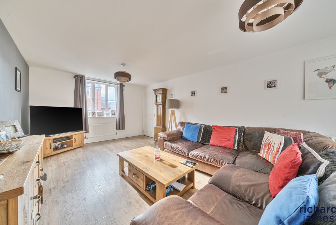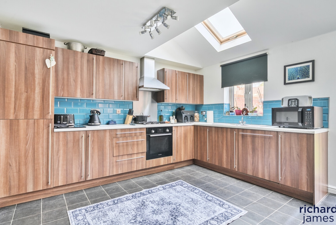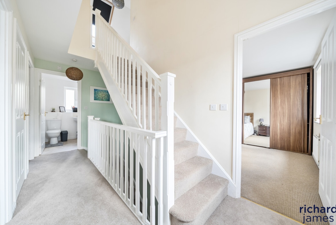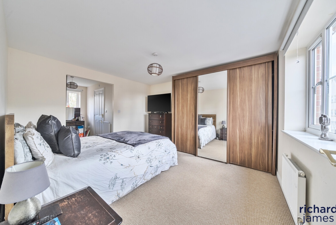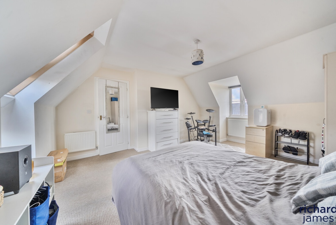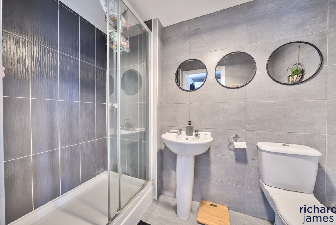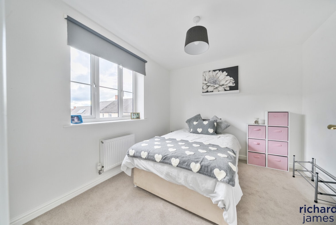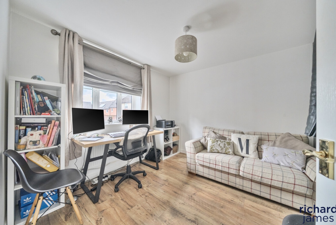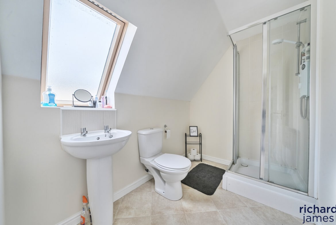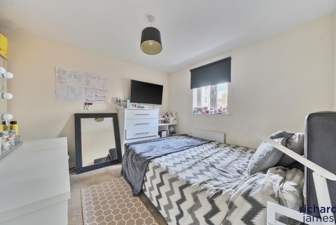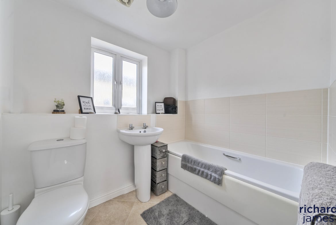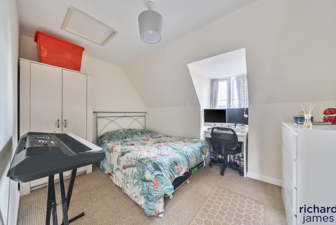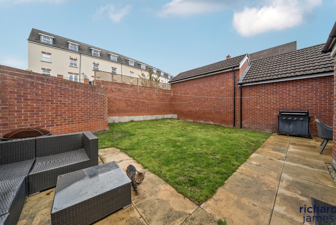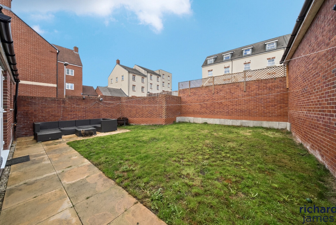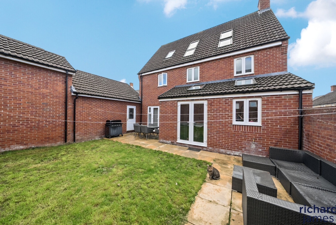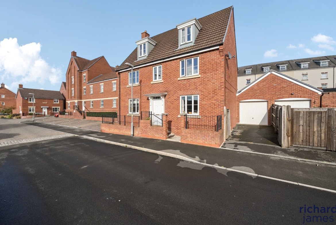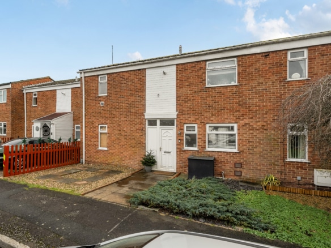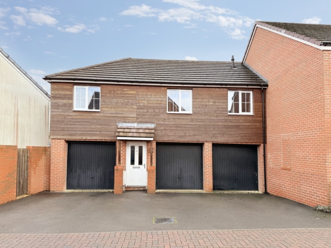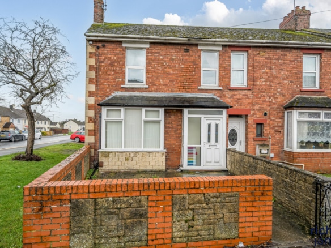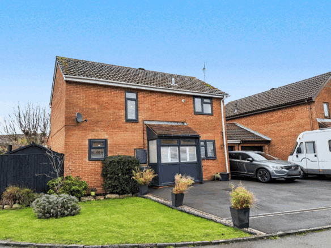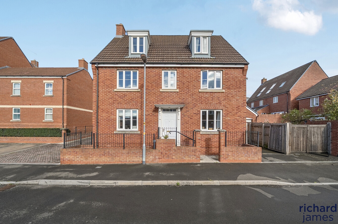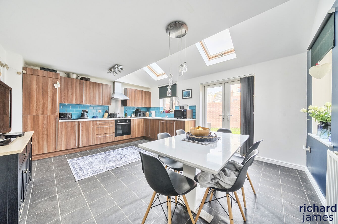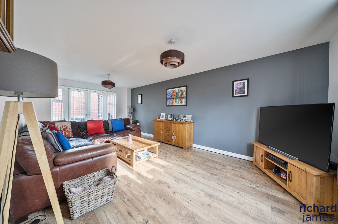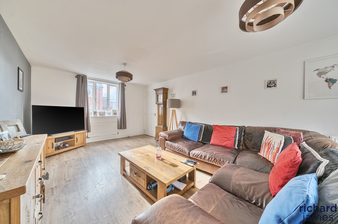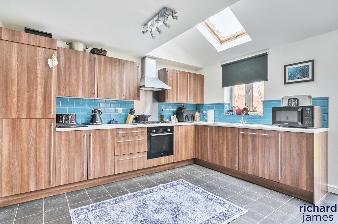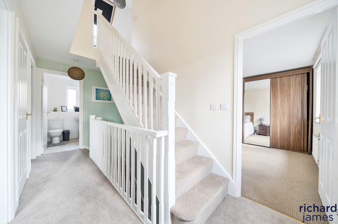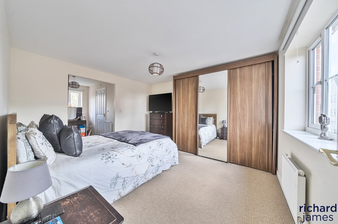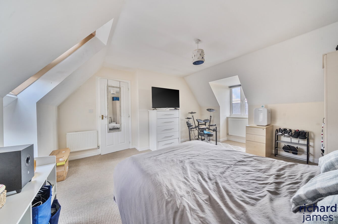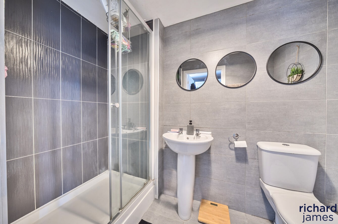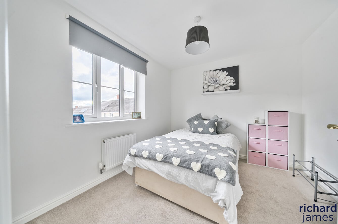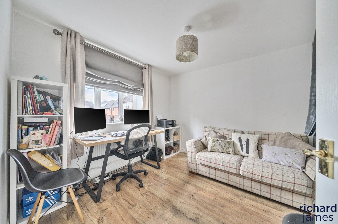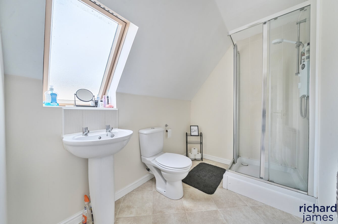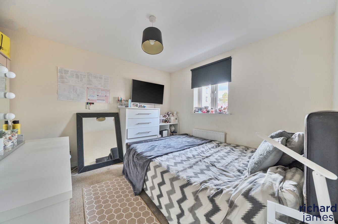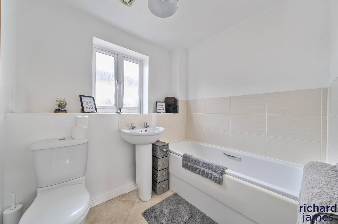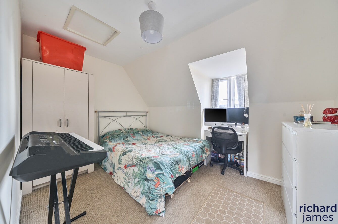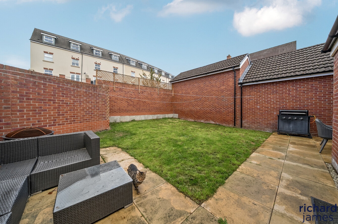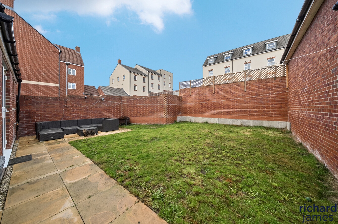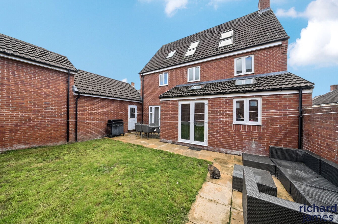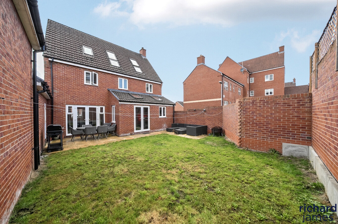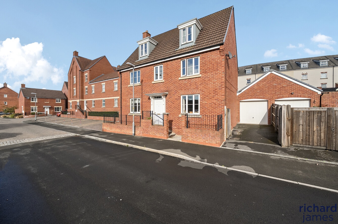Cloatley Crescent, Royal Wootton Bassett, Royal Wootton Bassett, SN4
Description
An impressive and beautifully presented five-bedroom detached family home offering over 1,700 sq. ft. of versatile living space. Features include a stunning open-plan kitchen/family area with separate utility room, a 21ft dual-aspect living room with French doors to the garden, and a separate snug/home office. The master bedroom benefits from an en-suite and dressing area, with two further double bedrooms and a family bathroom on the first floor, plus two additional doubles and a shower room on the top floor. Outside offers a low-maintenance rear garden with patio and lawn, a detached garage with light and power, and driveway parking. Ideally positioned close to scenic canal walks — a fantastic modern family home with a traditional feel.
Take a look at this impressive and beautifully presented five-bedroom detached family home, offering over 1,700 sq. ft. of versatile living space. Blending modern style with a traditional layout, this property provides the perfect balance of comfort, practicality, and charm.
The heart of the home is the stunning open-plan kitchen, dining and family area, complete with a separate utility room—ideal for busy family life and entertaining alike. The dual-aspect 21ft living room features French doors opening onto the rear garden, while a separate snug or home office offers valuable flexibility.
A welcoming entrance hallway and downstairs cloakroom complete the ground floor.
Upstairs, the first floor hosts an impressive master bedroom with a dressing area and en-suite shower room, along with two further double bedrooms served by a family bathroom. The second floor provides two additional double bedrooms and a shower room, perfect for guests, teenagers, or extended family.
Outside, the low-maintenance rear garden enjoys a delightful patio and seating area, ideal for relaxing or entertaining, with a lawn space for children to play. There is also pedestrian access to the detached garage, which benefits from light and power, and off-road driveway parking.
Set in a peaceful location with excellent canal-side walks nearby, this property truly offers the best of modern family living in a desirable setting.
This property is ideally located for the High Street, which offers a wide variety of shops, and falls within the catchment area for the “Outstanding” Royal Wootton Bassett Academy. Leisure and shopping centres can be found locally and in nearby Swindon, which also provides mainline rail links to London, Bristol, and other major cities. Junction 16 of the M4 is just a five-minute drive away, and regular bus services run every twenty minutes to Swindon and Chippenham.
Welcome Home…
Council Tax Band: F
Property Documents
Contact Information
View ListingsMortgage Calculator
- Deposit
- Loan Amount
- Monthly Mortgage Payment
Similar Listings
Fairfield, Royal Wootton Bassett, SN4
- Guide Price £255,000
Crosstrees, Royal Wootton Bassett, Royal Wootton Bassett, SN4
- Guide Price £240,000
Moredon Road, Moredon, Swindon, SN2
- Guide Price £265,000
Bardsey Close, Royal Wootton Bassett, SN4
- Guide Price £375,000


