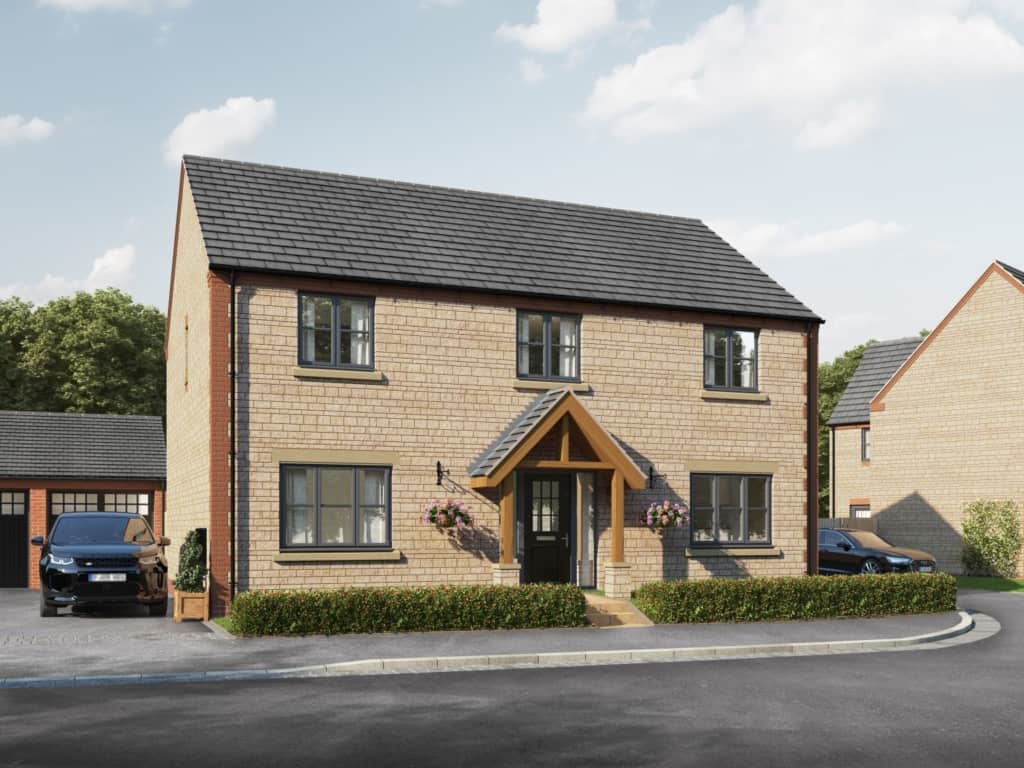5 Bedrooms
1,859 SQ/FT
3 Bathrooms
Driveway & Double Garage

The Bourton is a beautiful five-bedroom family home with a considered internal design featuring a large kitchen/family/garden room, with bi-folding glass doors which lead onto the rear garden. The kitchen is fitted with cabinetry from Manor Interiors, Silestone worktops, fully integrated luxury Bosch appliances, including a multi-functional double oven with microwave function, induction hob, integrated dishwasher, integrated fridge freezer and ceramic Minoli floor tiles. The separate sitting room benefits from French doors and the dining room to the front of the home, caters for the more formal entertaining occasions, which you enter through grand double doors. The added touch of luxury continues with underfloor heating to the ground floor.
Upstairs, the principal bedroom benefits from a dressing room through which you access the private en-suite, Bedroom two also features an en-suite while the further three bedrooms share the well-appointed family bathroom. With a separate bath and shower, this is a fantastic space for you to relax. All bathrooms and en-suites feature ceramic wall and floor Minoli tiles.
Externally, The Bourton has a detached double garage for the ultimate convenience, turfed rear garden, private parking and feature planting to the front. The “Ring” doorbell provides added reassurance.
NB. Images are for illustration purposes only and may not represent the exact plot advertised.

