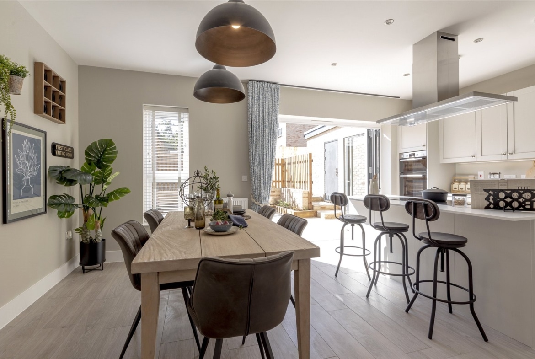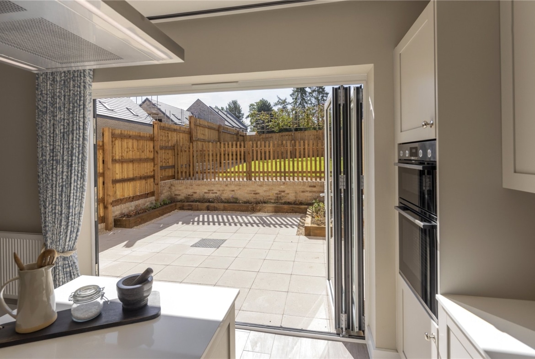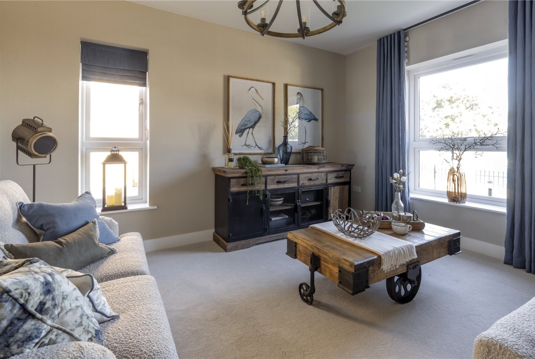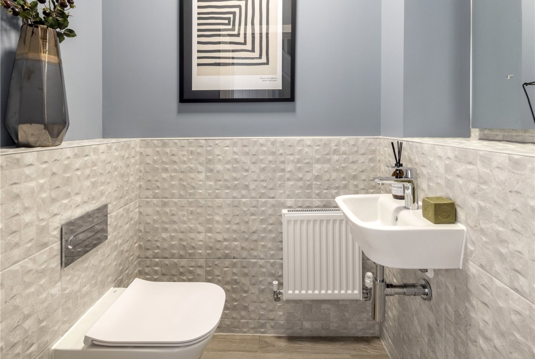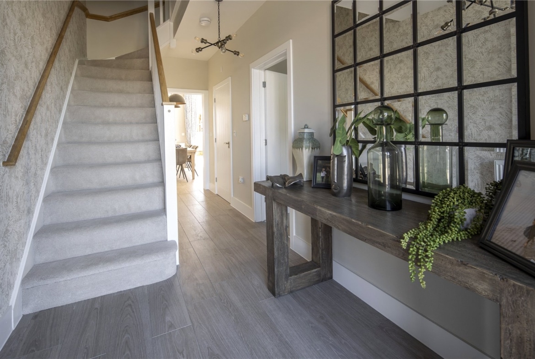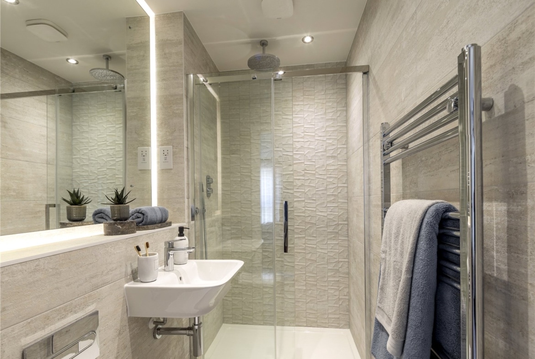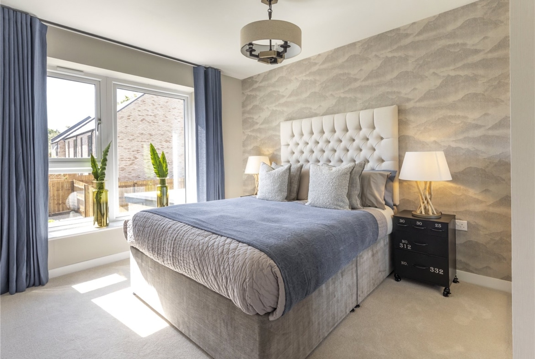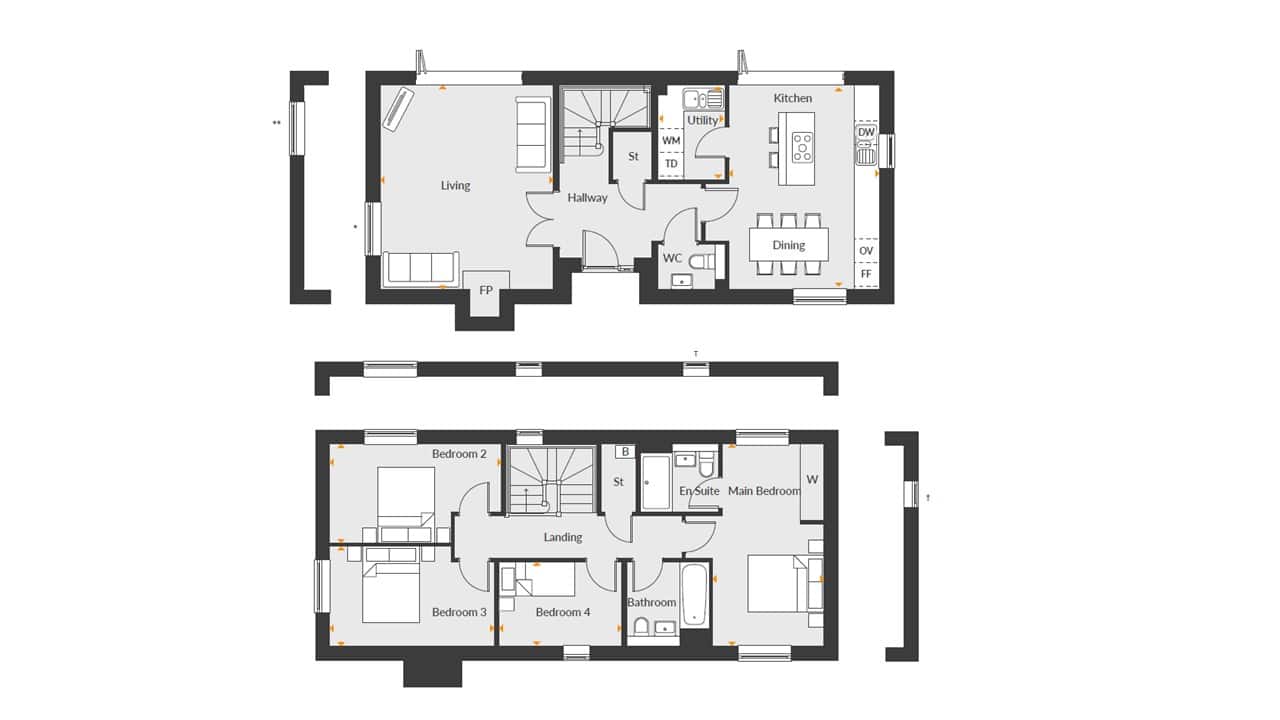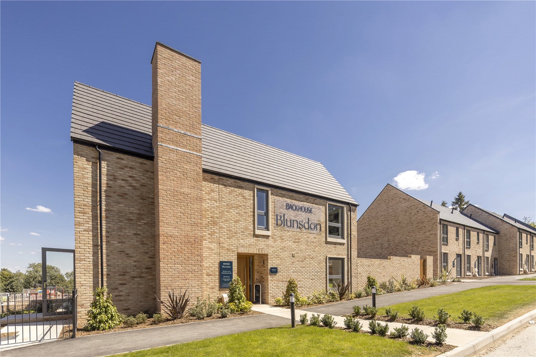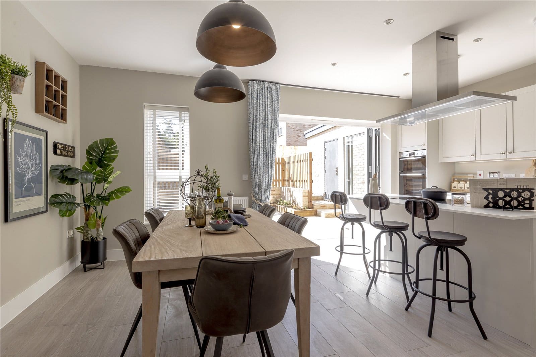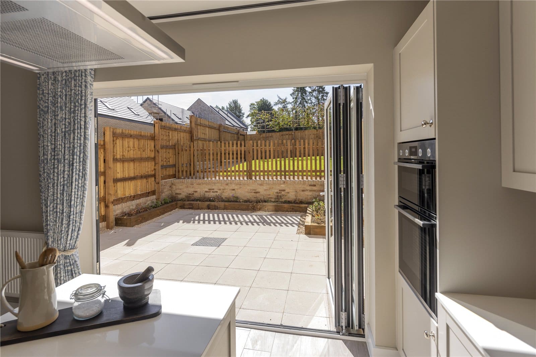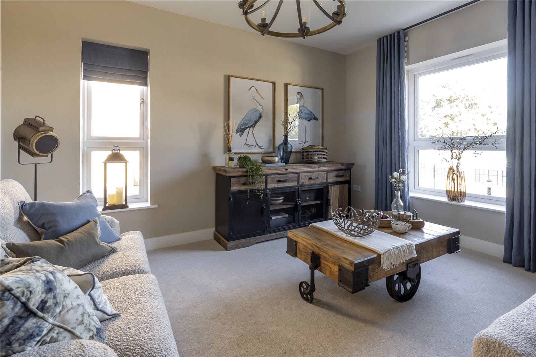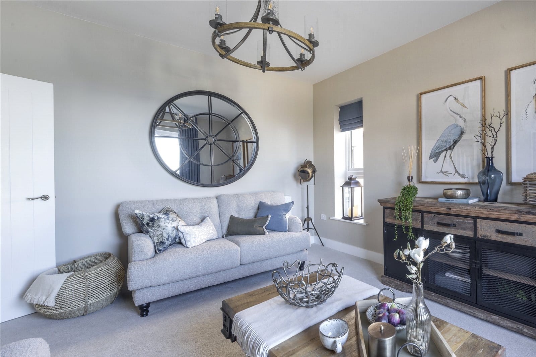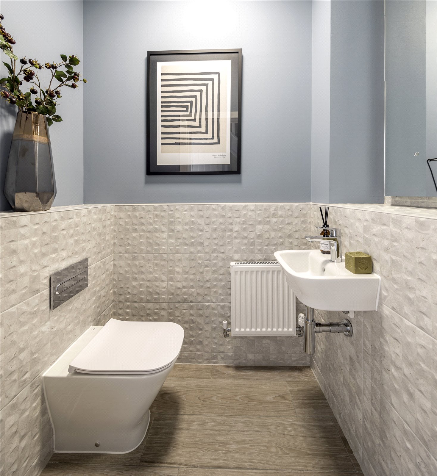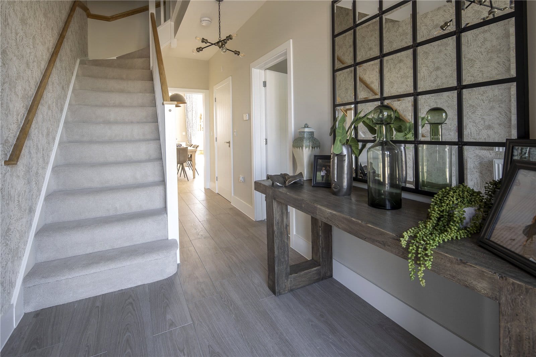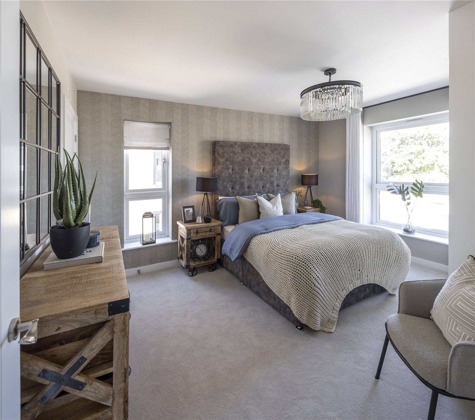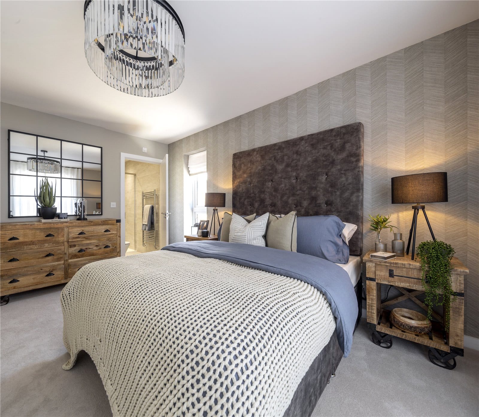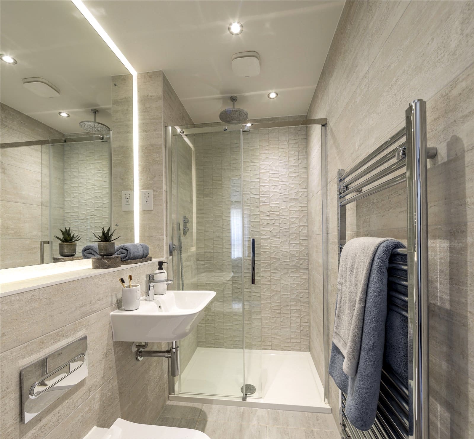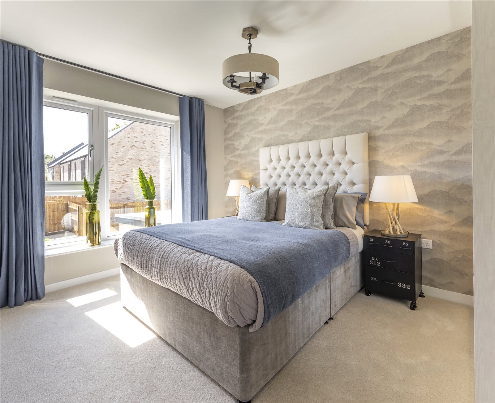Backhouse Blunsdon, Blunsdon Hill, SN26 8AQ
Description
Plot 73, The Broad House
Beautiful views to the rear over-looking the local countryside.
The Broad House is our four bedroom detached family home with double garage and off-street parking for two cars.
A good sized entrance hall which includes a cloakroom and storage cupboard opens into a magnificent open plan living / kitchen / dining room. This impressive room boasts a sleek central island and bi-fold doors opening onto the patio area and enclosed lawned garden. There is a separate utility room to house your laundry appliances and a separate pantry. The living room has a double height window creating an abundance of light.
Opening off the first floor landing are four bedrooms. The spacious master bedroom includes an en-suite shower and fitted wardrobes. With 3 additional double bedrooms and a family bathroom with shower over the bath this creates an impressive family home.
An enclosed lawned garden is to the rear with stunning views and the front is planted and allows for a double garage and two parking spaces.
*Imagery taken of our show home. Please book an appointment to view our Sales Office for further detail of this home.
Contact Information
View ListingsMortgage Calculator
- Deposit
- Loan Amount
- Monthly Mortgage Payment
Similar Listings
The Willows, Highworth, SN6 7PG
- Asking Price £500,000
The Old Post Office, Thornhill Road, SN3 4RY
- Guide Price £475,000
Backhouse Blunsdon, Blunsdon Hill, SN26 8AQ
- Asking Price £525,000



