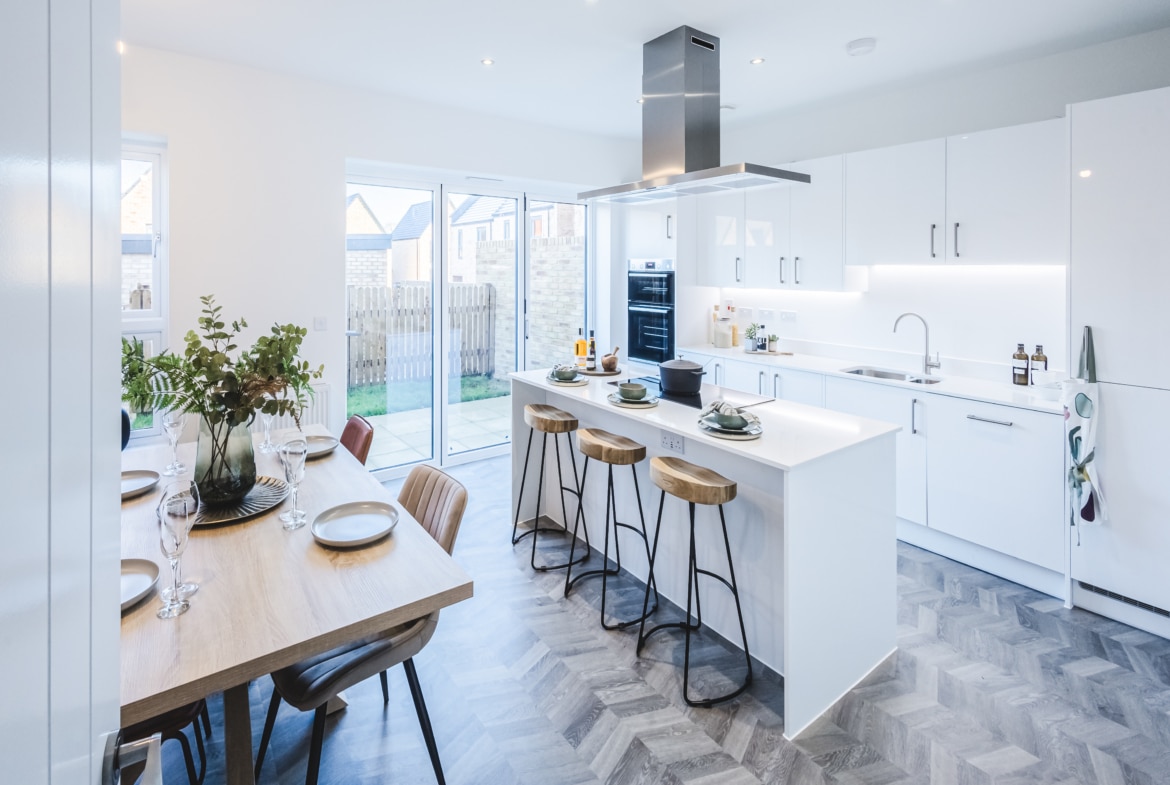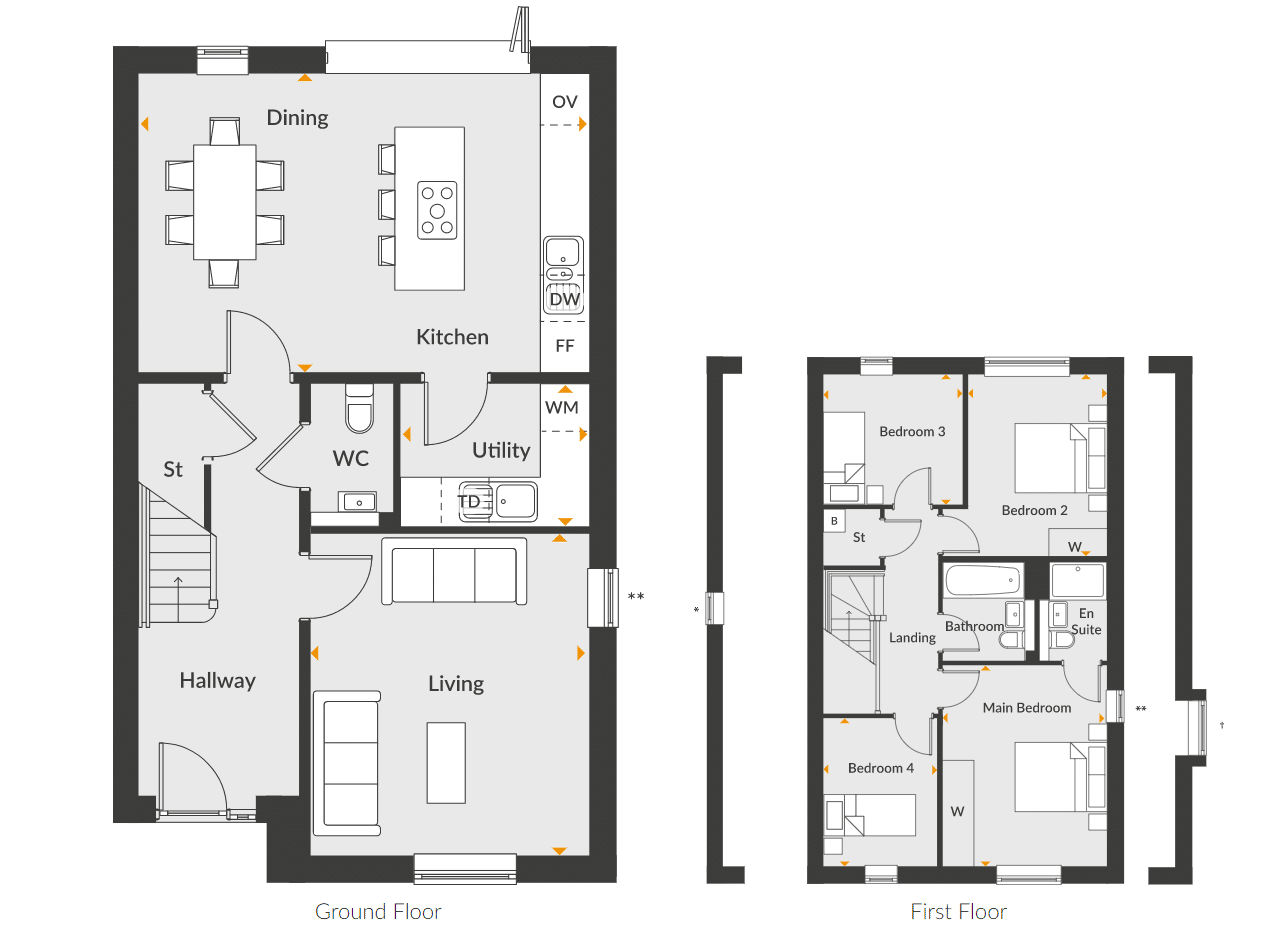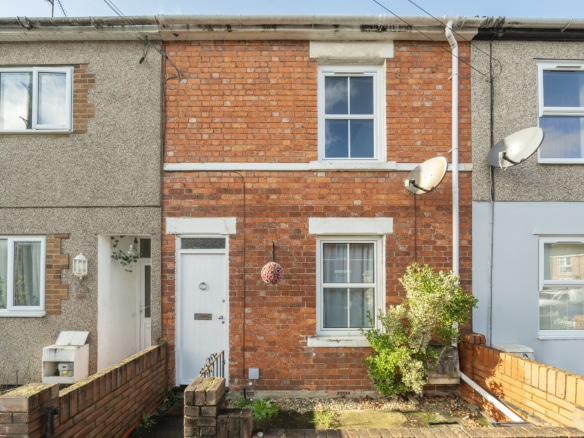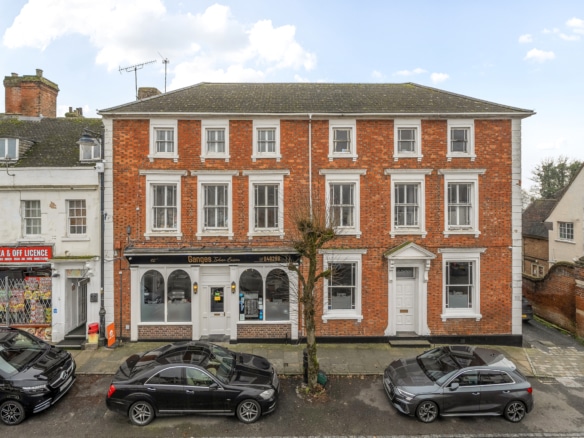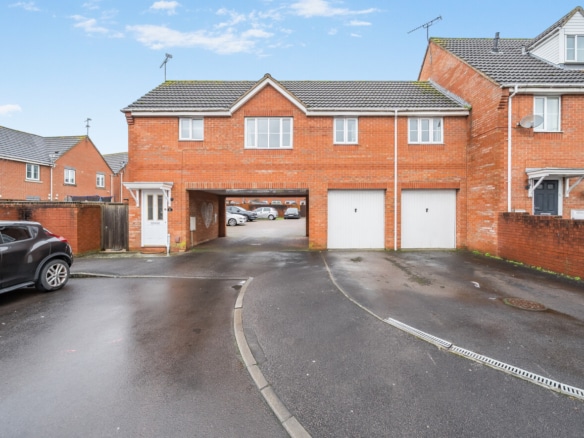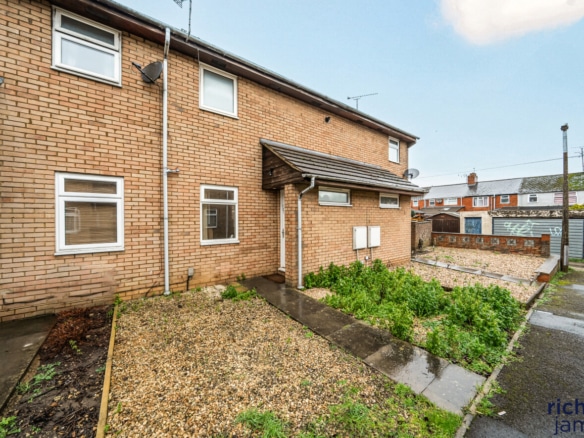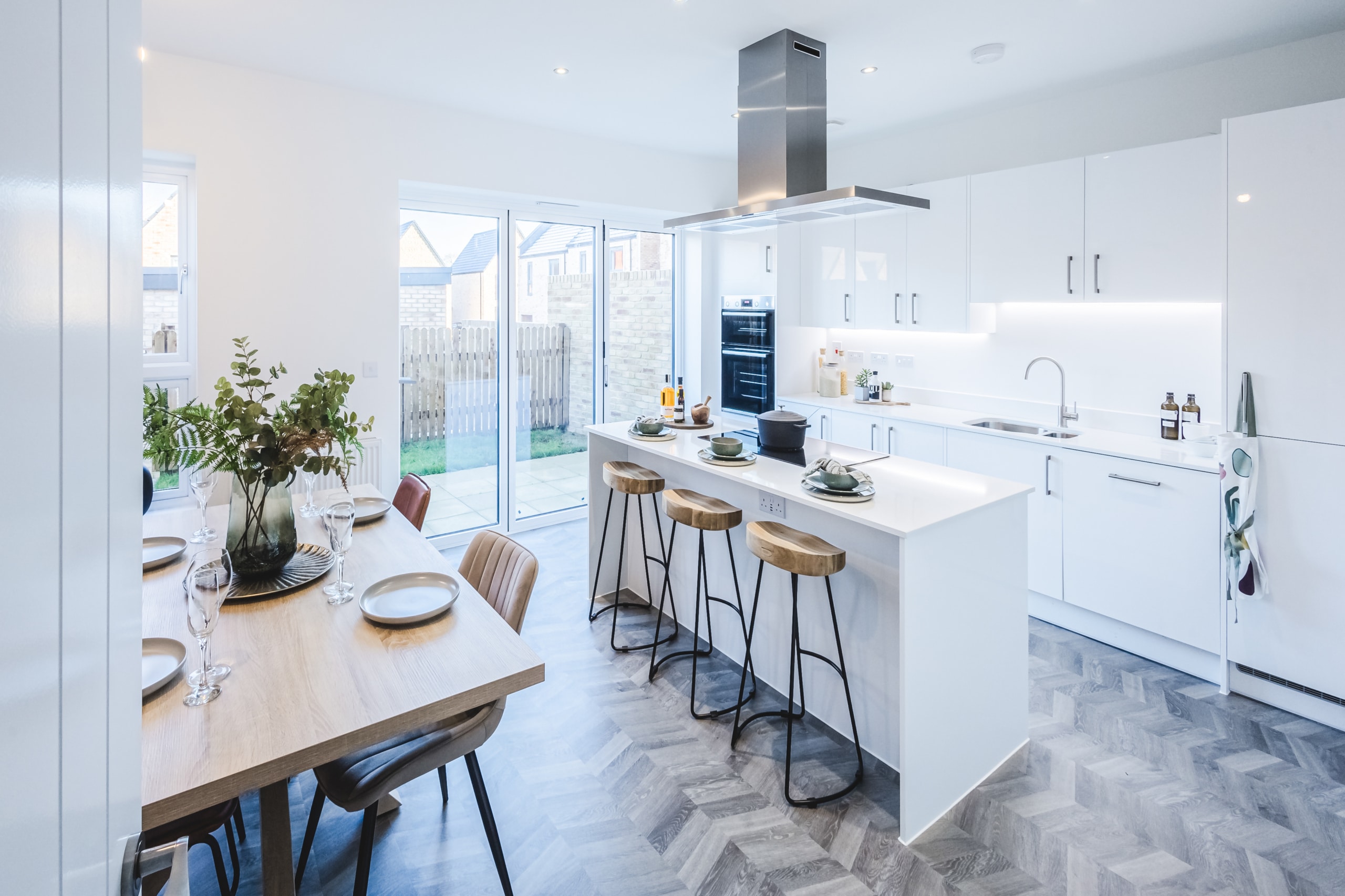Description
Plot 68 – Backhouse Blunsdon
Enjoy peace of mind, with our Assisted Move Scheme with a reservation as little as £99.* Make this home yours this winter.
A stylish four-bedroom mid-terrace home with private driveway parking, offering modern family living across two floors. Downstairs features a spacious open-plan kitchen/dining area with bi-fold doors to the garden, a separate utility room, and living room. Upstairs, the main bedroom includes an en-suite and fitted wardrobes, alongside three additional bedrooms and a family bathroom.
A spectacular four bedroom mid terrace home with private driveway parking and a further 2 allocated parking spaces.
This home consists of an open-plan kitchen/dining area with bi-folding doors to the garden, as well as a separate utility room and living room downstairs.
On the first floor is the main bedroom which benefits from an en-suite and wardrobes, along with three further bedrooms and family bathroom.
Backhouse Blunsdon is a development of just 88 homes in the rural setting of Blunsdon. There is plenty of greenery on the development itself and scenic walks in the local surrounding area. Swindon Town is just a 15-minute drive from the development*.
Please note that the photography shown is of the Highfield Show Home at Backhouse Blunsdon and is for indicative use only.
* Time taken from google maps. *
*Terms and conditions apply. Deposit of just £99 is required to reserve a plot. Offer only available if you reserve before October 31st 2025. Reservation deposit must be paid between 1st and 31st of October. Selected plots and developments only. Backhouse Housing reserve the right to withdraw this offer at any time. There is no cash alternative to this offer. Dated October 2025.
Council Tax Band: TBC
Contact Information
View ListingsMortgage Calculator
- Deposit
- Loan Amount
- Monthly Mortgage Payment
Similar Listings
Omdurman Street, Gorse Hill, Swindon, SN2
- Guide Price £210,000
High Street, Royal Wootton Bassett
- Guide Price £650,000
Hatch Road, Upper Stratton, Swindon, SN3
- Guide Price £210,000
Argyle Street, Gorse Hill, Swindon, SN2
- Guide Price £180,000


