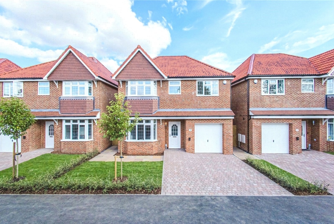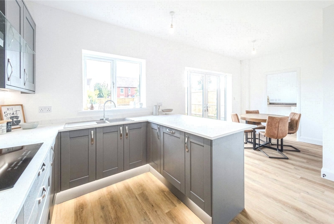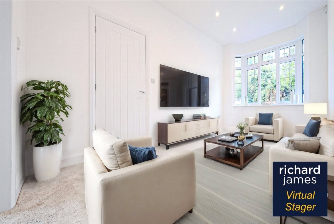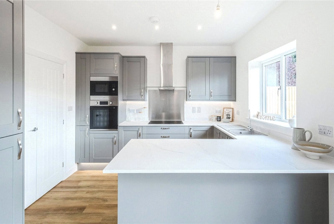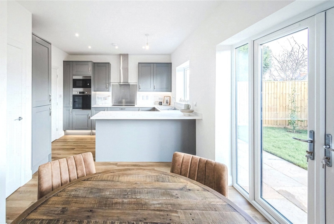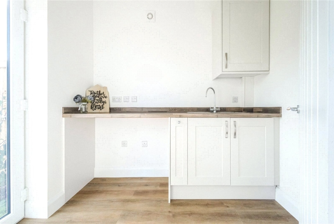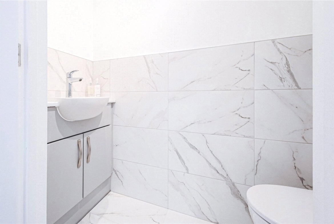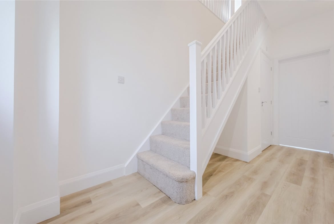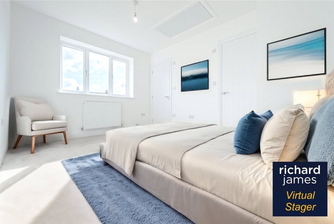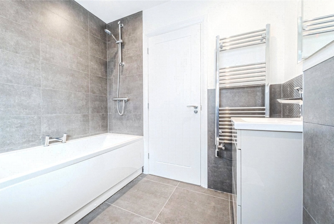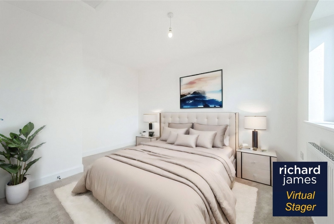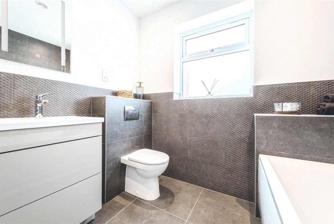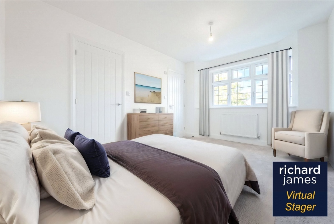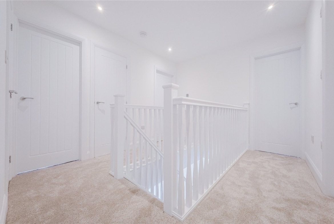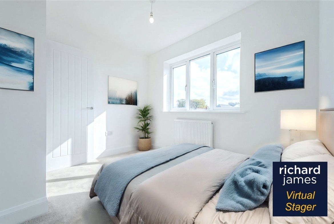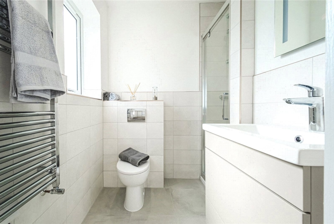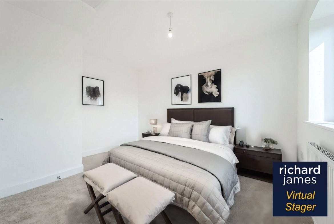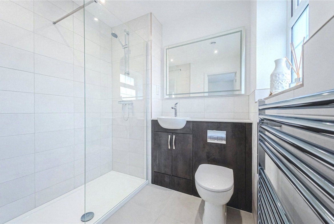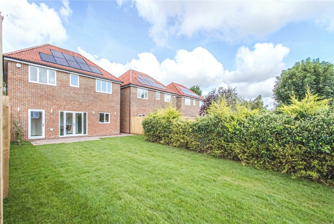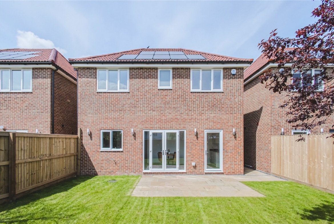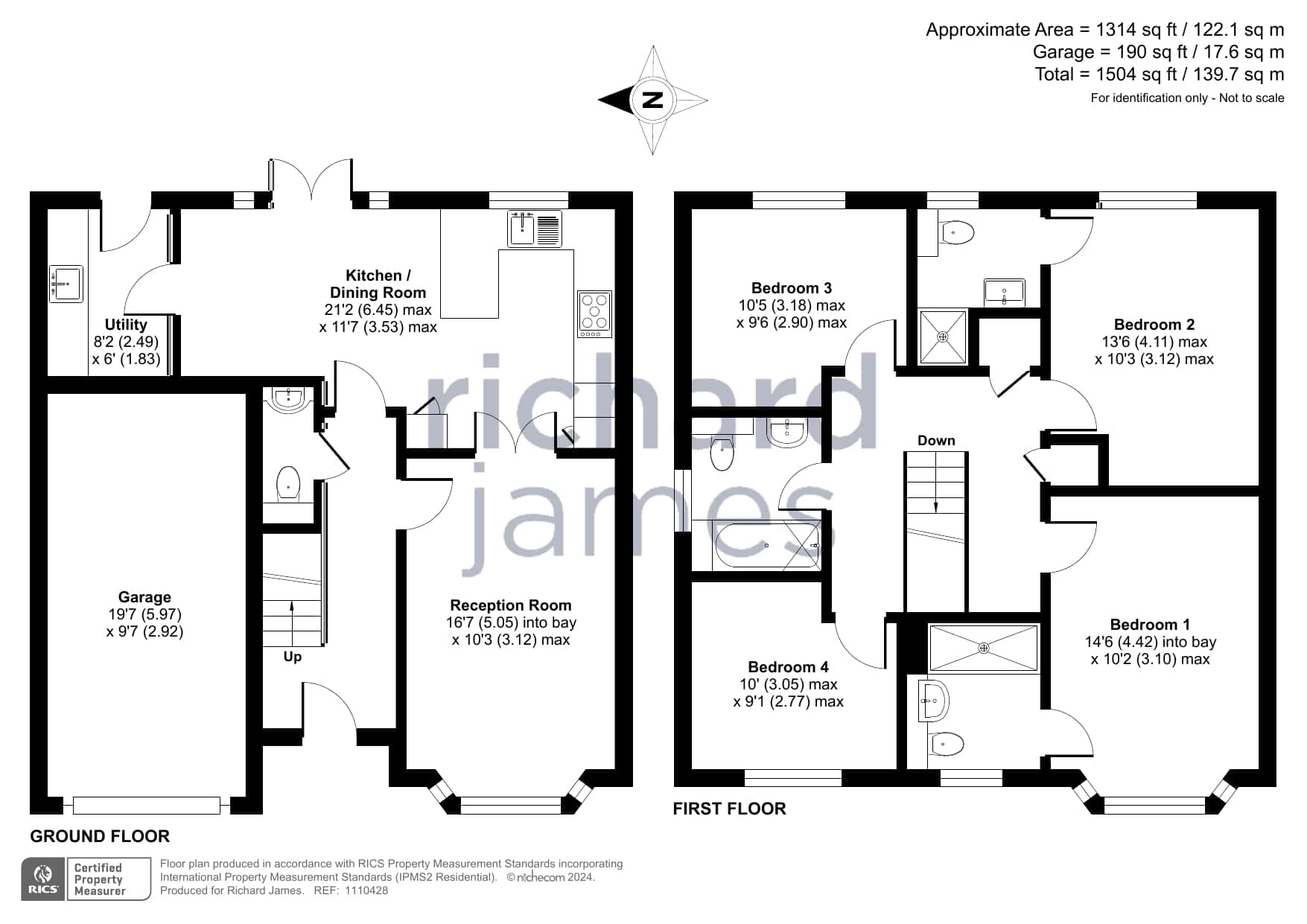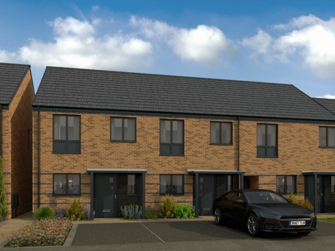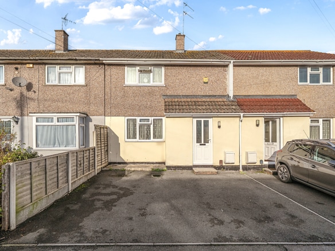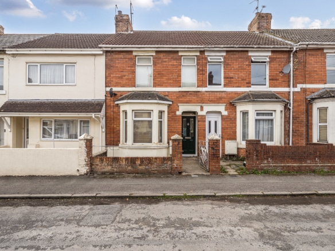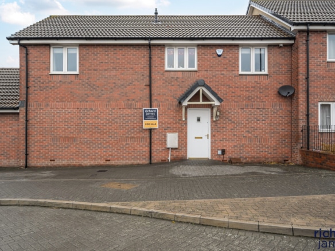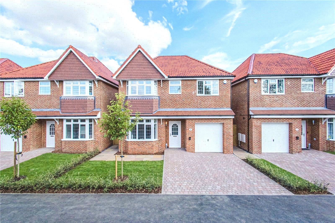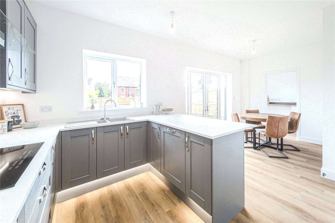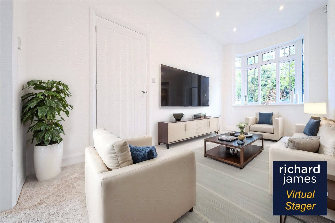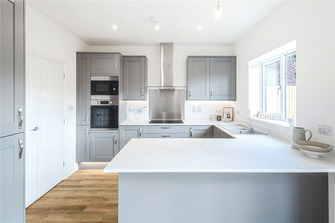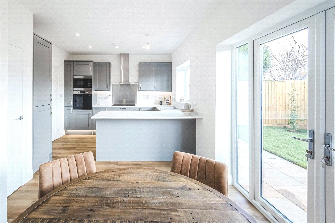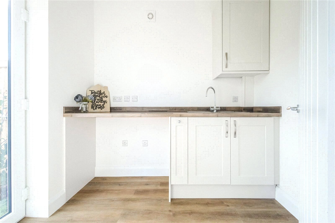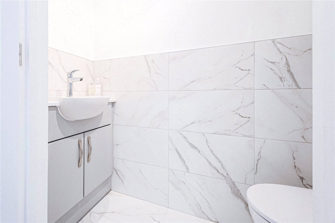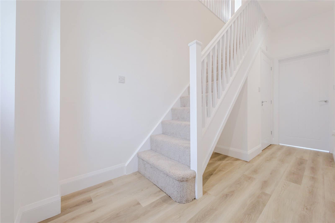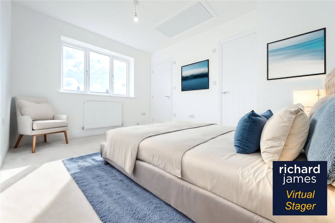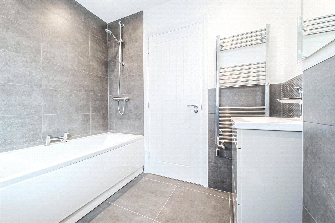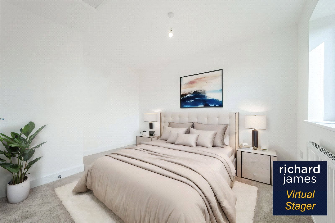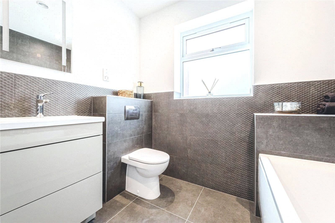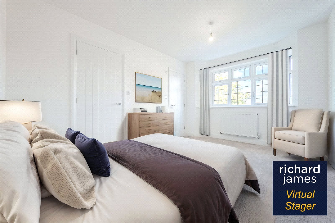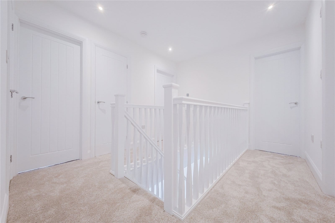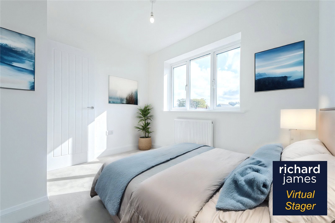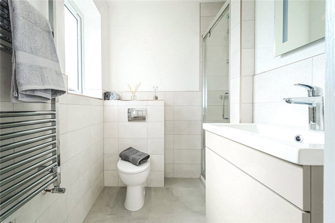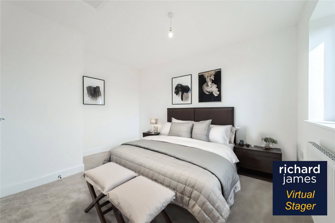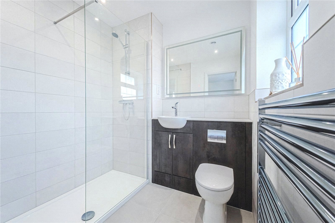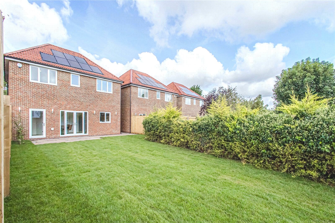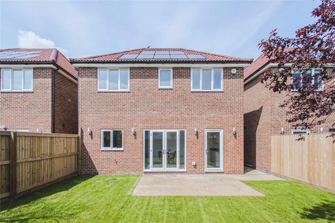Barrowby Mews, Kingsdown Park, Swindon, SN3 4HL
Description
*AVAILABLE NOW. READY FOR A NEW HOME THIS CHRISTMAS? *
A stunning four bedroom, two en-suite home, situated at the end of a sought-after cul-de-sac, in the desirable area of Kingsdown Park, Stratton.
• ‘A’ rated EPC
• Underfloor heating throughout ground floor
• Solar panels
• EV charger
• TWO En-Suites in addition to the family bathroom
• Concrete first floors (you’ll never have a squeaky/boomy floor!)
• Half height tiling in all bathrooms
• 2.7m ceilings to ground floor
* BRAND NEW AND AVAILABLE NOW *
A brand-new development of only eight private, four bedroom detached homes boasting the highest finish and specification through-out.
A stunning small development, situated at the end of a sought-after cul-de-sac, in the desirable area of Kingsdown Park, Stratton.
• ‘A’ rated EPC
• Underfloor heating throughout ground floor
• Solar panels
• EV charger
• TWO En-Suites in addition to the family bathroom
• Concrete first floors (you’ll never have a squeaky/boomy floor!)
• Half height tiling in all bathrooms
• 2.7m ceilings to ground floor
This fantastic, thought-out design boasts a light and airy hallway which leads to the separate living area to the front of the home. At the rear there is a large, open-plan kitchen/dining area with separate utility and WC.
Upstairs, Four double bedrooms, which master bedroom and bedroom 2 hold individual En-suites. Bedrooms 3 and 4 share access to main bathroom.
Get in touch to arrange a viewing and reserve the final property.
* Pictures provided are of Barrowby Gate Show Home. Choices slightly differ in this exact plot.
Council Tax Band: TBC
Property Documents
Contact Information
View ListingsMortgage Calculator
- Deposit
- Loan Amount
- Monthly Mortgage Payment
Similar Listings
11 Brook Road, Swindon, SN3 6GP
- Guide Price £365,000
Purley Avenue, Park South, Swindon, SN3
- Guide Price £270,000
Rose Street, Rodbourne, Swindon, SN2
- Guide Price £230,000
Hewlett Place, Swindon, SN25
- Guide Price £220,000


