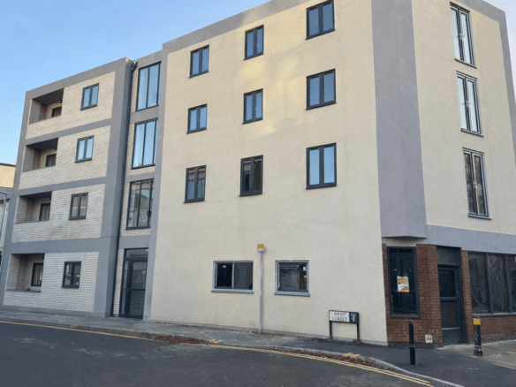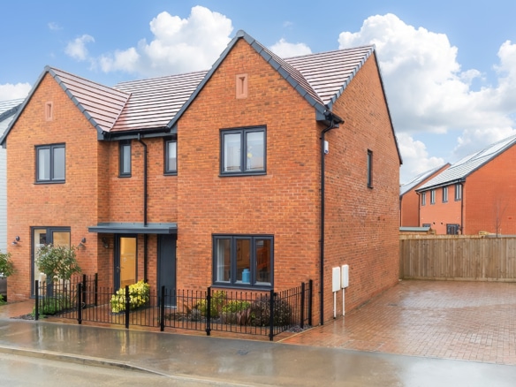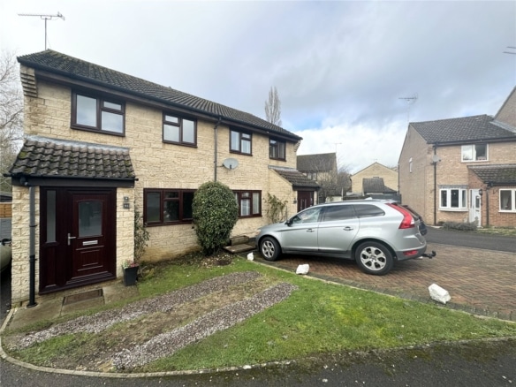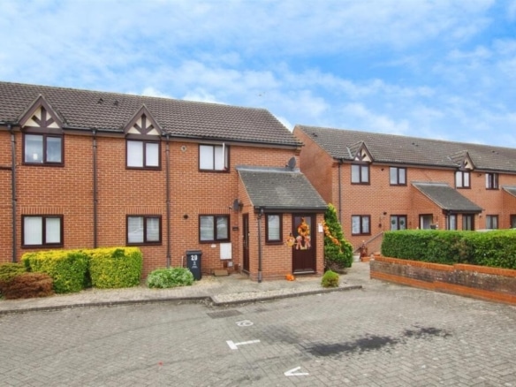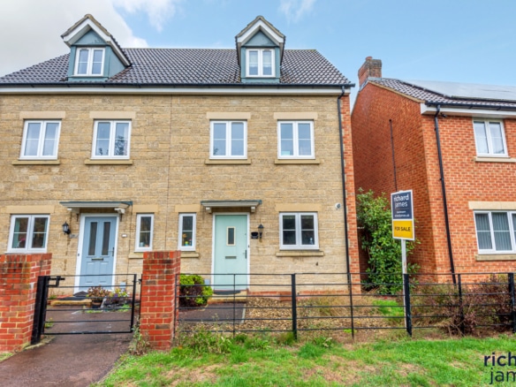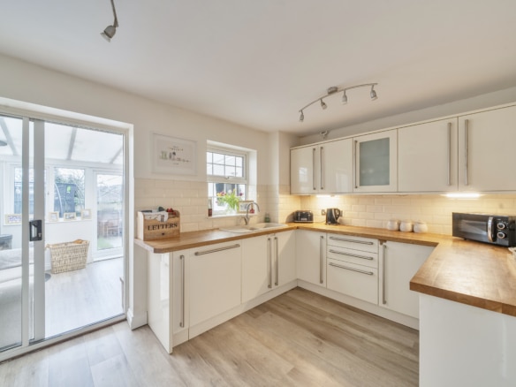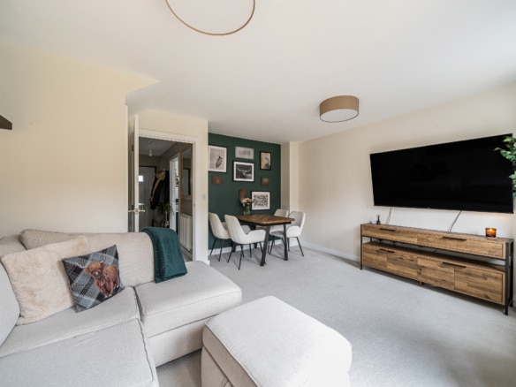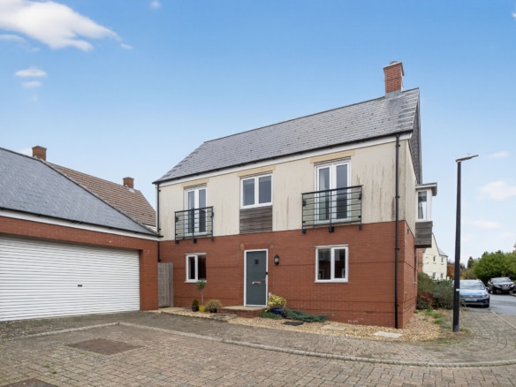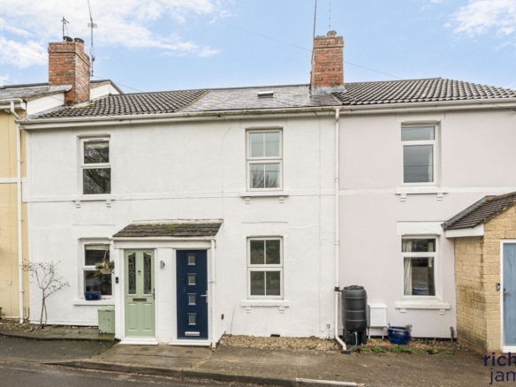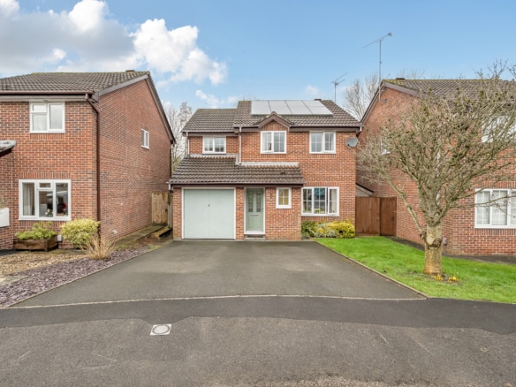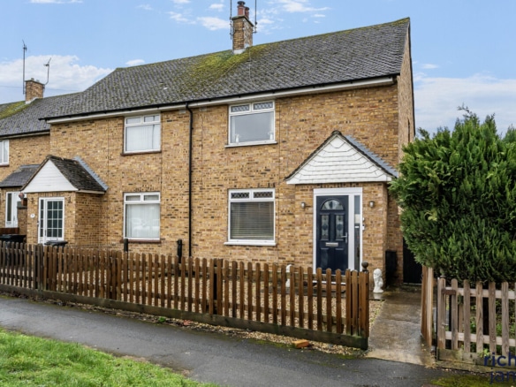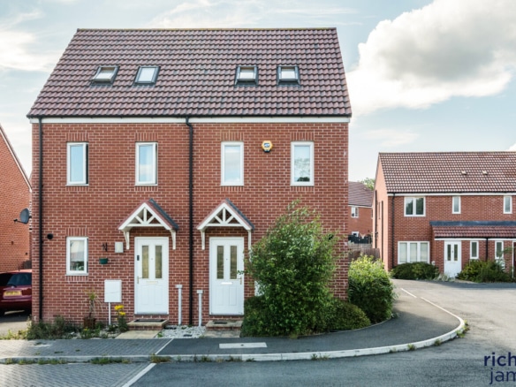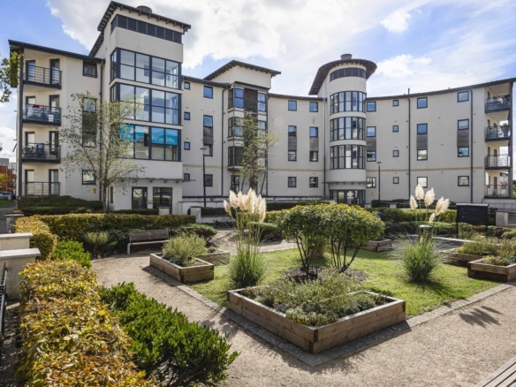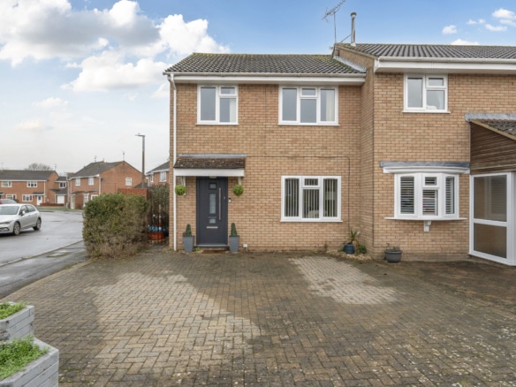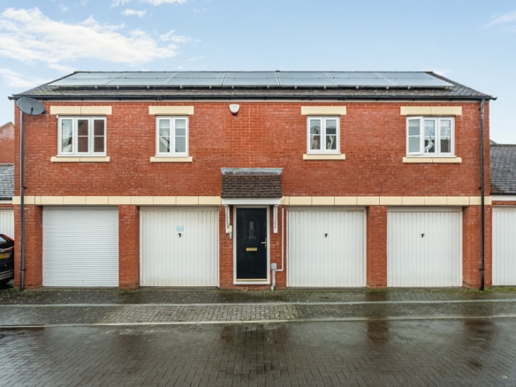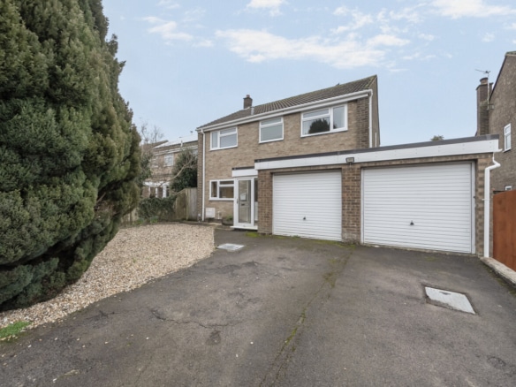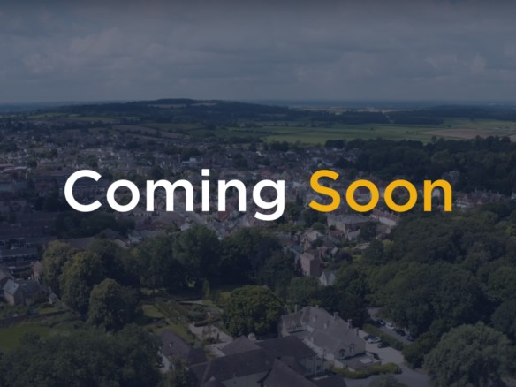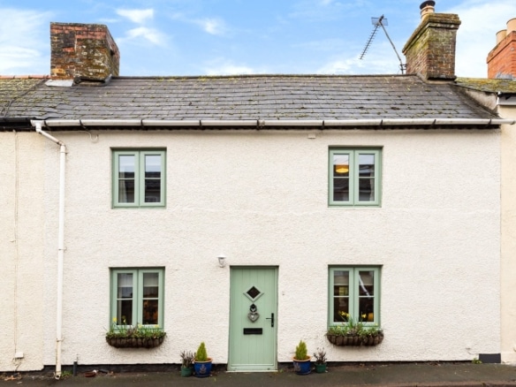Search Results
1574 Results Found
Sort by:
John Street, Swindon, SN1
- Guide Price £177,500
Lawrence Avenue, Shrivenham, SN6
- Guide Price £360,000
Drew Street, Swindon, SN2
- Guide Price £150,000
Casterbridge Road, Haydon End, Swindon, SN25
- Guide Price £325,000
Winlaw Close, Shaw, Swindon, SN5 5WX
- Offers In Excess Of £325,000
Vesta Close, Swindon, SN26
- Guide Price £265,000
Withering Road, Old Town, Swindon, SN1
- Guide Price £425,000
Washpool, Swindon SN5 3PN
- Guide Price £280,000
Friesian Close, Ramleaze, Swindon, SN5 5RA
- Offers In Excess Of £425,000
The Street, Moredon, Swindon, SN25
- Guide Price £260,000
Brickworth Place, Swindon, SN3
- Guide Price £290,000
Seacole Crescent, Old Town, Swindon, SN1
- Guide Price £110,000
Beddington Court, Kingsdown, Swindon, SN3
- Guide Price £300,000
Dydale Road, Taw Hill, Swindon, SN25 1XD
- Guide Price £230,000
The Orchard, Chiseldon, Swindon, SN4
- Guide Price £425,000
132 Crawford Close, Freshbrook, Swindon, SN5
- Guide Price £230,000
Marlborough Road, Wroughton, Swindon, SN4
- Guide Price £250,000


