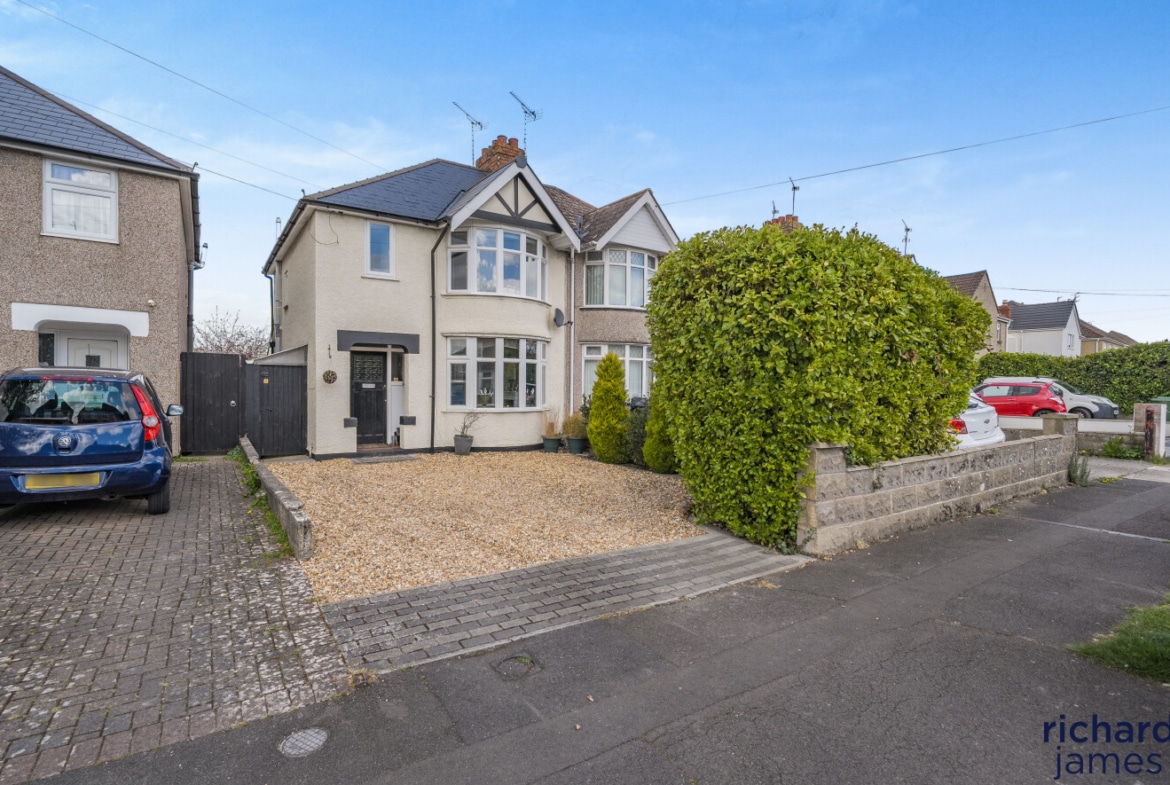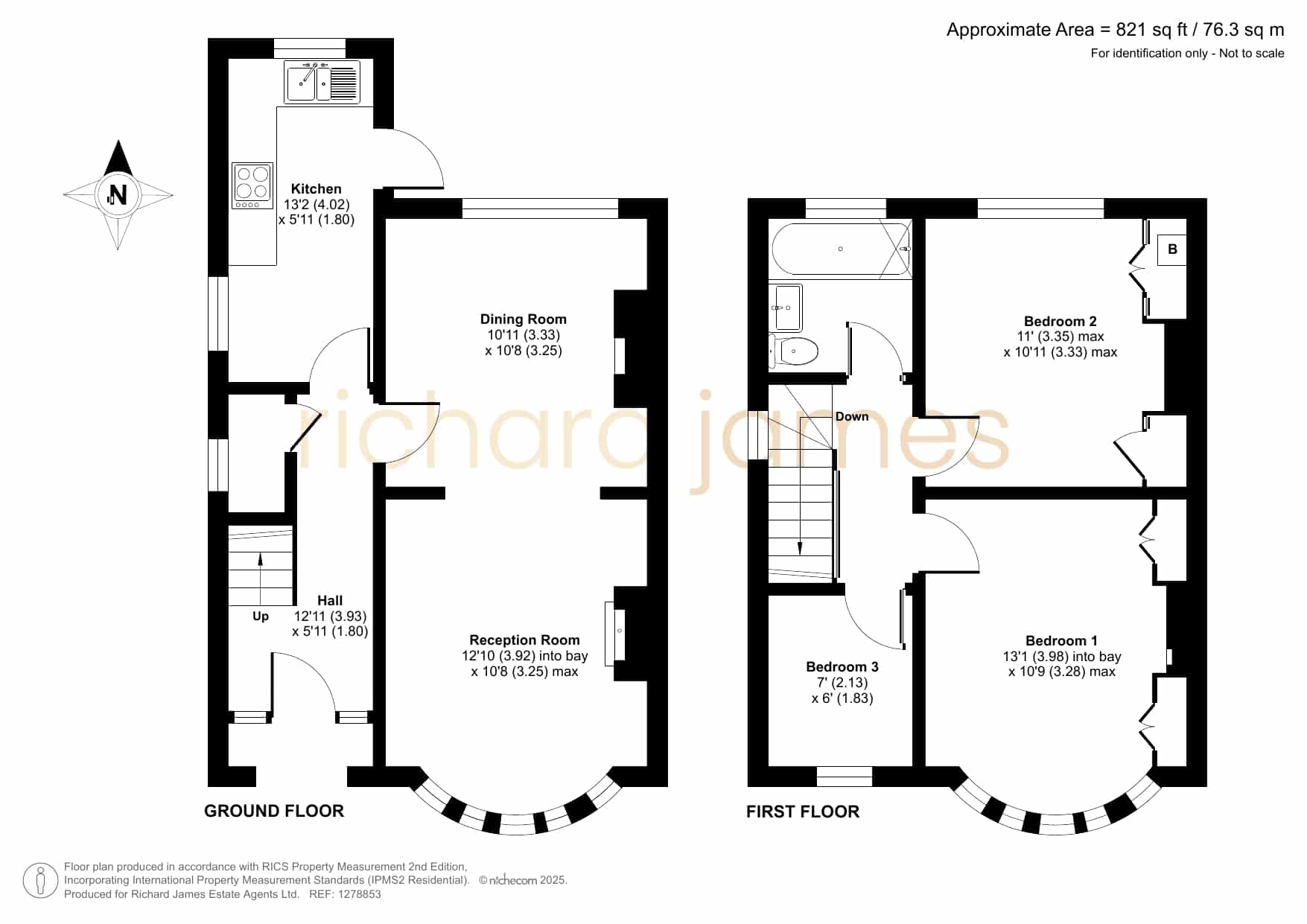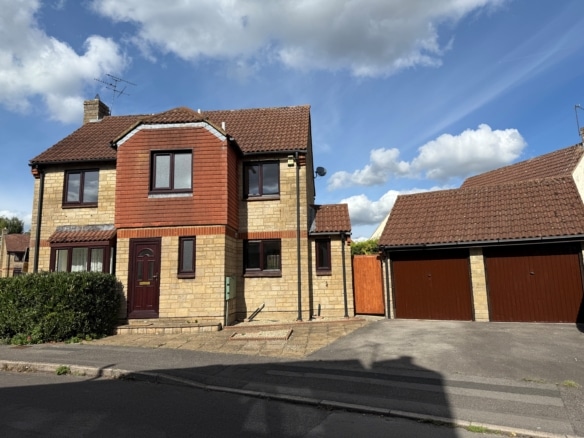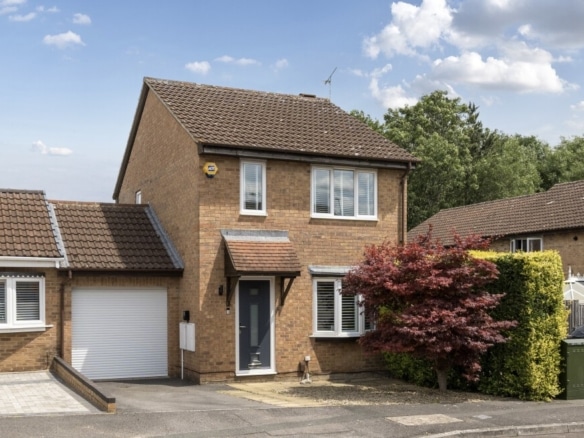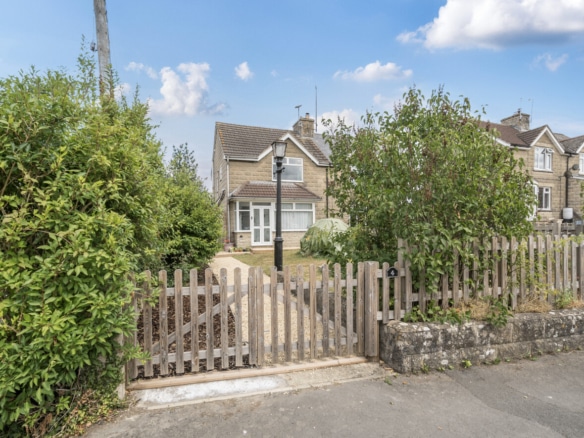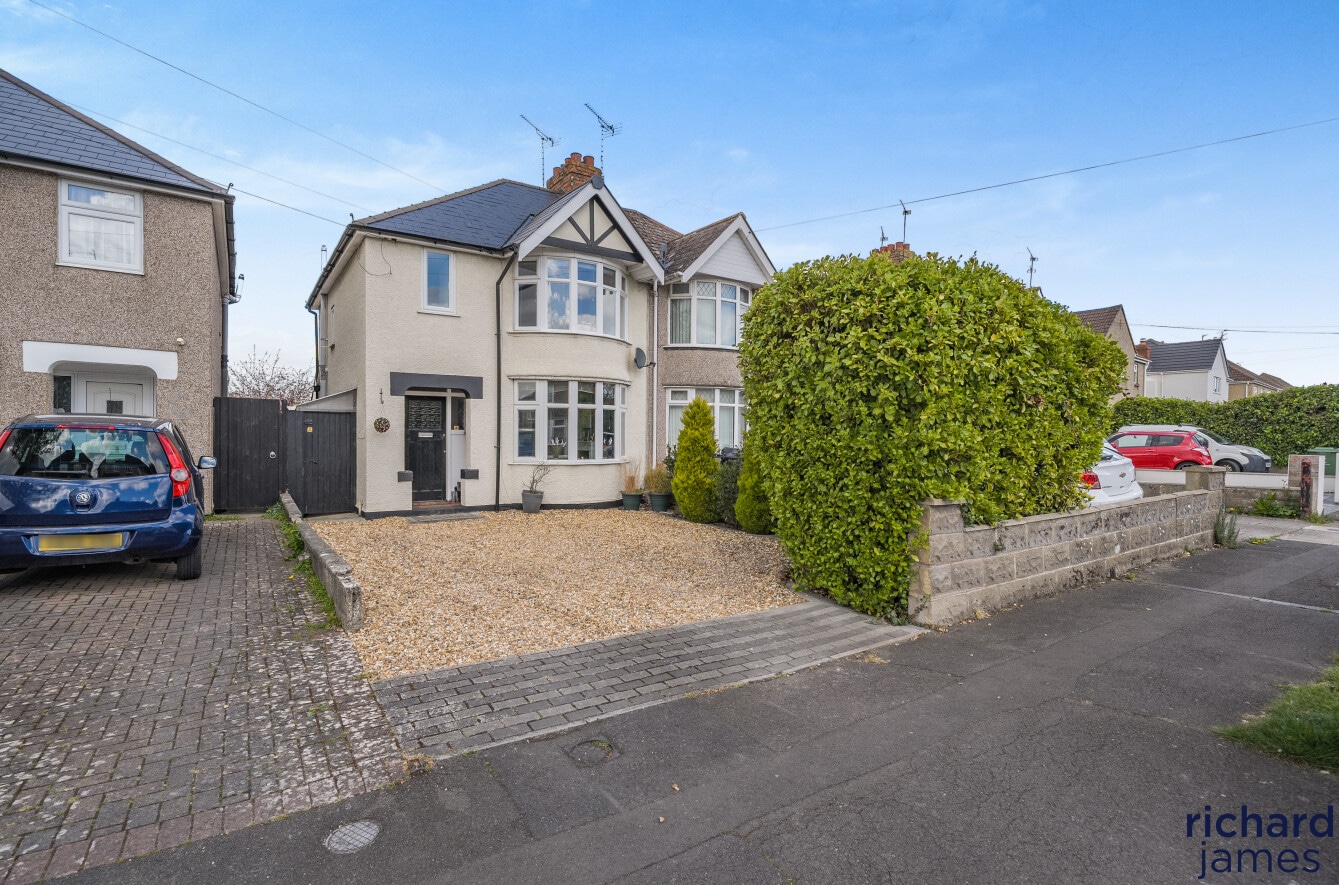Bessemer Road West, Rodbourne Cheney, Swindon, SN2
Description
This attractive 1930’s three bedroom semi-detached home is well located in the popular area of Rodbourne Cheney and would be perfect for a couple or family due to its good living space, its large rear garden, the generous driveway plus its popular location close to local schools, shops and amenities.
This property is also a short distance from Swindon Train Station, Swindon Designer Outlet Village plus offers easy access to J16 of the M4.
This attractive 1930’s three bedroom semi-detached home is well located in the popular area of Rodbourne Cheney and would be perfect for a couple or family due to its good living space, its large rear garden, the generous driveway plus its popular location close to local schools, shops and amenities.
Aswell as modernising this property the current owners have also kept alot of its charming 1930’s features such as original doors, the exposed wooden floorboards in the lounge/diner and of course the fantastic feature fire place.
This property is also a short distance from Swindon Train Station, Swindon Designer Outlet Village plus offers easy access to J16 of the M4.
The ground floor living accommodation comprises; Entrance porch, entrance hall, a bay fronted living room which is open plan to the dining room and a modern kitchen.
The first floor offers; first floor landing, a bay fronted main bedroom that offers fitted wardrobes, bedroom two which also has two fitted wardrobes, bedroom three and a modern re-fitted bathroom.
To the rear is a large garden with a patio seating area and gravelled area leading to a generous lawn providing plenty of space if you have a family. To the back of the garden is a large shed. There is gated side access.
To the front is a good sized driveway laid to stone chippings and providing parking for multiple vehicles.
Council Tax Band: TBC
Contact Information
View ListingsMortgage Calculator
- Deposit
- Loan Amount
- Monthly Mortgage Payment
Similar Listings
Rochford Close, Grange Park, Swindon, SN5
- Offers Over £400,000
Lomond Close, Sparcells, Swindon, SN5
- Offers In The Region Of £325,000
Corner House, Common Farm, Witts Lane, Purton, SN5
- Guide Price £600,000
Holborn, Lydiard Millicent, SN5
- Guide Price £300,000


