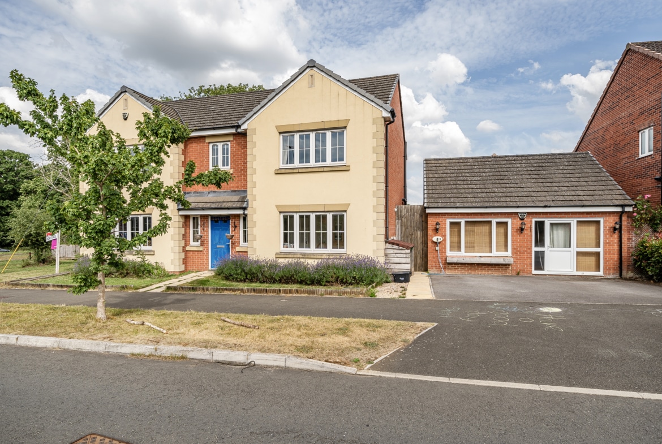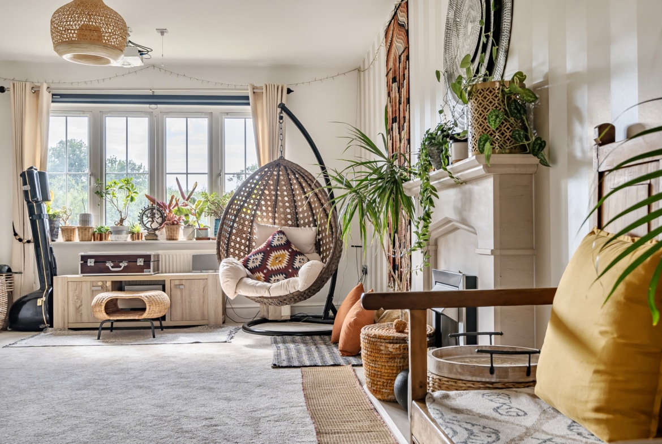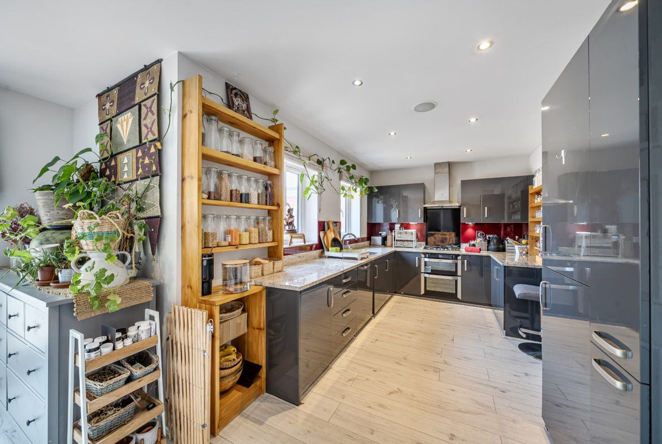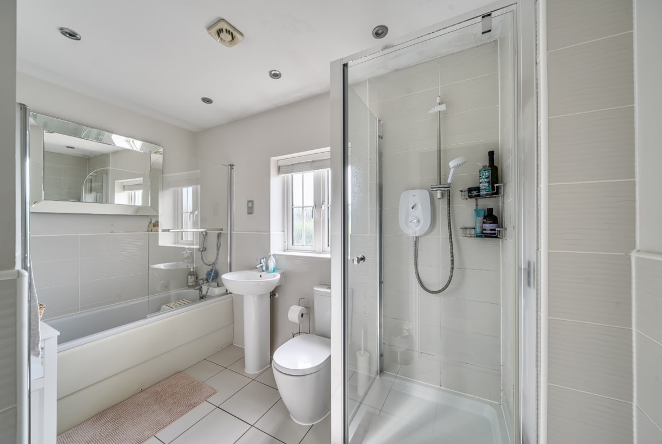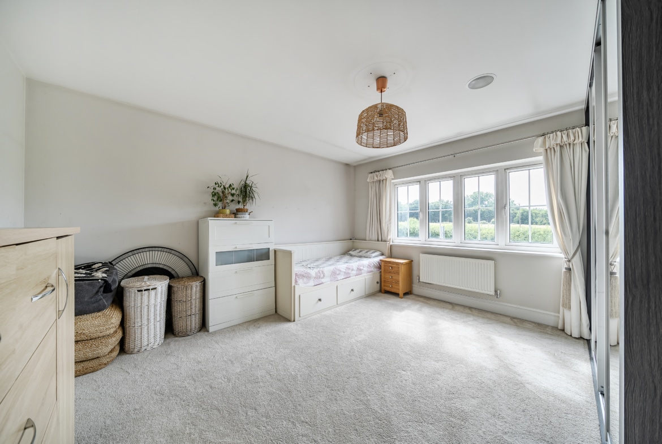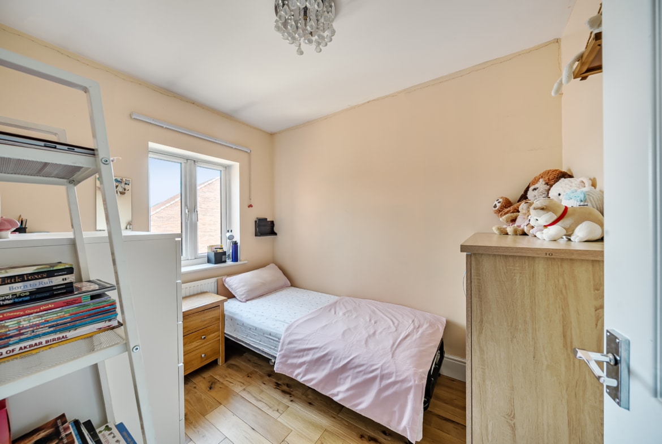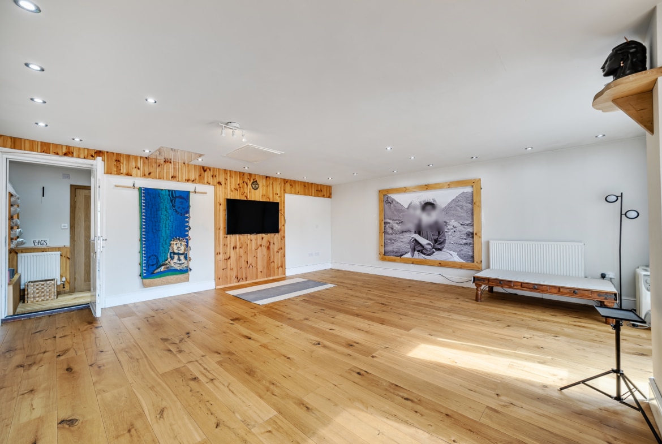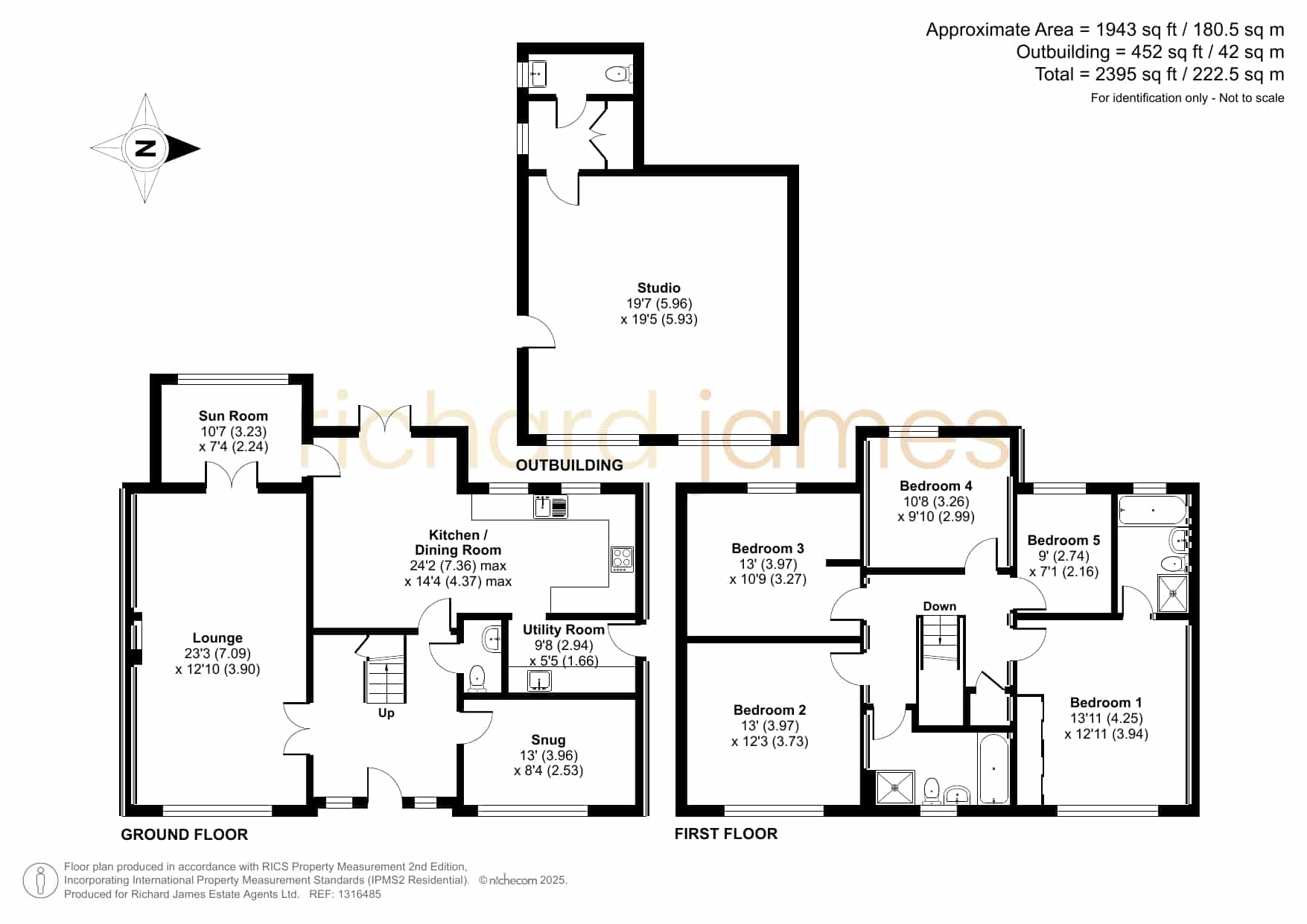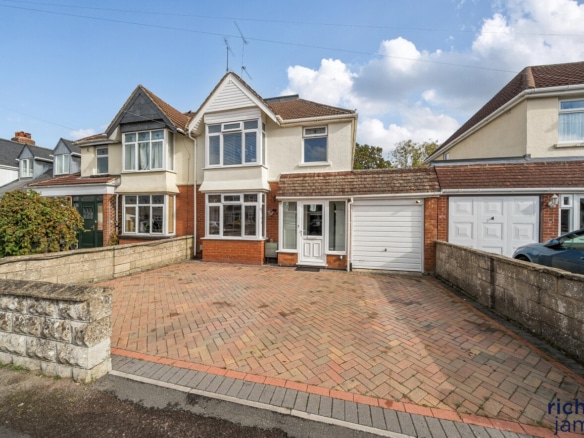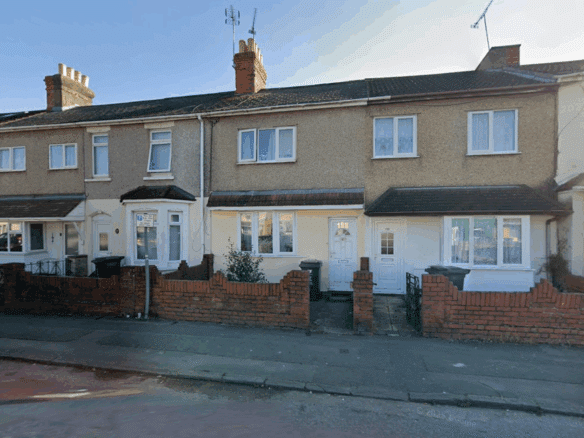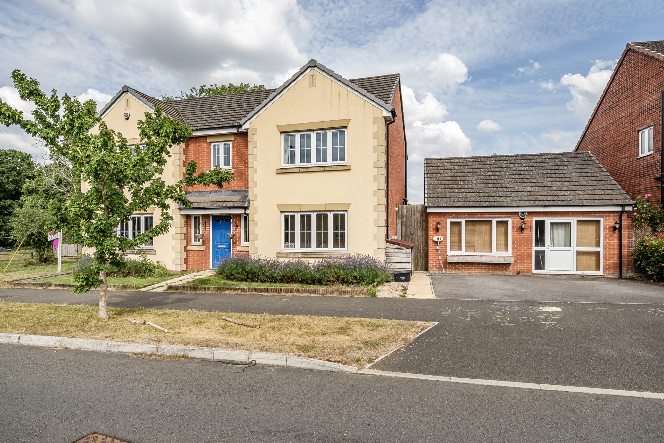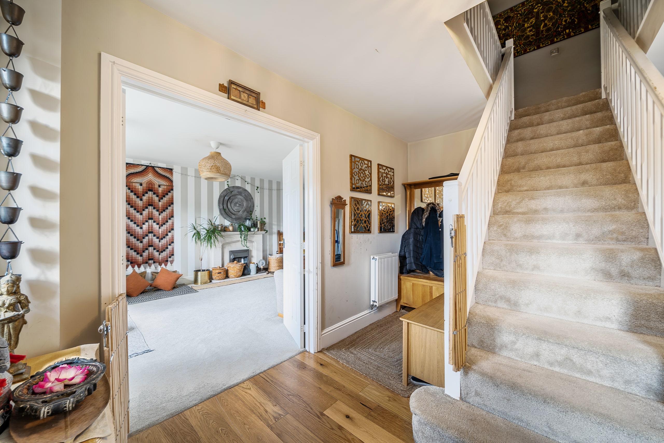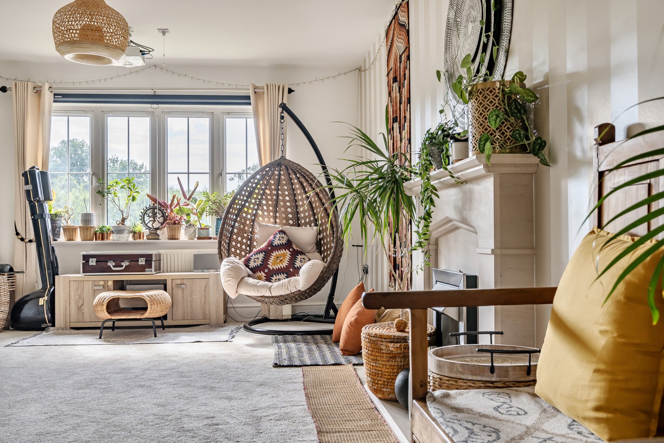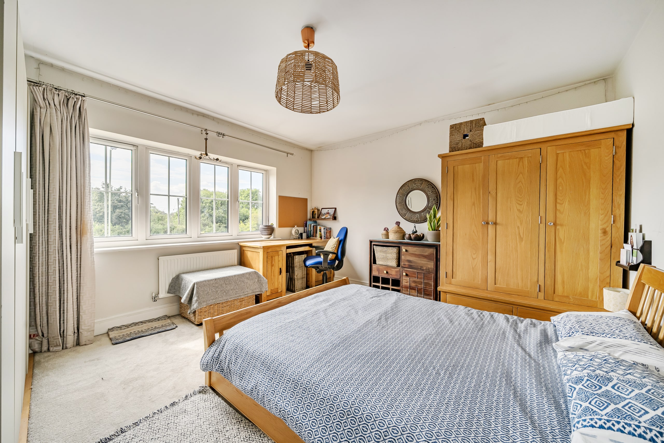Biddestone Avenue, Coate, Swindon, SN3
Description
*GUIDE PRICE £625K – £650K*
This well presented detached home offers an ideal blend of space, style, and functionality, located in a popular development close to the hospital and major commuter routes. With strong curb appeal, it stands out as an attractive option in a sought after neighbourhood.
Inside, the layout is designed for modern living. A spacious, full length living room provides a bright and welcoming space, leading directly into a contemporary kitchen and dining area. The kitchen is fitted with modern units and offers a practical layout suited for both everyday use and entertaining. A separate utility room, just off the kitchen, adds convenience and extra storage. There’s also an additional ground-floor room that works well as a home office, playroom, or snug, depending on your needs. At the rear, a sunroom extension enhances the living space and opens onto the garden, creating a relaxed indoor outdoor connection.
*GUIDE PRICE £625K – £650K*
This well presented detached home offers an ideal blend of space, style, and functionality, located in a popular development close to the hospital and major commuter routes. With strong curb appeal, it stands out as an attractive option in a sought after neighbourhood.
Inside, the layout is designed for modern living. A spacious, full length living room provides a bright and welcoming space, leading directly into a contemporary kitchen and dining area. The kitchen is fitted with modern units and offers a practical layout suited for both everyday use and entertaining. A separate utility room, just off the kitchen, adds convenience and extra storage. There’s also an additional ground-floor room that works well as a home office, playroom, or snug, depending on your needs. At the rear, a sunroom extension enhances the living space and opens onto the garden, creating a relaxed indoor outdoor connection.
Upstairs, there are five generously sized bedrooms offering flexibility for families of all sizes. The main bedroom features a private en suite, while the family bathroom includes both a separate bath and shower for added convenience.
Outside, the property continues to impress. The rear garden is a good size, ideal for entertaining, children’s play, or simply enjoying some peace and quiet. At the front, there’s ample driveway parking, and the former double garage has been converted into a versatile office or studio, perfect for remote working or creative projects.
With its spacious layout, modern features, and excellent location close to amenities and transport links, this property offers a great opportunity for anyone looking for a long term family home. Viewing is recommended to fully appreciate everything it has to offer.
Council Tax Band: TBC
Contact Information
View ListingsMortgage Calculator
- Deposit
- Loan Amount
- Monthly Mortgage Payment
Similar Listings
Broome Manor Lane, Broome Manor, Swindon, SN3
- Guide Price £500,000
Queens Drive, Swindon, SN3
- Guide Price £350,000
Leaze Street, East Wichel, Swindon, SN1
- Offers Over £340,000
Cricklade Road, Gorse Hill, Swindon, SN2
- Offers Over £250,000


