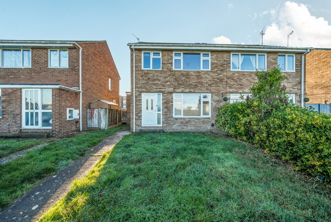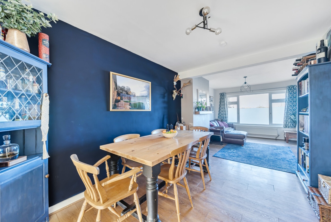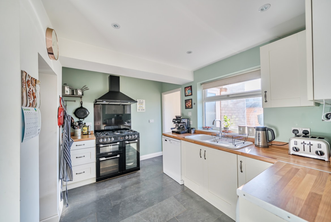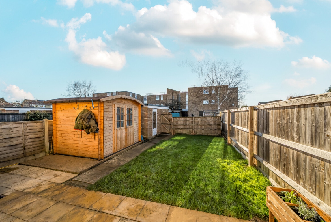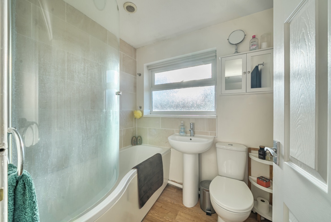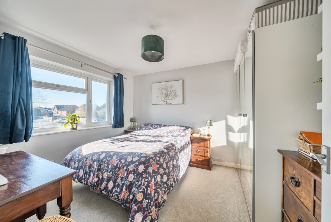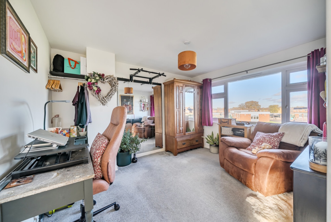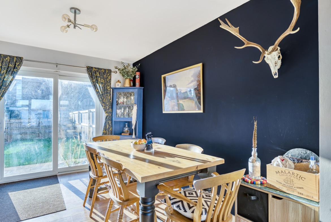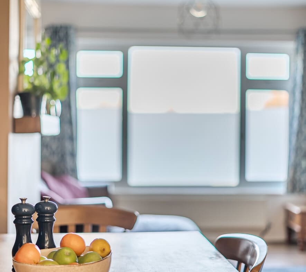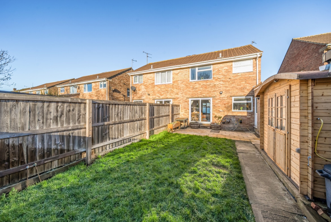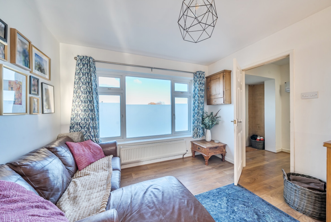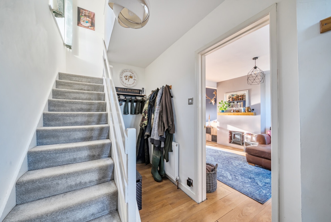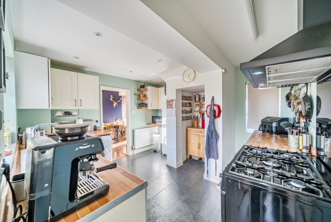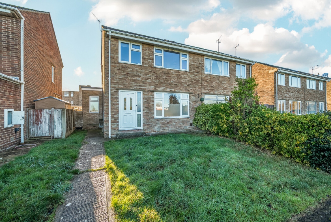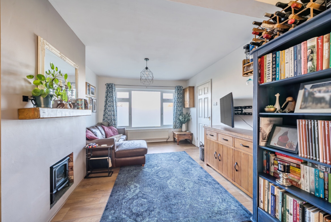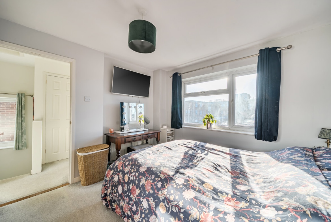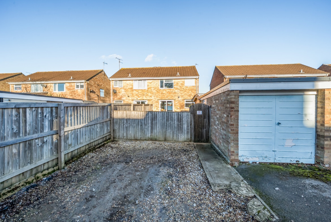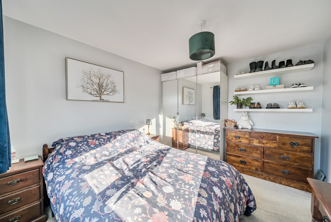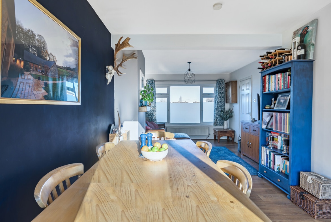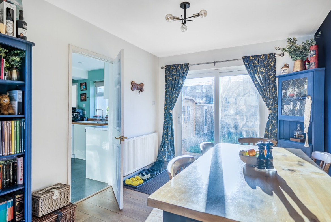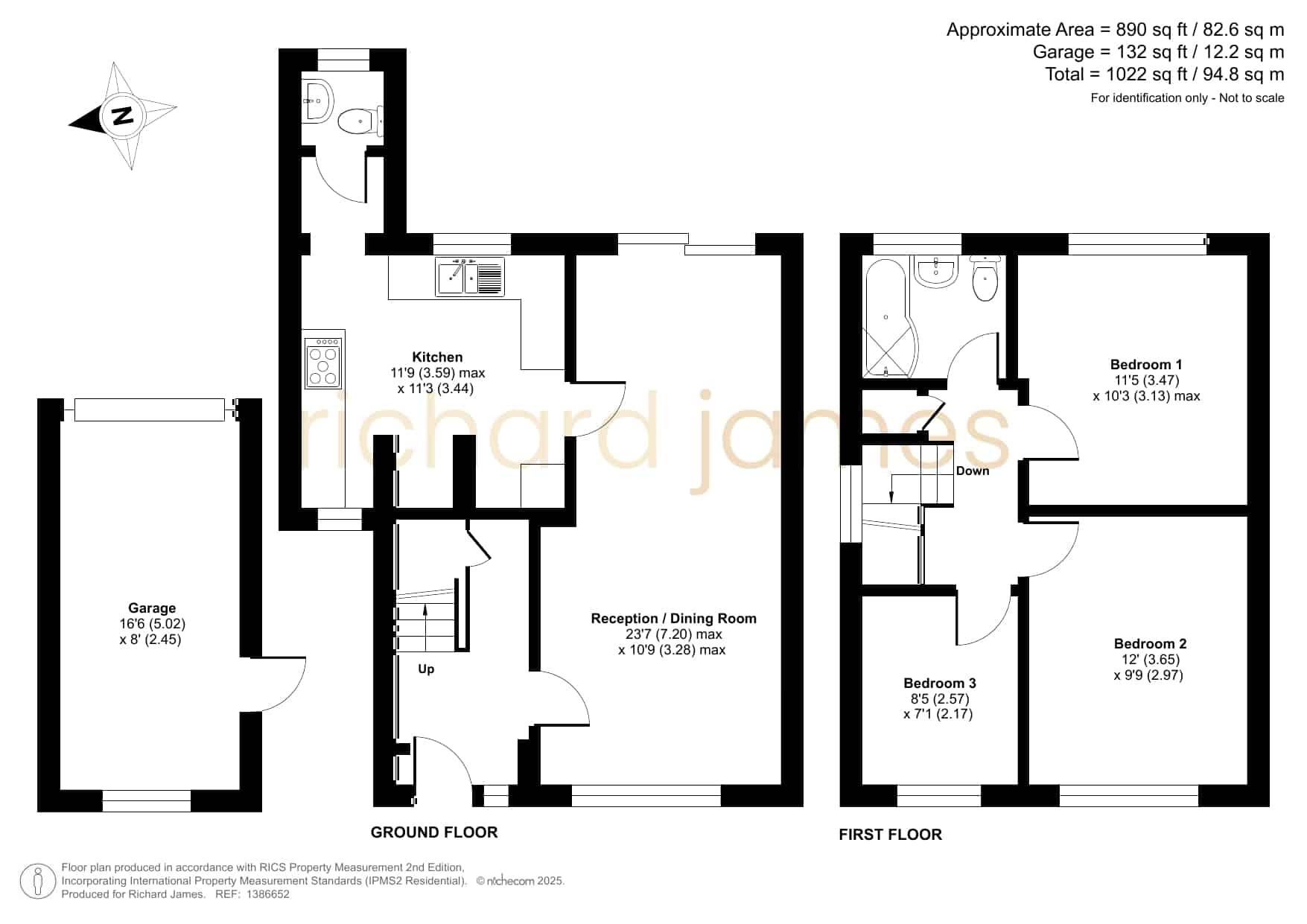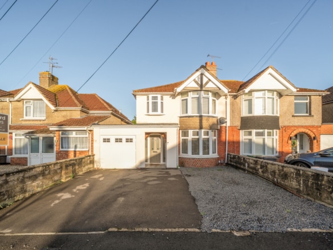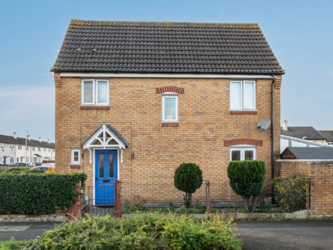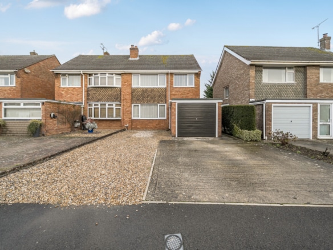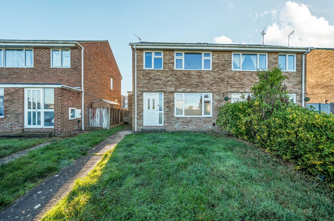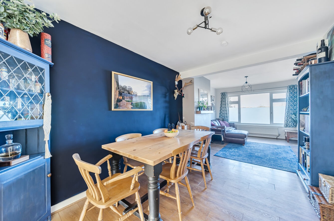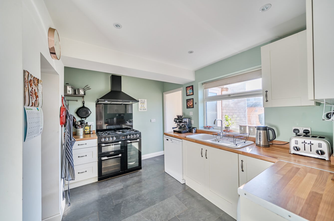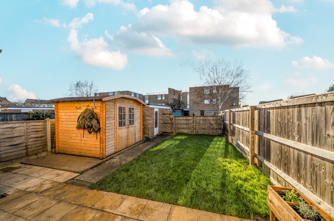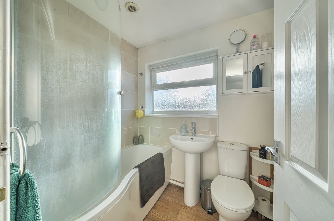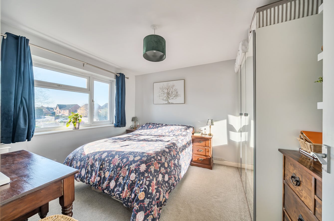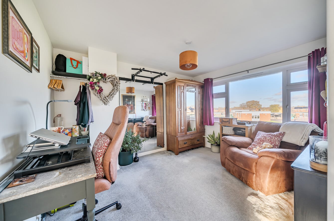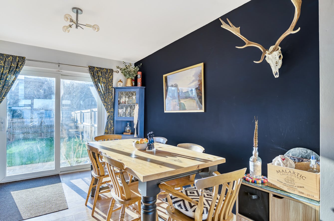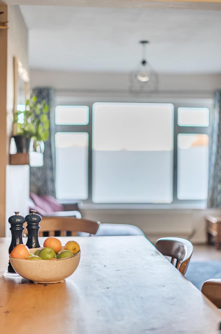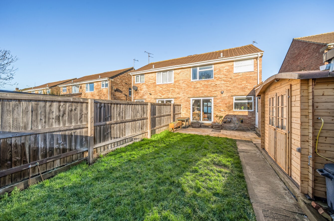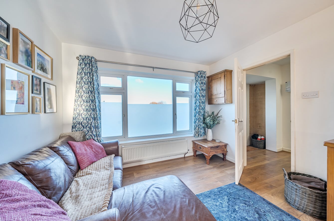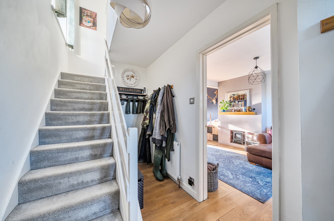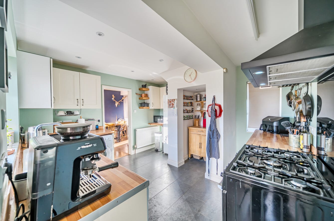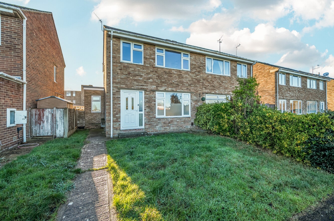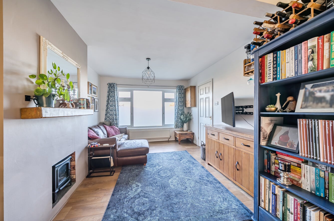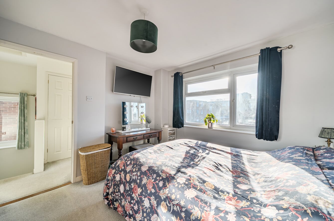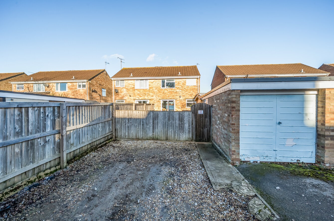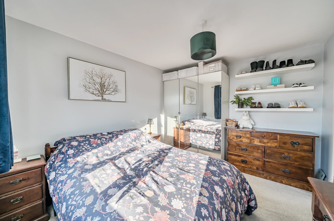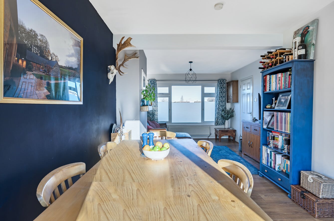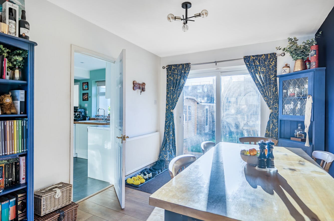Description
This well-presented three-bedroom home offers rear parking, a tidy front garden, and a spacious open-plan lounge/diner. The extended modern kitchen provides ample storage, a downstairs WC adds practicality and a well-maintained rear garden. Upstairs features two bright double bedrooms, a versatile third bedroom, and a functional family bathroom. Ideally located near schools, shops, and transport links, this property is perfect for families and commuters alike.
This well-presented three-bedroom home is ideally situated in a highly sought-after location, close to schools, shops, and excellent transport links.
Starting at the rear, the property benefits from convenient off-street parking, while the front boasts a well-maintained garden offering an inviting entrance.
As you step inside, you’re welcomed by a spacious open-plan lounge/diner, perfect for hosting guests, family nights, or relaxing after a long day. The modern extended kitchen provides ample storage and generous worktop space, making it ideal for cooking and entertaining. A downstairs WC adds valuable practicality, and the ground floor is completed by access to a neatly kept rear garden, offering a peaceful outdoor retreat.
Upstairs, you’ll find two bright and airy double bedrooms, along with a versatile third bedroom—ideal for guests, children, or use as a home office. The first floor is finished with a functional family bathroom.
This property is an excellent opportunity for families and commuters alike, thanks to its prime location and thoughtful layout throughout.
Council Tax Band: TBC
Property Documents
Contact Information
View ListingsMortgage Calculator
- Deposit
- Loan Amount
- Monthly Mortgage Payment
Similar Listings
Colebrook Road, Stratton St Margaret, Swindon, SN3
- Guide Price £375,000
Horsham Road, Park South, Swindon, SN3
- Guide Price £260,000
Cloche Way, Stratton St Margaret, Swindon, SN2
- Guide Price £325,000
Tavistock Road, Park North, Swindon, SN3
- Guide Price £260,000


