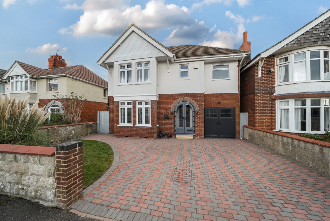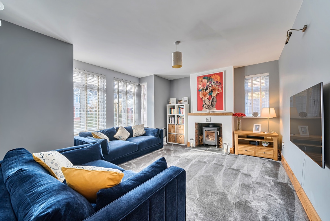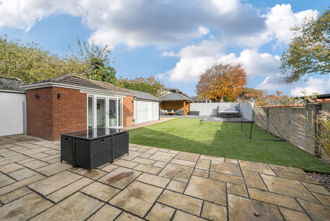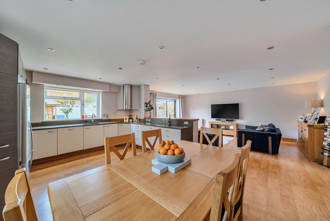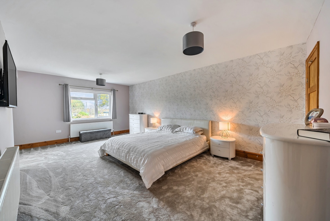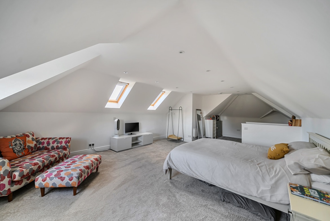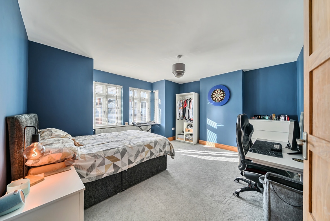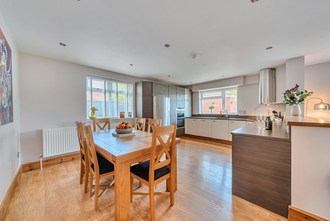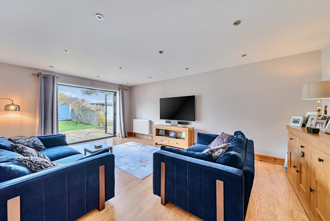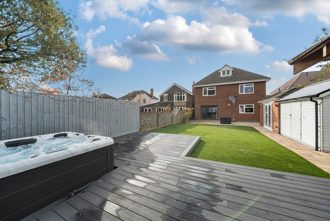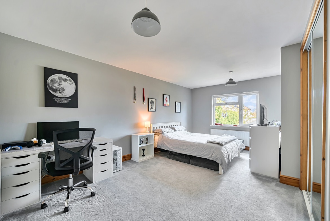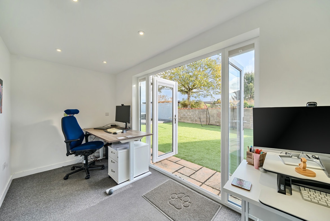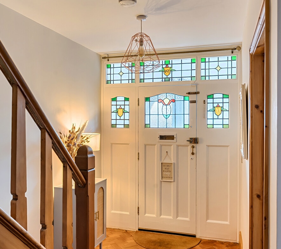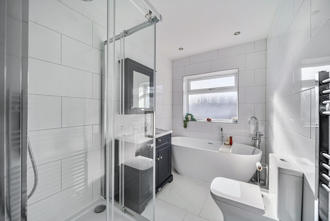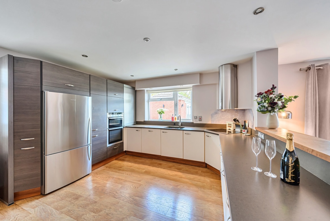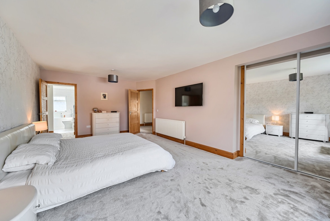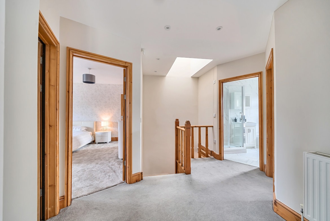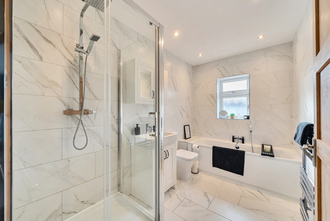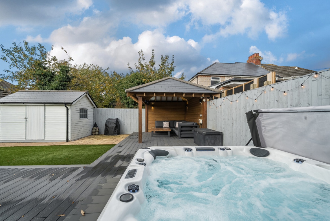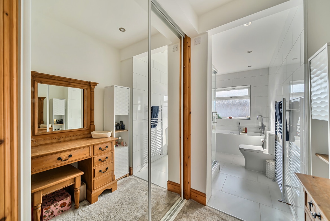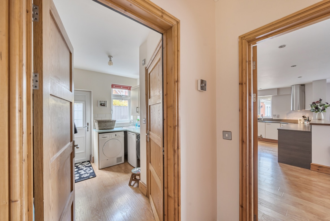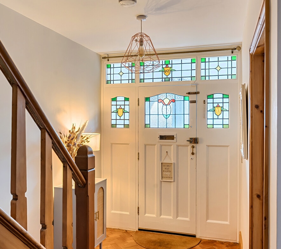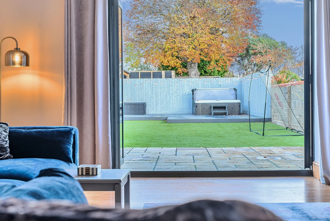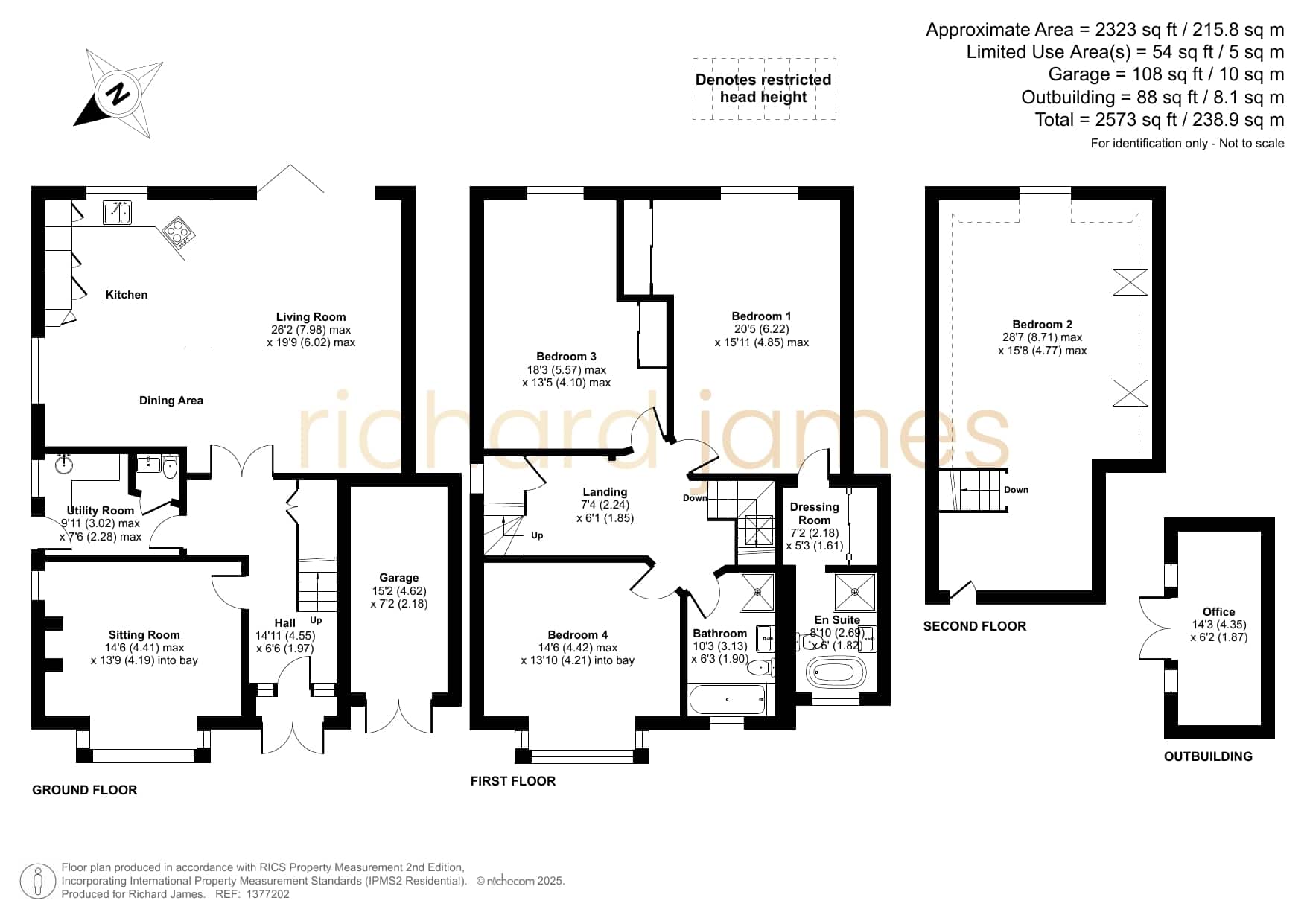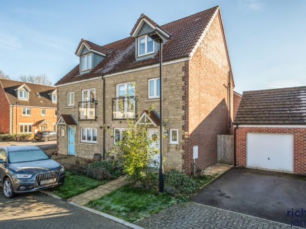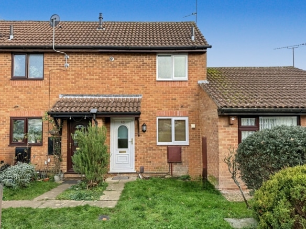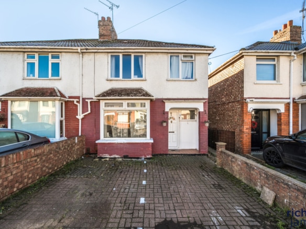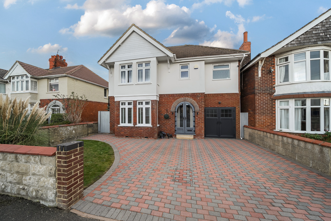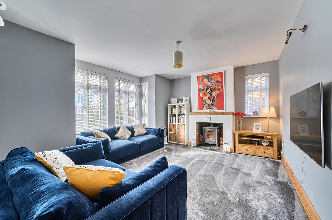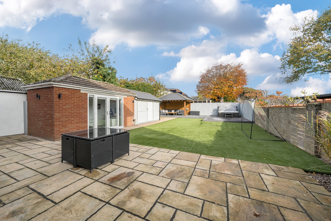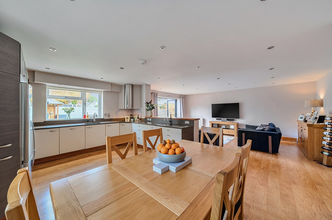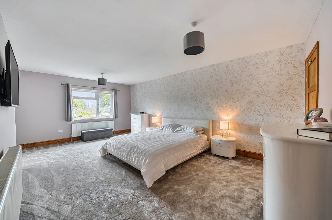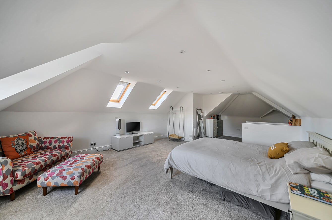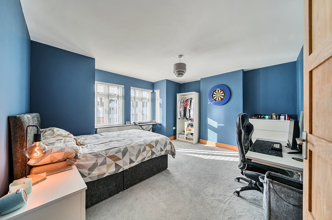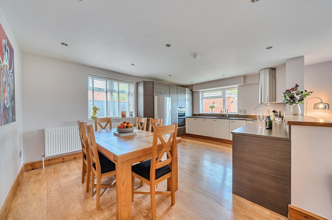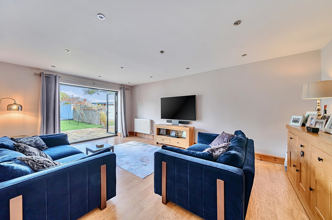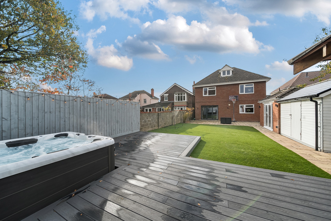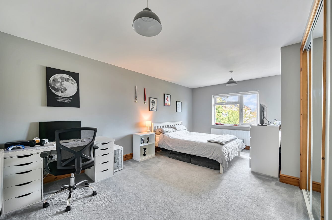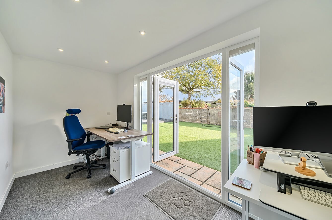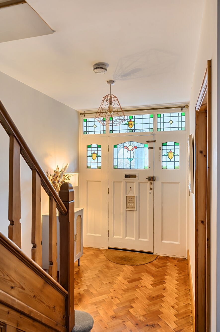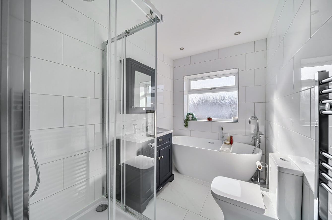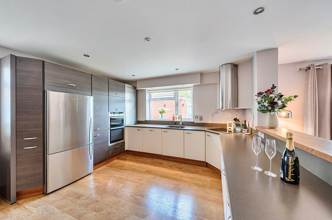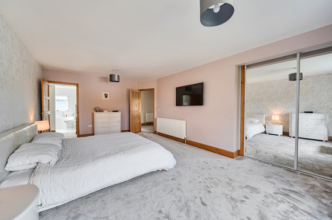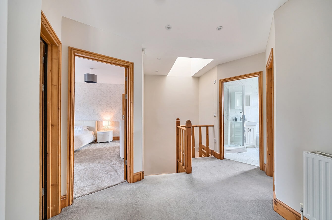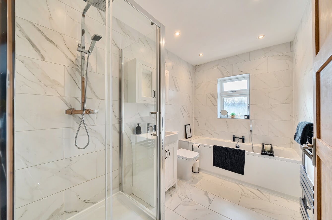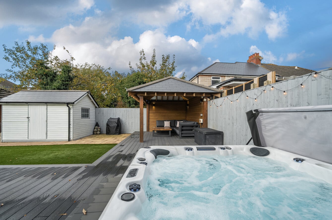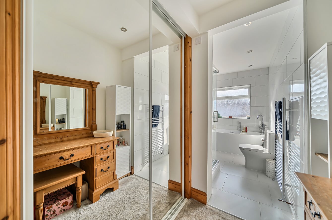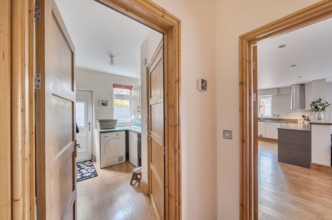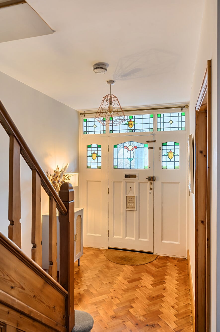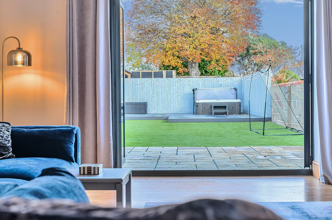Broome Manor Lane, Broome Manor, Swindon, SN3
Description
Guide Price £725,000-£750,000
Richard James are delighted to present for sale this beautifully extended and tastefully improved detached character home, ideally situated on the highly sought-after Broome Manor Lane. This stunning property is finished to an exceptionally high standard throughout, offering spacious and versatile accommodation arranged over three floors — perfectly suited for modern family living.
Guide Price £725,000-£750,000
Richard James are delighted to present for sale this beautifully extended and tastefully improved detached character home, ideally situated on the highly sought-after Broome Manor Lane. Conveniently located just a short walk to the Polo Ground, Coate Water Country Park and Broome Manor Golf Complex.
This stunning property is finished to an exceptionally high standard throughout, offering spacious and versatile accommodation arranged over three floors — perfectly suited for modern family living.
With the ground floor featuring an impressive entrance hallway with original parquet flooring and stained glass door and surround, a welcoming Sitting Room with bay window and log burner, a fitted Utility Room and Cloakroom, with double doors leading to the outstanding 26′ x 19′ open-plan Kitchen/Dining/Family Room. This contemporary space boasts bi-fold doors opening directly into the landscaped Rear Garden with Home Office, creating an ideal setting for both everyday living and entertaining.
To the first floor, a generous landing leads to the spacious master suite, complete with a 19′ Bedroom, Dressing Room with fitted wardrobes and refitted modern En-suite Bathroom with underfloor heating. There are two further double Bedrooms and a refitted four-piece Family Bathroom, also with underfloor heating.
The top floor offers a superb additional 28′ Bedroom, providing excellent flexibility for guests or teenagers or additional office.
To the Outside, the property enjoys a large enclosed rear garden, which has been designed with low maintenance in mind, with patio area leading from the house, opening to generous artificial lawned area. With path leading to the Home Office, with attractive wooden gazebo offering a covered seating area and further decked area with hot tub and large storage shed. Enclosed by timber fencing and offers a high degree of privacy with a pleasant aspect to the rear. With block paved driveway to front offering off road parking and access to the Garage, which is currently converted to provide a gym area.
Further features include PVCu Double Glazing and Gas Radiator Heating. Viewing is highly recommended through the vendor’s sole agents, Richard James.
Council Tax Band: F
Property Documents
Contact Information
View ListingsMortgage Calculator
- Deposit
- Loan Amount
- Monthly Mortgage Payment
Similar Listings
Wincombe Road, Swindon, Swindon, SN3
- Offers Over £375,000
Burford Avenue, Old Walcot, Swindon, SN3
- Guide Price £330,000
Berenger Close, Old Town, Swindon, SN3
- Guide Price £175,000
Cumberland Road, Old Walcot, Swindon, SN3
- Guide Price £330,000


