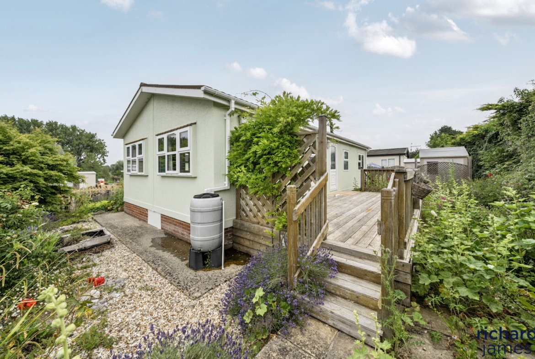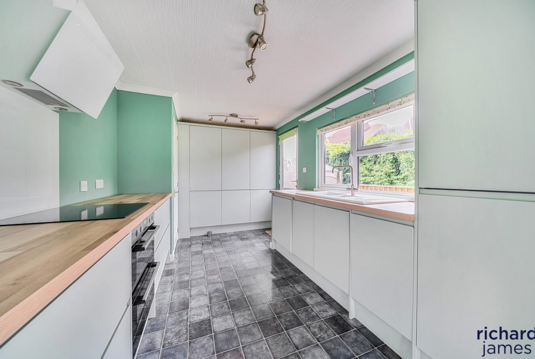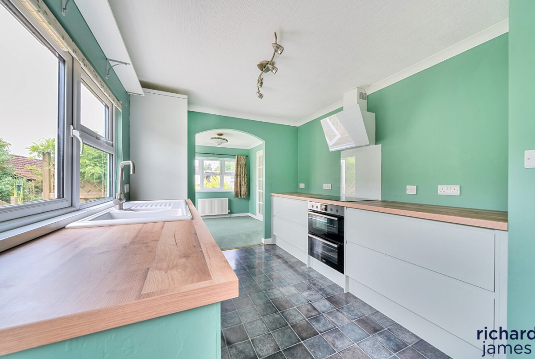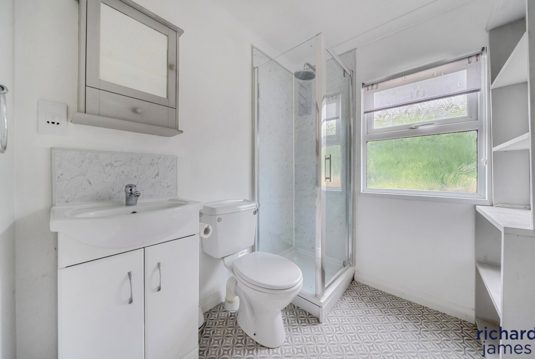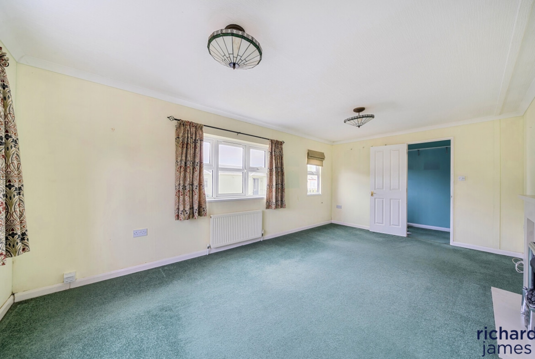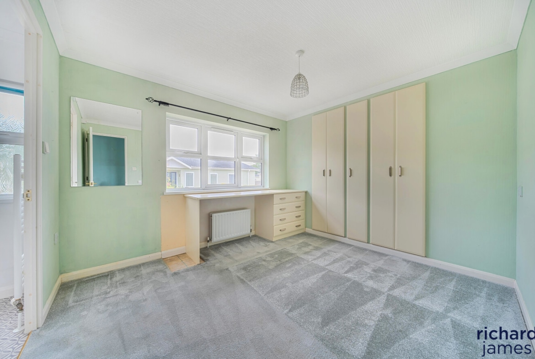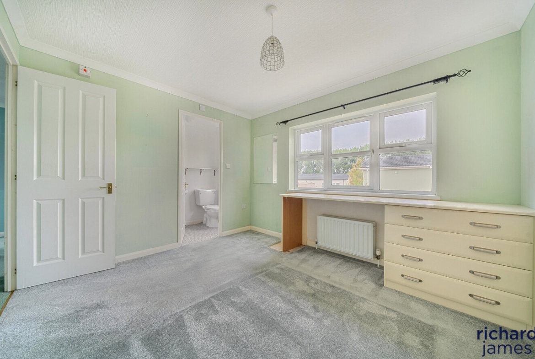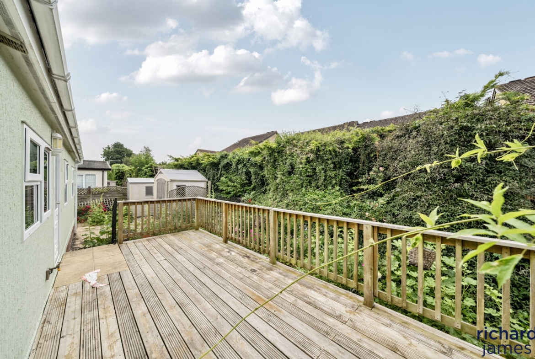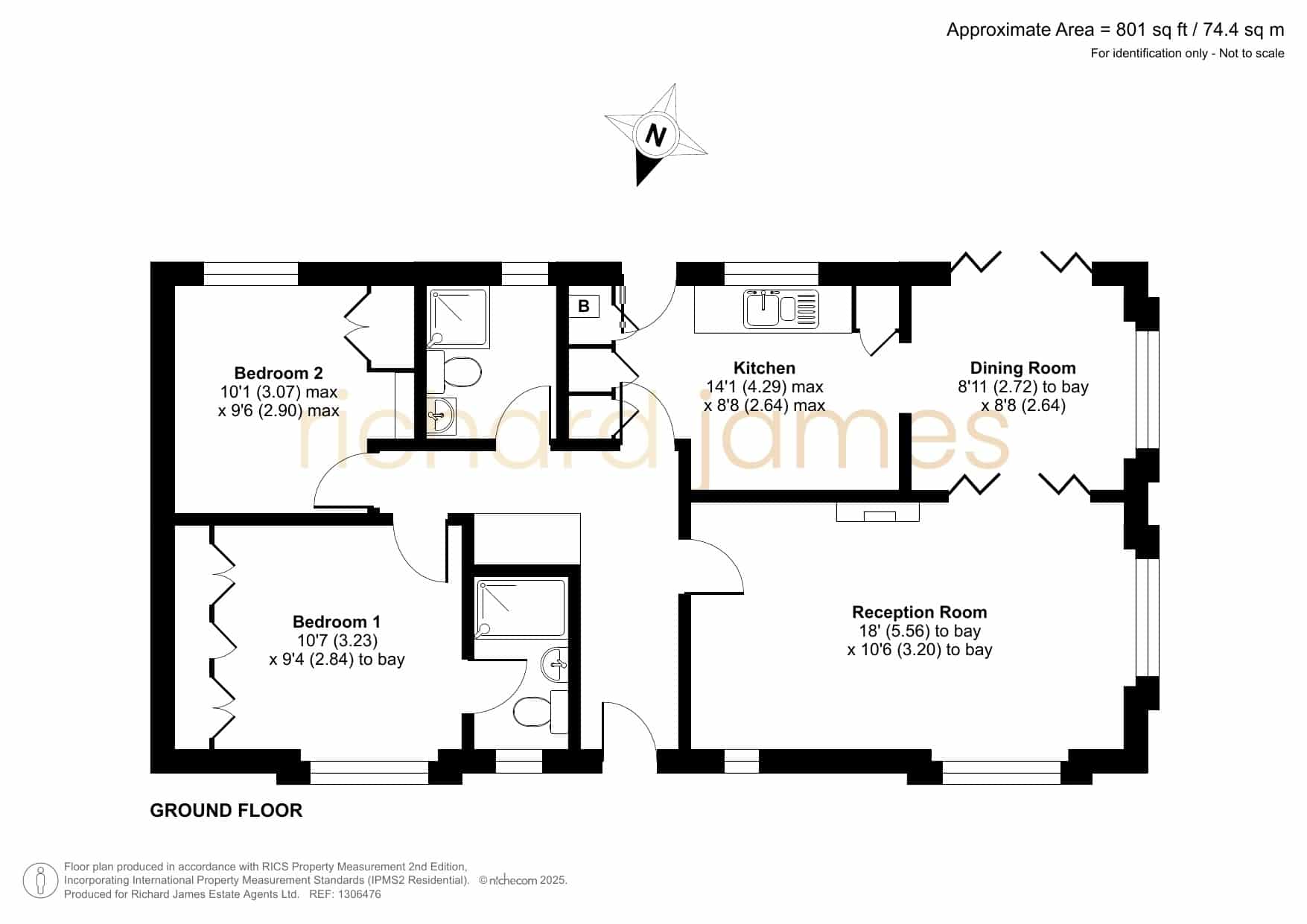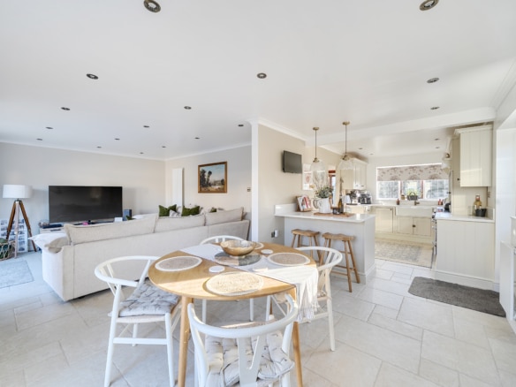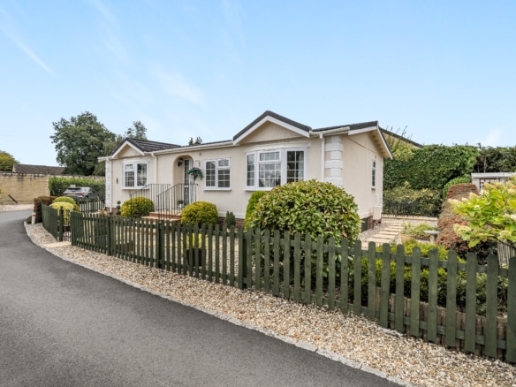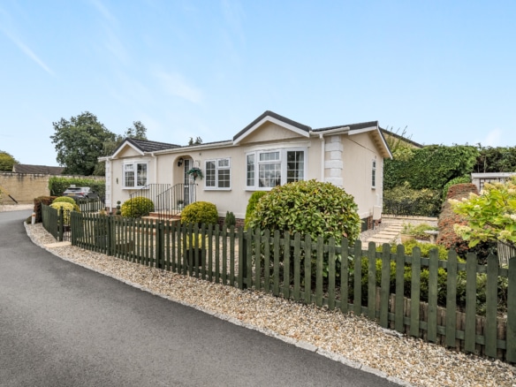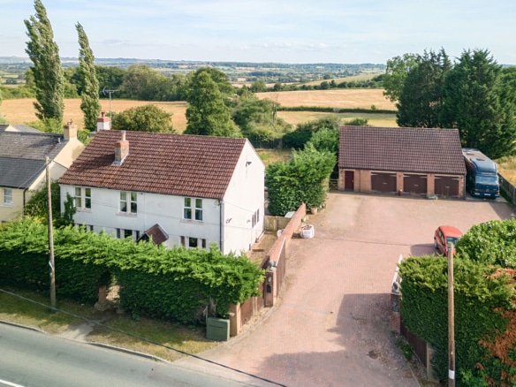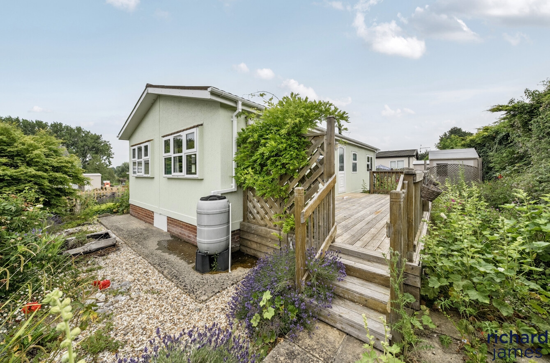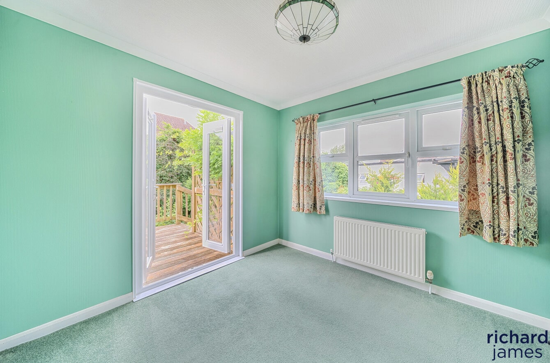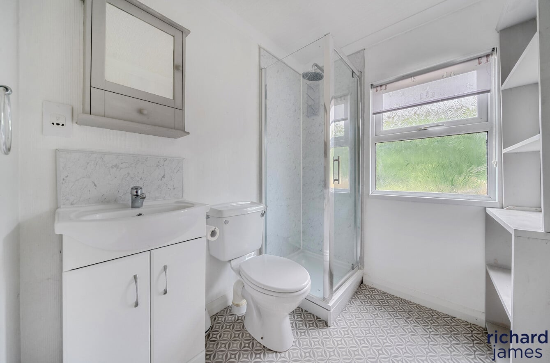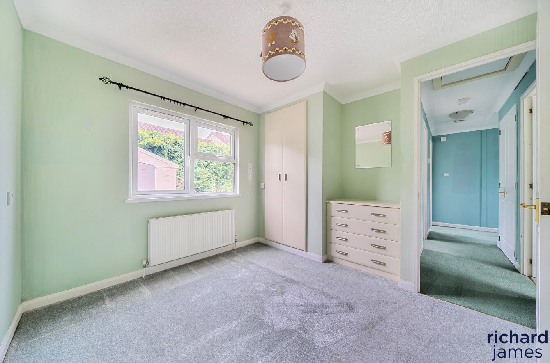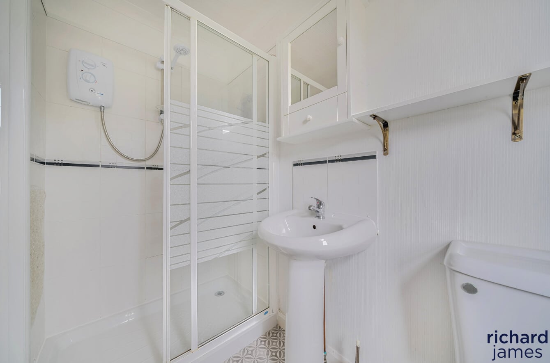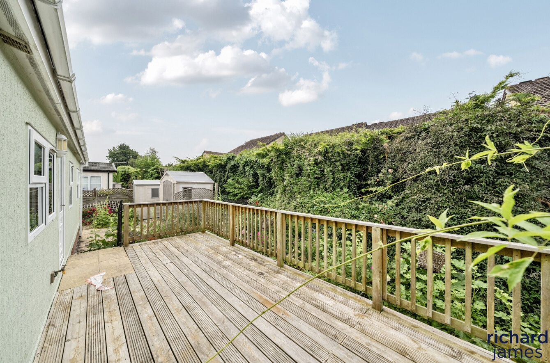Burton Hill Park, Malmesbury, SN16
Description
Set on the edge of the historic market town of Malmesbury, this beautifully presented 800 sq ft park home offers a rare blend of countryside charm and modern comfort. Vacant and move-in ready, it features a bright dual-aspect living room, separate dining area, newly fitted kitchen with integrated appliances, two double bedrooms with built-in wardrobes, an en-suite, and a stylish family bathroom. Outside, enjoy wraparound gardens, suntrap decking, and private driveway parking. With gas central heating, UPVC double glazing, and loft storage, this is an ideal low-maintenance home in a peaceful, well-connected setting.
Nestled on the edge of the charming and historic market town of Malmesbury, this delightful park home offers more than just a place to live — it’s a retreat, a reset, and a rare blend of comfort and countryside. Surrounded by open green spaces yet just moments from local shops, cafes, and the iconic 12th-century abbey, the location offers a perfect balance of rural peace and small-town convenience. With the rolling Wiltshire countryside all around and easy connections to neighbouring towns like Cirencester and Chippenham, Malmesbury is a place where life moves at just the right pace.
Measuring a generous 800 sqft, the home is vacant, pristine, and ready to welcome its next chapter.
Inside, a central hallway leads you into the heart of the home. To one side, you’ll find a beautifully bright living room with dual-aspect windows that fill the space with natural light. Sliding doors open into a separate dining area — a lovely feature for relaxed meals or catching up with friends. Flowing neatly off the dining room is the newly fitted, modern kitchen. Fully equipped with integrated appliances, it’s a space that’s both polished and practical, with everything in its place and designed with ease in mind.
The layout continues with two genuine double bedrooms, both complete with built-in wardrobes. The main bedroom benefits from additional fitted storage and a private en-suite shower room, while the second bedroom is served by a stylishly finished, newly fitted family bathroom.
Outside, the property enjoys private driveway parking to the front and wraparound gardens that are easy to maintain. The rear decking creates a perfect suntrap, and with the convenience of parking right beside the home, day-to-day living is made that little bit easier.
Other thoughtful touches include gas central heating via a combi boiler, UPVC double glazing, and handy loft storage — a rare bonus in homes of this kind, giving you added flexibility and room to grow.
If you’re searching for peace, light, and a sense of space — all within reach of village life and nature’s edge — this home is absolutely worth your time.
Welcome home…
Site Charges:
Pitch fees – monthly, currently £188.51 reviewed every April and increased in line with inflation rates
Water & sewerage rates – monthly, currently £47 for sole occupancy and £53 for double occupancy
Council Tax Band: A
Contact Information
View ListingsMortgage Calculator
- Deposit
- Loan Amount
- Monthly Mortgage Payment
Similar Listings
Cantors Way, Minety, Malmesbury, SN16
- Guide Price £450,000
Burton Hill Park, Malmesbury, SN16
- Guide Price £205,000
Burton Hill Park, Malmesbury, SN16
- Guide Price £205,000
East End, Brinkworth, SN15
- Guide Price £800,000


