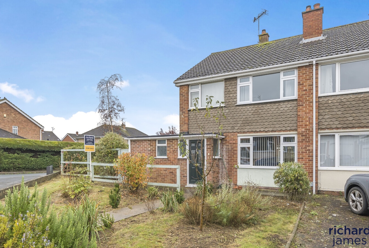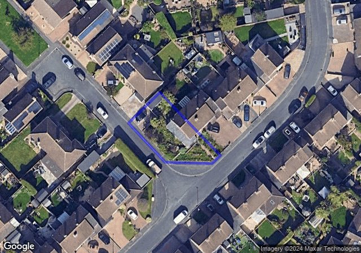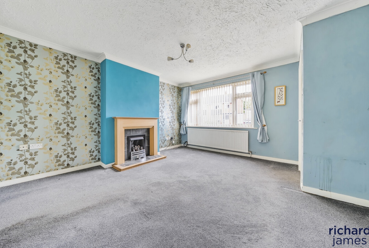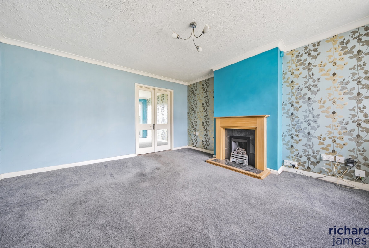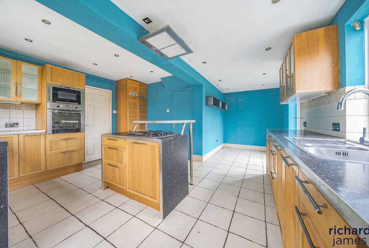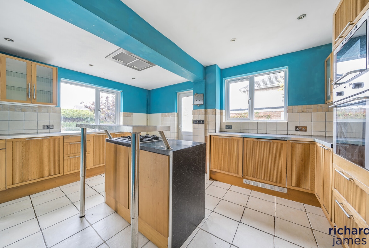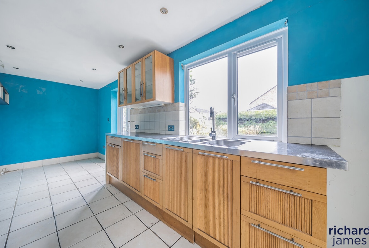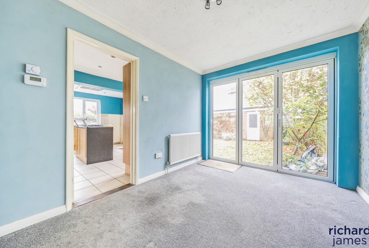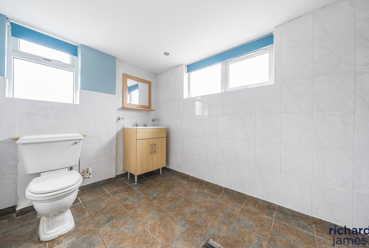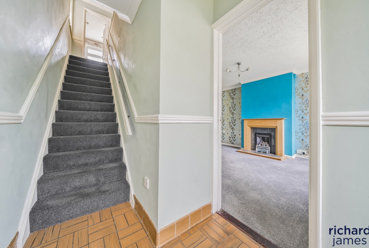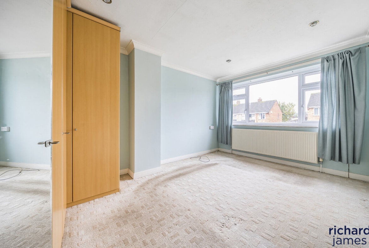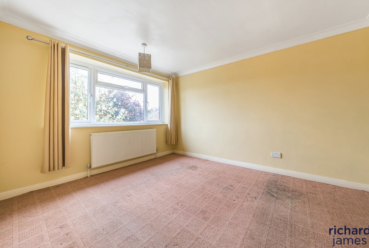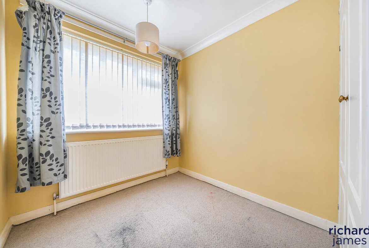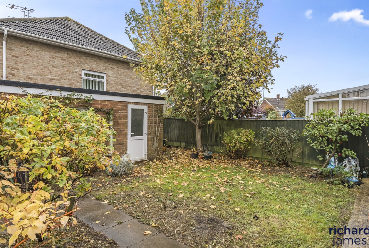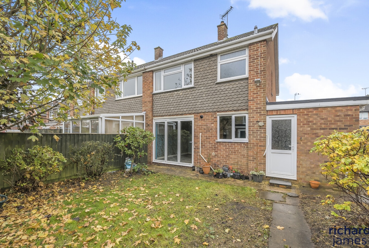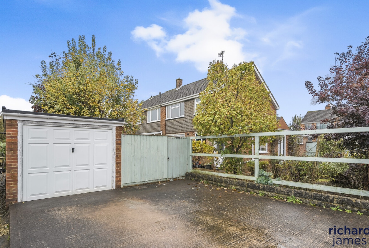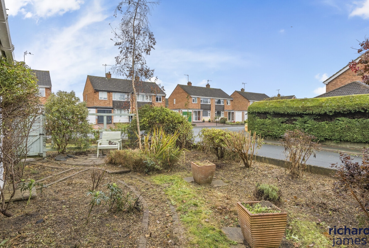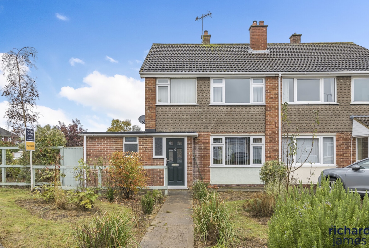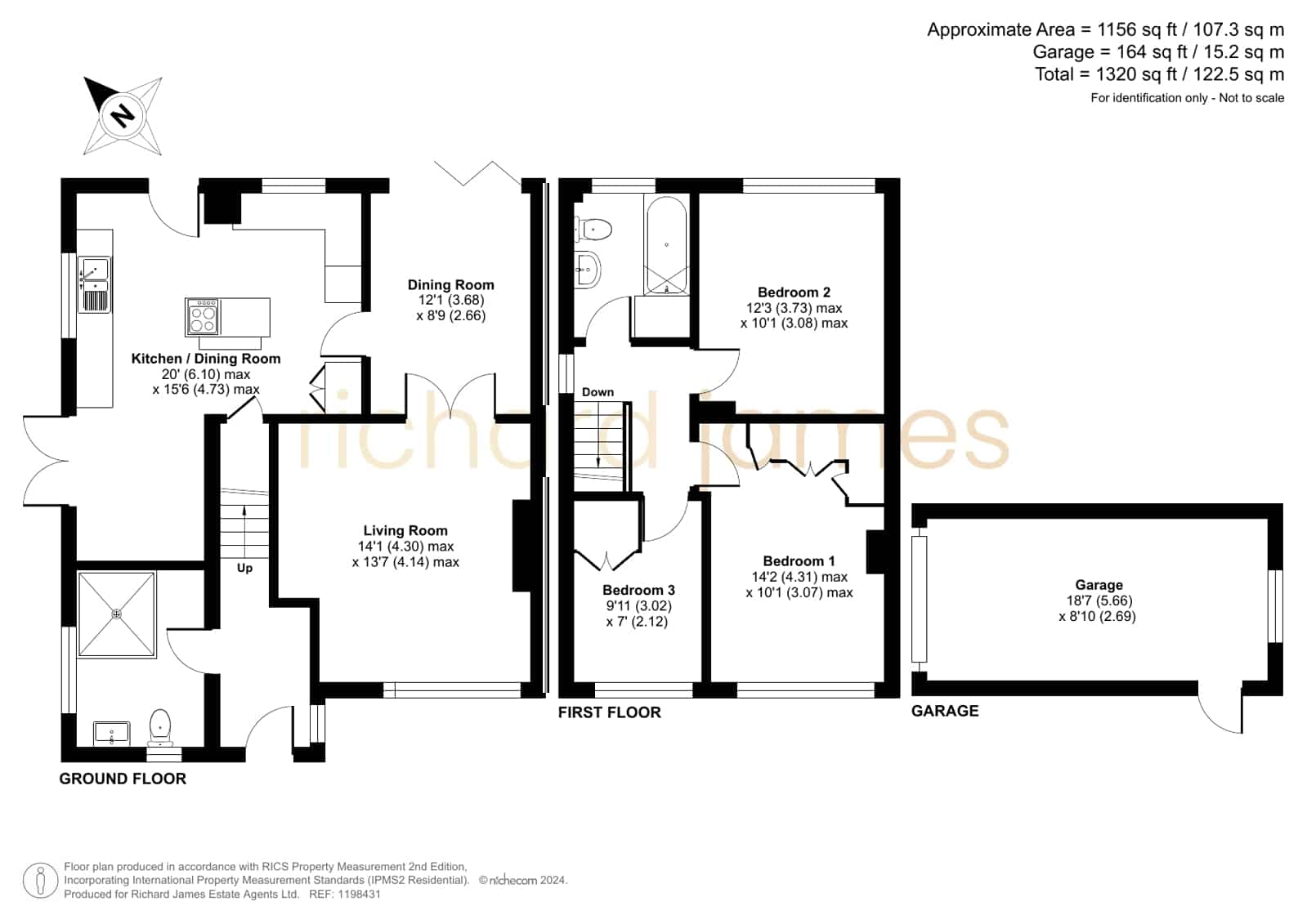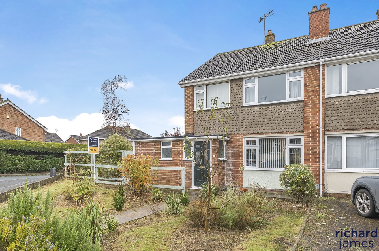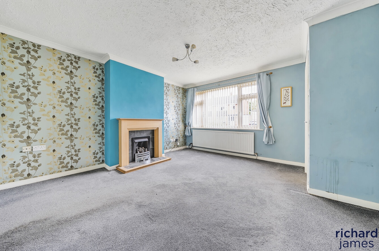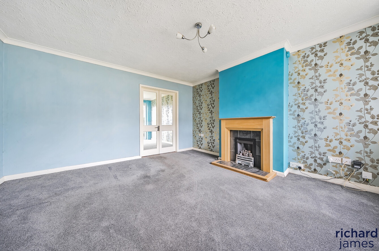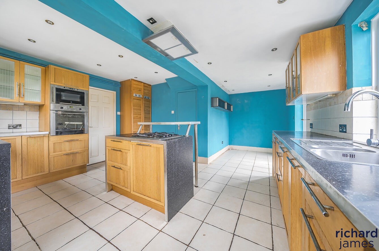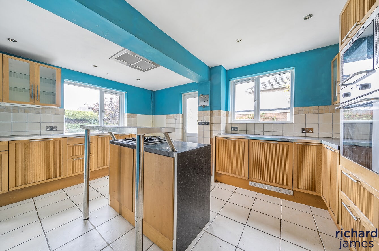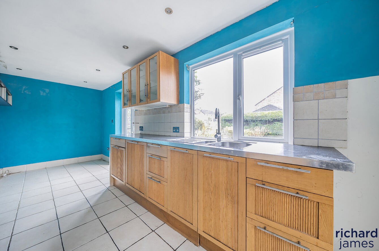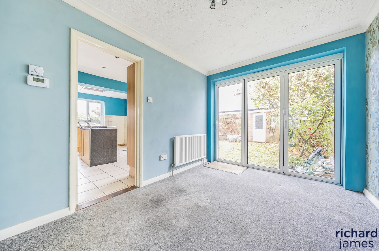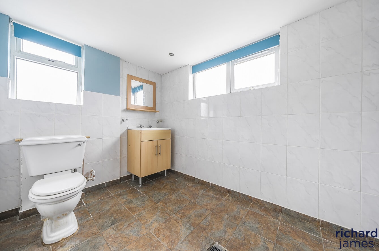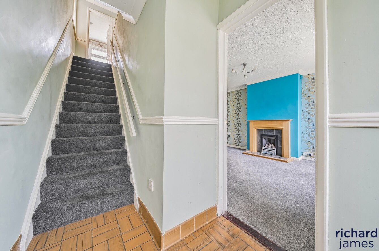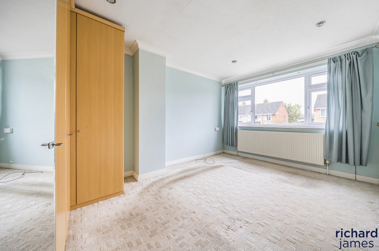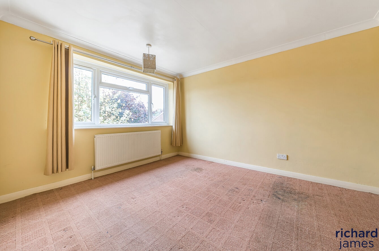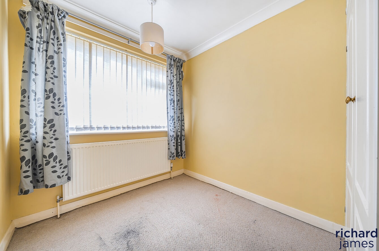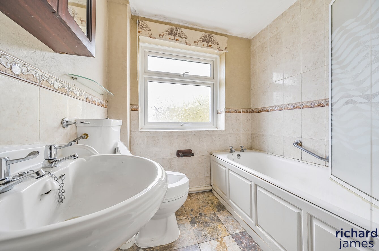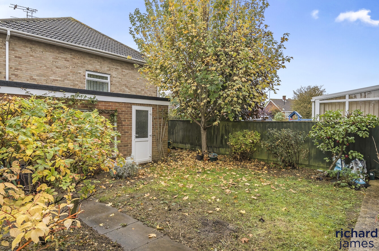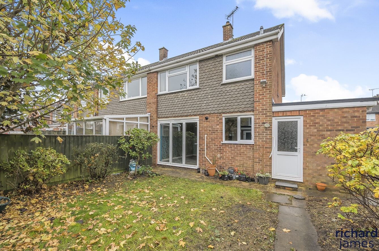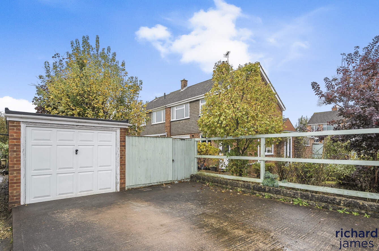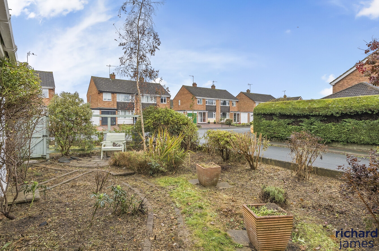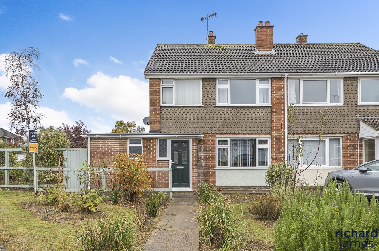Cairndow Way, Upper Stratton, Swindon, SN2, SN2 7TQ
Description
GUIDE PRICE- £300,000- £325,000
– CORNER PLOT – EXTENDED – DETACHED GARAGE & DRIVEWAY – BIFOLD DOORS – POPULAR LOCATION – POTENTIAL TO EXTEND FURTHER (STPP)
Richard James are delighted to welcome to market this three bedroom, extended semi detached home in the ever popular Cairndow Way situated on a large corner plot.
The first thing that comes to mind with this property is the potential, due to the plot it sits on there is huge scope to extend on the side (stpp) which would dramatically increase the size of what already is a good sized family home.
Upon entry you are greeted by the entrance hall, on your left you will find a wet room that was added in the current ownership. On your right you will locate the reception room with ample space for sofas and a feature gas fireplace. Leading on from here you will find what is likely to be used as dining space which also offers bifold doors which open out onto the garden. The kitchen has been extended providing a great space to cook your
GUIDE PRICE- £300,000- £325,000
– CORNER PLOT – EXTENDED – DETACHED GARAGE & DRIVEWAY – BIFOLD DOORS – POPULAR LOCATION – POTENTIAL TO EXTEND FURTHER (STPP)
Richard James are delighted to welcome to market this three bedroom, extended semi detached home in the ever popular Cairndow Way situated on a large corner plot.
The first thing that comes to mind with this property is the potential, due to the plot it sits on there is huge scope to extend on the side (stpp) which would dramatically increase the size of what already is a good sized family home.
Upon entry you are greeted by the entrance hall, on your left you will find a wet room that was added in the current ownership. On your right you will locate the reception room with ample space for sofas and a feature gas fireplace. Leading on from here you will find what is likely to be used as dining space which also offers bifold doors which open out onto the garden. The kitchen has been extended providing a great space to cook your favourite dishes and host friends and family with the island and space for either further dining or seating.
Upstairs is home to the three bedrooms, two of which are great size doubles and the third a good size single. The family bathroom can also be found on this floor.
Externally the garden wraps around the property meaning you have a front, side and rear garden and as mentioned before huge scope to extend (stpp). There is also a detached garage with a double width drive in front provide parking for multiple vehicles.
Please do get in touch for viewings.
Contact Information
View ListingsMortgage Calculator
- Deposit
- Loan Amount
- Monthly Mortgage Payment
Similar Listings
Barrington Close
- Offers Over £265,000
Melford Walk, Nythe, Swindon, SN3
- Offers In Excess Of £325,000
White Edge Moor, Liden, Swindon, SN3, SN3 6LU
- Guide Price £260,000
Norcliffe Road, Swindon, Swindon, SN3
- Guide Price £195,000


