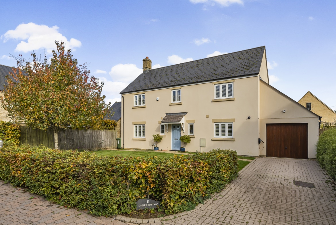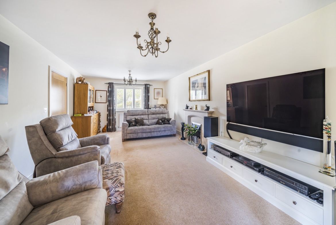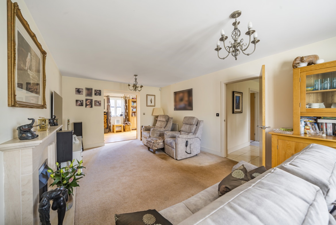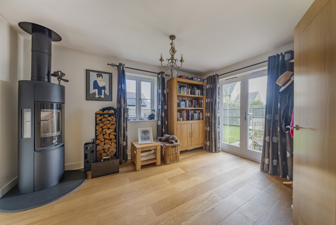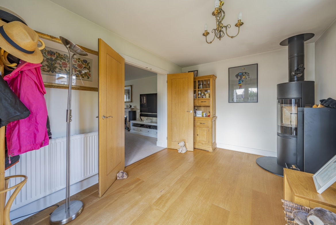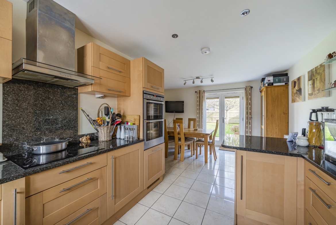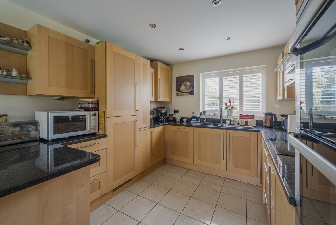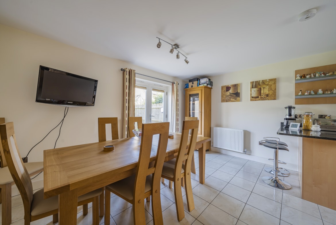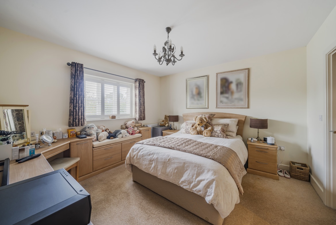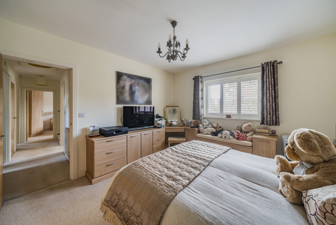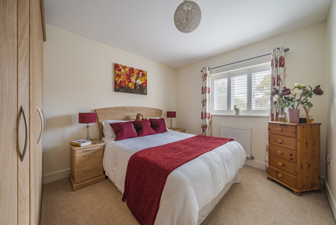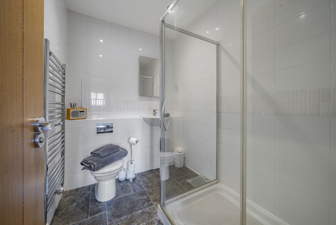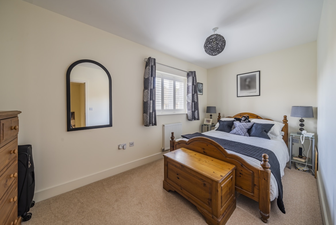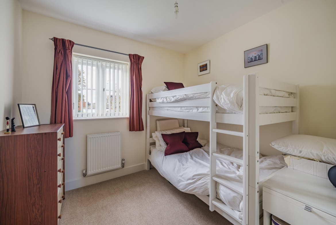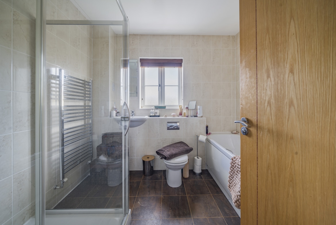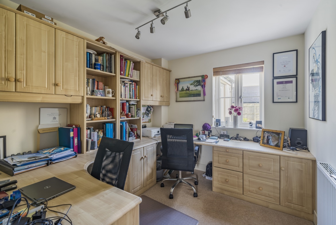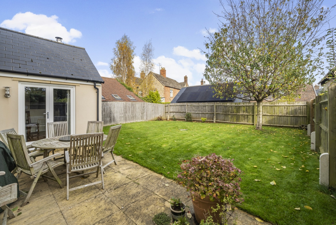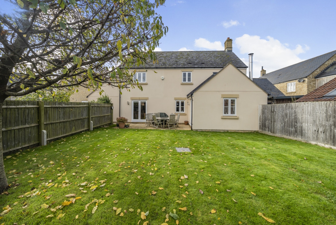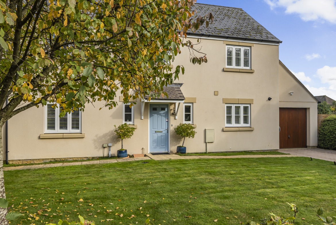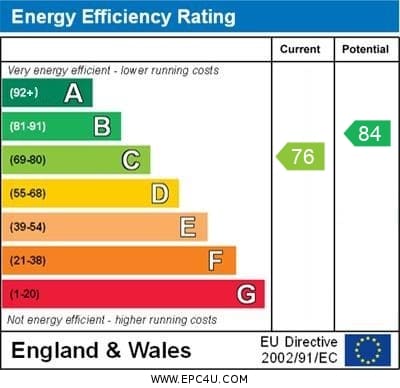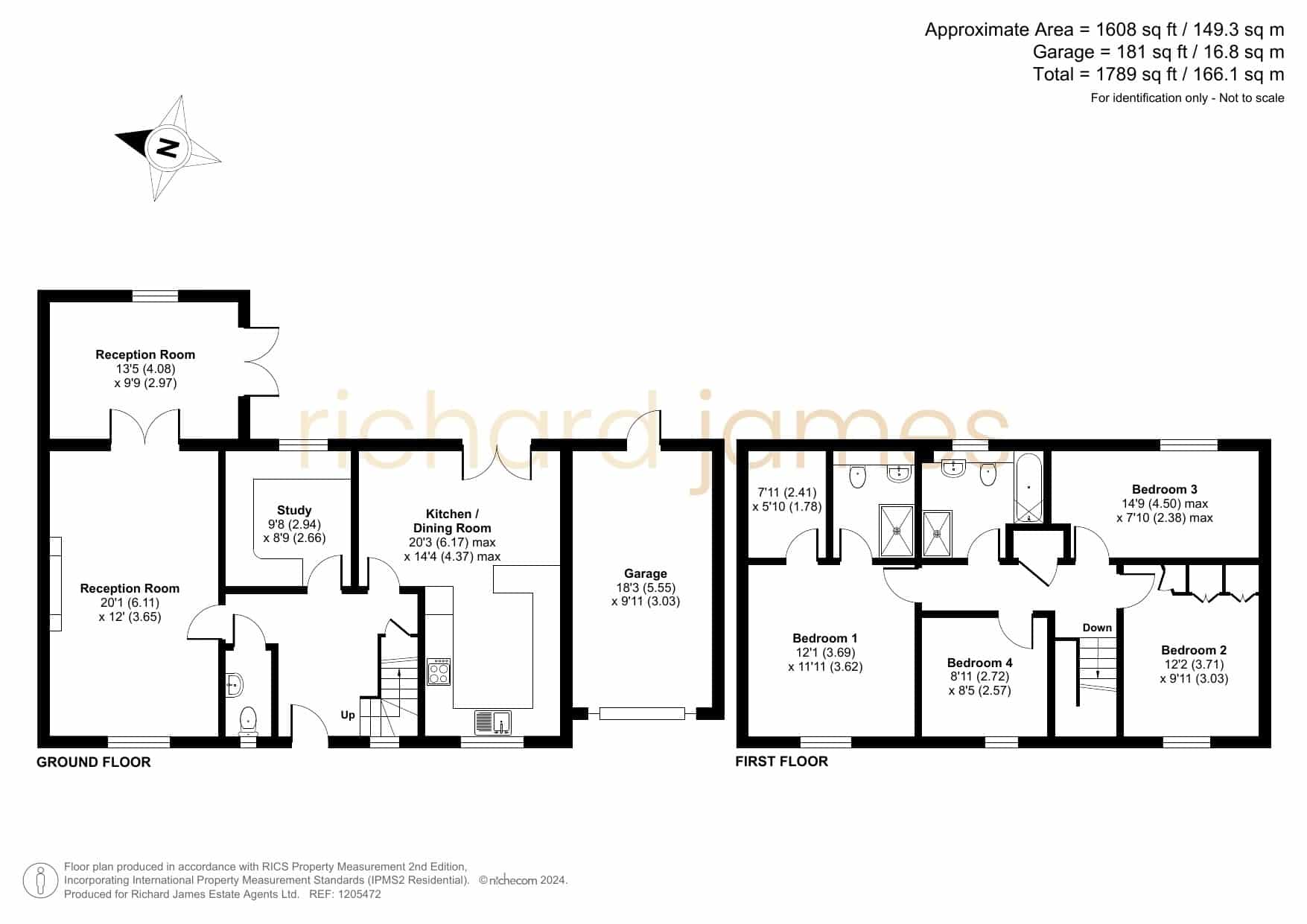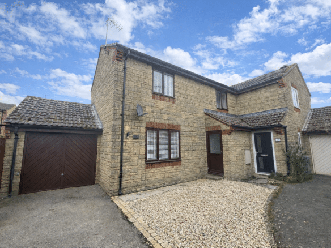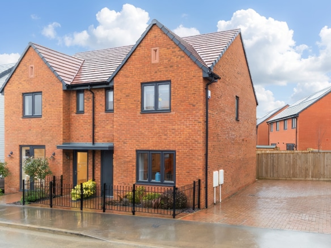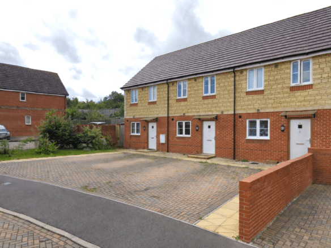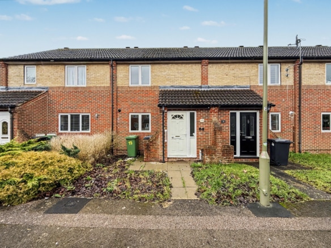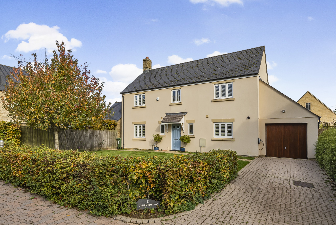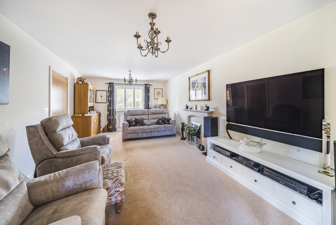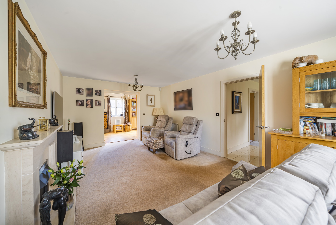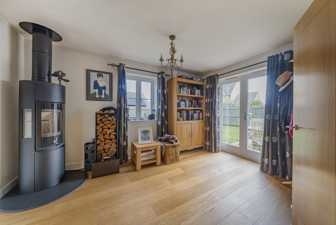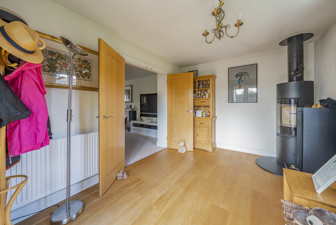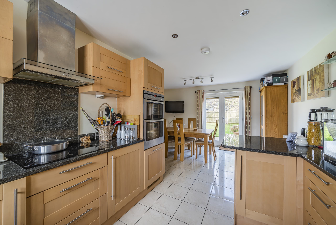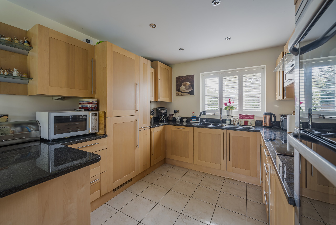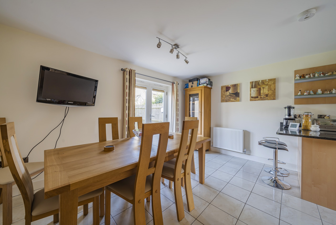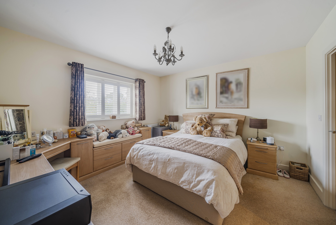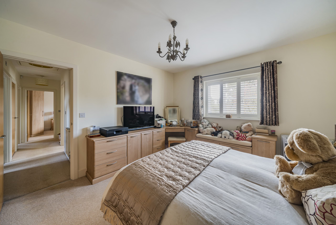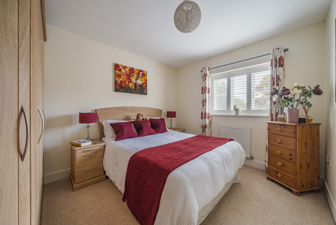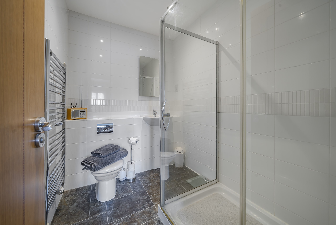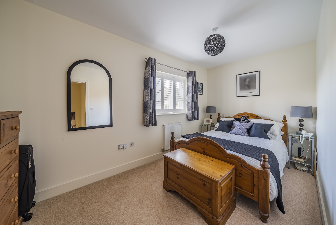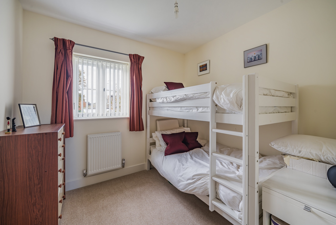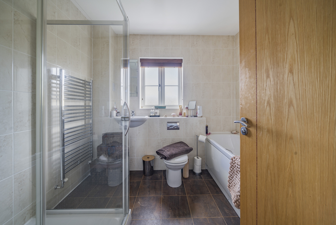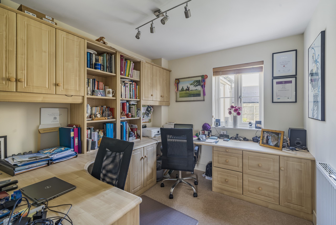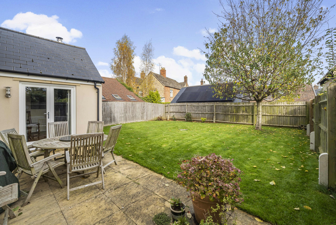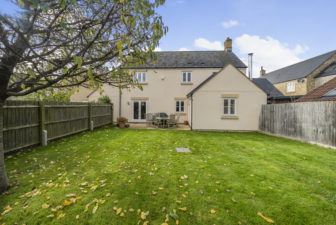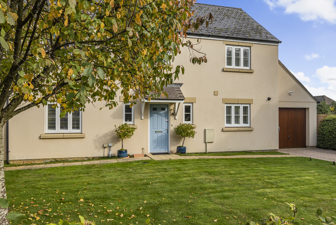Charlotte Close, Shrivenham, Swindon, SN6
Description
*Guide Price £550,000 – £575,000* Immaculate 4-bed detached home in sought-after Shrivenham. Featuring spacious living areas, a log burner, study, ensuite master with walk-in wardrobe, and private gardens. Garage, driveway, and gated High Street access. A perfect family home!
Guide Price: £550,000 – £575,000
Unexpectedly back on the market, this immaculate four-bedroom detached family home, ideally positioned in a highly sought-after cul-de-sac in the heart of Shrivenham.
Charlotte Close enjoys a private pedestrian access, via a secure gate, directly to the High Street – offering both convenience and a touch of exclusivity.
The property has been meticulously maintained by the current owners, making it a ready-to-move-into home for families.
Stepping inside, you are welcomed by a generous hallway with a cloakroom/WC. The ground floor offers a spacious lounge, a family room with a charming log burner, a well-appointed kitchen/dining area ideal for entertaining, and a separate study—perfect for working from home.
Upstairs, the first floor comprises four well-proportioned bedrooms and a stylish four-piece family bathroom. The master suite further benefits from its own ensuite shower room and a walk-in wardrobe.
Externally, the property enjoys enclosed, beautifully maintained gardens to both the front and rear. A garage and driveway provide ample parking.
Shrivenham, located just off the A420, offers excellent transport links to Swindon and Oxford. The village is well-served with a range of local amenities, including shops, pubs, restaurants, a popular primary school, doctors’ surgery, and pharmacy – all within easy reach.
This superb home perfectly blends modern living with the charm of village life. An early viewing is strongly recommended.
Council Tax Band: TBC
Features
- Dedicated study, perfect for home working
- Exclusive gated access to the High Street
- Garage, driveway parking, and landscaped gardens
- Immaculate 4-bedroom detached family home
- Master suite with en-suite and walk-in wardrobe
- Open-plan kitchen/diner ideal for entertaining
- Sought-after cul-de-sac in central Shrivenham
- Spacious lounge and family room with log burner
Contact Information
View ListingsMortgage Calculator
- Deposit
- Loan Amount
- Monthly Mortgage Payment
Similar Listings
Reeds, Cricklade, SN6
- Guide Price £350,000
Lawrence Avenue, Shrivenham, SN6
- Guide Price £360,000
Vesta Close, Swindon, SN26
- Guide Price £265,000
Croasdell Close, Abingdon, OX14
- Guide Price £280,000


