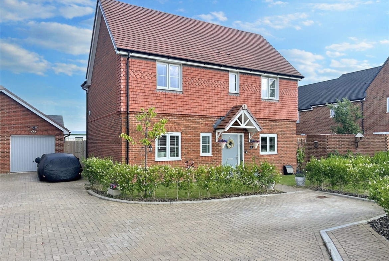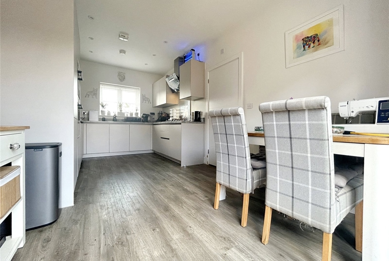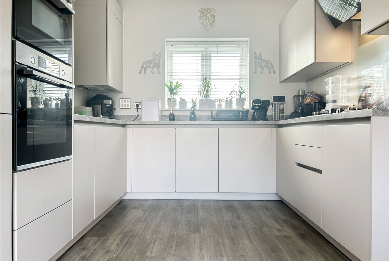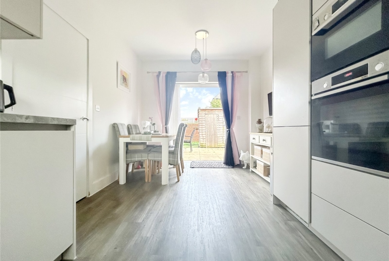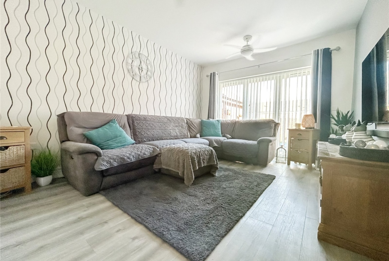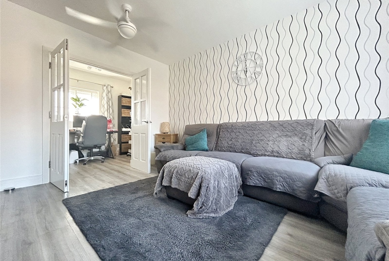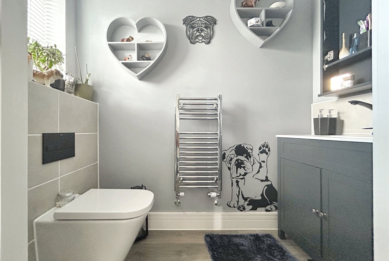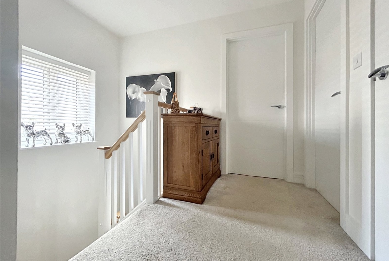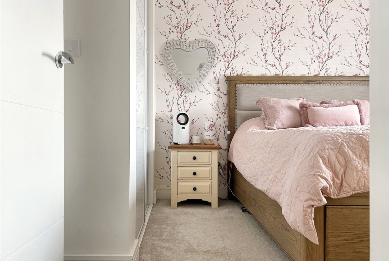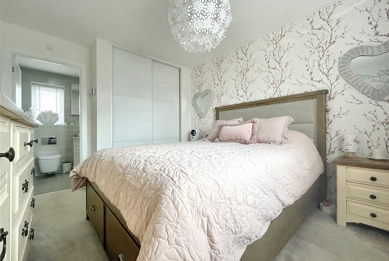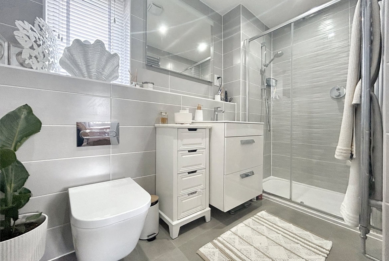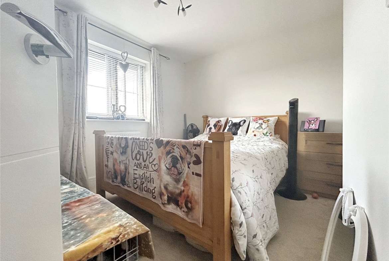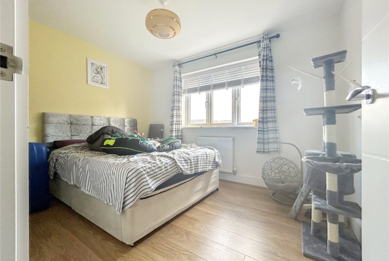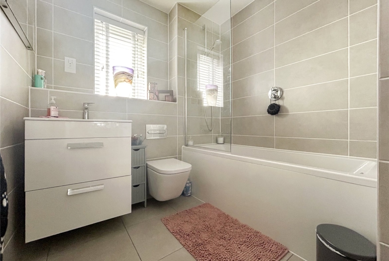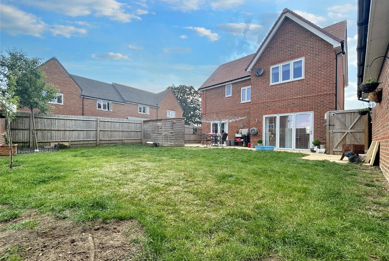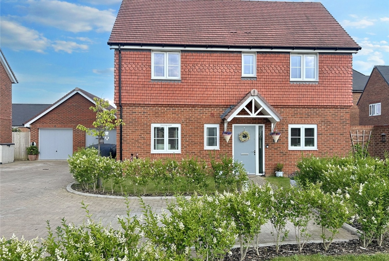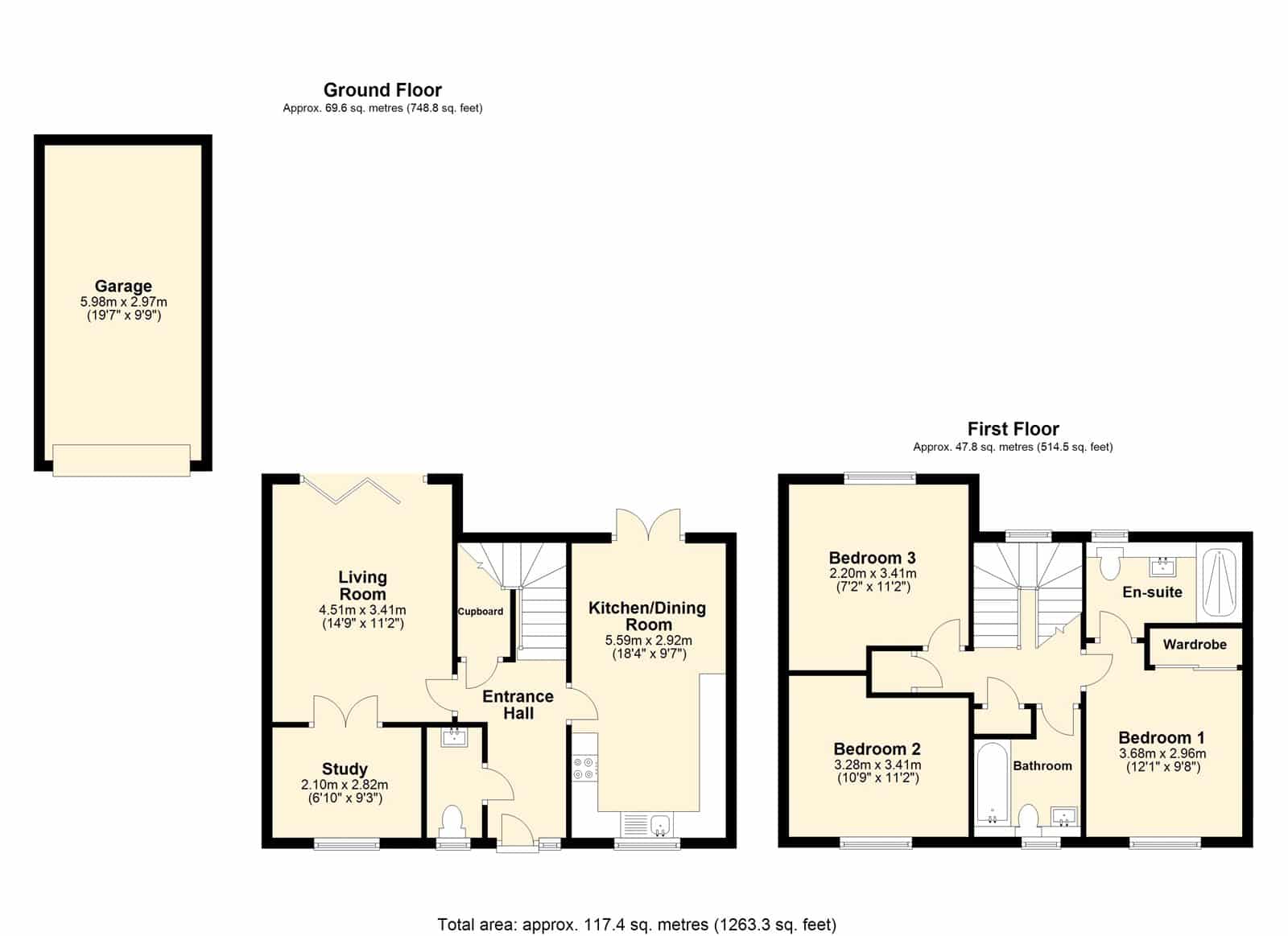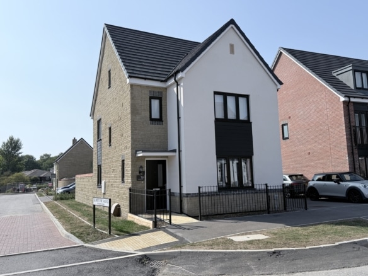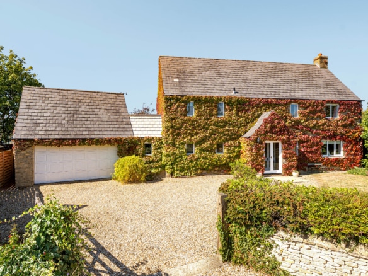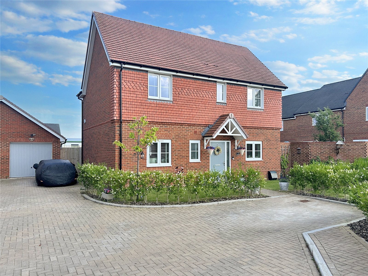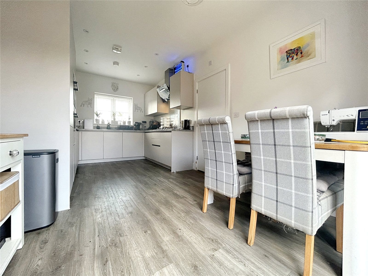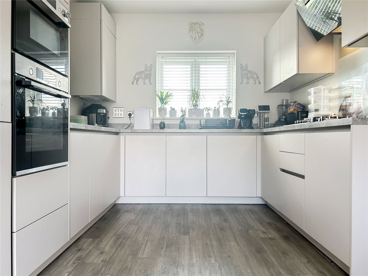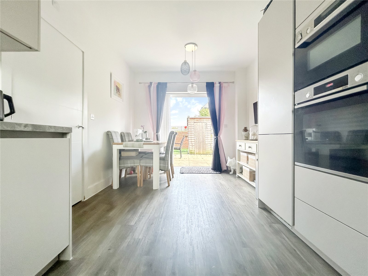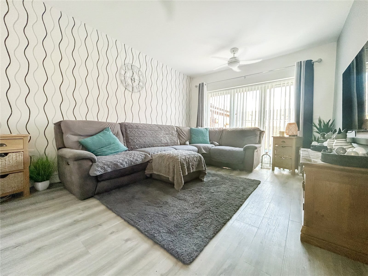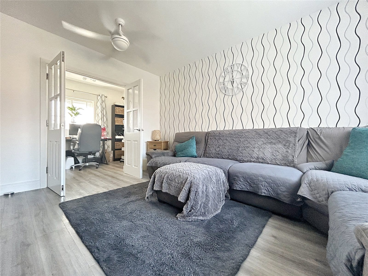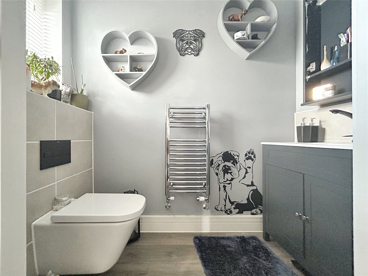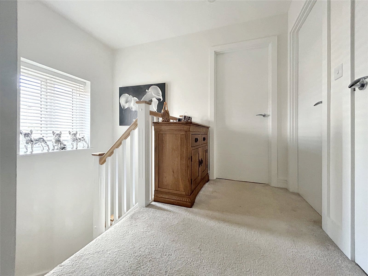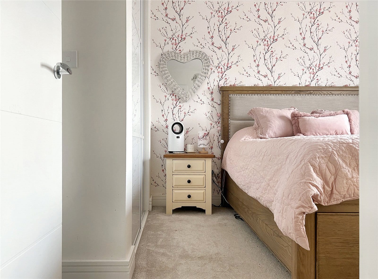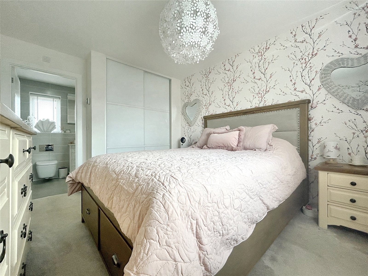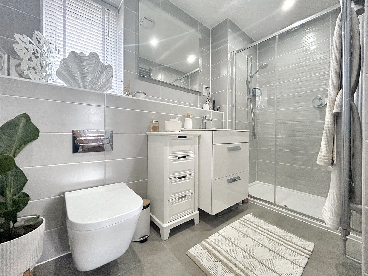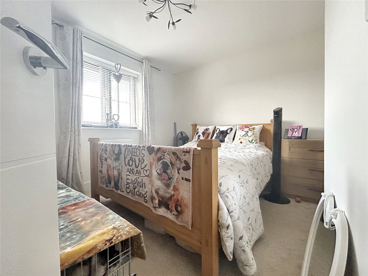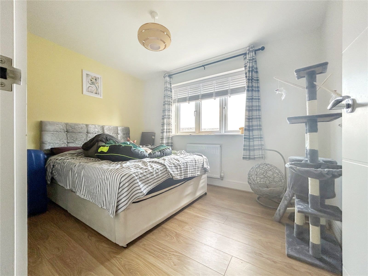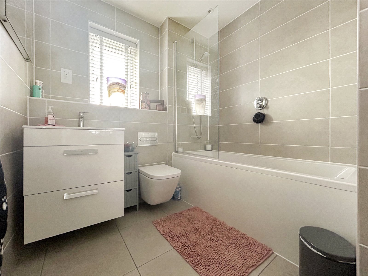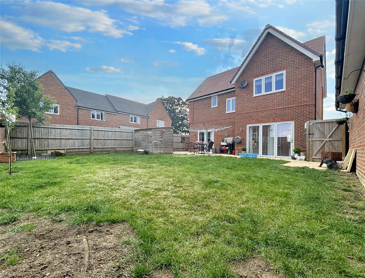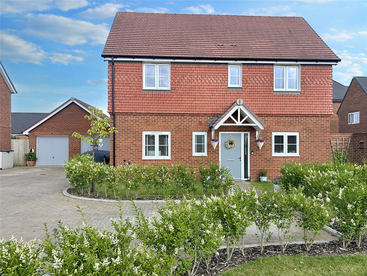Claridge Close, Shrivenham, Shrivenham, SN6
Description
*Guide Price £450,000
Occupying an enviable position at the end of a no through road on the outskirts of Legal & General Homes ‘Cross Trees Park’ development of Shrivenham, this exceptional home built just two years ago, offers modern comfort and style.
Upon entering, you are welcomed by a hall featuring a cloakroom and stairs to the first floor. To the right is a kitchen/dining room equipped with modern wall and base mounted units, and integrated appliances including a fridge/freezer, double oven, gas hob, and dishwasher. French doors open from here into the garden. On the opposite side of the hall is the living room, which boasts bi-fold doors leading to the garden. A study area, which could also serve as a playroom, extends from the living room. The ground floor’s higher-than-average ceiling height and the first floors light and airy landing enhances the sense of spaciousness.Upstairs, the master bedroom includes an en-suite with double shower and built-in sliding wardr
*Guide Price £450,000
Occupying an enviable position at the end of a no through road on the outskirts of Legal & General Homes ‘Cross Trees Park’ development of Shrivenham, this exceptional home built just two years ago, offers modern comfort and style.
Upon entering, you are welcomed by a hall featuring a cloakroom and stairs to the first floor. To the right is a kitchen/dining room equipped with modern wall and base mounted units, and integrated appliances including a fridge/freezer, double oven, gas hob, and dishwasher. French doors open from here into the garden. On the opposite side of the hall is the living room, which boasts bi-fold doors leading to the garden. A study area, which could also serve as a playroom, extends from the living room. The ground floor’s higher-than-average ceiling height and the first floors light and airy landing enhances the sense of spaciousness.Upstairs, the master bedroom includes an en-suite with double shower and built-in sliding wardrobes. There are two additional double bedrooms, both served by a splendid family bathroom complete with shower over bath.The south facing rear garden is generously sized and predominantly lawned, with a large patio area outside the kitchen and lounge. Gated side access offers convenience while the blossoming front garden enhances the properties kerb appeal. A single garage with off-road parking for several vehicles is located to the side of the property.
Gas Central Heating, uPVC Double Glazing, Mains Water & Drainage, Mains Electrical Supply.
Estate Management Charge: £106.85 April’24 – Sept’24
The village of Shrivenham has an extremely active community and a bypass built in 1984 ensures that Shrivenham’s rural atmosphere is preserved. There is a lovely tree lined high street with shops, restaurants, public houses, a doctors’ surgery, chemist, as well as a village primary school, nursery and impressive Church, which dates back to the 11th Century.In addition to being close to all the amenities of this major Oxfordshire village, Cross Trees Park is also within easy reach of Swindon (7 miles away) and Cirencester (20 miles away). There’s also a regular bus service offering routes to both Swindon & Oxford.
Property Documents
Contact Information
View ListingsMortgage Calculator
- Deposit
- Loan Amount
- Monthly Mortgage Payment
Similar Listings
Grayling Avenue, Stanton Chase, Swindon, SN3
- Guide Price £400,000
Grayling Avenue, Stanton Chase, Swindon, SN3
- Guide Price £400,000
High Street, Kempsford, Fairford, GL7
- Guide Price £775,000
High Street, Kempsford, Fairford, GL7
- Guide Price £775,000


