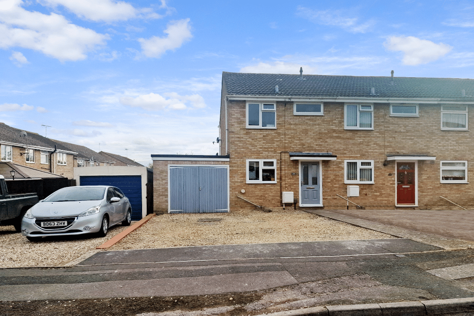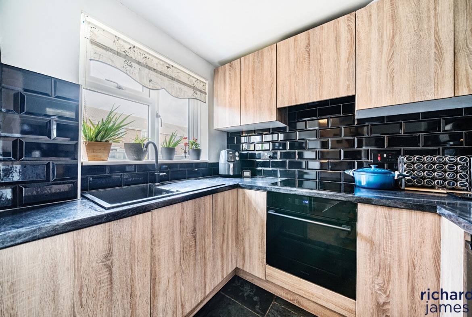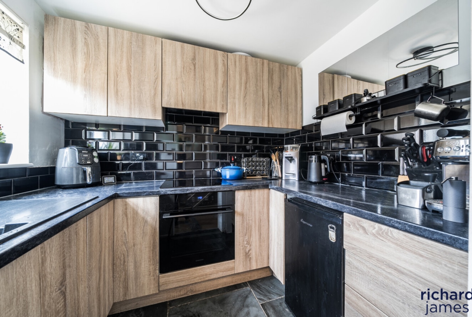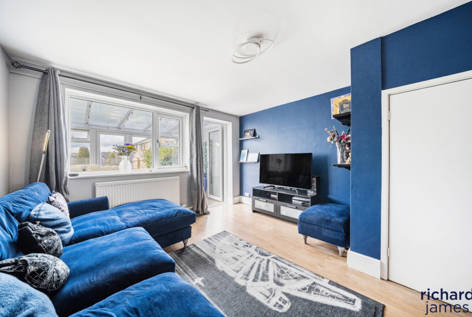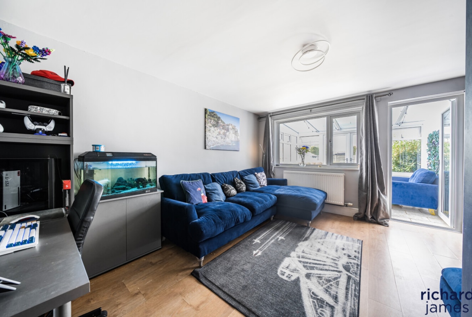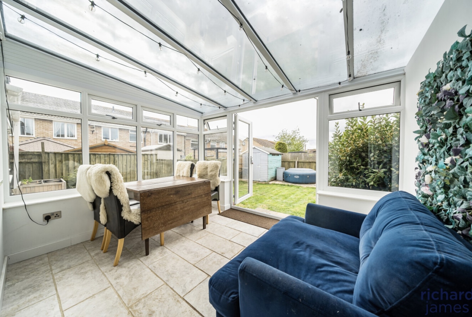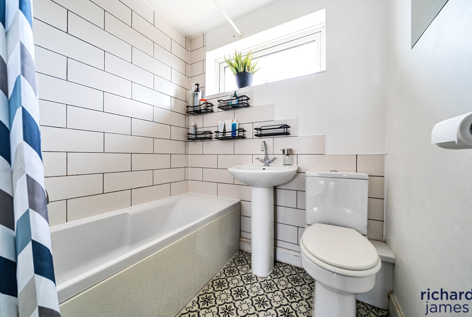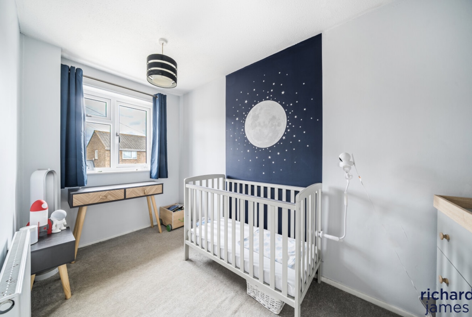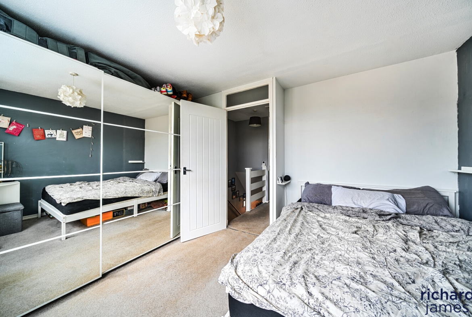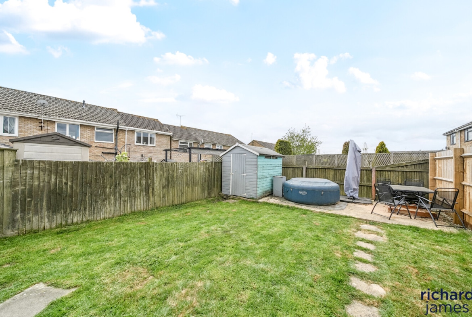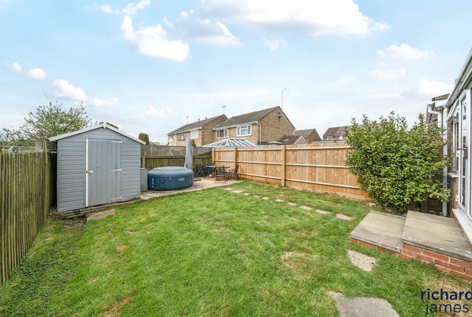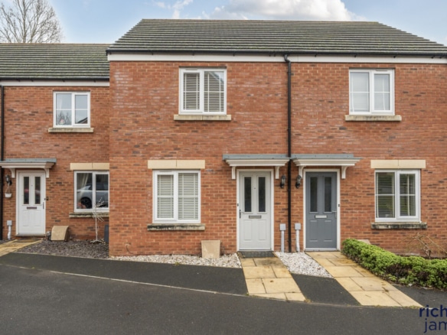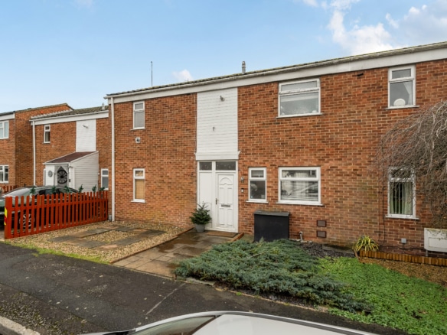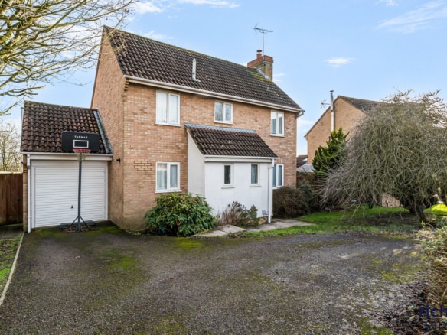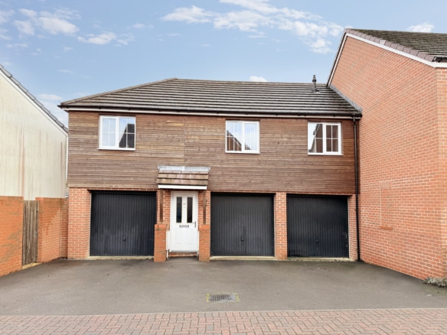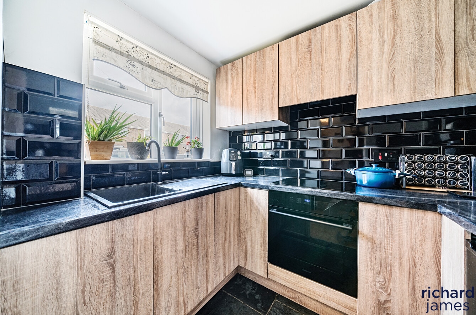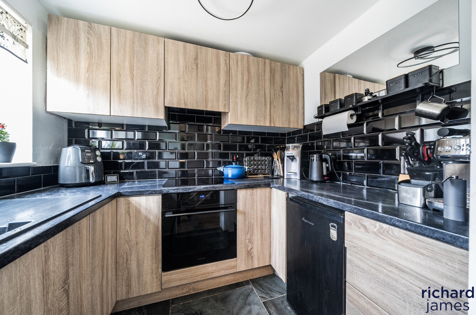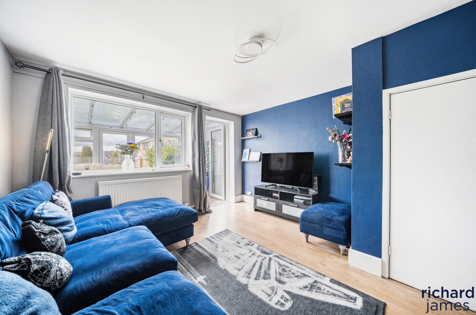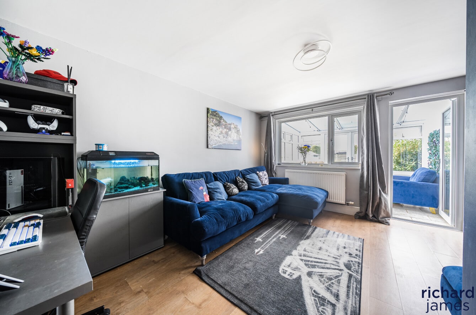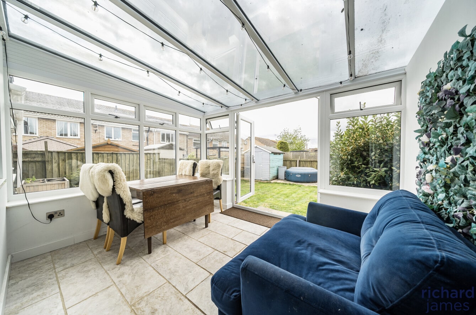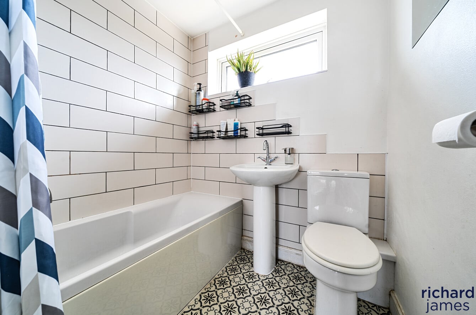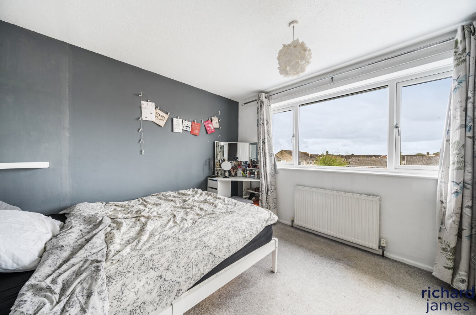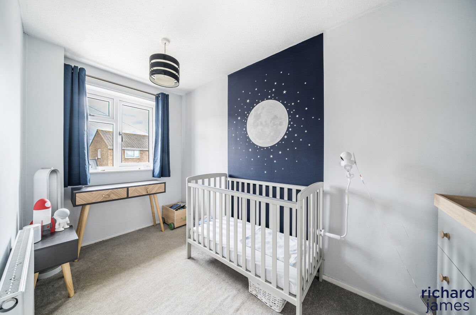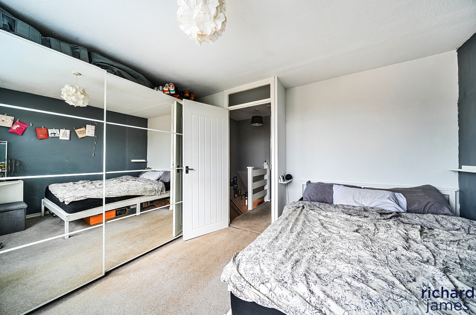Coleridge Close, Royal Wootton Bassett, SN4
Description
A modernised two-bedroom end-terrace home in a quiet cul-de-sac, just a short walk from Royal Wootton Bassett’s high street. Features include a bespoke kitchen (2020), spacious lounge/diner, conservatory with UV-coated roof (2021), modern bathroom, and two good-sized bedrooms. Benefits include a southerly facing rear garden, gas central heating (boiler 2019), uPVC double glazing (2021), an attached garage with potential to convert (STPP), and driveway parking for 2–3 cars.
Welcome to this beautifully updated two-bedroom end of terrace home, ideally located in a well-established cul-de-sac just a short stroll from the vibrant high street of Royal Wootton Bassett. Originally built in the 1970s, this property has been thoughtfully modernised to offer stylish, comfortable living with the added benefit of future potential.
Step inside to a welcoming entrance hallway leading through to a bespoke kitchen, fitted in 2020, boasting sleek cabinetry and quality finishes. The spacious lounge/dining area offers a bright, open-plan space perfect for relaxing or entertaining, with direct access to a sunny conservatory—added in 2021 and complete with a UV-coated roof for year-round enjoyment.
Upstairs, you’ll find two generously proportioned bedrooms and a contemporary bathroom, all finished to a high standard. Additional features include gas radiator central heating powered by a combination boiler installed in 2019, and full replacement uPVC double glazing completed in 2021 for improved energy efficiency and comfort.
To the rear, the southerly facing garden is a real highlight—mainly laid to lawn with a patio seating area, ideal for soaking up the sun. The attached garage offers excellent storage or exciting scope to convert or extend over (STPP), while the private driveway at the front comfortably accommodates two to three vehicles.
This property is the perfect blend of modern living, practical features, and future potential—all in a sought-after location.
Welcome home…
Council Tax Band: B
Contact Information
View ListingsMortgage Calculator
- Deposit
- Loan Amount
- Monthly Mortgage Payment
Similar Listings
Hawthorn Close, Royal Wootton Bassett, SN4
- Fixed Price £217,333
Fairfield, Royal Wootton Bassett, SN4
- Guide Price £255,000
Baileys Mead, Royal Wootton Bassett, SN4
- Guide Price £385,000
Crosstrees, Royal Wootton Bassett, Royal Wootton Bassett, SN4
- Guide Price £240,000


