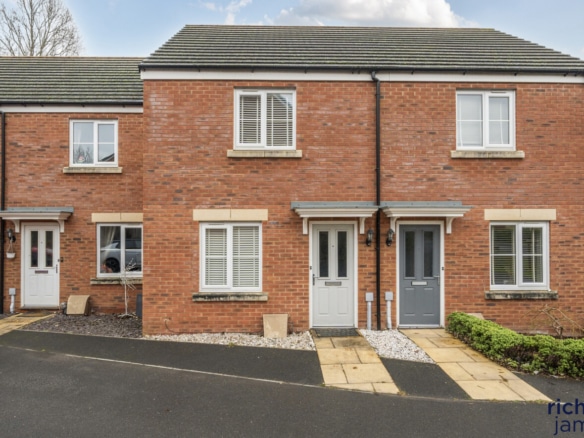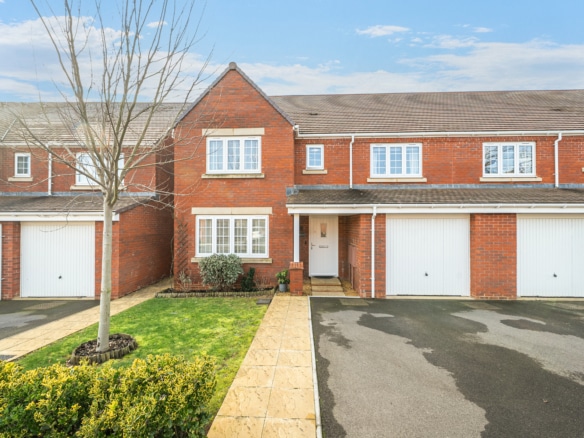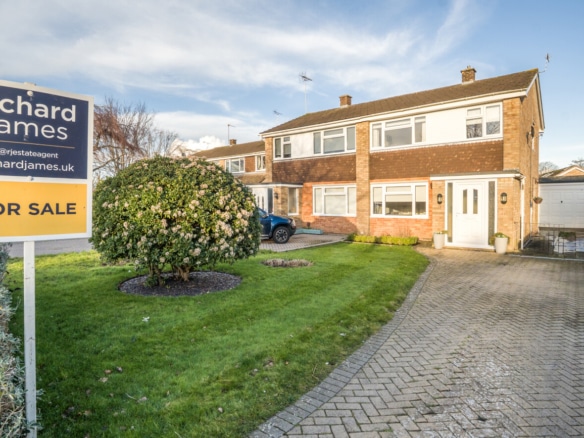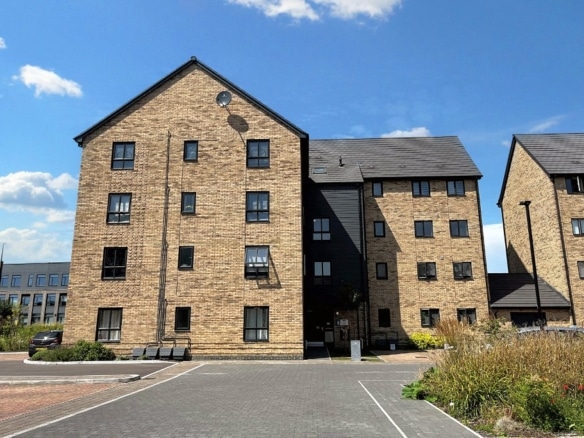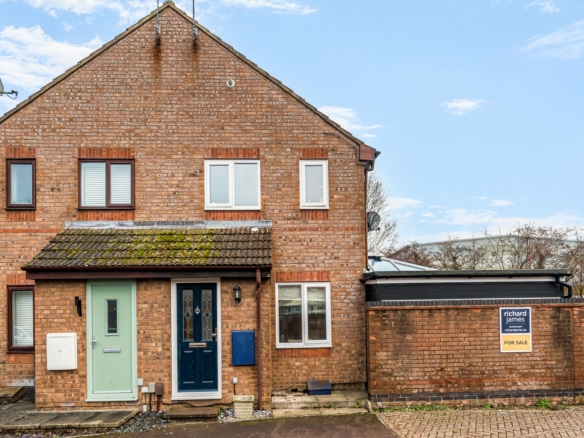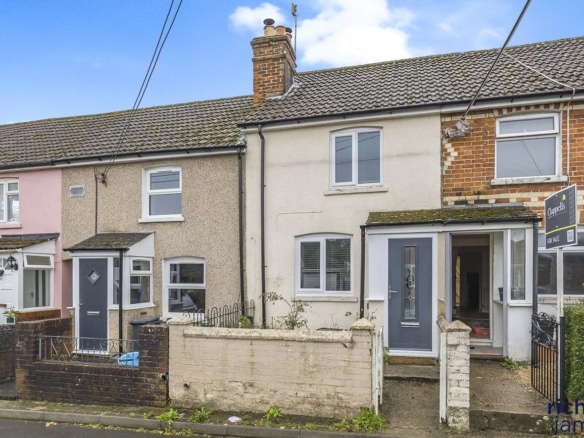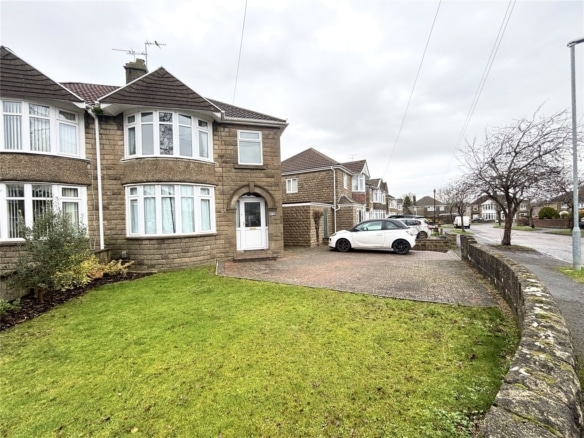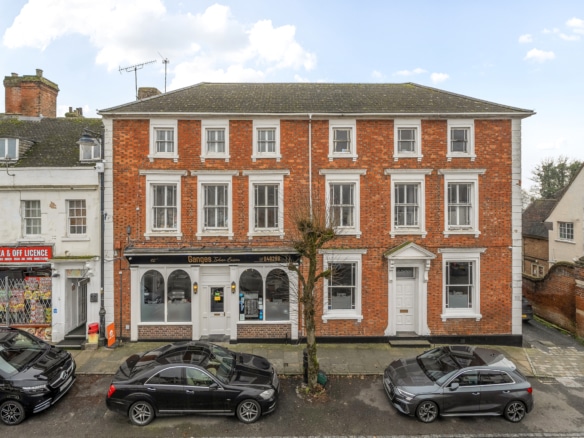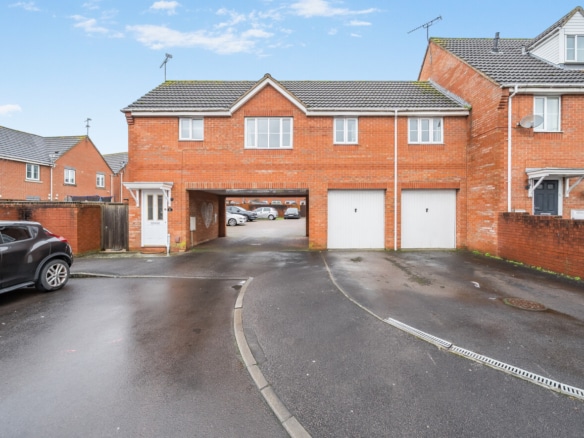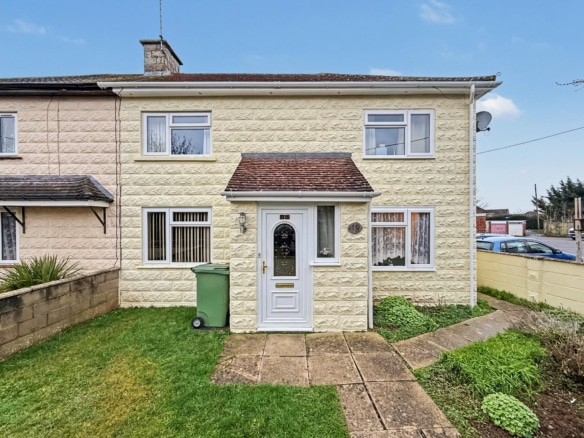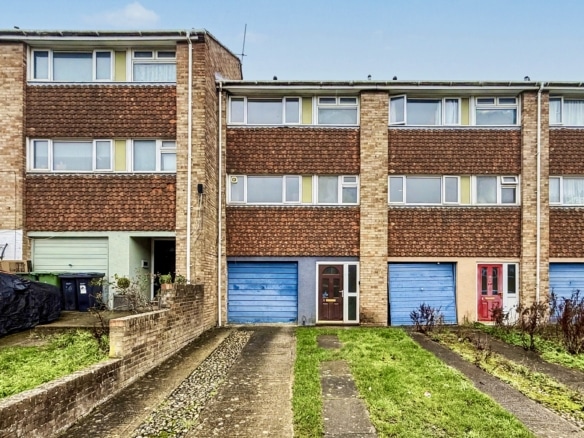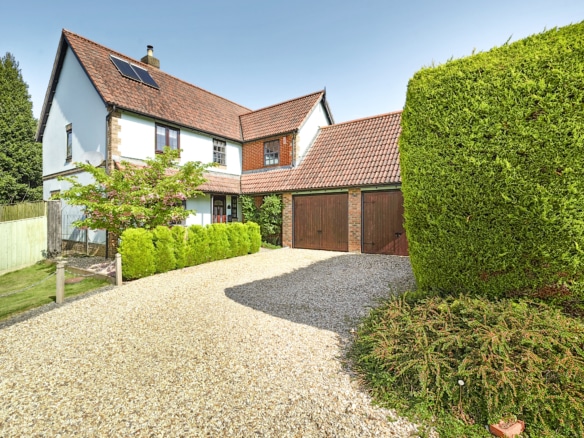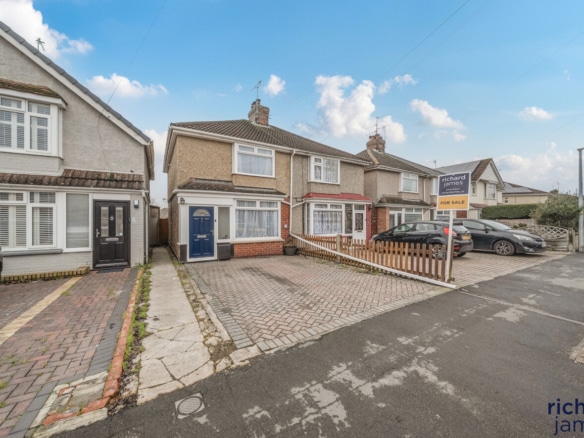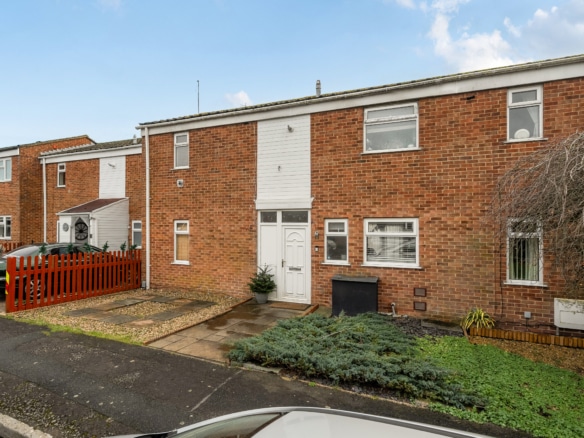Search Results
1540 Results Found
Sort by:
Hawthorn Close, Royal Wootton Bassett, SN4
- Fixed Price £217,333
Cozens Grove, Shrivenham, Swindon, SN6
- Guide Price £450,000
Brind Close, Covingham, Swindon, SN3
- Fixed Price £330,000
Heron House, Semington Strand, Swindon, SN1
- Guide Price £210,000
Mallard Close, Covingham, Swindon, SN3
- Fixed Price £250,000
Devon Road, Swindon, Wiltshire, SN2 1PQ
- £1,400/pcm
High Street, Royal Wootton Bassett
- Guide Price £650,000
Hatch Road, Upper Stratton, Swindon, SN3
- Guide Price £210,000
Merton Avenue, Upper Stratton, Swindon, SN2
- Guide Price £320,000
Marlborough Gardens, Faringdon, SN7
- Guide Price £350,000
The Lees, Faringdon, SN7
- Guide Price £220,000
Lyall Close, Swindon, Wilts, SN25
- Guide Price £650,000
Fitzwarren Court, Kingsdown Road, Swindon, SN3
- Guide Price £160,000
Surrey Road, Rodbourne Cheney, Swindon, SN2
- Guide Price £257,500
Fairfield, Royal Wootton Bassett, SN4
- Guide Price £255,000
Hitchings, Cricklade, SN6
- Fixed Price £136,000
Prince Drive, Shrivenham, Swindon, SN6
- Guide Price £450,000


