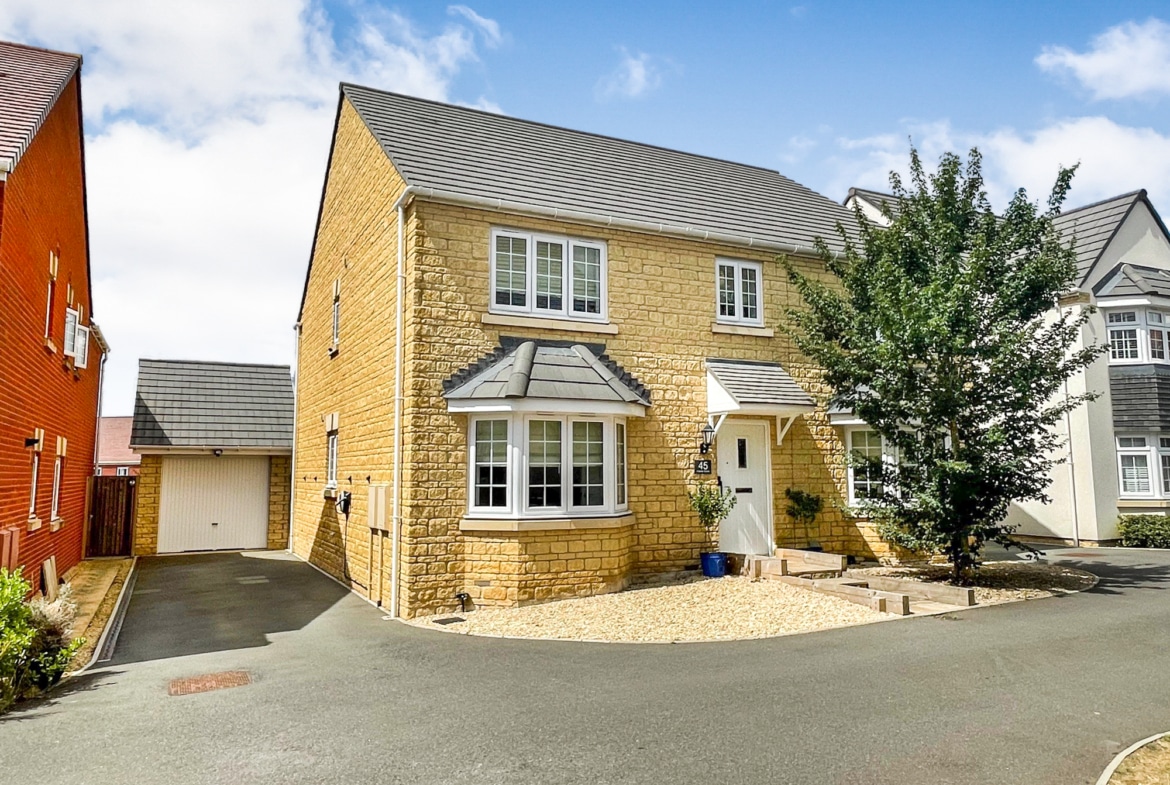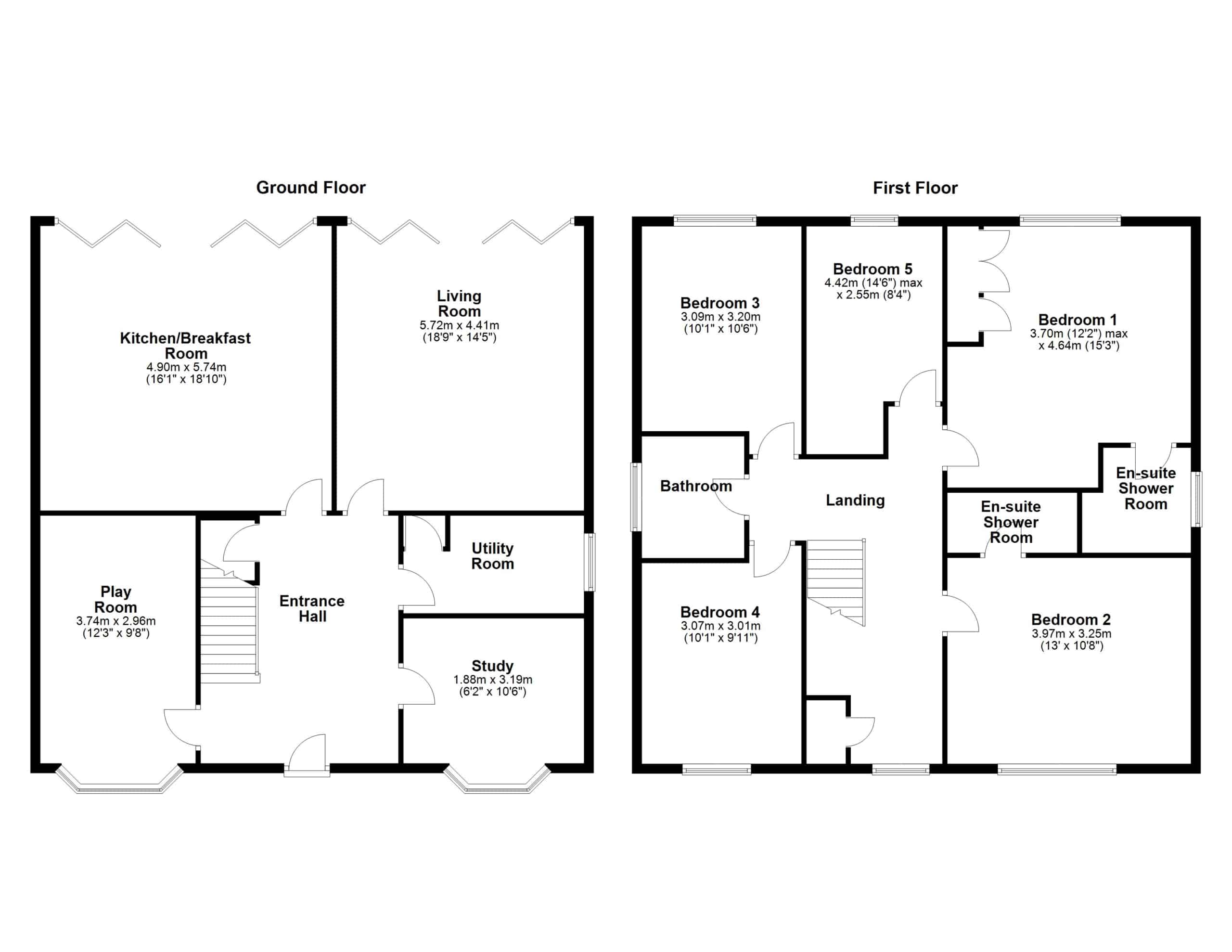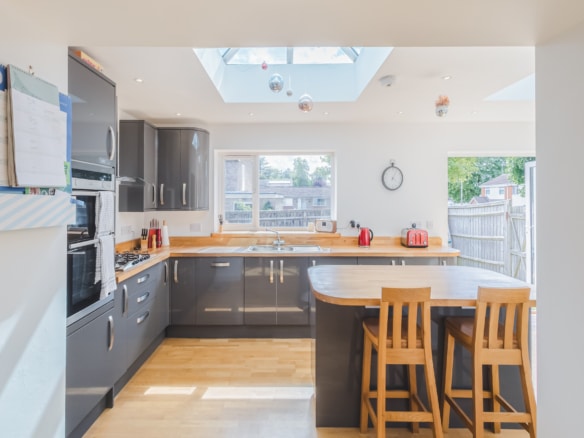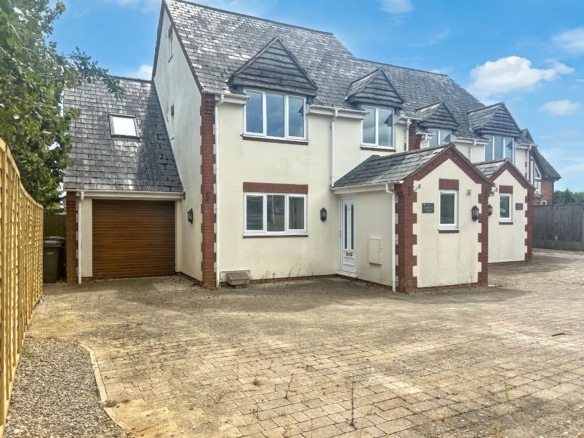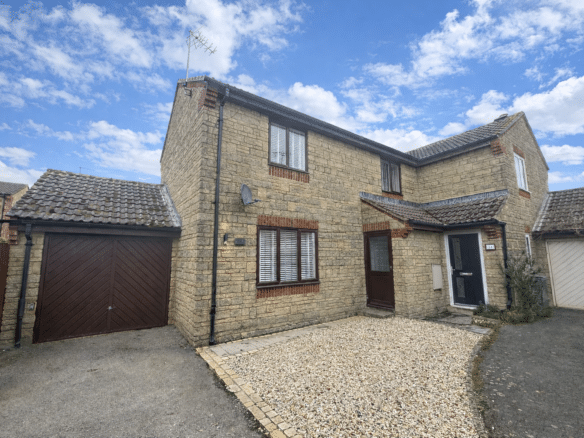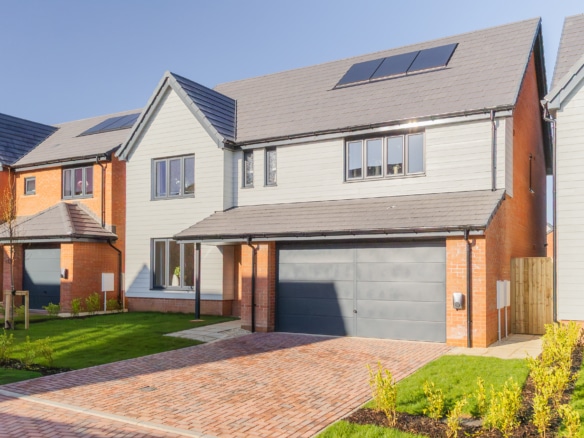Cozens Grove, Shrivenham, Swindon, SN6
Description
**NO ONWARD CHAIN** Beautifully upgraded five-bed detached home! Stunning open-plan kitchen/dining with bi-folds to garden & covered pagoda, plus 3 reception rooms. Two ensuites, sleek family bath, landscaped garden, garage, EV charging & NHBC warranty. A true forever home!
**NO ONWARD CHAIN – MOTIVATED SELLERS**
Beautifully upgraded five-bed detached home! Stunning open-plan kitchen/dining with bi-folds to garden & covered pagoda, plus 3 reception rooms. Two ensuites, sleek family bath, landscaped garden, garage, EV charging & NHBC warranty. A true forever home!
Step into this beautifully designed five-bedroom detached home, where space, style, and comfort come together effortlessly. Thoughtfully upgraded from new, every detail has been considered to enhance everyday living.
As you enter, you’re welcomed by a bright and airy hallway that flows into a spacious living room — the perfect place to unwind — complete with sleek bi-fold doors that open onto a sun-soaked patio and a charming covered pagoda, ideal for al fresco dining or relaxed evenings outdoors.
The heart of the home is the stunning open-plan kitchen and dining area. With its high-end integrated appliances, generous workspace, and bi-fold doors leading out to the garden, it’s a space made for entertaining or enjoying family meals. A separate utility room with W.C. keeps things practical, while a bay-fronted study offers the ideal work-from-home setup. There’s also a versatile additional reception room — perfect as a formal dining room, playroom, or snug.
Upstairs, a spacious landing leads to five well-proportioned double bedrooms. Two of the bedrooms feature stylish en-suite shower rooms and built-in wardrobes, while the remaining rooms are equally generous, with two also benefiting from fitted storage. A contemporary family bathroom with both a bath and separate shower completes the first floor.
Outside, the private rear garden is a peaceful retreat with a manicured lawn, a paved entertaining area, and that inviting covered pagoda — your new favourite spot to relax with a coffee or a glass of wine. Gated side access leads to a beautifully landscaped front garden, a driveway with an electric vehicle charging point, and a single garage.
Additional features include gas central heating, double glazing throughout, and the reassurance of the remaining NHBC warranty. This is more than just a house — it’s a place to truly feel at home.
Council Tax Band: F
Property Documents
Features
- Beautifully landscaped rear garden with a paved patio and covered pagoda seating area.
- Driveway with EV charging point and single garage with gated side access.
- Fantastic Family Home
- Five spacious double bedrooms, including two with ensuite shower rooms.
- Garage and Driveway
- Modern upgrades and finish throughout, plus remaining NHBC warranty for peace of mind.
- Motivated Sellers!
- No onward chain
- Open-plan kitchen/dining room with bi-fold doors and premium integrated appliances.
- Two versatile reception rooms plus a study with bay window — perfect for home working or playroom.
Contact Information
View ListingsMortgage Calculator
- Deposit
- Loan Amount
- Monthly Mortgage Payment
Similar Listings
Sams Lane, Blunsdon, Swindon, SN26
- Offers In Excess Of £400,000
Bowlers Green, Martens Road, Swindon, SN6
- Guide Price £450,000
Reeds, Cricklade, SN6
- Guide Price £350,000
Lawrence Avenue, Shrivenham, SN6
- Guide Price £560,000


