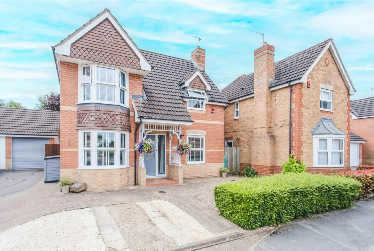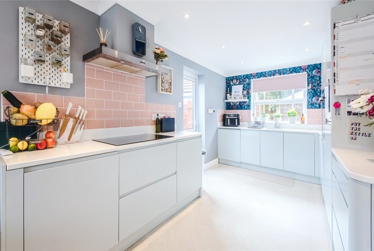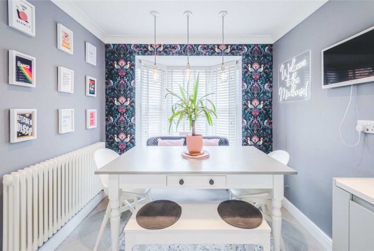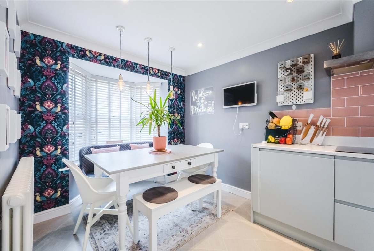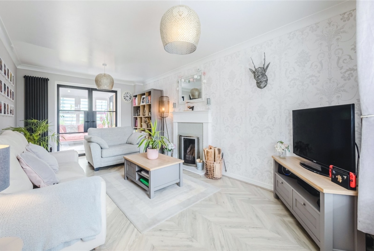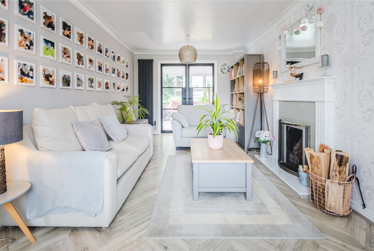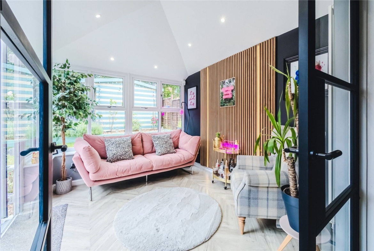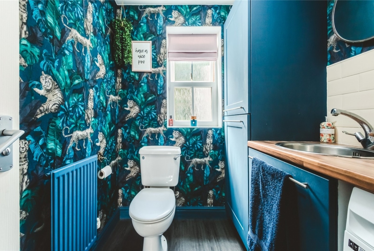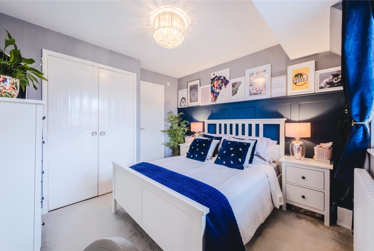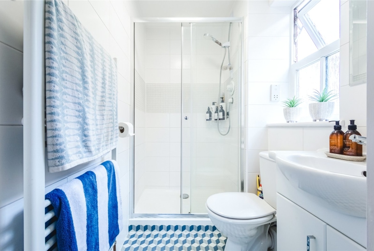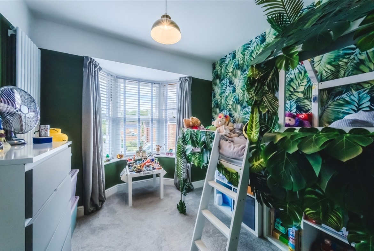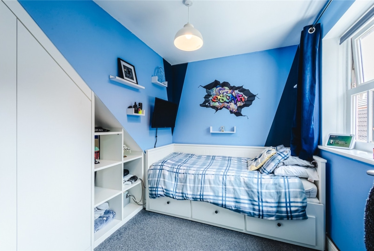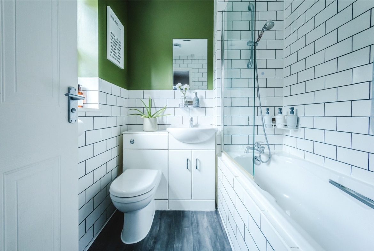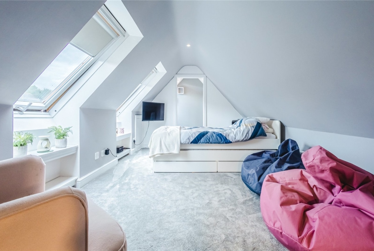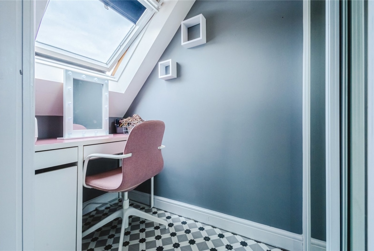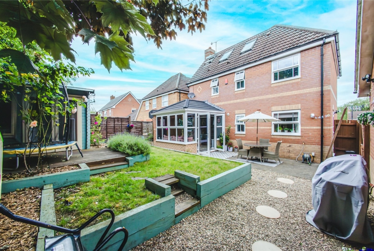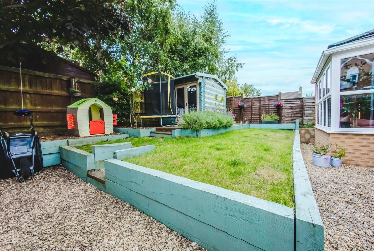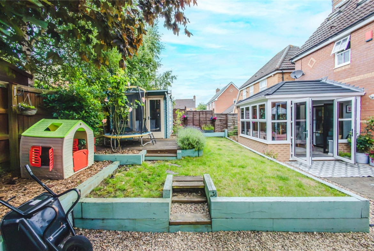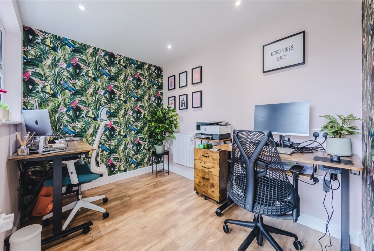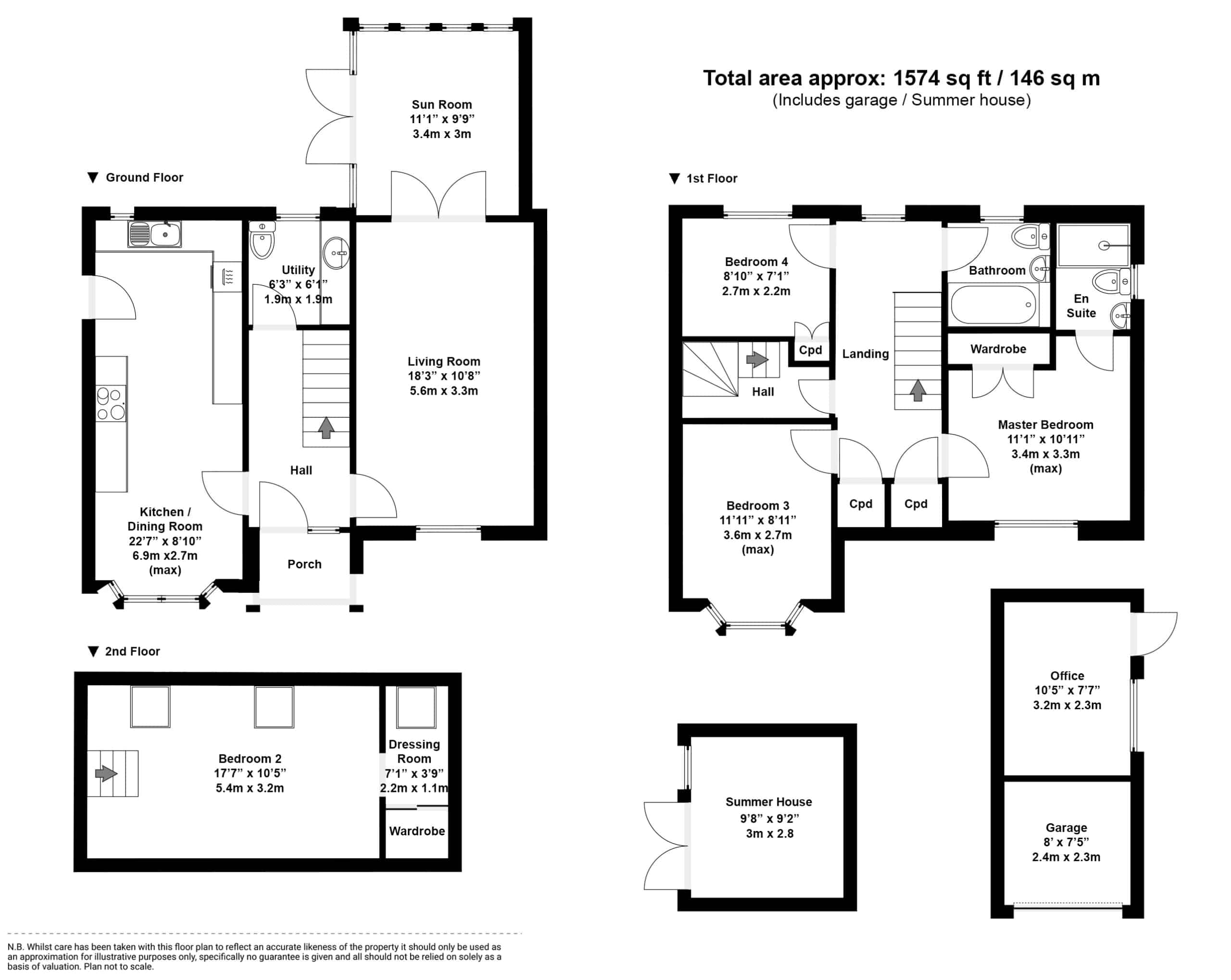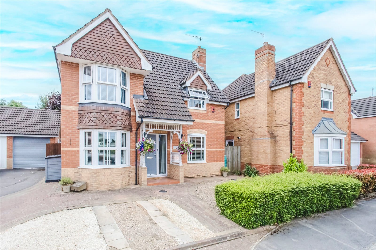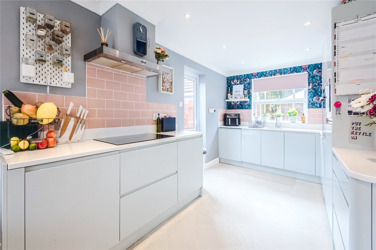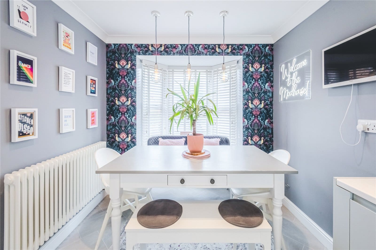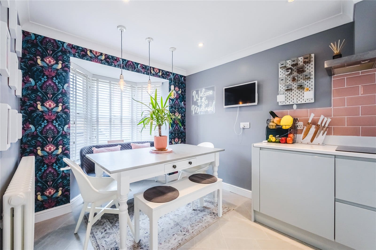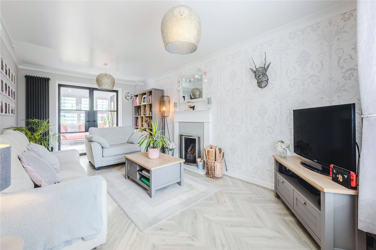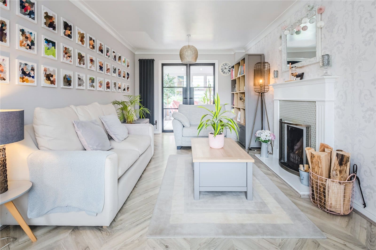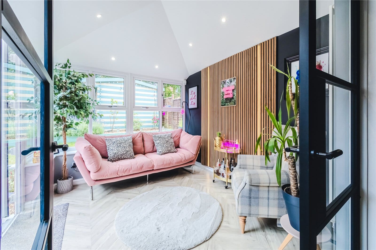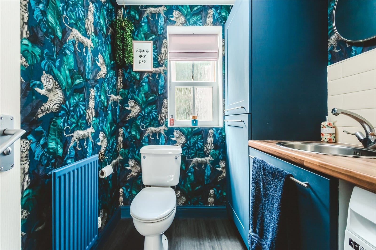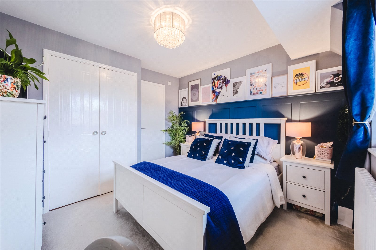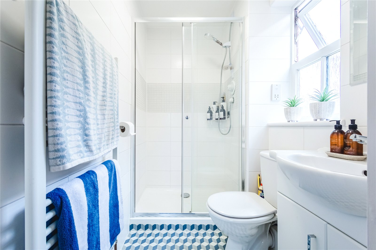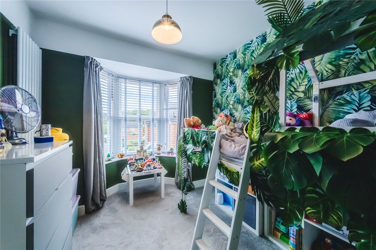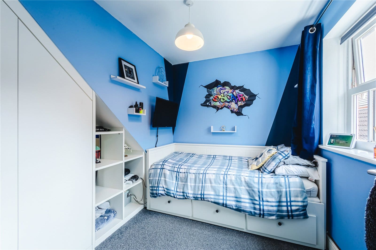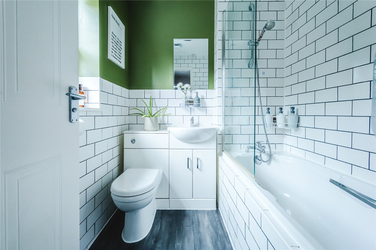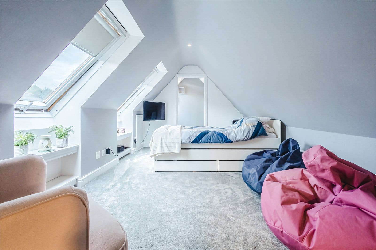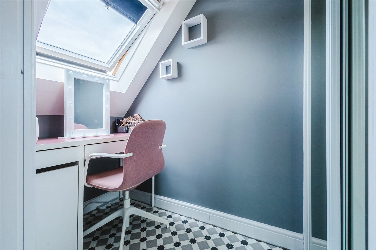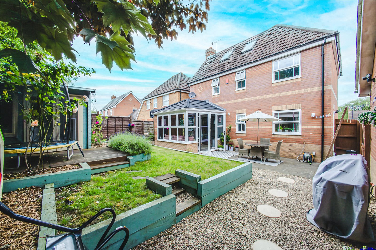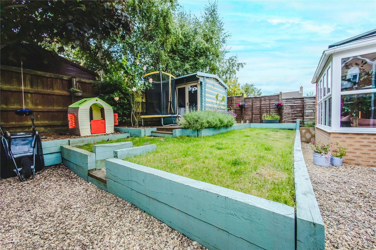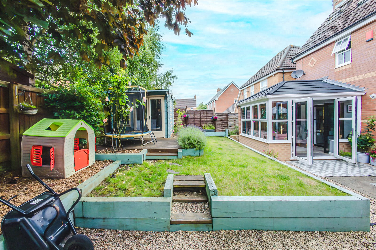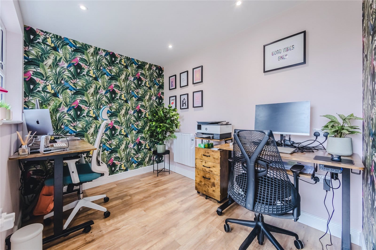Description
** GUIDE PRICE – £415,000- £450,000**
• EXTENDED FOUR BED DETACHED
• EXTREMELY SOUGHT AFTER CUL-DE-SAC
• IMMACULATLEY PRESENTED
• KITCHEN DINER
• EN-SUITE TO MASTER
• PART CONVERTED GARAGE FOR HOME OFFICE
Welcome to Cranborne Chase, a stunning four bedroom detached home in one of the most sought after spots in North Swindon. Extended and beautifully modernised by the current owners, its move in ready!
On entry to the home you are greeted by a spacious hall, allowing access to the full length kitchen diner, cloakroom/ utility and lounge. The kitchen has been re-fitted with a modern finish and built in appliances with plenty of space for a dining table. There is also a cloakroom with plumbing for a washing machine. Over the other side of the house you'll find a spacious lounge with extension to the rear currently being used as a snug and the ideal hosting space.
Heading upstairs, on the first floor there is a modern family bathroom and three good size bedrooms. With the master boasting an en-suite shower room and built in wardrobes.
The sellers of the home have also converted the loft of the home to create an additional double bedroom with dressing area.
Externally, the rear garden offers privacy and has been well landscaped. A side door to the mostly converted garage creates an outside office room, ideal for home working. There is also a large shed/ summer house with power for additional storage.
Ample driveway parking to the side and front completes this fantastic family home.
Call now to arrange your viewing!
EPC: D
COUNCIL TAX: E
Property Documents
Contact Information
View ListingsMortgage Calculator
- Deposit
- Loan Amount
- Monthly Mortgage Payment
Similar Listings
Piernik Close, Haydon End, SN25 1AS
- Guide Price £220,000
Standen Way, St Andrews Ridge, SN25 4YF
- Guide Price £350,000
Gaveller Road, Redhouse, SN25 2DG
- Asking Price £360,000
Kilby Crescent, St Andrews Ridge, SN25 4DW
- Offers Over £550,000


