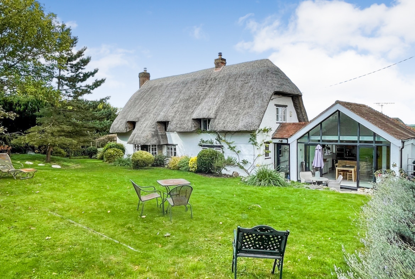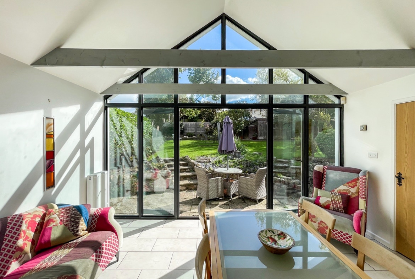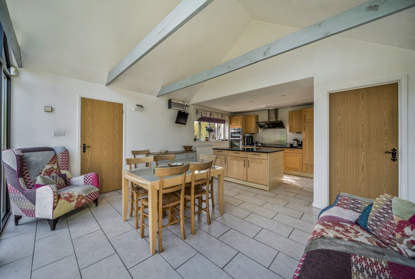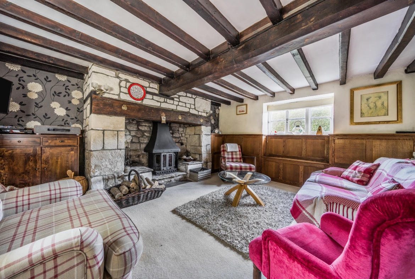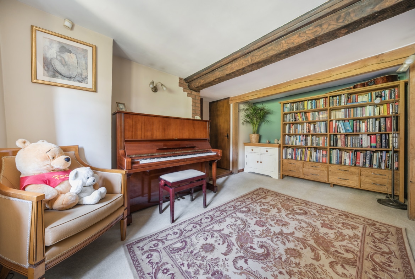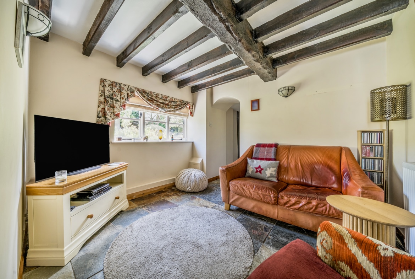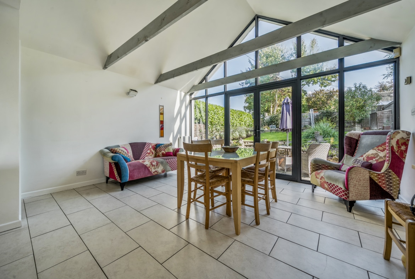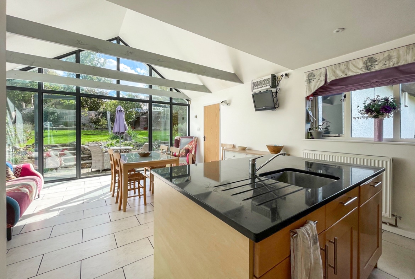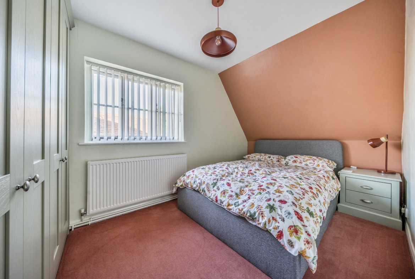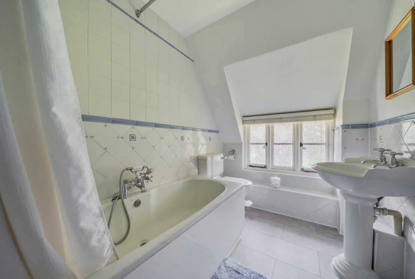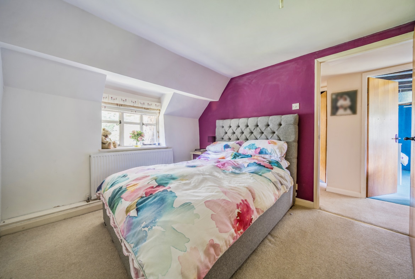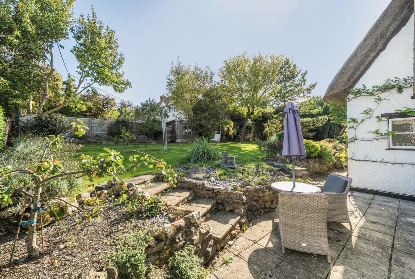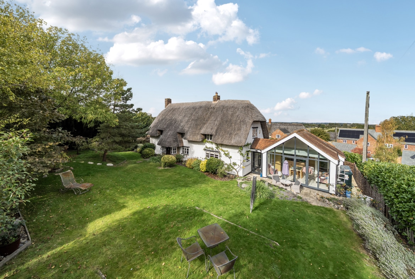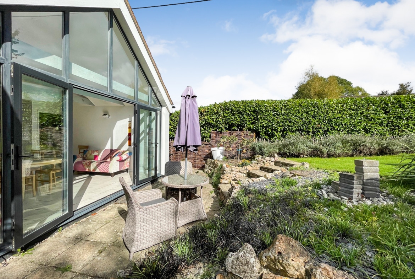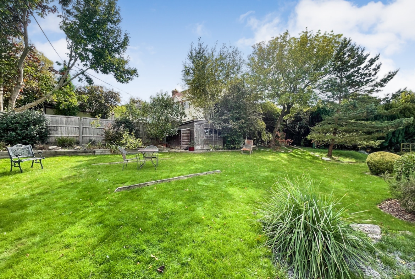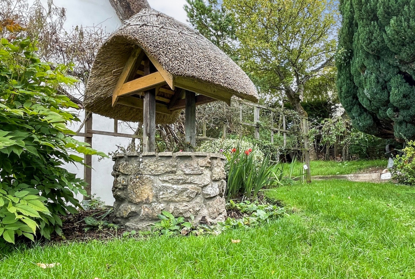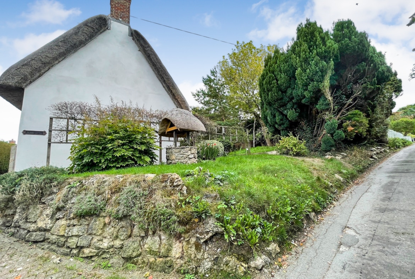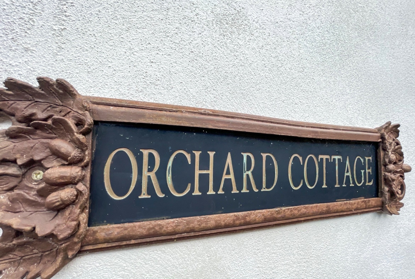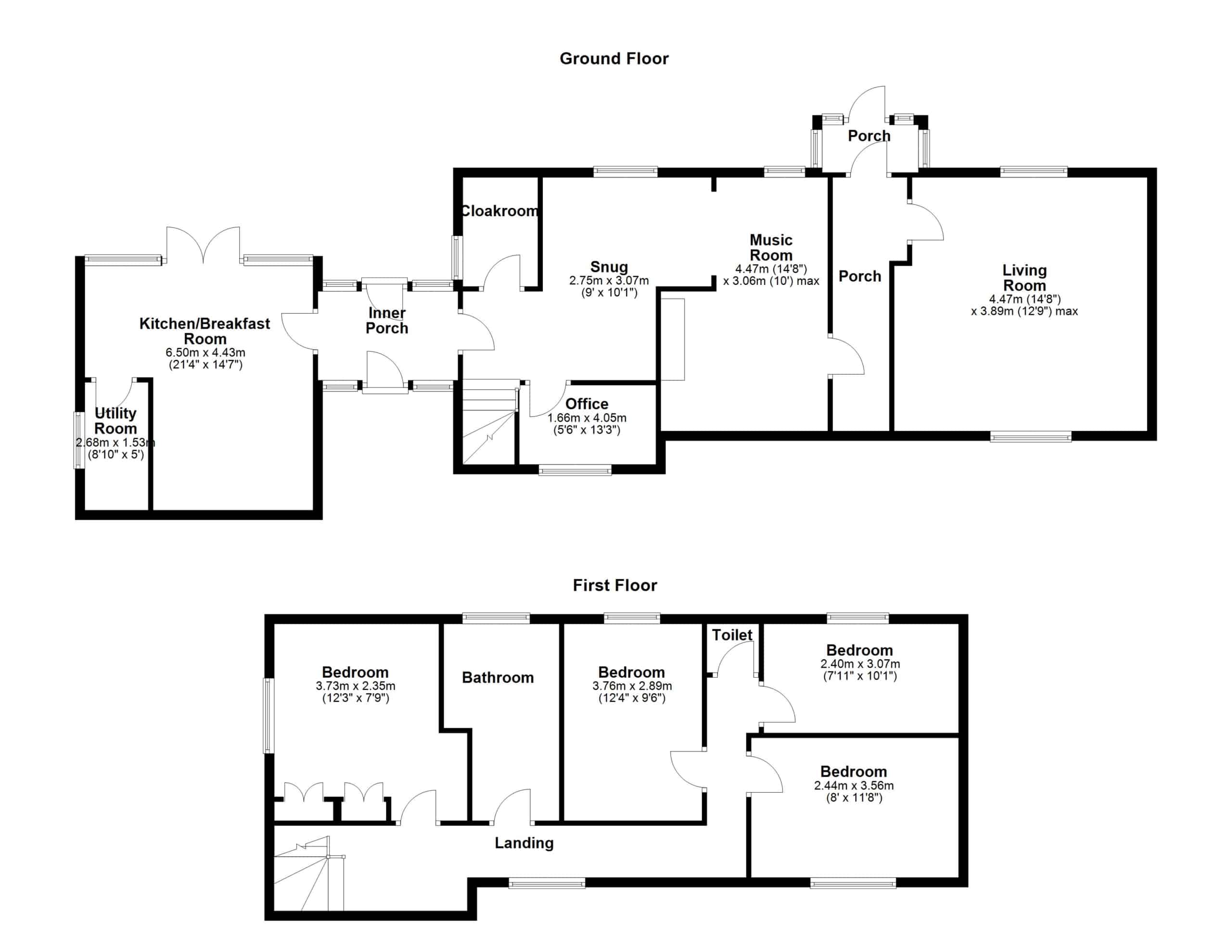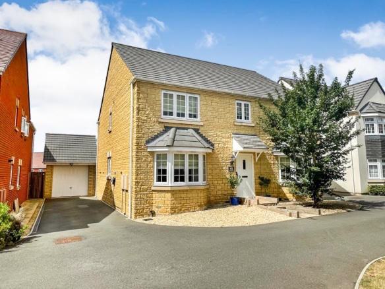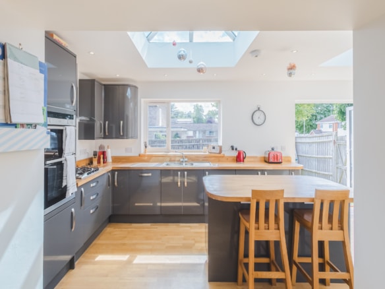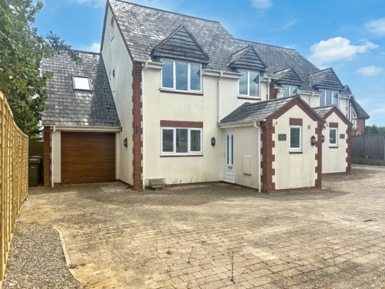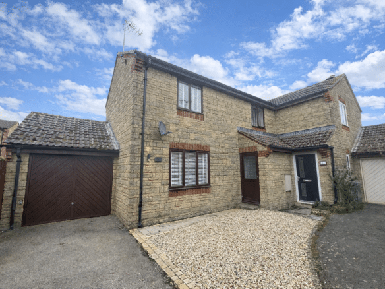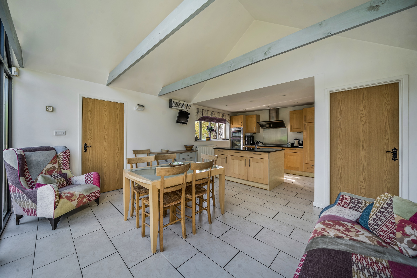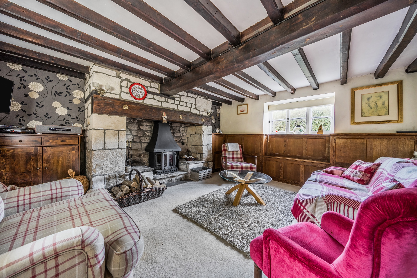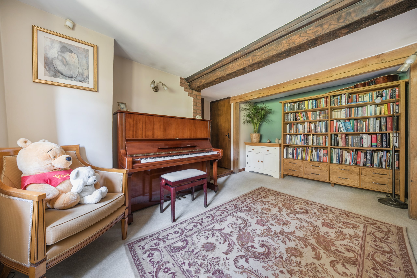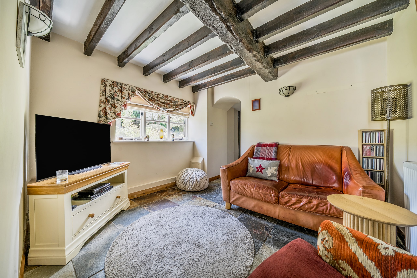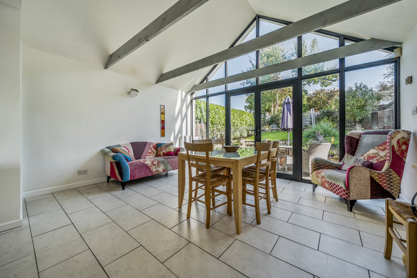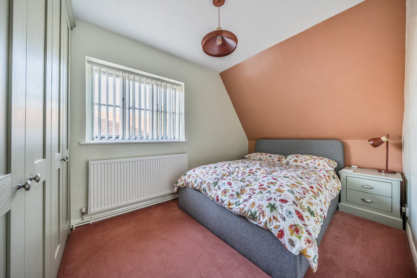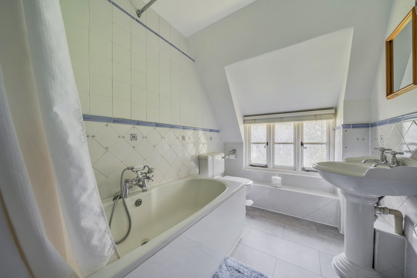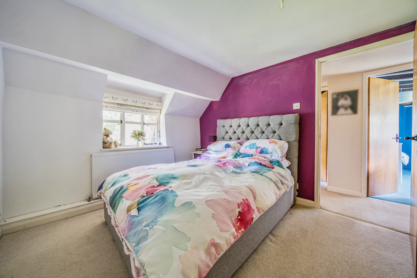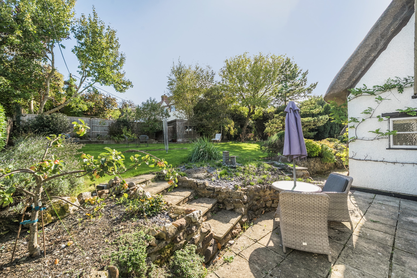Cues Lane, Bishopstone, Swindon, SN6
Description
A delightful 4 bedroom Grade II listed detached cottage offering a wonderful blend of period charm and modern living, nestled in the heart of the popular village of Bishopstone.
The property has been sympathetically upgraded by the current owners to create a stylish and spacious family home. A standout feature is the stunning open-plan kitchen/dining/family room, with vaulted ceiling, floor-to-ceiling glazing, granite worktops, island unit, and integrated appliances. French doors open directly onto a private, sunny aspect rear garden, perfect for entertaining and family life. An adjacent utility room offers additional storage and workspace.
A glazed walkway leads into the original part of the cottage, which offers four reception rooms – including a study, snug, dining room, and an impressive sitting room with original chalkstone fireplace, fitted with a wood-burning stove and traditional window seats. A cloakroom is conveniently located off the snug.
Outside, the property benefits from ample driveway parking and a beautifully maintained rear garden offering privacy and a sunny outlook.
Located in the heart of Bishopstone, the cottage is just a short walk from the popular village pub and shop, primary school, and village pond. The Ridgeway offers miles of countryside walks on your doorstep, while Swindon and other nearby towns provide easy access to transport links and further amenities.
Grade II listed detached character cottage
Sought-after village location
Stylish contemporary extension
Four reception rooms
Vaulted kitchen/dining/family room with granite worktops
Original chalkstone fireplace with wood-burning stove
Private, sunny rear garden
Ample driveway parking
Walking distance to pub, shop & school
Easy access to The Ridgeway National Trail
Great Communication Links
Council Tax Band: TBC
Contact Information
View ListingsMortgage Calculator
- Deposit
- Loan Amount
- Monthly Mortgage Payment
Similar Listings
Cozens Grove, Shrivenham, Swindon, SN6
- Offers In Excess Of £550,000
Sams Lane, Blunsdon, Swindon, SN26
- Offers In Excess Of £400,000
Bowlers Green, Martens Road, Swindon, SN6
- Guide Price £450,000
Reeds, Cricklade, SN6
- Guide Price £350,000


