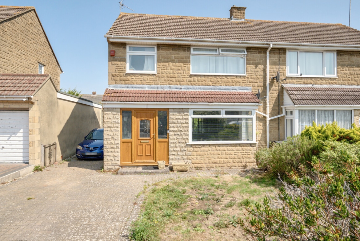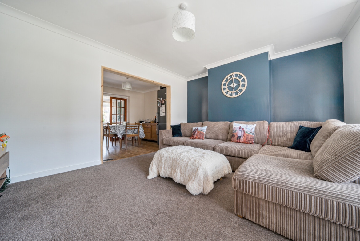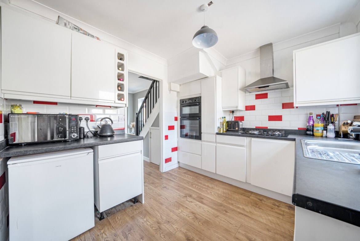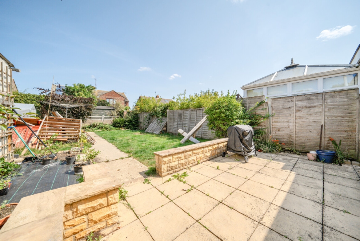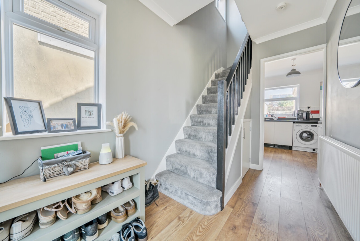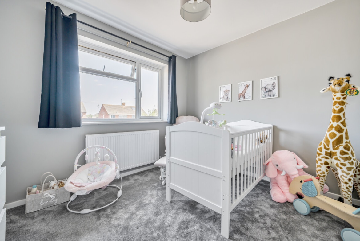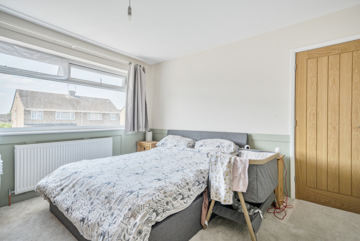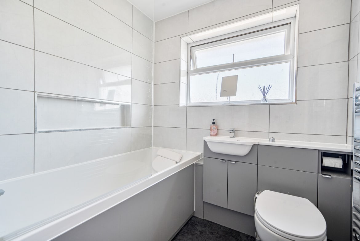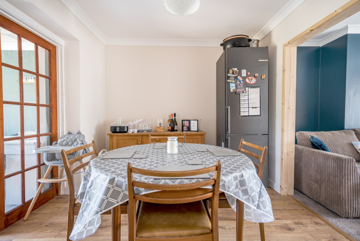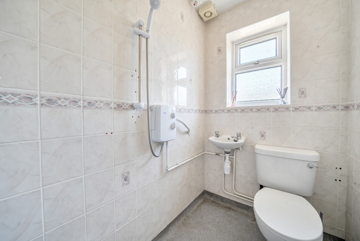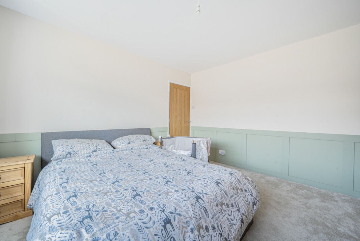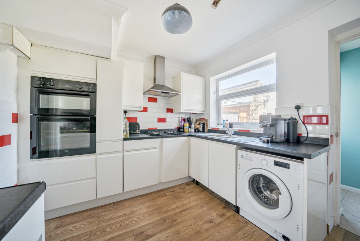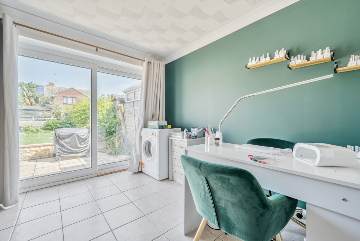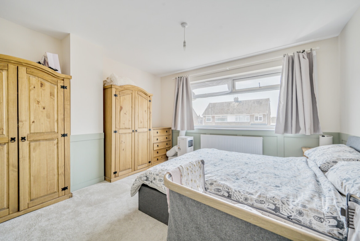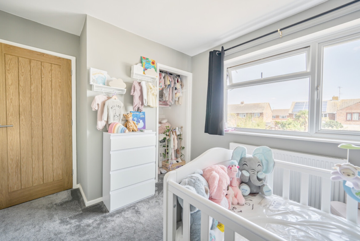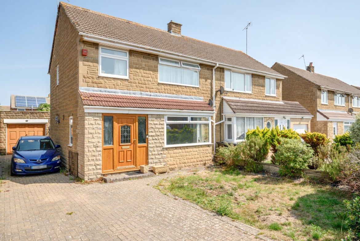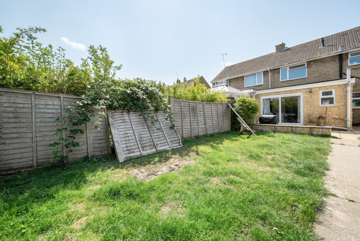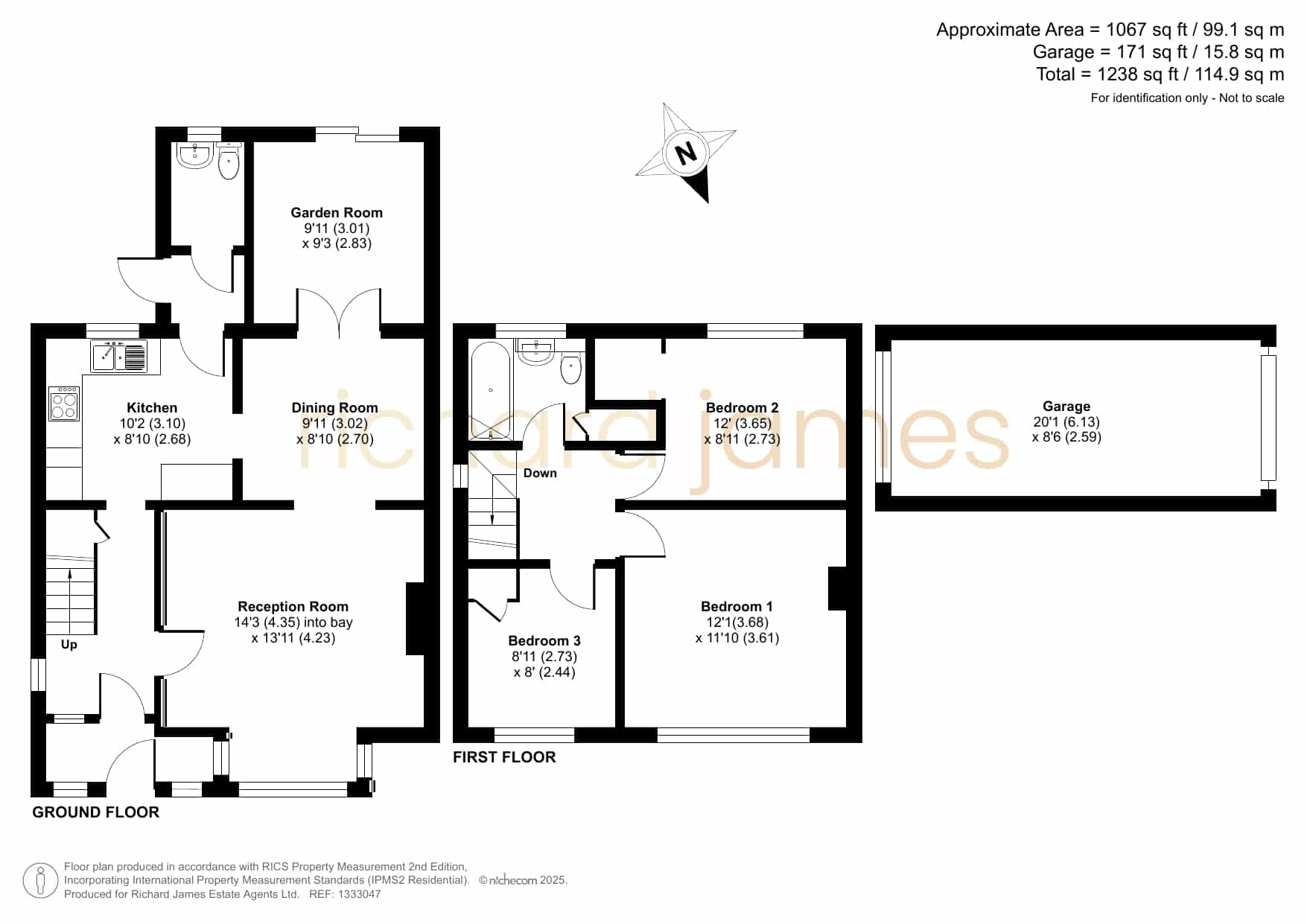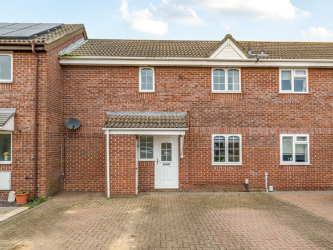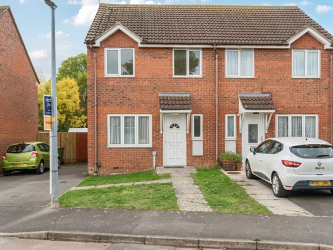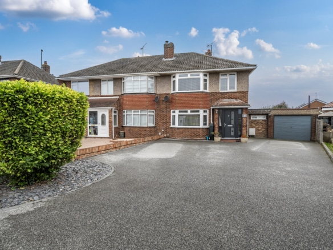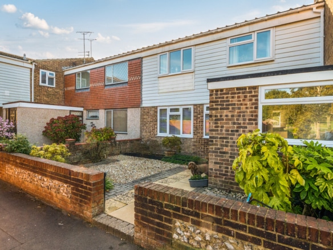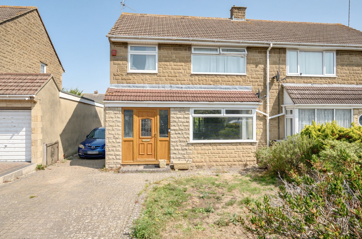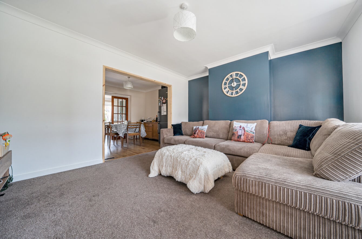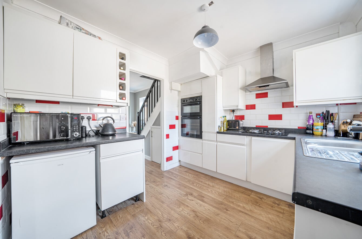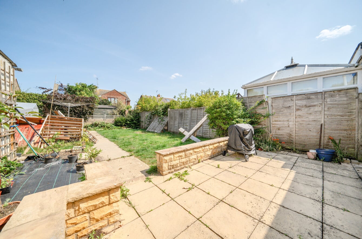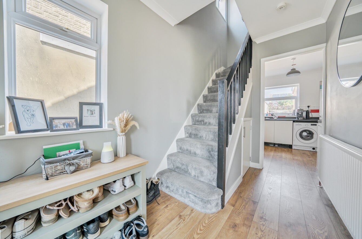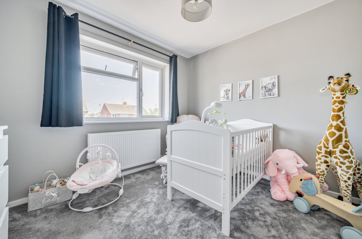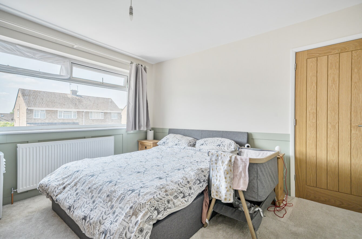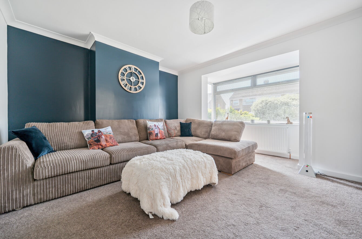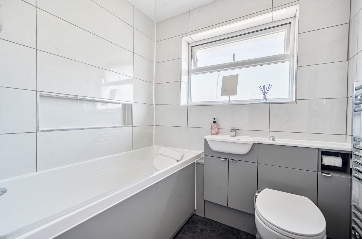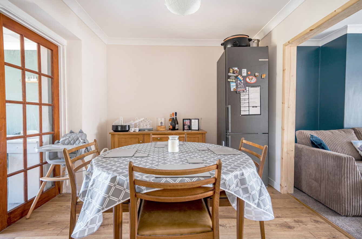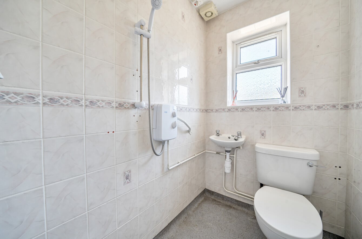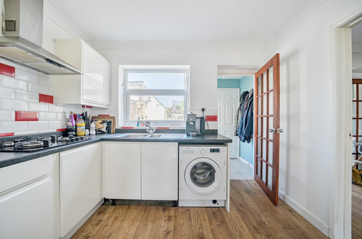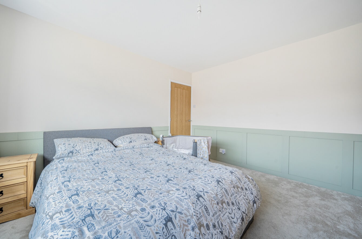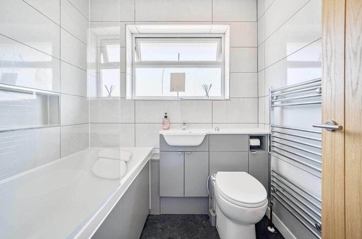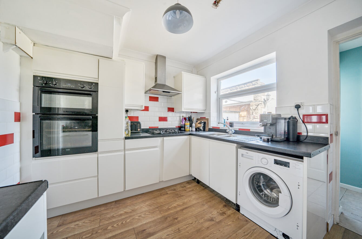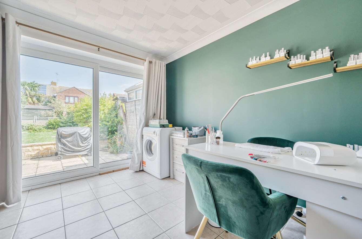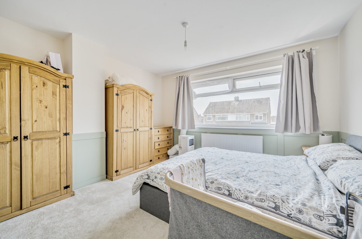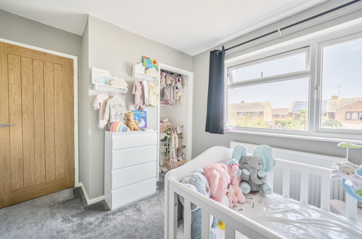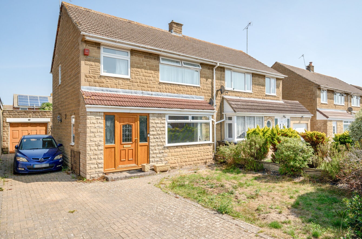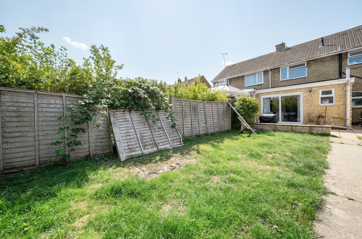Description
GUIDE PRICE OF £325K – £335K
Modern 3-Bedroom Semi-Detached Home – Garage, Driveway & Versatile Living Space
Located in the popular area of Nythe, this well-presented three-bedroom semi-detached home offers stylish living with flexible space, ideal for growing families or couples. The property is conveniently positioned close to schools, local shops, the Great Western Hospital, and has excellent access to the A419. A large green space at the end of the street adds to the appeal of this quiet, family-friendly location.
GUIDE PRICE OF £325K – £335K
Modern 3-Bedroom Semi-Detached Home – Garage, Driveway & Versatile Living Space
Located in the popular area of Nythe, this well-presented three-bedroom semi-detached home offers stylish living with flexible space, ideal for growing families or couples. The property is conveniently positioned close to schools, local shops, the Great Western Hospital, and has excellent access to the A419. A large green space at the end of the street adds to the appeal of this quiet, family-friendly location.
As you approach, the property benefits from driveway parking and a garage. Inside, you’re welcomed by an entrance porch leading into a spacious hallway. The lounge at the front is bright and modern, with a large window letting in plenty of natural light. To the rear, the dining room connects to both the kitchen and a rear extension, which is currently used as an additional reception room and opens directly onto the garden.
The kitchen is a generous size, fitted with sleek white units and also provides access to the garden and a convenient downstairs wet room. There is potential to open up the kitchen and dining room into an open-plan layout, subject to planning permission.
Upstairs are three bedrooms, including two generous doubles decorated to a high standard, and a third single bedroom. The family bathroom is fully tiled in neutral tones and finished to a modern specification.
The rear garden is a great size, perfect for families or those who enjoy outdoor space. With its blend of contemporary interiors and potential for further customisation, this home offers both comfort and flexibility in a desirable location.
Council Tax Band: TBC
Contact Information
View ListingsMortgage Calculator
- Deposit
- Loan Amount
- Monthly Mortgage Payment
Similar Listings
Tawny Owl Close, Covingham, Swindon, SN3
- Guide Price £275,000
Evergreens Close, Stratton St Margaret, Swindon, SN3
- Guide Price £275,000
Frilford Drive, Stratton St Margaret, Swindon, SN3
- Guide Price £400,000
Islandsmead, Eldene, Swindon, SN3
- Guide Price £245,000


