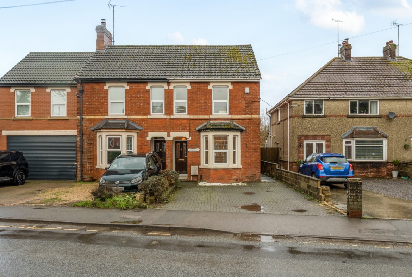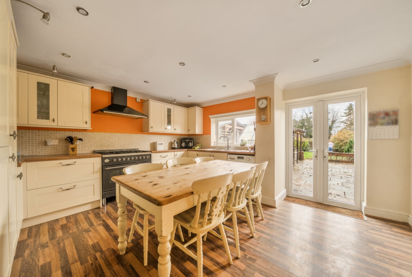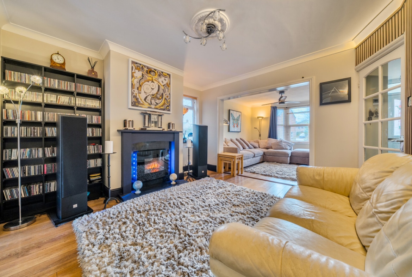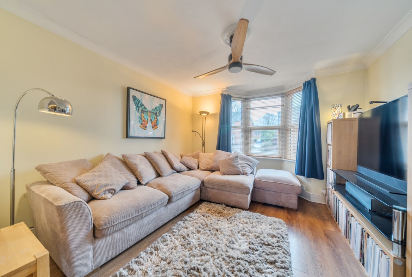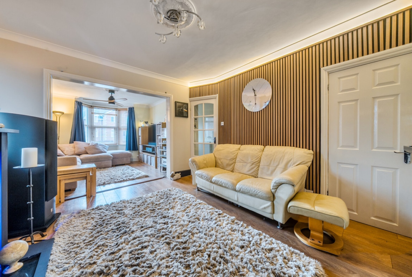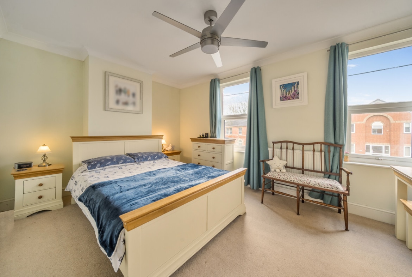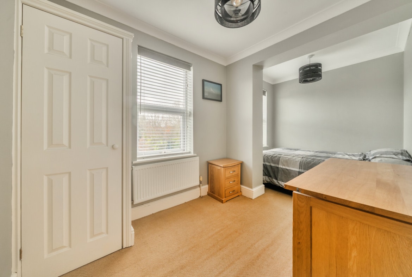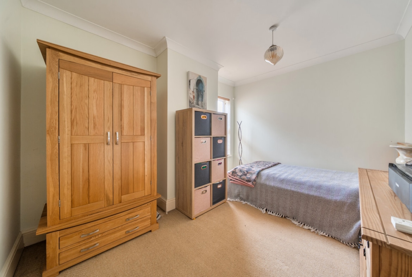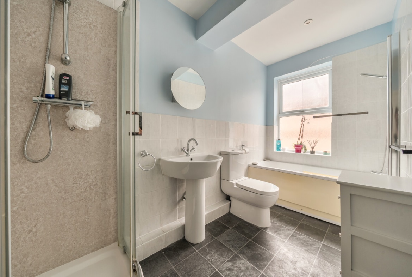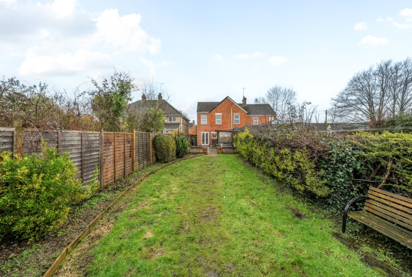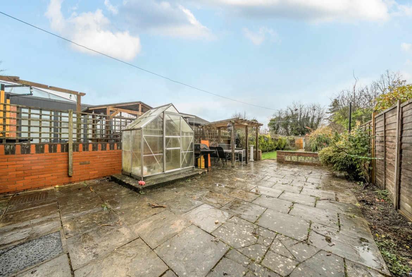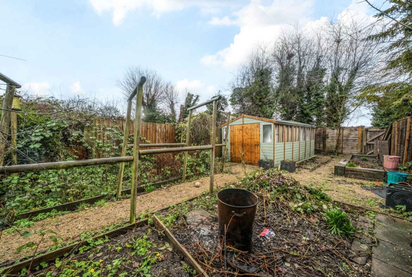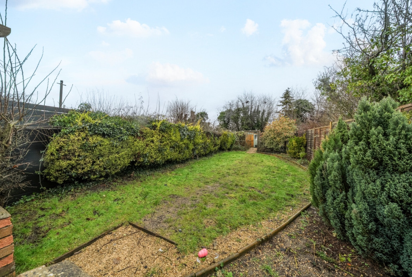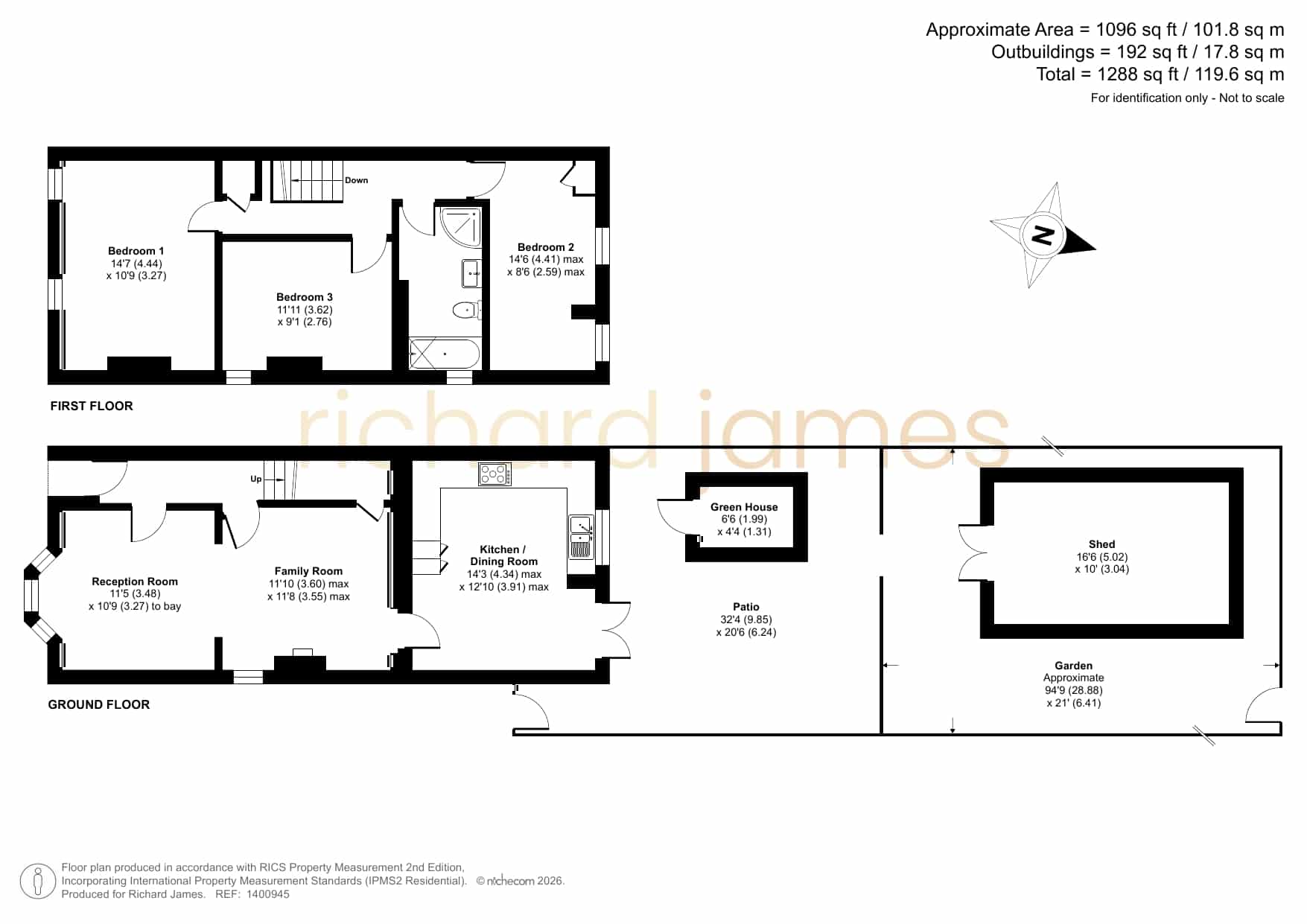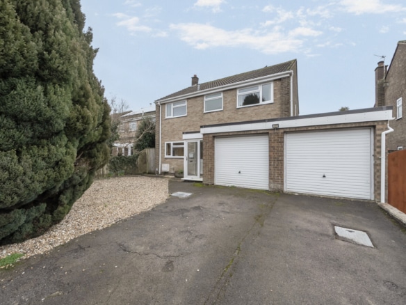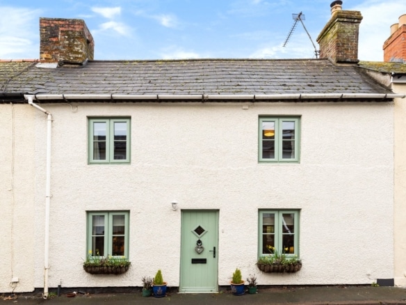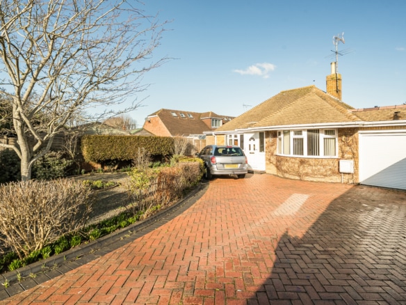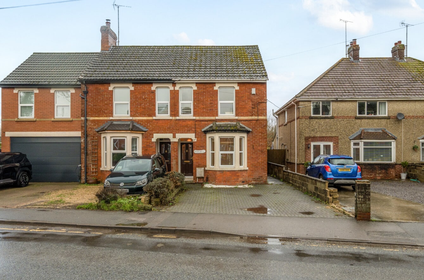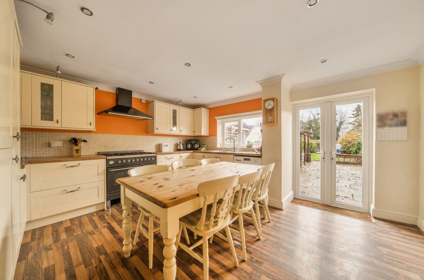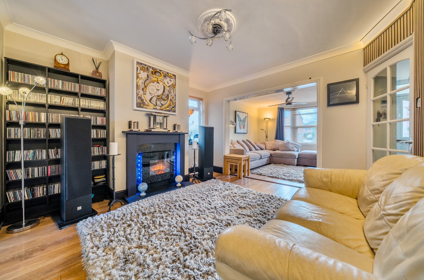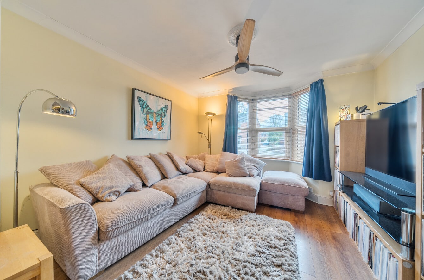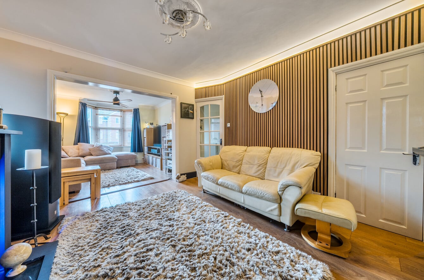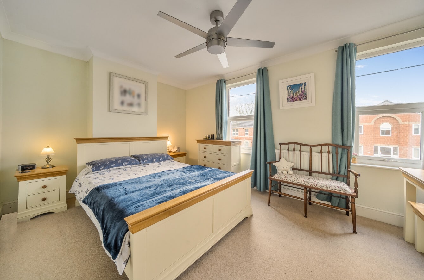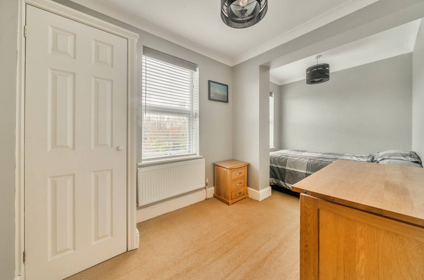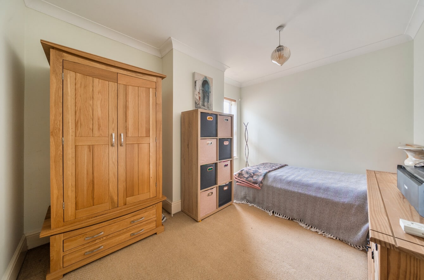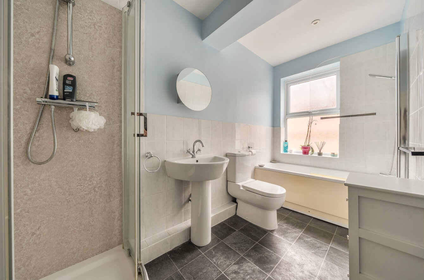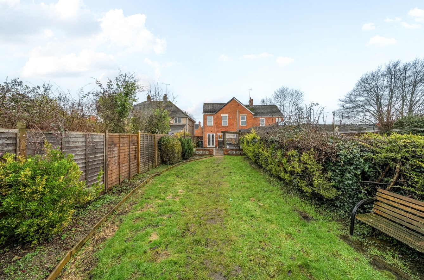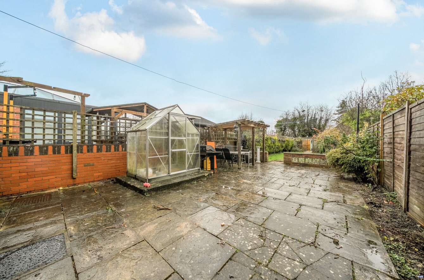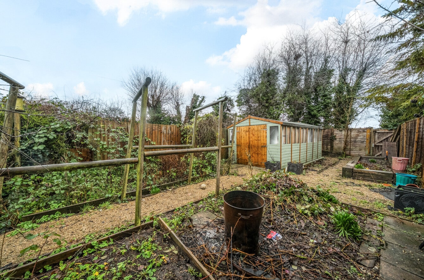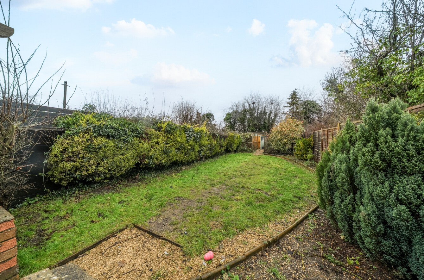Devizes Road, Wroughton, Swindon, SN4
Description
**GUIDE PRICE £325,000 – £350,000**
Situated in a highly desirable central village location in Wroughton, this attractive home is ideally positioned within easy walking distance of local shops, excellent schools and popular village pubs, with beautiful countryside walks right on your doorstep.
**GUIDE PRICE £325,000 – £350,000**
Situated in a highly desirable central village location in Wroughton, this attractive home is ideally positioned within easy walking distance of local shops, excellent schools and popular village pubs, with beautiful countryside walks right on your doorstep.
The property is entered via the ground floor into a entrance hallway with a welcoming living area to the front of the house, featuring a bay window that provides plenty of natural light. Moving through, a well-proportioned family room sits at the heart of the home, offering a comfortable and versatile space for everyday living.
To the rear, the house opens into a spacious kitchen/dining room, creating a sociable hub ideal for family life and entertaining. From here, doors lead directly out to a generous patio area, perfect for outdoor dining and summer gatherings, with the garden extending beyond.
On the first floor, the accommodation comprises three good sized bedrooms. The bedrooms are served by a family bathroom fitted with a bath, separate shower, wash hand basin and WC.
Externally, the property benefits from driveway parking to front and a long rear garden, offering plenty of space to enjoy the outdoors. The garden also includes a greenhouse and a substantial outbuilding/shed, providing excellent storage or potential for hobby or workspace use.
Overall, this is a well-located and versatile village home, combining practical living space with outdoor amenities, all within a sought-after central position in Wroughton.
Council Tax Band: TBC
Property Documents
Contact Information
View ListingsMortgage Calculator
- Deposit
- Loan Amount
- Monthly Mortgage Payment
Similar Listings
The Orchard, Chiseldon, Swindon, SN4
- Guide Price £425,000
Marlborough Road, Wroughton, Swindon, SN4
- Guide Price £250,000
Wharf Road, Wroughton, Swindon, SN4
- Guide Price £400,000


